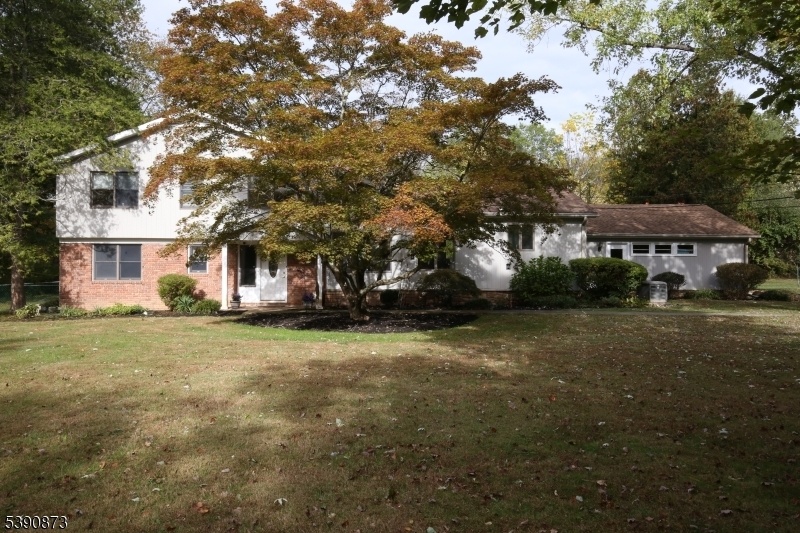92 Whitenack Rd
Bernards Twp, NJ 07920






Price: $925,000
GSMLS: 3992660Type: Single Family
Style: Custom Home
Beds: 4
Baths: 2 Full & 1 Half
Garage: 4-Car
Year Built: 1965
Acres: 3.49
Property Tax: $13,294
Description
Your Staycation Home Awaits In This Custom Split Level Home On 3.49 Acres. The Open Concept Main Floor Plan Has Oversize Windows Overlooking The Patio, Pool & Hot Tub Oasis. Ambient Light Floods The Living Room, Formal Dining Room & Kitchen Which Are The Heart Of This Home. An Updated Kitchen Features A Large Center Island With Granite Countertops & Warm Cherry Cabinets That Include A Wall Of Pantry Storage Cabinetry. There Is Both Counter Seating & Ample Table Space Suitable For Small Or Large Gatherings. A Ground Level Foyer Opens To A Spacious Family Room With Both A Wood Burning Stove And A Cozy Brick Fireplace. From This Level, There Are Sliders That Also Access The Patio & Pool Area. A Privacy Door Opens To A Powder Room And Den/office. The Upper Level Includes A Primary Ensuite, 3 Additional Bedrooms And A Main Bath. In Addition To A 2 Car Garage, There Is A Barn To Accommodate Cars Along With 3 Stalls & A Tack Room Ideal For Horses. The Second Level Of The Barn Affords Unlimited Storage, Craft Or Studio Options. Whether Car Enthusiasts Or Nature Lovers, This Tranquil Setting Is Perfect For Any Lifestyle. A Whole House Kohler Generator! Conveniently Located With Easy Access To Rt 287 & 78, 2 Train Stations, Shopping, Restaurants, Parks & Recreation. Bernards Township Award Winning Schools.
Rooms Sizes
Kitchen:
23x12
Dining Room:
12x15 First
Living Room:
16x15 First
Family Room:
21x13 Ground
Den:
12x13 Ground
Bedroom 1:
14x15 Second
Bedroom 2:
11x10 Second
Bedroom 3:
12x11 Second
Bedroom 4:
10x10 Second
Room Levels
Basement:
Laundry Room
Ground:
Den, Family Room, Foyer, Powder Room
Level 1:
Dining Room, Kitchen, Living Room
Level 2:
4 Or More Bedrooms, Bath Main, Bath(s) Other
Level 3:
n/a
Level Other:
n/a
Room Features
Kitchen:
Center Island, Country Kitchen, Eat-In Kitchen, See Remarks
Dining Room:
Formal Dining Room
Master Bedroom:
Full Bath
Bath:
Stall Shower
Interior Features
Square Foot:
2,560
Year Renovated:
2014
Basement:
Yes - Unfinished
Full Baths:
2
Half Baths:
1
Appliances:
Carbon Monoxide Detector, Dishwasher, Dryer, Generator-Built-In, Kitchen Exhaust Fan, Microwave Oven, Range/Oven-Gas, Refrigerator, Sump Pump, Washer
Flooring:
Stone, Tile, Wood
Fireplaces:
2
Fireplace:
Family Room, See Remarks, Wood Burning, Wood Stove-Freestanding
Interior:
Blinds,CeilHigh,Shades,SmokeDet,StallShw,TubShowr
Exterior Features
Garage Space:
4-Car
Garage:
Built-In Garage, Detached Garage, Garage Door Opener, Oversize Garage, See Remarks
Driveway:
1 Car Width, Additional Parking, Crushed Stone
Roof:
Asphalt Shingle
Exterior:
Brick,CedarSid,Wood
Swimming Pool:
n/a
Pool:
n/a
Utilities
Heating System:
1Unit,ForcedHA,Humidifr
Heating Source:
Gas-Natural
Cooling:
1 Unit, Central Air
Water Heater:
Gas
Water:
Well
Sewer:
Septic, Septic 4 Bedroom Town Verified
Services:
Fiber Optic Available, Garbage Extra Charge
Lot Features
Acres:
3.49
Lot Dimensions:
n/a
Lot Features:
Level Lot, Open Lot, Wooded Lot
School Information
Elementary:
OAK ST
Middle:
W ANNIN
High School:
RIDGE
Community Information
County:
Somerset
Town:
Bernards Twp.
Neighborhood:
n/a
Application Fee:
n/a
Association Fee:
n/a
Fee Includes:
n/a
Amenities:
n/a
Pets:
Yes
Financial Considerations
List Price:
$925,000
Tax Amount:
$13,294
Land Assessment:
$439,800
Build. Assessment:
$375,800
Total Assessment:
$815,600
Tax Rate:
1.78
Tax Year:
2024
Ownership Type:
Fee Simple
Listing Information
MLS ID:
3992660
List Date:
10-15-2025
Days On Market:
0
Listing Broker:
KL SOTHEBY'S INT'L. REALTY
Listing Agent:






Request More Information
Shawn and Diane Fox
RE/MAX American Dream
3108 Route 10 West
Denville, NJ 07834
Call: (973) 277-7853
Web: MorrisCountyLiving.com

