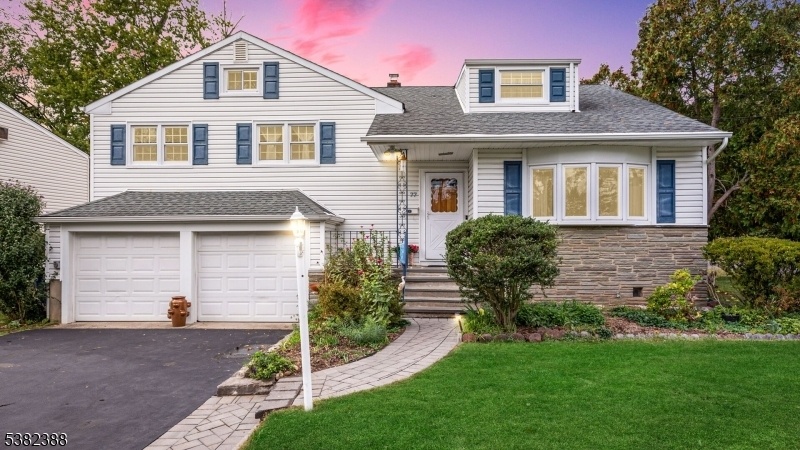77 Parkside Rd
Plainfield City, NJ 07060










































Price: $569,000
GSMLS: 3992683Type: Single Family
Style: Split Level
Beds: 4
Baths: 3 Full
Garage: 2-Car
Year Built: 1959
Acres: 0.00
Property Tax: $10,478
Description
Welcome Home To Cedarbrook Splendor! Nestled In One Of Plainfield's Most Sought-after Neighborhoods Just Steps From Cedarbrook Park, Shakespeare Garden, And The Peaceful Cedarbrook Pond, This Bright And Light-filled, Well-maintained Split-level Home Offers Sweet Charm, Modern Efficiency, And A Location That's Hard To Beat. Inside, You'll Find 4 Bedrooms, 3 Full Baths, A Formal Living Room, Dining Room, And An Updated Kitchen Designed For Everyday Comfort And Entertaining. Gleaming Hardwood Floors Flow Throughout The Main Living Areas, Complemented By Central Air Conditioning For Year-round Comfort. A Spacious Upstairs Bedroom Offers A Beautiful "skylighted" Brightness. The Lower Level Features Both A Family Room And A Recreation Room, Providing Flexible Space For Gatherings, Hobbies, Or Quiet Retreat. The Home Also Includes A Two-car Garage, A Newer Roof, Windows, And Siding With Thermal Lining And Added Wrap For Energy Efficiency, Plus A Storage Shed And A Level, Corner Lot Backyard Perfect For Outdoor Enjoyment. Ideally Located Near South Plainfield Shopping, Schools, And Major Routes, This Home Is Move-in Ready And Offers An Exceptional Lifestyle In A Park-like Setting. Discover The Comfort, Convenience, And Character Of This Cedarbrook Gem. Schedule Your Tour Today!
Rooms Sizes
Kitchen:
13x9 First
Dining Room:
13x11 First
Living Room:
18x14 First
Family Room:
18x12 Basement
Den:
n/a
Bedroom 1:
13x13 Second
Bedroom 2:
13x10 Second
Bedroom 3:
11x10 Second
Bedroom 4:
15x14 Third
Room Levels
Basement:
BathOthr,FamilyRm,GarEnter,Laundry,RecRoom,Storage,Utility
Ground:
n/a
Level 1:
Dining Room, Foyer, Kitchen, Living Room
Level 2:
3 Bedrooms, Bath Main, Bath(s) Other
Level 3:
1 Bedroom, Office
Level Other:
n/a
Room Features
Kitchen:
Eat-In Kitchen
Dining Room:
Formal Dining Room
Master Bedroom:
Full Bath, Walk-In Closet
Bath:
Stall Shower
Interior Features
Square Foot:
1,728
Year Renovated:
n/a
Basement:
Yes - Finished, Partial
Full Baths:
3
Half Baths:
0
Appliances:
Dishwasher, Dryer, Microwave Oven, Range/Oven-Gas, Refrigerator, Washer
Flooring:
Carpeting, Wood
Fireplaces:
No
Fireplace:
n/a
Interior:
Carbon Monoxide Detector
Exterior Features
Garage Space:
2-Car
Garage:
Attached Garage, Finished Garage, Garage Parking
Driveway:
2 Car Width, Blacktop
Roof:
Asphalt Shingle
Exterior:
Brick, Wood Shingle
Swimming Pool:
n/a
Pool:
n/a
Utilities
Heating System:
Forced Hot Air
Heating Source:
Gas-Natural
Cooling:
Central Air
Water Heater:
Gas
Water:
Public Water
Sewer:
Public Sewer
Services:
Cable TV Available, Garbage Extra Charge
Lot Features
Acres:
0.00
Lot Dimensions:
96.96X120 IRR
Lot Features:
Corner, Level Lot
School Information
Elementary:
n/a
Middle:
n/a
High School:
n/a
Community Information
County:
Union
Town:
Plainfield City
Neighborhood:
n/a
Application Fee:
n/a
Association Fee:
n/a
Fee Includes:
n/a
Amenities:
n/a
Pets:
n/a
Financial Considerations
List Price:
$569,000
Tax Amount:
$10,478
Land Assessment:
$48,000
Build. Assessment:
$72,000
Total Assessment:
$120,000
Tax Rate:
8.73
Tax Year:
2024
Ownership Type:
Fee Simple
Listing Information
MLS ID:
3992683
List Date:
10-15-2025
Days On Market:
0
Listing Broker:
KELLER WILLIAMS ELITE REALTORS
Listing Agent:










































Request More Information
Shawn and Diane Fox
RE/MAX American Dream
3108 Route 10 West
Denville, NJ 07834
Call: (973) 277-7853
Web: MorrisCountyLiving.com

