17 Windy Hill Rd
Clinton Twp, NJ 08801
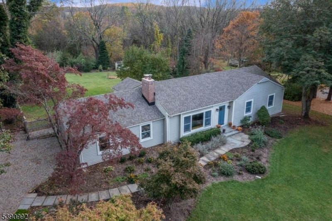
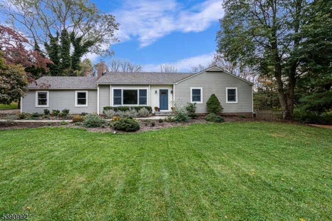
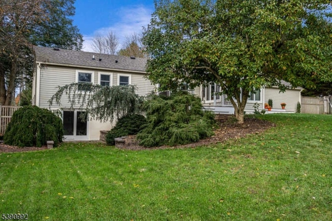
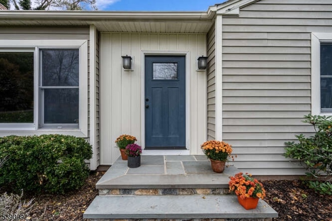
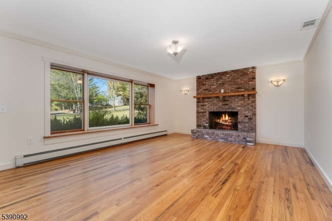
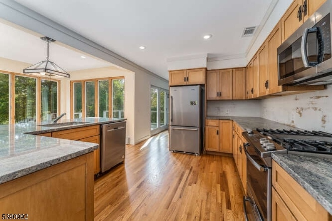
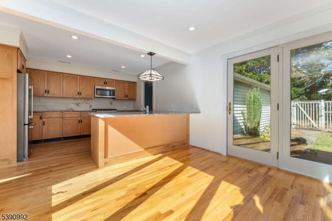
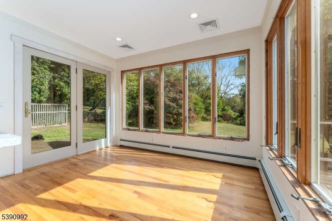
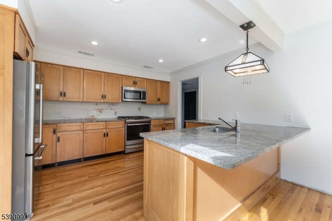
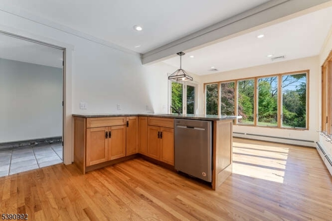
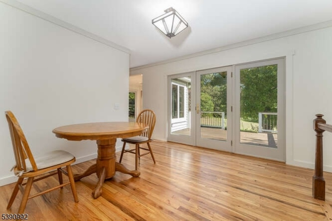
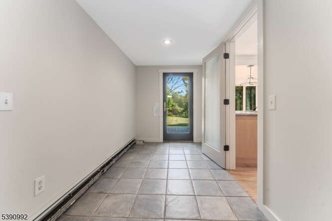
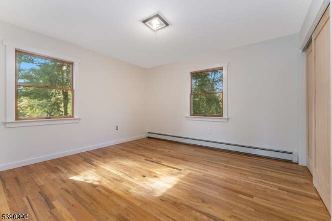
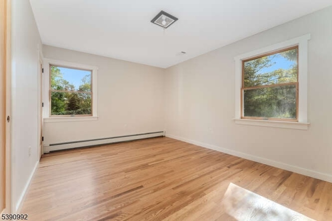
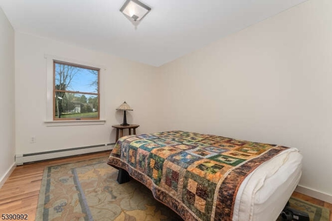
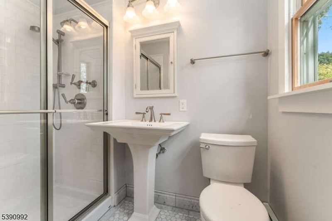
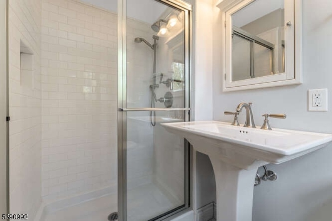
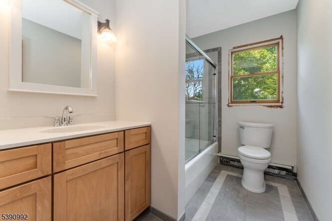
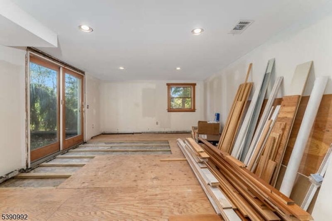
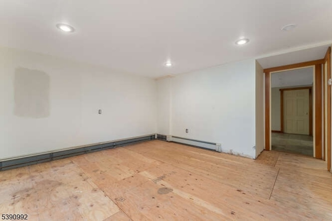
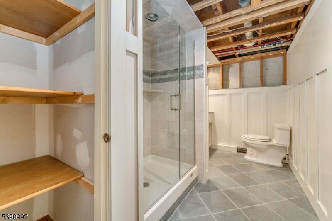
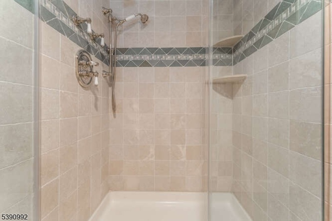
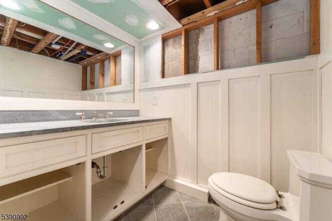
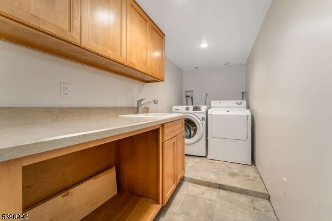
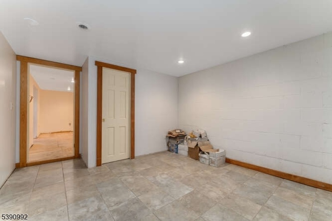
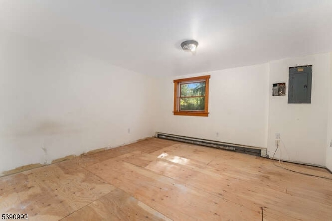
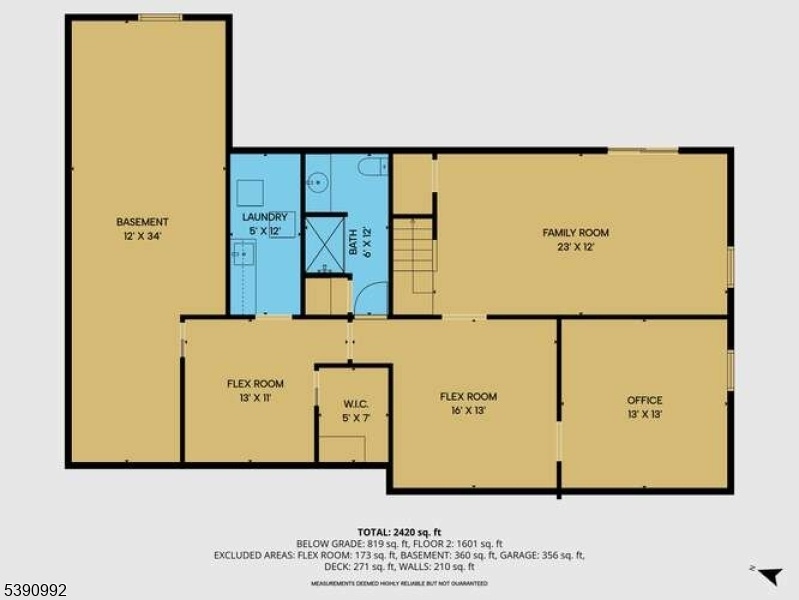
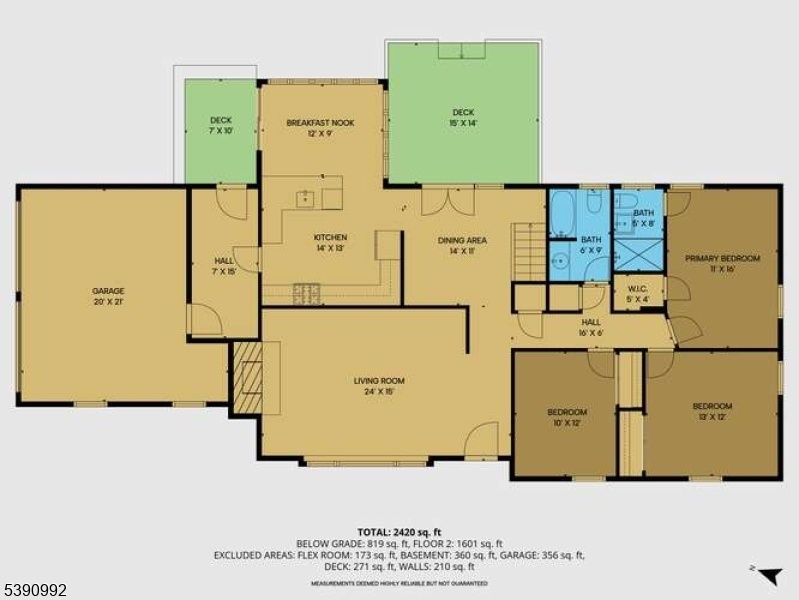
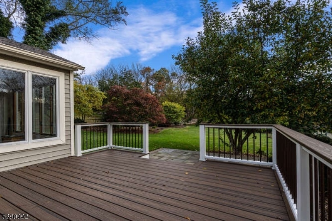
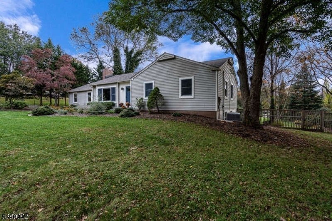
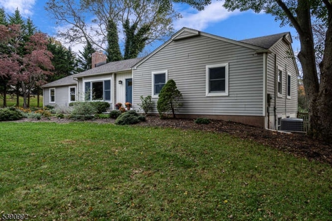
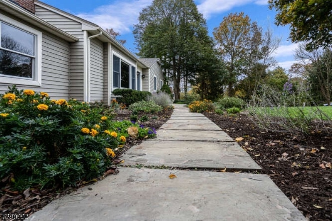
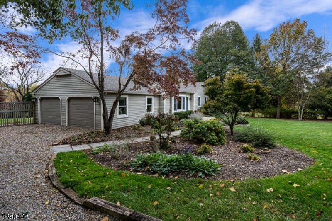
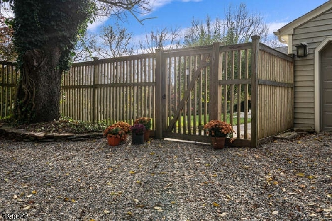
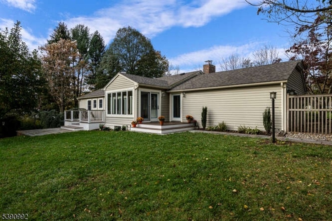
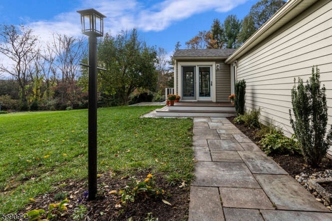
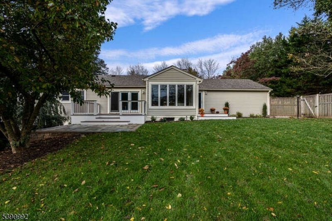
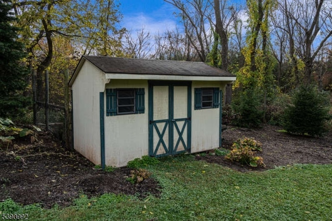
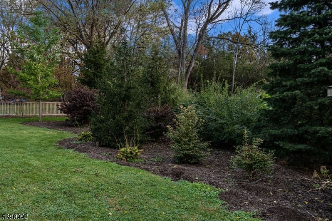
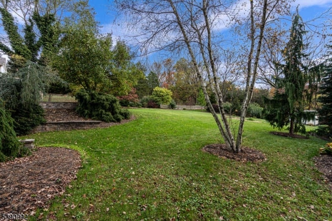
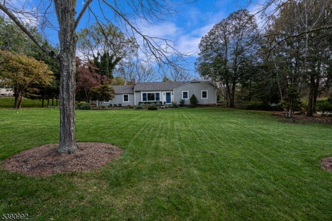
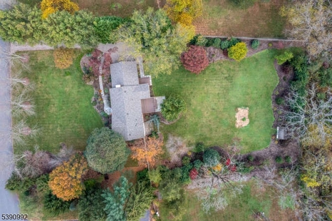
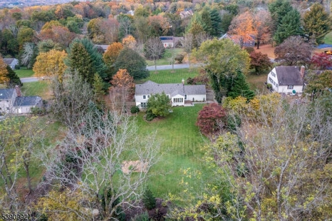
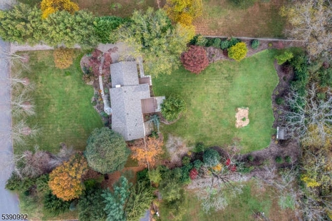
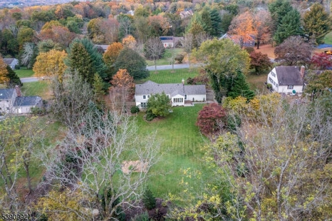
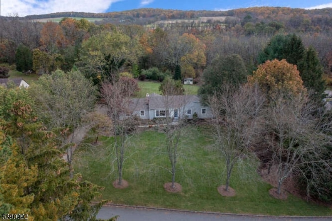
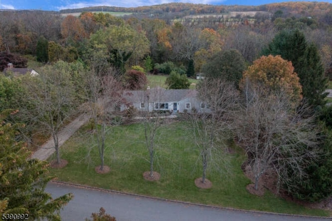
Price: $585,000
GSMLS: 3992755Type: Single Family
Style: Ranch
Beds: 3
Baths: 3 Full
Garage: 2-Car
Year Built: 1971
Acres: 1.04
Property Tax: $10,168
Description
Quiet And Convenient, Spacious And Cozy, You Can Have It All. Versatile Ranch W Walkout Lower Level With Serene, Fenced Back Yard In A Great Cul De Sac Neighborhood. The Approximate 1600 Sf First Floor Features An Upgraded Kitchen With Granite Counters And Stainless-steel Appliances Adjoining Two Sunny Eating Areas And A Huge Mudroom. Three Full Upgraded Bathrooms Boast Premium Fixtures And Natural Stone Surfaces. Quality Materials Also Include Real Hardwood Floors, Anderson Thermopane Windows, Handcrafted Wood Doors, A Recently Lined Masonry Fireplace And Two Recent Composite Decks. The 800-sf Walkout Lower Level Is A Great Guest Suite Or Home Office Featuring A Family Room, A Study, Two Additional Rooms Plus A Laundry Room And A Utility Room. Sun Brightens Every Room As You Look Out On Mature Landscaping Adjacent To 97 Acres Of Township Owned Property- Mostly Woods . Minutes From Commuting And North Hunterdon High School. Natural Gas Recently Installed For Cooking And Available For Heating Conversion. Central Air Plus Desirable Baseboard Heat For All Seasons. There Is Some Unfinished Work In The Home, And Some Materials Will Be Included In The Sale- Seller Will Provide A List. Please Check W Your Lender- Not Every Lender Will Finance. This Is An Estate Owned Property And Will Be Sold As-is. Buyer To Verify Sf - 100 Sf Difference Depending On Source.
Rooms Sizes
Kitchen:
14x13 First
Dining Room:
14x11 First
Living Room:
24x15 First
Family Room:
34x12 Ground
Den:
13x11 Ground
Bedroom 1:
16x11 First
Bedroom 2:
13x12 First
Bedroom 3:
10x12 First
Bedroom 4:
n/a
Room Levels
Basement:
n/a
Ground:
Bath(s) Other, Den, Inside Entrance, Laundry Room, Office, Storage Room, Utility Room, Walkout
Level 1:
3Bedroom,BathMain,BathOthr,Breakfst,DiningRm,GarEnter,InsdEntr,Kitchen,LivingRm,SeeRem,Walkout
Level 2:
n/a
Level 3:
n/a
Level Other:
n/a
Room Features
Kitchen:
Country Kitchen, Eat-In Kitchen, See Remarks, Separate Dining Area
Dining Room:
Formal Dining Room
Master Bedroom:
1st Floor, Walk-In Closet
Bath:
Stall Shower
Interior Features
Square Foot:
1,600
Year Renovated:
2020
Basement:
Yes - Finished, Full, Walkout
Full Baths:
3
Half Baths:
0
Appliances:
Carbon Monoxide Detector, Dishwasher, Dryer, Microwave Oven, Refrigerator, Self Cleaning Oven, Washer, Water Softener-Own
Flooring:
Tile, Wood
Fireplaces:
1
Fireplace:
Living Room
Interior:
CODetect,SmokeDet,StallShw,TubShowr,WlkInCls
Exterior Features
Garage Space:
2-Car
Garage:
Attached Garage
Driveway:
1 Car Width, Crushed Stone, Gravel
Roof:
Asphalt Shingle
Exterior:
Vinyl Siding
Swimming Pool:
No
Pool:
n/a
Utilities
Heating System:
Baseboard - Hotwater
Heating Source:
Gas-Natural, Oil Tank Above Ground - Inside, See Remarks
Cooling:
1 Unit, Central Air
Water Heater:
From Furnace
Water:
Private, Well
Sewer:
Septic
Services:
Cable TV Available
Lot Features
Acres:
1.04
Lot Dimensions:
n/a
Lot Features:
Cul-De-Sac, Wooded Lot
School Information
Elementary:
P.MCGAHERN
Middle:
CLINTON MS
High School:
N.HUNTERDN
Community Information
County:
Hunterdon
Town:
Clinton Twp.
Neighborhood:
n/a
Application Fee:
n/a
Association Fee:
n/a
Fee Includes:
n/a
Amenities:
n/a
Pets:
Yes
Financial Considerations
List Price:
$585,000
Tax Amount:
$10,168
Land Assessment:
$135,400
Build. Assessment:
$205,700
Total Assessment:
$341,100
Tax Rate:
2.98
Tax Year:
2024
Ownership Type:
Fee Simple
Listing Information
MLS ID:
3992755
List Date:
10-15-2025
Days On Market:
0
Listing Broker:
WEICHERT REALTORS
Listing Agent:















































Request More Information
Shawn and Diane Fox
RE/MAX American Dream
3108 Route 10 West
Denville, NJ 07834
Call: (973) 277-7853
Web: MorrisCountyLiving.com

