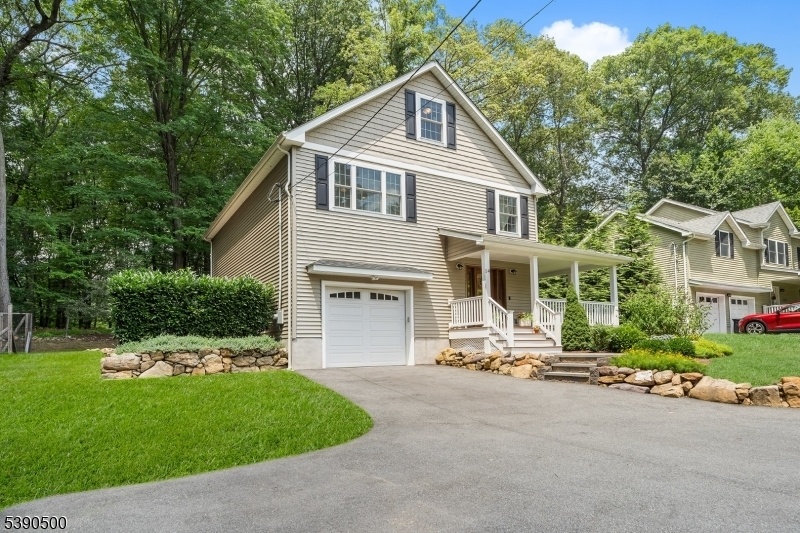14 Wildwood Ter
Denville Twp, NJ 07834














































Price: $749,000
GSMLS: 3992862Type: Single Family
Style: Colonial
Beds: 4
Baths: 3 Full & 1 Half
Garage: 1-Car
Year Built: 2020
Acres: 0.11
Property Tax: $13,085
Description
Built In 2020, This 4-bedroom, 3.5-bath Colonial Blends Modern Comfort With Timeless Charm In One Of Morris County's Most Desirable Neighborhoods. The Inviting Front Porch Welcomes You Into An Open-concept Main Level Featuring Hardwood Floors Throughout, Abundant Natural Light, And A Cozy Wood-burning Fireplace. The Updated Kitchen Showcases Sleek Finishes, Ample Cabinetry, And Direct Access To The Paver Patio Perfect For Summer Entertaining And Indoor/outdoor Living. Professional Landscaping With Fresh Sod Enhances Curb Appeal And Creates A Polished Backyard Retreat. Upstairs, The Primary Suite Features A Walk-in Closet And Full Bath With Dual Vanity And Glass Stall Shower. Two Additional Bedrooms And A Hall Bath Complete The Second Level. The Finished Top Floor Adds Even More Living Space, Offering An Additional Bedroom, Full Bath, And A Flexible Lounge Area Currently Used As A Pottery Studio, But Easily Adaptable As A Guest Suite, Office, Or Creative Space. Additional Highlights Include Central Air, Natural Gas Heat, Accessible Laundry, And An Attached Garage. The Property Is Located On A Freshly Paved Private Road, Combining Privacy With Convenience. Situated In The Valleyview And Morris Knolls School District, With Close Proximity To Cedar Lake, Shopping, Dining, Parks, Major Highways, And Nyc Train Service, This Home Offers The Perfect Blend Of Style, Space, And Commuter-friendly Living. This Home Is Move-in Ready, Come See For Yourself!
Rooms Sizes
Kitchen:
15x11 First
Dining Room:
14x11 First
Living Room:
20x15 First
Family Room:
n/a
Den:
n/a
Bedroom 1:
20x16 Second
Bedroom 2:
20x18 Second
Bedroom 3:
14x12 Second
Bedroom 4:
n/a
Room Levels
Basement:
n/a
Ground:
n/a
Level 1:
Dining Room, Kitchen, Living Room, Powder Room
Level 2:
3 Bedrooms, Bath Main, Bath(s) Other, Laundry Room
Level 3:
1Bedroom,BathOthr,SittngRm
Level Other:
n/a
Room Features
Kitchen:
Center Island, Eat-In Kitchen
Dining Room:
n/a
Master Bedroom:
Walk-In Closet
Bath:
Stall Shower
Interior Features
Square Foot:
2,496
Year Renovated:
n/a
Basement:
No
Full Baths:
3
Half Baths:
1
Appliances:
Carbon Monoxide Detector, Dishwasher, Dryer, Kitchen Exhaust Fan, Microwave Oven, Range/Oven-Gas, Refrigerator, Sump Pump, Washer
Flooring:
Carpeting, Tile, Wood
Fireplaces:
1
Fireplace:
Wood Stove-Freestanding
Interior:
CODetect,FireExtg,SmokeDet,SoakTub,WlkInCls
Exterior Features
Garage Space:
1-Car
Garage:
Attached Garage
Driveway:
2 Car Width
Roof:
Asphalt Shingle
Exterior:
Vinyl Siding
Swimming Pool:
n/a
Pool:
n/a
Utilities
Heating System:
2 Units
Heating Source:
Gas-Propane Leased
Cooling:
2 Units, Central Air
Water Heater:
n/a
Water:
Public Water
Sewer:
Public Sewer
Services:
n/a
Lot Features
Acres:
0.11
Lot Dimensions:
n/a
Lot Features:
n/a
School Information
Elementary:
n/a
Middle:
n/a
High School:
n/a
Community Information
County:
Morris
Town:
Denville Twp.
Neighborhood:
n/a
Application Fee:
n/a
Association Fee:
n/a
Fee Includes:
n/a
Amenities:
n/a
Pets:
n/a
Financial Considerations
List Price:
$749,000
Tax Amount:
$13,085
Land Assessment:
$179,300
Build. Assessment:
$295,500
Total Assessment:
$474,800
Tax Rate:
2.76
Tax Year:
2024
Ownership Type:
Fee Simple
Listing Information
MLS ID:
3992862
List Date:
10-16-2025
Days On Market:
3
Listing Broker:
REDFIN CORPORATION
Listing Agent:














































Request More Information
Shawn and Diane Fox
RE/MAX American Dream
3108 Route 10 West
Denville, NJ 07834
Call: (973) 277-7853
Web: MorrisCountyLiving.com




