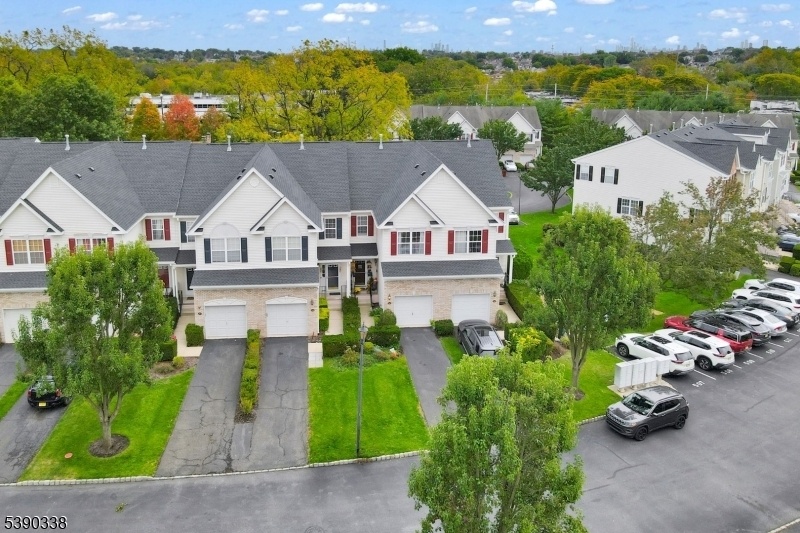545 Coventry Dr
Nutley Twp, NJ 07110









































Price: $695,000
GSMLS: 3992865Type: Condo/Townhouse/Co-op
Style: Townhouse-Interior
Beds: 2
Baths: 2 Full & 1 Half
Garage: 1-Car
Year Built: 2001
Acres: 0.00
Property Tax: $12,570
Description
Discover The Potential In This Spacious 2,211 Sq. Ft. Townhome Located In The Desirable Gated Community Of Cambridge Heights. As The Second-largest Model Within The Community, This Residence Offers Abundant Space, A Functional Layout, And Endless Possibilities To Make It Your Own.enjoy Easy Access With Just Three Steps To Enter, Garage Access Directly Off The Main Level, And An Open-concept Living And Dining Area That Flows Seamlessly From The Kitchen Perfect For Entertaining. A Large Powder Room And Coat Closet Complete The Main Floor. The Finished Lower Level Features A Massive Family Room With Walk-out Access To Your Private Patio, Plus A Full Laundry Room. Upstairs, The Spacious Primary Suite Includes Two Closets, Dual Sinks, A Soaking Tub, And A Separate Shower. A Second Bedroom, Full Bath, And Loft Area Ideal For An Office Or Sitting Nook Complete The Upper Level.this Home Offers A Brand-new Roof, Great Bones, And The Opportunity To Customize With Your Personal Style. Added Bonus: One Ca Garage And A Driveway That Fits Two!! Cambridge Heights Residents Enjoy A Beautifully Maintained Community With A Pool, Fitness Center, Tennis Courts, Playground, And Lush Landscaped Grounds. Ideally Located Just 9 Miles From Nyc, It's The Perfect Blend Of Convenience, Comfort, And Potential. Bring Your Vision And Make This Home Your Own!
Rooms Sizes
Kitchen:
First
Dining Room:
First
Living Room:
First
Family Room:
Basement
Den:
n/a
Bedroom 1:
Second
Bedroom 2:
Second
Bedroom 3:
n/a
Bedroom 4:
n/a
Room Levels
Basement:
Family Room, Laundry Room, Utility Room, Walkout
Ground:
n/a
Level 1:
DiningRm,Vestibul,GarEnter,Kitchen,LivingRm,Pantry,PowderRm
Level 2:
2 Bedrooms, Bath Main, Bath(s) Other, Loft
Level 3:
n/a
Level Other:
n/a
Room Features
Kitchen:
Pantry
Dining Room:
Living/Dining Combo
Master Bedroom:
Full Bath
Bath:
Soaking Tub, Stall Shower
Interior Features
Square Foot:
2,211
Year Renovated:
n/a
Basement:
Yes - Finished, Full, Walkout
Full Baths:
2
Half Baths:
1
Appliances:
Carbon Monoxide Detector, Dishwasher, Dryer, Microwave Oven, Range/Oven-Gas, Refrigerator, Washer
Flooring:
Carpeting, Tile, Wood
Fireplaces:
1
Fireplace:
Gas Fireplace, Living Room
Interior:
CODetect,FireExtg,SmokeDet,SoakTub,StallTub,WlkInCls
Exterior Features
Garage Space:
1-Car
Garage:
Built-In Garage
Driveway:
2 Car Width
Roof:
Asphalt Shingle
Exterior:
Brick, Vinyl Siding
Swimming Pool:
Yes
Pool:
Association Pool
Utilities
Heating System:
1 Unit, Forced Hot Air
Heating Source:
Gas-Natural
Cooling:
1 Unit, Central Air
Water Heater:
Gas
Water:
Public Water
Sewer:
Public Sewer
Services:
Garbage Included
Lot Features
Acres:
0.00
Lot Dimensions:
n/a
Lot Features:
n/a
School Information
Elementary:
YANTACAW
Middle:
JOHN H. WA
High School:
NUTLEY
Community Information
County:
Essex
Town:
Nutley Twp.
Neighborhood:
Cambridge Heights
Application Fee:
n/a
Association Fee:
$632 - Monthly
Fee Includes:
Maintenance-Common Area, Maintenance-Exterior, Snow Removal, Trash Collection
Amenities:
Club House, Exercise Room, Jogging/Biking Path, Playground, Pool-Outdoor, Tennis Courts
Pets:
Yes
Financial Considerations
List Price:
$695,000
Tax Amount:
$12,570
Land Assessment:
$125,000
Build. Assessment:
$352,600
Total Assessment:
$477,600
Tax Rate:
2.63
Tax Year:
2024
Ownership Type:
Condominium
Listing Information
MLS ID:
3992865
List Date:
10-16-2025
Days On Market:
0
Listing Broker:
KELLER WILLIAMS TEAM REALTY
Listing Agent:









































Request More Information
Shawn and Diane Fox
RE/MAX American Dream
3108 Route 10 West
Denville, NJ 07834
Call: (973) 277-7853
Web: MorrisCountyLiving.com

