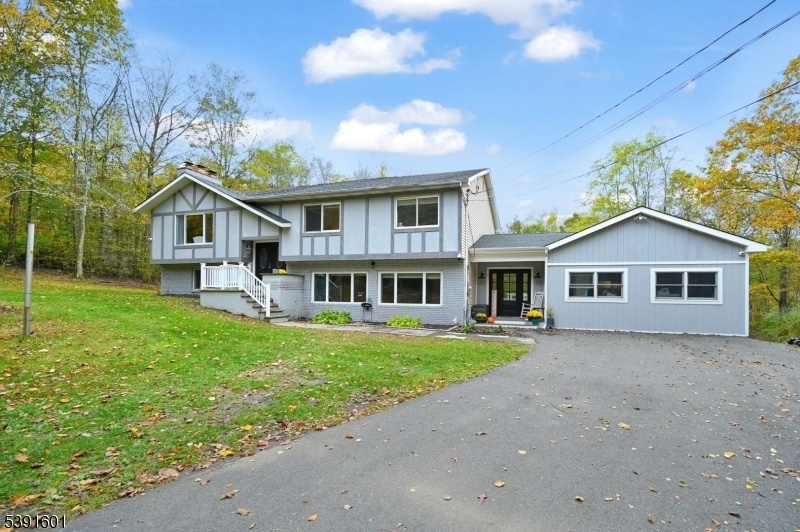1095 Stillwater Rd
Stillwater Twp, NJ 07860













































Price: $650,000
GSMLS: 3992882Type: Single Family
Style: Bi-Level
Beds: 5
Baths: 2 Full
Garage: 1-Car
Year Built: 1982
Acres: 1.49
Property Tax: $11,054
Description
Welcome To Your Oversized Bi-level Home, Fully Renovated In 2020 And Continuously Improved Since W Upgrades At Every Turn. The Main Level Offers Hardwood Floors, A Bright Living Room With Picture Window And Brick Fireplace, And A Gorgeous Kitchen Featuring An Oversized Quartz Island, Tiled Backsplash, Farm Sink, And Brand-new Refrigerator. The Dining Area Flows Seamlessly To A Deck That Spans The Back Of The Home Ideal For Entertaining. Three Spacious Bedrooms With Generous Closet Space And A Renovated Full Bath With Double Sinks And A Walk-in Shower Complete This Level. The Primary Bedroom Also Enjoys Private Slider Access To The Deck. Downstairs, You'll Find Two Additional Bedrooms (one With Direct Backyard Access), A Fully Renovated Bath W Oversized Tiled Shower (2025), A Large Family Room, And A Dedicated Laundry Room. The Breezeway Addition Connects To A Reimagined Garage Now An Expansive Home Office Or Studio W Custom Barn Doors And Its Own Mini-split System, Perfect For Remote Work Or A Home Business. The Breezeway Also Adds A Convenient Lower-level Entry With Tiled Flooring, Built-ins, And Sliders To The Yard. The Outdoor Space Features A Fully Fenced Yard, Paver Patio And Walkway, Built-in Firepit, And Custom Bar-top Area. The In-ground Pool Was Extensively Updated With New Liner, Pump, Filter, Skimmer, And Timer & Regraded For An Ideal 3 To 5.5 Ft Depth. A Perfect Blend Of Small-town Tranquility But Just 15 Minutes From Newton Conveniences. Security System Included.
Rooms Sizes
Kitchen:
First
Dining Room:
First
Living Room:
First
Family Room:
Ground
Den:
n/a
Bedroom 1:
First
Bedroom 2:
First
Bedroom 3:
First
Bedroom 4:
Ground
Room Levels
Basement:
n/a
Ground:
2Bedroom,BathOthr,FamilyRm,Laundry,MudRoom,Office,Porch,Utility
Level 1:
3 Bedrooms, Bath Main, Dining Room, Kitchen, Living Room
Level 2:
n/a
Level 3:
n/a
Level Other:
n/a
Room Features
Kitchen:
Center Island, Country Kitchen
Dining Room:
n/a
Master Bedroom:
n/a
Bath:
n/a
Interior Features
Square Foot:
n/a
Year Renovated:
2020
Basement:
No
Full Baths:
2
Half Baths:
0
Appliances:
Carbon Monoxide Detector, Dishwasher, Dryer, Kitchen Exhaust Fan, Microwave Oven, Range/Oven-Electric, Refrigerator, Washer
Flooring:
Laminate, Tile, Wood
Fireplaces:
1
Fireplace:
Living Room
Interior:
Carbon Monoxide Detector, Security System, Smoke Detector
Exterior Features
Garage Space:
1-Car
Garage:
Detached Garage
Driveway:
2 Car Width, Blacktop
Roof:
Asphalt Shingle
Exterior:
Stucco, Vinyl Siding
Swimming Pool:
Yes
Pool:
In-Ground Pool
Utilities
Heating System:
1 Unit, Forced Hot Air
Heating Source:
Oil Tank Above Ground - Outside
Cooling:
1 Unit, Central Air
Water Heater:
Electric
Water:
Well
Sewer:
Septic
Services:
n/a
Lot Features
Acres:
1.49
Lot Dimensions:
226X288 AV
Lot Features:
Level Lot
School Information
Elementary:
STILLWATER
Middle:
STILLWATER
High School:
KITTATINNY
Community Information
County:
Sussex
Town:
Stillwater Twp.
Neighborhood:
n/a
Application Fee:
n/a
Association Fee:
n/a
Fee Includes:
n/a
Amenities:
n/a
Pets:
n/a
Financial Considerations
List Price:
$650,000
Tax Amount:
$11,054
Land Assessment:
$60,800
Build. Assessment:
$243,900
Total Assessment:
$304,700
Tax Rate:
3.63
Tax Year:
2024
Ownership Type:
Fee Simple
Listing Information
MLS ID:
3992882
List Date:
10-16-2025
Days On Market:
6
Listing Broker:
EXP REALTY, LLC
Listing Agent:













































Request More Information
Shawn and Diane Fox
RE/MAX American Dream
3108 Route 10 West
Denville, NJ 07834
Call: (973) 277-7853
Web: MorrisCountyLiving.com

