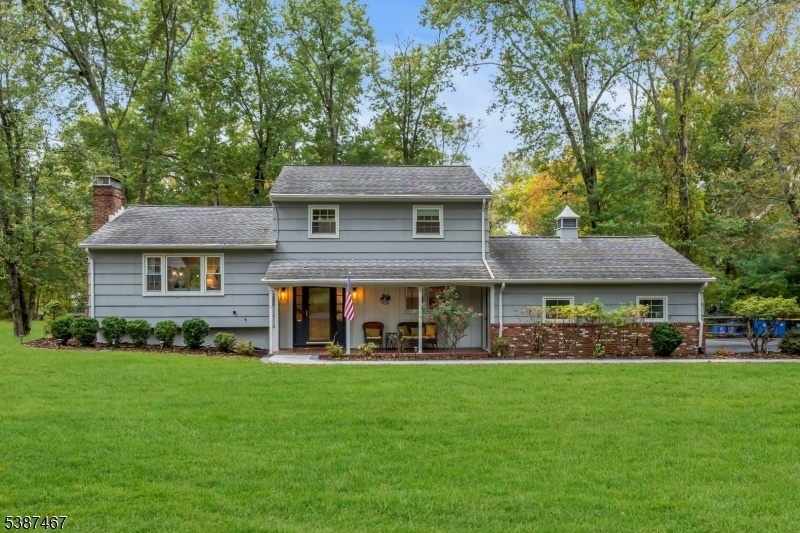1640 Valley View Rd
Bridgewater Twp, NJ 08836


















































Price: $849,000
GSMLS: 3992883Type: Single Family
Style: Split Level
Beds: 4
Baths: 2 Full
Garage: 2-Car
Year Built: 1963
Acres: 0.69
Property Tax: $9,702
Description
Welcome To Your Dream Home! This Beautifully Maintained And Light-filled Residence Offers The Perfect Blend Of Modern Comfort And Timeless Charm. Freshly Painted Throughout, This Home Feels Bright, Inviting, And Move-in Ready.the Updated Open-concept Kitchen Showcases Sleek Quartz Countertops, Stainless Steel Appliances, And A Seamless Flow Into The Dining Area?perfect For Entertaining Or Everyday Living.step Outside To Your Private Backyard Oasis, Featuring An Inviting Patio, Cozy Firepit, New Walkway, Basketball Court, And A Fully Paved Driveway. The Beautifully Landscaped, Flat Yard Is Ideal For Outdoor Dining, Play, Or Simply Relaxing In A Peaceful Setting.inside, You?ll Find Four Spacious Bedrooms, Two Full Baths, And A Partially Finished Basement That Offers Flexible Space For A Home Office, Gym, Or Recreation Room.located In A Highly Desirable Neighborhood, This Home Provides Easy Access To Shopping, Dining, And Recreation, Along With Convenient Proximity To Major Commuter Routes. Nestled On A Quiet Cul-de-sac, It Offers The Best Of Both Worlds?tranquil Suburban Living With Everyday Convenience.with Fresh Updates, Modern Style, And An Unbeatable Location, This Home Truly Has It All.
Rooms Sizes
Kitchen:
17x9 First
Dining Room:
11x11 First
Living Room:
19x14 First
Family Room:
19x11 Ground
Den:
n/a
Bedroom 1:
15x11 Second
Bedroom 2:
13x10 Second
Bedroom 3:
10x9 Second
Bedroom 4:
14x11 Ground
Room Levels
Basement:
Laundry Room, Rec Room, Storage Room, Utility Room
Ground:
1 Bedroom, Bath Main, Family Room, Foyer
Level 1:
Dining Room, Kitchen, Living Room
Level 2:
3 Bedrooms, Bath Main
Level 3:
n/a
Level Other:
n/a
Room Features
Kitchen:
Breakfast Bar, Center Island, Eat-In Kitchen, Pantry, Separate Dining Area
Dining Room:
Formal Dining Room
Master Bedroom:
n/a
Bath:
Tub Shower
Interior Features
Square Foot:
n/a
Year Renovated:
2022
Basement:
Yes - Crawl Space, Finished-Partially, Partial
Full Baths:
2
Half Baths:
0
Appliances:
Carbon Monoxide Detector, Dishwasher, Dryer, Kitchen Exhaust Fan, Range/Oven-Electric, Refrigerator, Washer
Flooring:
Tile, Wood
Fireplaces:
1
Fireplace:
Living Room, Wood Burning
Interior:
Carbon Monoxide Detector, Fire Extinguisher, Smoke Detector
Exterior Features
Garage Space:
2-Car
Garage:
Attached Garage
Driveway:
1 Car Width
Roof:
Asphalt Shingle
Exterior:
CedarSid
Swimming Pool:
No
Pool:
n/a
Utilities
Heating System:
1 Unit, Baseboard - Hotwater, Multi-Zone
Heating Source:
Oil Tank Above Ground - Outside
Cooling:
1 Unit, Attic Fan, Ceiling Fan
Water Heater:
From Furnace
Water:
Well
Sewer:
Public Sewer
Services:
Cable TV Available, Garbage Extra Charge
Lot Features
Acres:
0.69
Lot Dimensions:
120X249
Lot Features:
Level Lot, Open Lot
School Information
Elementary:
CRIM
Middle:
BRIDG-RAR
High School:
BRIDG-RAR
Community Information
County:
Somerset
Town:
Bridgewater Twp.
Neighborhood:
Martinsville
Application Fee:
n/a
Association Fee:
n/a
Fee Includes:
n/a
Amenities:
n/a
Pets:
Yes
Financial Considerations
List Price:
$849,000
Tax Amount:
$9,702
Land Assessment:
$274,300
Build. Assessment:
$265,200
Total Assessment:
$539,500
Tax Rate:
1.92
Tax Year:
2024
Ownership Type:
Fee Simple
Listing Information
MLS ID:
3992883
List Date:
10-16-2025
Days On Market:
5
Listing Broker:
COLDWELL BANKER REALTY
Listing Agent:


















































Request More Information
Shawn and Diane Fox
RE/MAX American Dream
3108 Route 10 West
Denville, NJ 07834
Call: (973) 277-7853
Web: MorrisCountyLiving.com

