12 Scottsdale Ct
Jackson Twp, NJ 08527
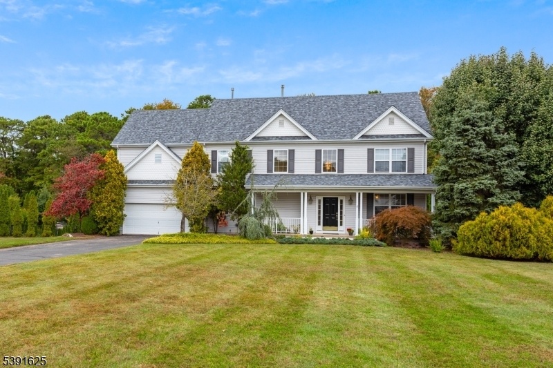
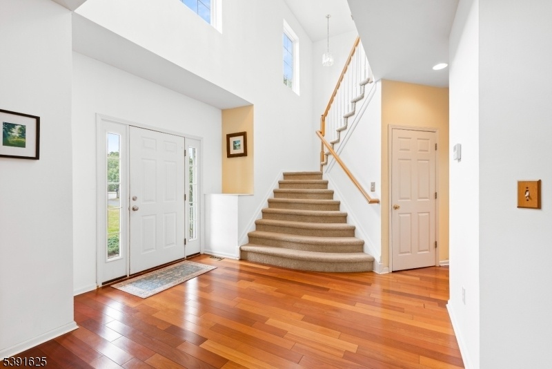
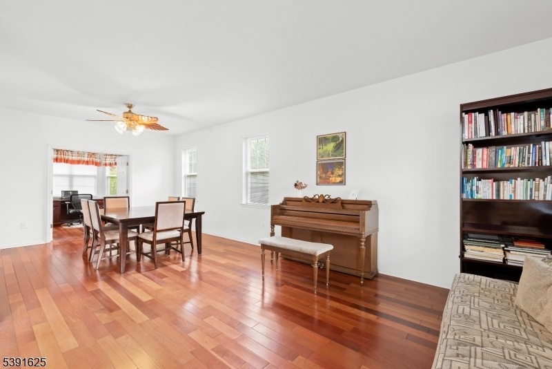
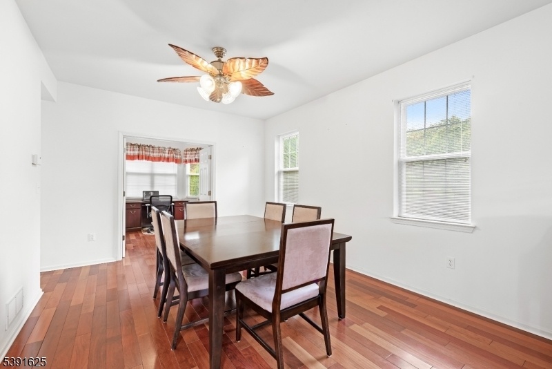
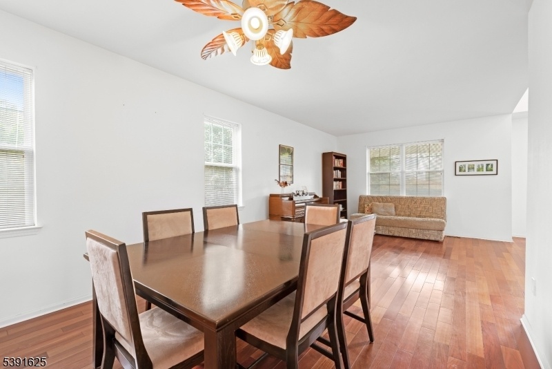
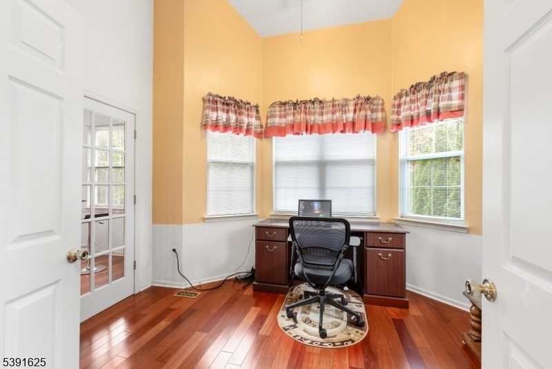

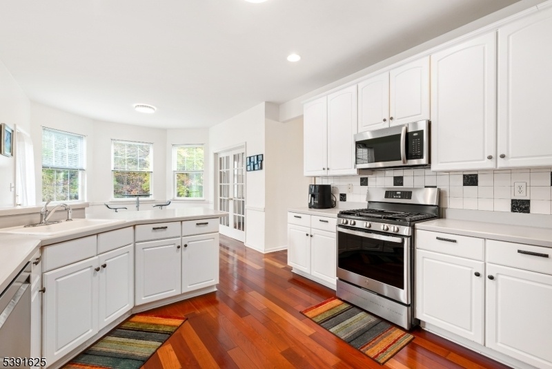
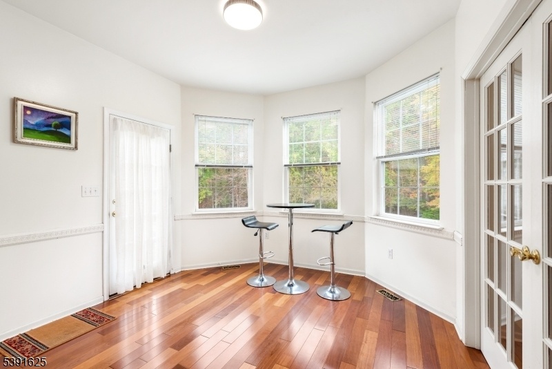
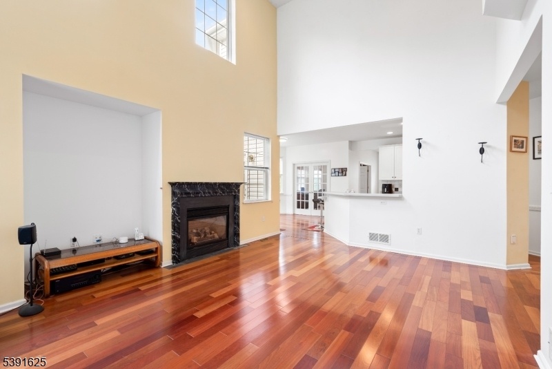
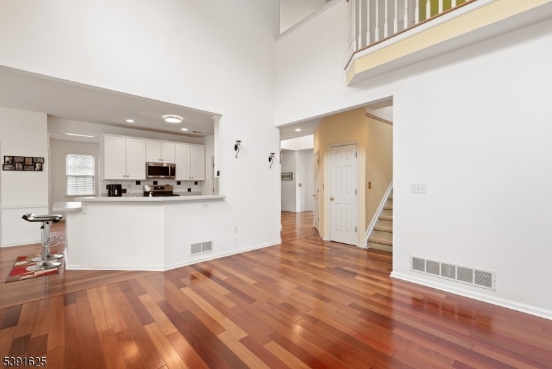
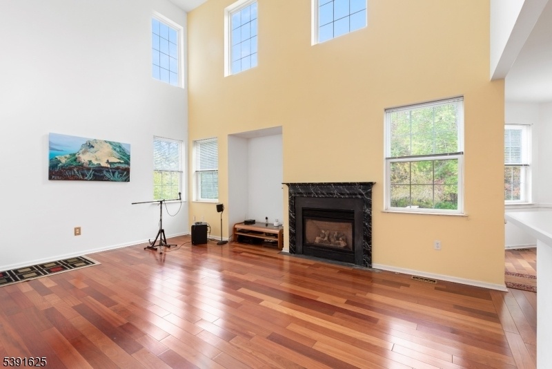



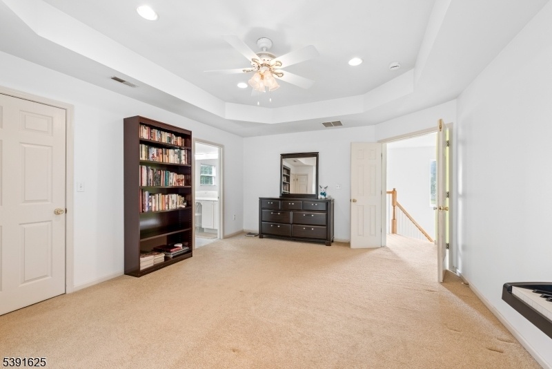
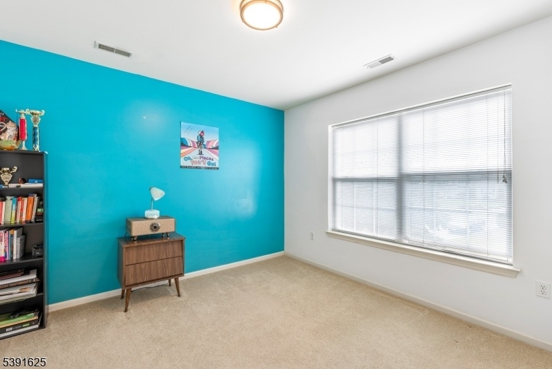
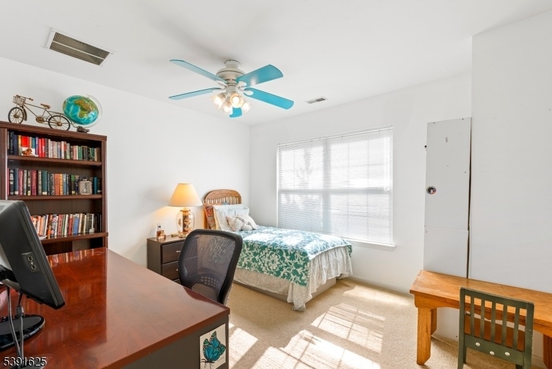


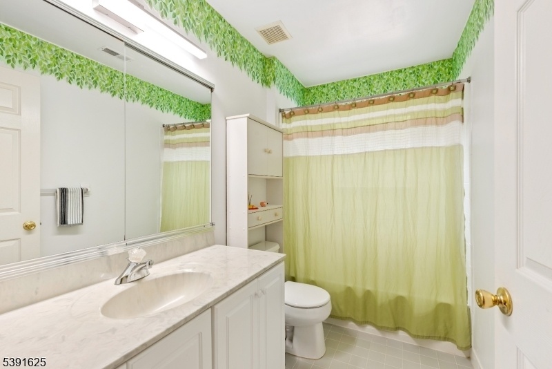

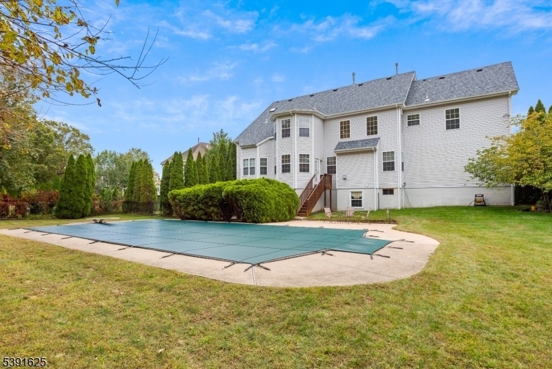
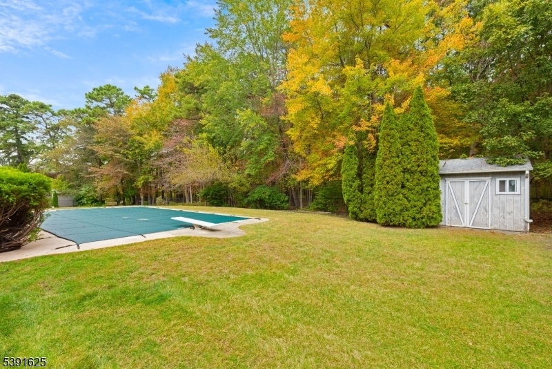

Price: $869,000
GSMLS: 3992892Type: Single Family
Style: Colonial
Beds: 5
Baths: 2 Full & 1 Half
Garage: 2-Car
Year Built: 2000
Acres: 1.44
Property Tax: $12,999
Description
Welcome To 12 Scottsdale Court - A Bright & Spacious Colonial On A Serene Cul-de-sac!. This Beautifully Maintained 5-bedroom, 2.5-bath Home Offers An Abundance Of Natural Light And Space Throughout. All Five Generously Sized Bedrooms Are Located On The Second Level, Including A Primary Suite Complete With A Luxurious En-suite Bath Featuring Updated Lighting And Jetted Tub - The Perfect Place To Unwind. The Main Level Boasts A Large Updated Eat-in Kitchen And A Charming Breakfast Room Overlooking The Backyard And In-ground Pool, Offering Direct Access For Easy Indoor-outdoor Entertaining. Adjacent To The Kitchen, You'll Find A Cozy First-floor Office And A Formal Dining Room, Ideal For Both Work And Gatherings. A Bright Living Room With Soaring Ceilings, A Gas Fireplace, And Updated Lighting Creates A Warm, Inviting Atmosphere. A Small Den Off The Foyer Provides Additional Flex Space For A Reading Nook, Play Area, Or More. Huge Full Basement Offers Many Possibilities! Relax On The Large Front Porch And Enjoy The Expansive 1.44-acre Lot, Beautifully Landscaped With Mature Trees And Flowering Plants. Located On A Quiet Cul-de-sac In A Desirable Neighborhood, This Home Offers Peace, Privacy, And Curb Appeal. Don't Miss Your Chance To Own This Exceptional Home In One Of Jackson's Most Peaceful Settings!. Home Sold As Is Highest Abd Best By Wed 10/22 9pm
Rooms Sizes
Kitchen:
14x13 First
Dining Room:
14x12 First
Living Room:
15x12 First
Family Room:
n/a
Den:
13x12 First
Bedroom 1:
17x14 Second
Bedroom 2:
12x11 Second
Bedroom 3:
13x11 Second
Bedroom 4:
10x10 Second
Room Levels
Basement:
Utility Room, Walkout, Workshop
Ground:
n/a
Level 1:
BathOthr,Breakfst,Den,DiningRm,Foyer,Kitchen,Laundry,LivingRm,Office,OutEntrn
Level 2:
4 Or More Bedrooms, Bath Main, Bath(s) Other
Level 3:
Attic
Level Other:
n/a
Room Features
Kitchen:
Eat-In Kitchen, Separate Dining Area
Dining Room:
n/a
Master Bedroom:
Full Bath
Bath:
Jetted Tub, Stall Shower
Interior Features
Square Foot:
2,945
Year Renovated:
n/a
Basement:
Yes - Full, Unfinished, Walkout
Full Baths:
2
Half Baths:
1
Appliances:
Carbon Monoxide Detector, Central Vacuum, Dishwasher, Dryer, Range/Oven-Gas, Refrigerator, See Remarks, Self Cleaning Oven, Sump Pump, Washer
Flooring:
Tile, Wood
Fireplaces:
1
Fireplace:
Living Room
Interior:
Carbon Monoxide Detector, High Ceilings, Smoke Detector
Exterior Features
Garage Space:
2-Car
Garage:
Built-In Garage
Driveway:
2 Car Width, Blacktop
Roof:
Composition Shingle
Exterior:
Vinyl Siding
Swimming Pool:
Yes
Pool:
In-Ground Pool
Utilities
Heating System:
2 Units
Heating Source:
Gas-Natural
Cooling:
2 Units
Water Heater:
Gas
Water:
Private, Well
Sewer:
Private, Septic
Services:
Cable TV Available
Lot Features
Acres:
1.44
Lot Dimensions:
n/a
Lot Features:
Level Lot
School Information
Elementary:
n/a
Middle:
n/a
High School:
n/a
Community Information
County:
Ocean
Town:
Jackson Twp.
Neighborhood:
NORMANDY ESTATES
Application Fee:
n/a
Association Fee:
n/a
Fee Includes:
n/a
Amenities:
Pool-Outdoor
Pets:
n/a
Financial Considerations
List Price:
$869,000
Tax Amount:
$12,999
Land Assessment:
$324,100
Build. Assessment:
$574,900
Total Assessment:
$899,000
Tax Rate:
2.55
Tax Year:
2025
Ownership Type:
Fee Simple
Listing Information
MLS ID:
3992892
List Date:
10-15-2025
Days On Market:
36
Listing Broker:
WEICHERT REALTORS
Listing Agent:

























Request More Information
Shawn and Diane Fox
RE/MAX American Dream
3108 Route 10 West
Denville, NJ 07834
Call: (973) 277-7853
Web: MorrisCountyLiving.com

