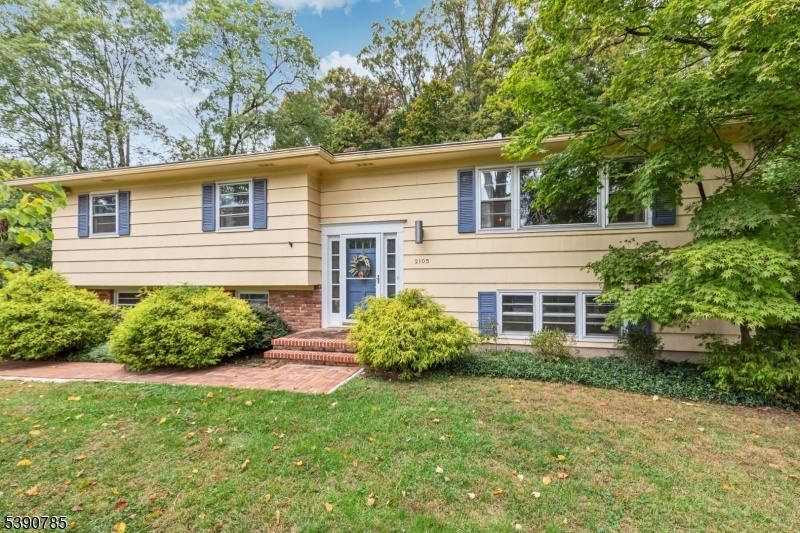2105 Washington Valley Rd
Bridgewater Twp, NJ 08836














































Price: $679,000
GSMLS: 3992925Type: Single Family
Style: Bi-Level
Beds: 4
Baths: 2 Full & 1 Half
Garage: 2-Car
Year Built: 1960
Acres: 0.76
Property Tax: $9,198
Description
Welcome To Your New Home In The Highly Desirable Martinsville Section Of Bridgewater Township! This Charming Residence Sits On A Spacious 3/4 Acre Lot, Offering A Large Backyard Perfect For Recreation And Entertaining. Step Inside To Discover An Open Floor Plan With A Beautifully Renovated Eat-in Kitchen With Featuring Quartz Countertops And Island. First Floor Also Boasts Gleaming Hardwood Floors Throughout, Dining Room, Living Room, As Well As Updated Bathrooms And 3 Bedrooms.the Ground Level Features A Convenient Downstairs Bedroom, A Cozy Family Room, And A Versatile Rec Room, Providing Ample Space For All Your Needs. Location Is Key, And This Home Delivers. You'll Be Just Minutes Away From Major Shops Like Whole Foods, Costco, Target, And Home Depot, As Well As The Vibrant Downtown Area Of Warren. Commuting Is A Breeze With Easy Access To Both Route 78 And Route 287. Completing This Fantastic Property Is A Two-car Garage, Offering Both Convenience And Additional Storage. Don't Miss The Opportunity To Make This Wonderful House Your New Home!
Rooms Sizes
Kitchen:
12x11 First
Dining Room:
12x11 First
Living Room:
23x14 First
Family Room:
21x13 Ground
Den:
n/a
Bedroom 1:
15x11 First
Bedroom 2:
16x11 First
Bedroom 3:
13x11 First
Bedroom 4:
20x11 Ground
Room Levels
Basement:
n/a
Ground:
1Bedroom,BathOthr,FamilyRm,GarEnter,Laundry,RecRoom
Level 1:
3 Bedrooms, Bath Main, Bath(s) Other, Dining Room, Kitchen, Living Room
Level 2:
n/a
Level 3:
n/a
Level Other:
n/a
Room Features
Kitchen:
Center Island, Eat-In Kitchen, See Remarks
Dining Room:
n/a
Master Bedroom:
1st Floor, Full Bath
Bath:
Stall Shower
Interior Features
Square Foot:
n/a
Year Renovated:
2024
Basement:
No
Full Baths:
2
Half Baths:
1
Appliances:
Carbon Monoxide Detector, Dishwasher, Dryer, Microwave Oven, Refrigerator, See Remarks, Self Cleaning Oven, Washer
Flooring:
Laminate, Wood
Fireplaces:
1
Fireplace:
Wood Burning
Interior:
Carbon Monoxide Detector, Fire Alarm Sys, Smoke Detector
Exterior Features
Garage Space:
2-Car
Garage:
Built-In Garage
Driveway:
Blacktop, Hard Surface
Roof:
Asphalt Shingle
Exterior:
Brick, Composition Siding
Swimming Pool:
No
Pool:
n/a
Utilities
Heating System:
1 Unit, Baseboard - Hotwater
Heating Source:
Oil Tank Above Ground - Outside, See Remarks
Cooling:
1 Unit, Central Air
Water Heater:
Oil
Water:
Well
Sewer:
Public Sewer
Services:
n/a
Lot Features
Acres:
0.76
Lot Dimensions:
n/a
Lot Features:
Wooded Lot
School Information
Elementary:
CRIM
Middle:
HILLSIDE
High School:
BRIDG-RAR
Community Information
County:
Somerset
Town:
Bridgewater Twp.
Neighborhood:
n/a
Application Fee:
n/a
Association Fee:
n/a
Fee Includes:
n/a
Amenities:
n/a
Pets:
Yes
Financial Considerations
List Price:
$679,000
Tax Amount:
$9,198
Land Assessment:
$257,900
Build. Assessment:
$235,800
Total Assessment:
$493,700
Tax Rate:
1.92
Tax Year:
2024
Ownership Type:
Fee Simple
Listing Information
MLS ID:
3992925
List Date:
10-16-2025
Days On Market:
3
Listing Broker:
BHHS FOX & ROACH
Listing Agent:














































Request More Information
Shawn and Diane Fox
RE/MAX American Dream
3108 Route 10 West
Denville, NJ 07834
Call: (973) 277-7853
Web: MorrisCountyLiving.com

