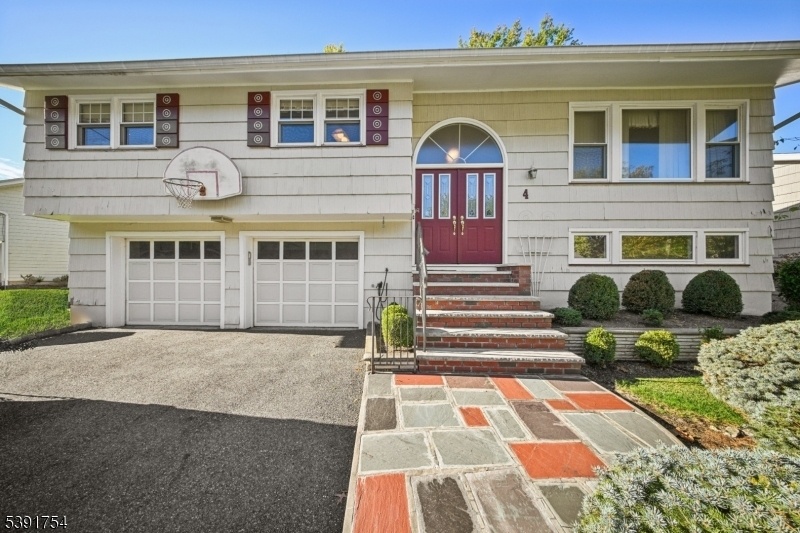4 Willow Ter
Verona Twp, NJ 07044

















Price: $650,000
GSMLS: 3992979Type: Single Family
Style: Bi-Level
Beds: 4
Baths: 1 Full & 1 Half
Garage: 2-Car
Year Built: 1960
Acres: 0.00
Property Tax: $14,390
Description
Best Value In Town In A Top Location! Offering Comfort, Charm, And Endless Potential In A Desirable Neighborhood Setting. The Inviting Exterior Features Manicured Landscaping, Classic Siding, And A Welcoming Double-door Entry That Sets The Tone For The Space Within. Inside, You'll Find A Bright, Functional Layout Highlighted By Spacious Rooms And Natural Light Throughout. The Eat-in Kitchen Features Solid Wood Cabinetry, Stainless-steel Appliances, And Direct Access To The Backyard Dec. Adjacent Living And Dining Areas With Cathedral Ceilings, Provide A Wonderful Flow For Everyday Living And Entertaining. Upstairs, The Bedrooms Are Generous In Size With Ample Closet Space, Including A Primary Suite With Double Wall-to-wall Closets. The Hall Bath Retains Its Vintage Tile And Offers Opportunity For Personalization. The Lower Level Provides Additional Living Space, Ideal For Home Office Or Recreation Area, With Convenient Access To The Laundry Room And Garage. Outside, Enjoy A Level Yard, Mature Plantings, And Plenty Of Curb Appeal. Several Updates Include Newer Stainless Steel Kitchen Appliances And New Washer And Dryer. With Great Bones And A Prime Location Close To Schools, Parks, And Shopping, This Home Is Ready For Its Next Chapter Bring Your Vision And Make It Your Own!
Rooms Sizes
Kitchen:
12x11 First
Dining Room:
12x12 First
Living Room:
16x11 First
Family Room:
25x15 Ground
Den:
n/a
Bedroom 1:
13x11 First
Bedroom 2:
10x13 First
Bedroom 3:
9x10 First
Bedroom 4:
13x7 Ground
Room Levels
Basement:
n/a
Ground:
1Bedroom,FamilyRm,GarEnter,Laundry,OutEntrn,PowderRm,Utility
Level 1:
3 Bedrooms, Bath Main, Dining Room, Foyer, Kitchen, Living Room
Level 2:
n/a
Level 3:
n/a
Level Other:
n/a
Room Features
Kitchen:
Eat-In Kitchen
Dining Room:
Formal Dining Room
Master Bedroom:
n/a
Bath:
n/a
Interior Features
Square Foot:
n/a
Year Renovated:
n/a
Basement:
No
Full Baths:
1
Half Baths:
1
Appliances:
Cooktop - Gas, Dishwasher, Dryer, Wall Oven(s) - Gas, Washer
Flooring:
Carpeting, Wood
Fireplaces:
No
Fireplace:
n/a
Interior:
CeilCath,CeilHigh,SmokeDet,TubShowr
Exterior Features
Garage Space:
2-Car
Garage:
Built-In,DoorOpnr,InEntrnc
Driveway:
2 Car Width, Blacktop
Roof:
Asphalt Shingle
Exterior:
Wood Shingle
Swimming Pool:
n/a
Pool:
n/a
Utilities
Heating System:
1 Unit, Baseboard - Hotwater
Heating Source:
Gas-Natural
Cooling:
1 Unit, Central Air
Water Heater:
Gas
Water:
Public Water
Sewer:
Public Sewer
Services:
n/a
Lot Features
Acres:
0.00
Lot Dimensions:
80AVX121
Lot Features:
n/a
School Information
Elementary:
n/a
Middle:
n/a
High School:
VERONA
Community Information
County:
Essex
Town:
Verona Twp.
Neighborhood:
n/a
Application Fee:
n/a
Association Fee:
n/a
Fee Includes:
n/a
Amenities:
n/a
Pets:
n/a
Financial Considerations
List Price:
$650,000
Tax Amount:
$14,390
Land Assessment:
$289,400
Build. Assessment:
$176,900
Total Assessment:
$466,300
Tax Rate:
3.09
Tax Year:
2024
Ownership Type:
Fee Simple
Listing Information
MLS ID:
3992979
List Date:
10-16-2025
Days On Market:
3
Listing Broker:
KELLER WILLIAMS SUBURBAN REALTY
Listing Agent:

















Request More Information
Shawn and Diane Fox
RE/MAX American Dream
3108 Route 10 West
Denville, NJ 07834
Call: (973) 277-7853
Web: MorrisCountyLiving.com

