1141 Church St
Hillside Twp, NJ 07205
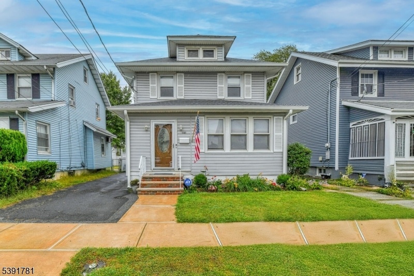
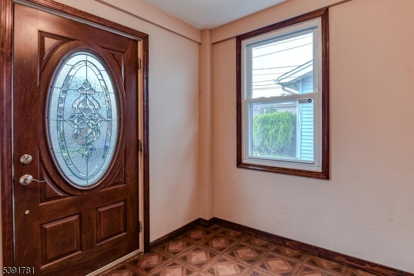
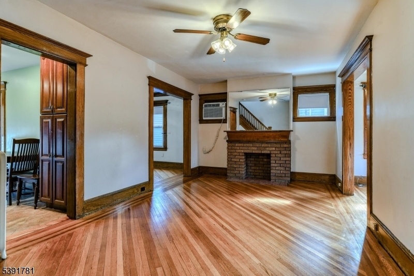
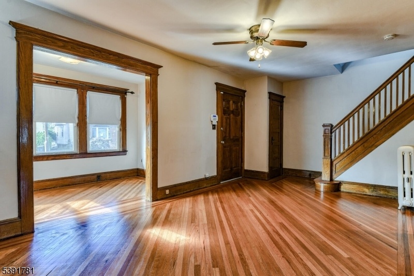
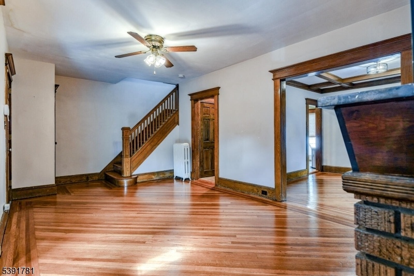
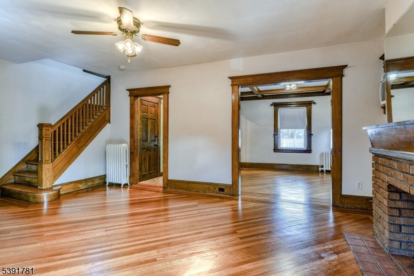
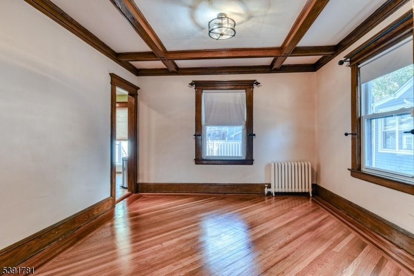
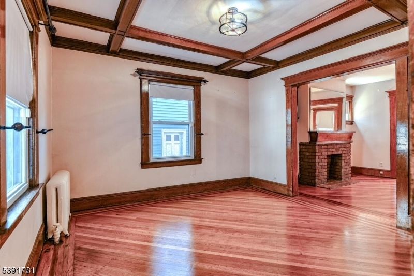
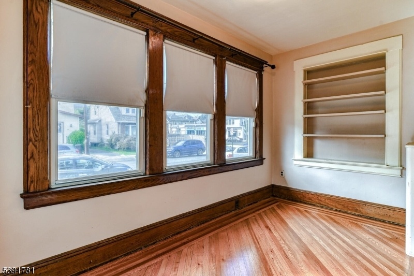
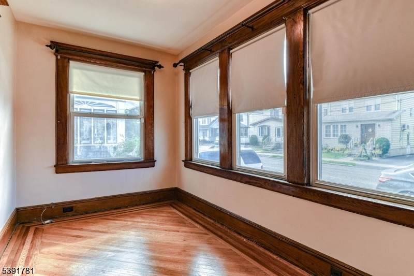
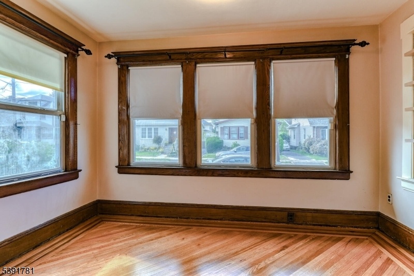
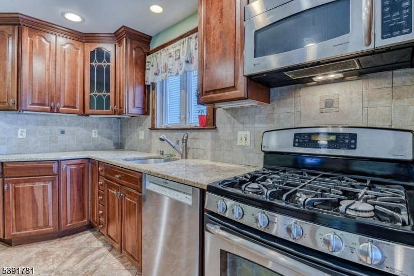
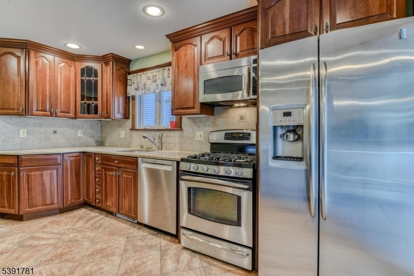
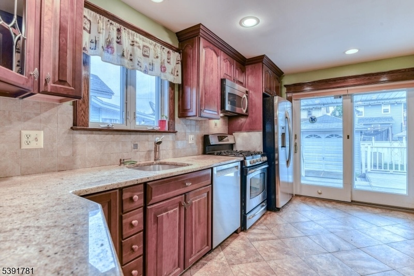
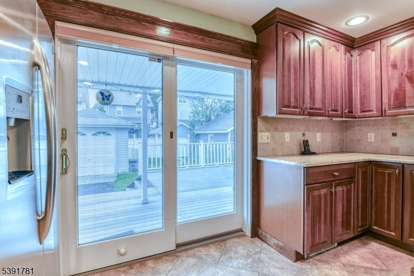
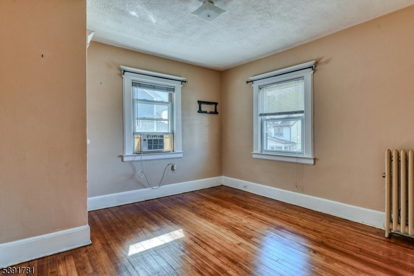
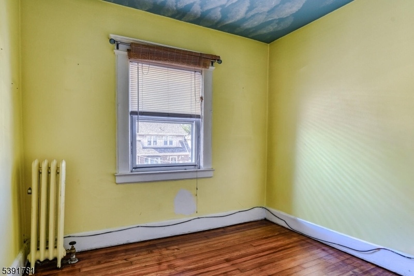
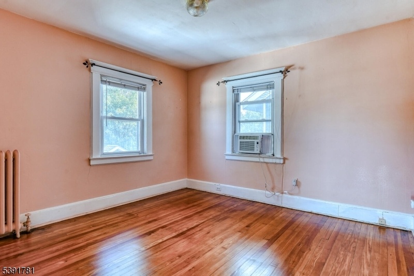
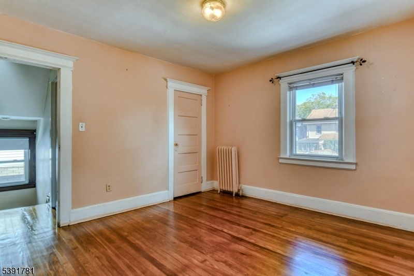
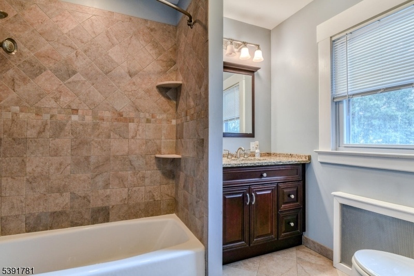
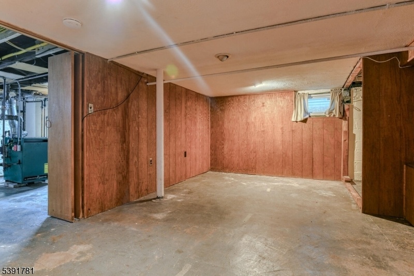
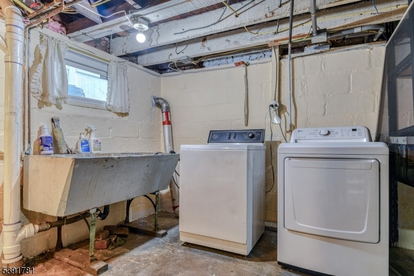
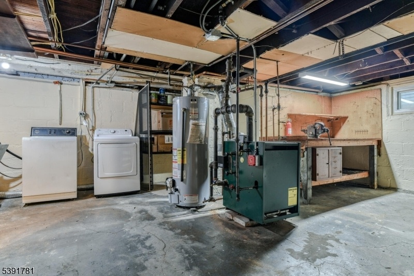
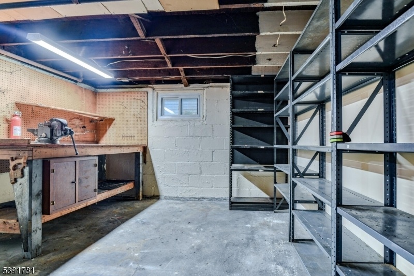
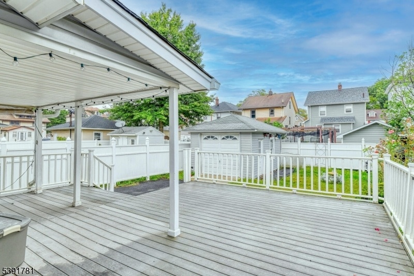
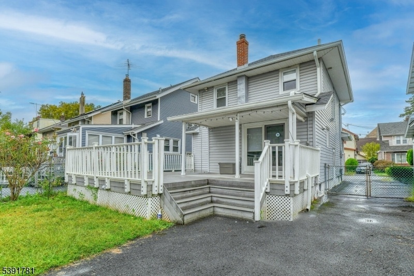
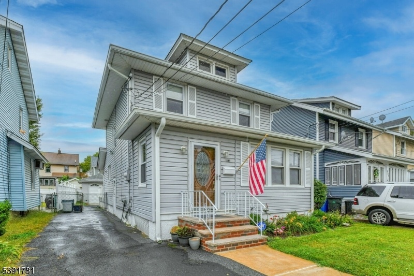
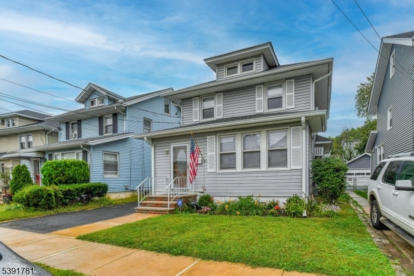
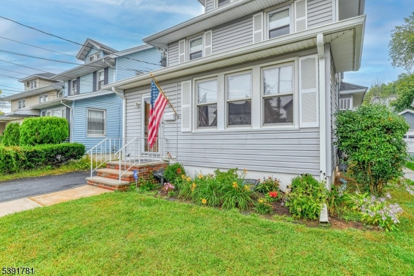
Price: $489,900
GSMLS: 3992997Type: Single Family
Style: Colonial
Beds: 3
Baths: 1 Full & 1 Half
Garage: 1-Car
Year Built: 1924
Acres: 0.08
Property Tax: $9,276
Description
AAA Move-In Condition: This charming Hillside colonial has been lovingly cared for, for more than half a century, ensuring exceptional maintenance and pride of Ownership. Enjoy newly sanded and refinished hardwood floors throughout the home, adding warmth and elegance to every room. The large kitchen features granite countertops, toe kick heaters recessed lights and an abundance of cabinet space. Modern stainless steel appliances. Sliders from the kitchen lead to a generous deck overlooking a fenced-in yard perfect for entertaining or relaxing in peace. Even space for a garden. The roof, sheathing, leaders, gutters and gutter guards were replaced just 2-3 years ago. New front steps and sidewalks add to the home's curb appeal and pride of ownership. Thermopane windows, updated hot water heater, and furnace mean major systems are already taken care of. The walk up attic provides plenty of storage space. Conveniently located just a short distance ( a hop, skip, and a jump ) from A.P. Morris School. Easy walk to nearby houses of worship. Quick access to NYC Bus on North Broad, as well as access to Rt.22, GSP and NJTPK making commuting simple and stress-free. The long driveway provides plenty of parking + large garage. This beautifully maintained colonial offers everything you need for comfortable living in a sought-after neighborhood. With all major updates completed and a prime location close to schools, worship, and transportation. PREVIOUS BUYERS COULD NOT CLOSE TITLE
Rooms Sizes
Kitchen:
First
Dining Room:
First
Living Room:
First
Family Room:
First
Den:
n/a
Bedroom 1:
Second
Bedroom 2:
Second
Bedroom 3:
Second
Bedroom 4:
n/a
Room Levels
Basement:
Powder Room, Rec Room, Toilet
Ground:
n/a
Level 1:
Dining Room, Entrance Vestibule, Family Room, Kitchen, Living Room
Level 2:
3 Bedrooms, Bath Main
Level 3:
Attic
Level Other:
n/a
Room Features
Kitchen:
Eat-In Kitchen
Dining Room:
Formal Dining Room
Master Bedroom:
n/a
Bath:
n/a
Interior Features
Square Foot:
1,315
Year Renovated:
2005
Basement:
Yes - Finished-Partially, Full
Full Baths:
1
Half Baths:
1
Appliances:
Carbon Monoxide Detector, Dishwasher, Dryer, Range/Oven-Gas, Refrigerator, Washer
Flooring:
Wood
Fireplaces:
1
Fireplace:
Imitation, Living Room
Interior:
Beam Ceilings, Blinds, Security System, Smoke Detector
Exterior Features
Garage Space:
1-Car
Garage:
Detached Garage
Driveway:
1 Car Width
Roof:
Asphalt Shingle
Exterior:
Vinyl Siding
Swimming Pool:
No
Pool:
n/a
Utilities
Heating System:
1 Unit, Radiators - Steam
Heating Source:
Gas-Natural
Cooling:
Window A/C(s)
Water Heater:
Gas
Water:
Public Water
Sewer:
Public Sewer
Services:
Cable TV, Garbage Included
Lot Features
Acres:
0.08
Lot Dimensions:
35X105
Lot Features:
Level Lot
School Information
Elementary:
n/a
Middle:
n/a
High School:
Hillside
Community Information
County:
Union
Town:
Hillside Twp.
Neighborhood:
n/a
Application Fee:
n/a
Association Fee:
n/a
Fee Includes:
n/a
Amenities:
n/a
Pets:
n/a
Financial Considerations
List Price:
$489,900
Tax Amount:
$9,276
Land Assessment:
$54,000
Build. Assessment:
$58,400
Total Assessment:
$112,400
Tax Rate:
8.25
Tax Year:
2024
Ownership Type:
Fee Simple
Listing Information
MLS ID:
3992997
List Date:
10-16-2025
Days On Market:
87
Listing Broker:
RE/MAX CLASSIC GROUP
Listing Agent:
Dwight Hathaway





























Request More Information
Shawn and Diane Fox
RE/MAX American Dream
3108 Route 10 West
Denville, NJ 07834
Call: (973) 277-7853
Web: MorrisCountyLiving.com

