1158 Woodmere Pl
Plainfield City, NJ 07062
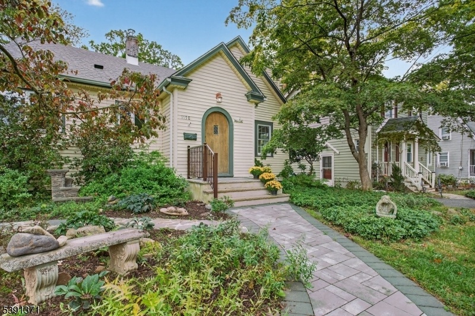
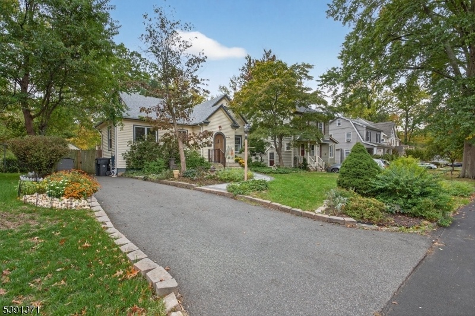
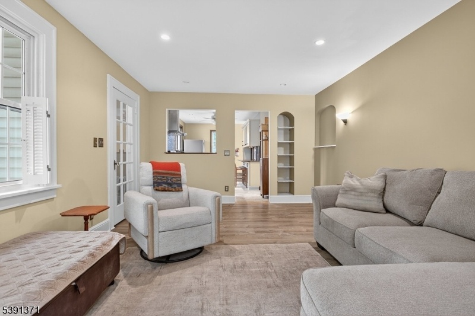
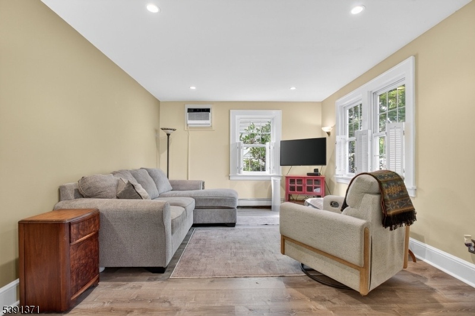
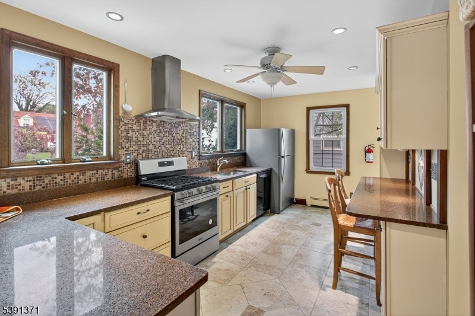
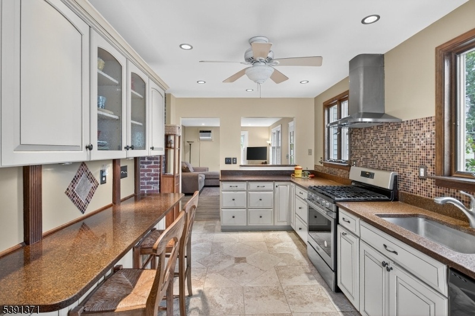
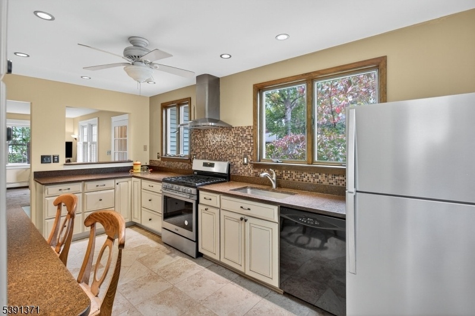
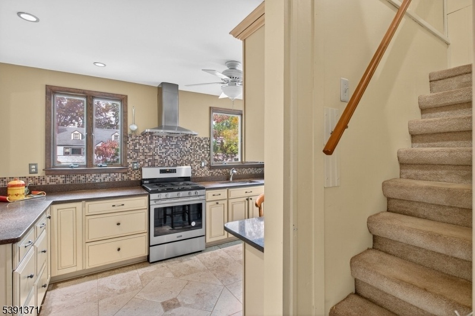
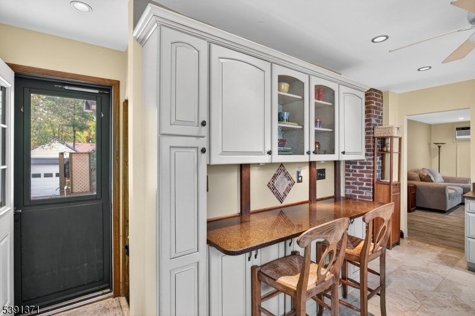
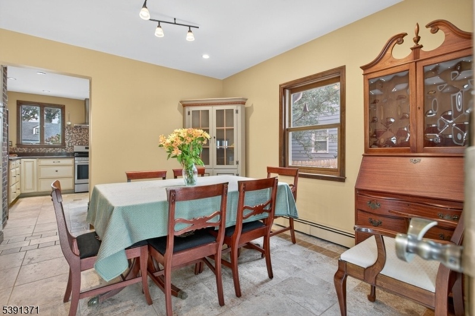
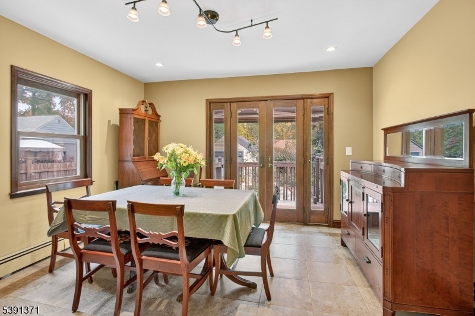
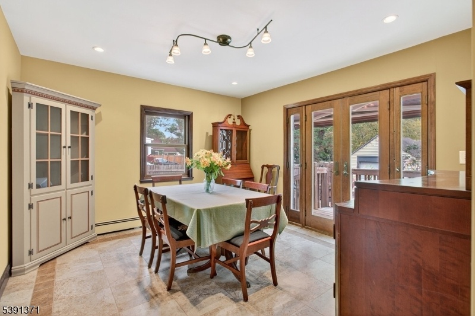
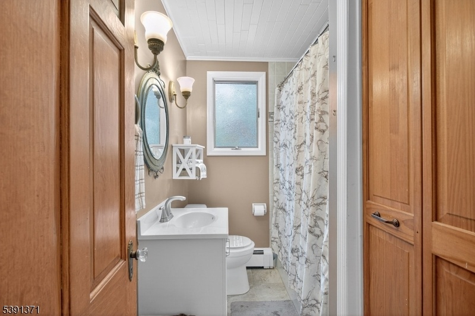
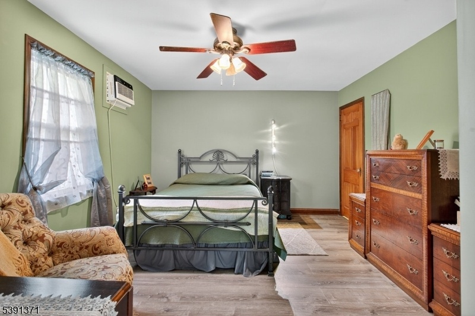
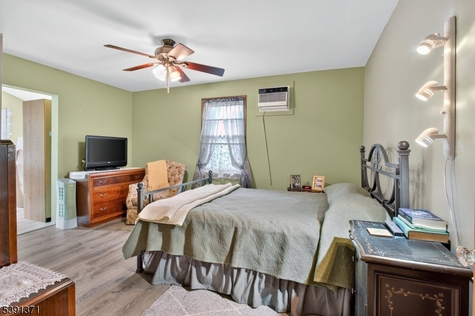
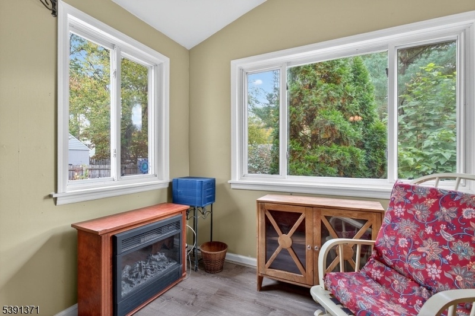
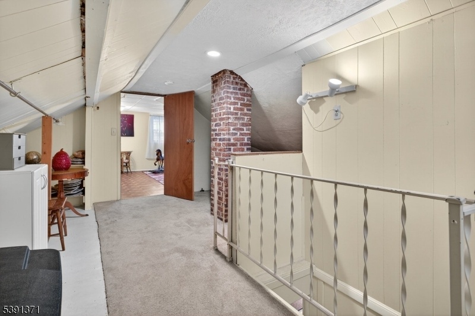
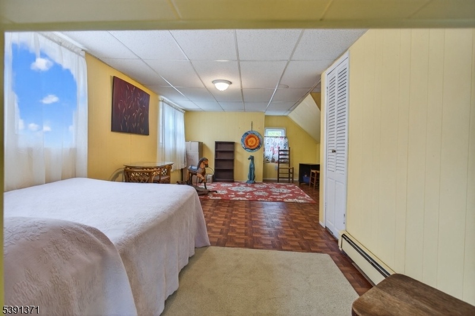
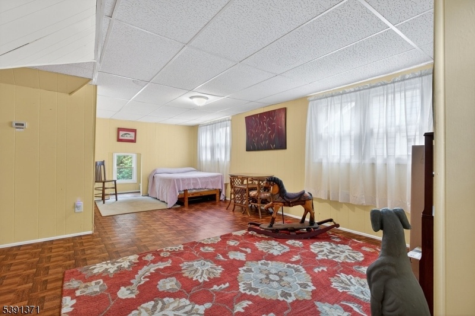
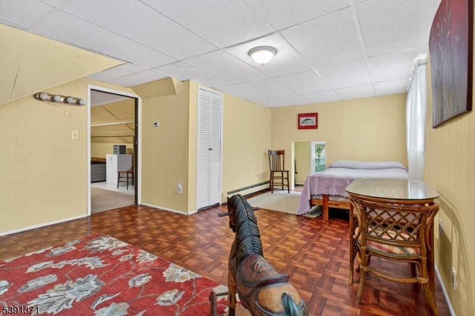
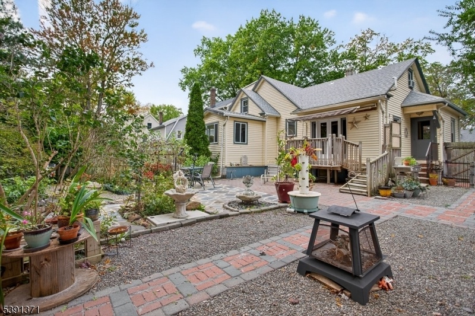
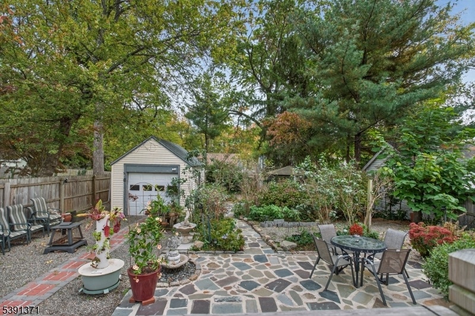
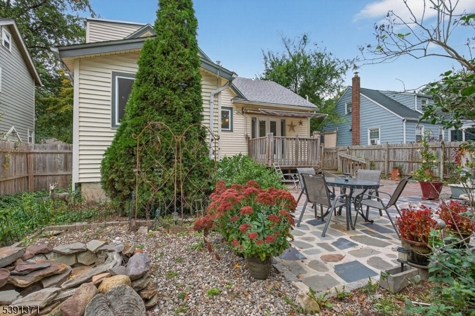
Price: $469,000
GSMLS: 3993004Type: Single Family
Style: Cottage
Beds: 2
Baths: 1 Full
Garage: 1-Car
Year Built: 1925
Acres: 0.17
Property Tax: $8,732
Description
Nestled In Plainfield's Desirable Netherwood Heights Neighborhood, Welcome To This Charming 2-bedroom, 1-bath Cottage-style Home. Step Through The Foyer With Coat Closet To Discover A Bright, Open Floor Plan Filled With Natural Light And Stylish Updates Throughout. The Living Room, Featuring Built-in Niches And Shelving, Flows Seamlessly Into The Updated Eat-in Kitchen With Gracious Silestone Counters, Stainless Steel Appliances, Beautiful Tile Work, And Ample Wood Cabinetry An Ideal Space For Entertaining, Meal Prep, Or Casual Dining. The Formal Dining Room Opens Through Sliding Glass Doors To A Deck, Creating A Wonderful Connection To The Private Backyard. Down The Hall, An Updated Bath Adds A Touch Of Modern Elegance. The Well-proportioned First-floor Bedroom Offers An Adjoining Bonus Room With Garden Views, Perfect For A Reading Nook Or Home Office. Upstairs, Enjoy Retreat-like Privacy With A Spacious Second Bedroom, Bonus Area, And Storage. The Full Basement Provides Abundant Additional Storage, Plus A Utility Room And Workshop. Outside, You'll Fall In Love With The Beautifully Maintained Gardens, Stone Paths, And Patios Perfect For Relaxing, Gardening, Or Entertaining. With Its Warm Character, Thoughtful Layout, And Tasteful Updates, This Home Is A True Gem Inside And Out, Ready To Move Right In And Enjoy. Recent Updates Include Roof, Furnace, And Hot Water Heater.
Rooms Sizes
Kitchen:
17x12 First
Dining Room:
13x12 First
Living Room:
21x12 First
Family Room:
n/a
Den:
n/a
Bedroom 1:
15x12 First
Bedroom 2:
24x14 Second
Bedroom 3:
n/a
Bedroom 4:
n/a
Room Levels
Basement:
Laundry Room, Rec Room, Workshop
Ground:
n/a
Level 1:
1 Bedroom, Bath Main, Dining Room, Entrance Vestibule, Kitchen, Living Room, Office
Level 2:
1 Bedroom, Attic, Loft
Level 3:
n/a
Level Other:
n/a
Room Features
Kitchen:
Eat-In Kitchen
Dining Room:
Formal Dining Room
Master Bedroom:
n/a
Bath:
Tub Shower
Interior Features
Square Foot:
n/a
Year Renovated:
n/a
Basement:
Yes - Finished-Partially
Full Baths:
1
Half Baths:
0
Appliances:
Carbon Monoxide Detector, Dishwasher, Dryer, Kitchen Exhaust Fan, Range/Oven-Gas, Refrigerator, Washer
Flooring:
Laminate, Stone, Tile, Wood
Fireplaces:
No
Fireplace:
n/a
Interior:
CODetect,FireExtg,SmokeDet,SoakTub
Exterior Features
Garage Space:
1-Car
Garage:
Detached Garage, On-Street Parking
Driveway:
1 Car Width, Blacktop
Roof:
Asphalt Shingle
Exterior:
Vinyl Siding
Swimming Pool:
No
Pool:
n/a
Utilities
Heating System:
Baseboard - Hotwater, Multi-Zone, Radiators - Steam
Heating Source:
Gas-Natural
Cooling:
Wall A/C Unit(s), Window A/C(s)
Water Heater:
Gas
Water:
Public Water
Sewer:
Public Sewer
Services:
Cable TV Available, Fiber Optic Available, Garbage Extra Charge
Lot Features
Acres:
0.17
Lot Dimensions:
50X148
Lot Features:
Irregular Lot, Level Lot
School Information
Elementary:
C.Stillman
Middle:
Maxson
High School:
Plainfield
Community Information
County:
Union
Town:
Plainfield City
Neighborhood:
Netherwood Heights
Application Fee:
n/a
Association Fee:
n/a
Fee Includes:
n/a
Amenities:
n/a
Pets:
n/a
Financial Considerations
List Price:
$469,000
Tax Amount:
$8,732
Land Assessment:
$44,600
Build. Assessment:
$55,400
Total Assessment:
$100,000
Tax Rate:
8.73
Tax Year:
2024
Ownership Type:
Fee Simple
Listing Information
MLS ID:
3993004
List Date:
10-16-2025
Days On Market:
0
Listing Broker:
EXP REALTY, LLC
Listing Agent:























Request More Information
Shawn and Diane Fox
RE/MAX American Dream
3108 Route 10 West
Denville, NJ 07834
Call: (973) 277-7853
Web: MorrisCountyLiving.com

