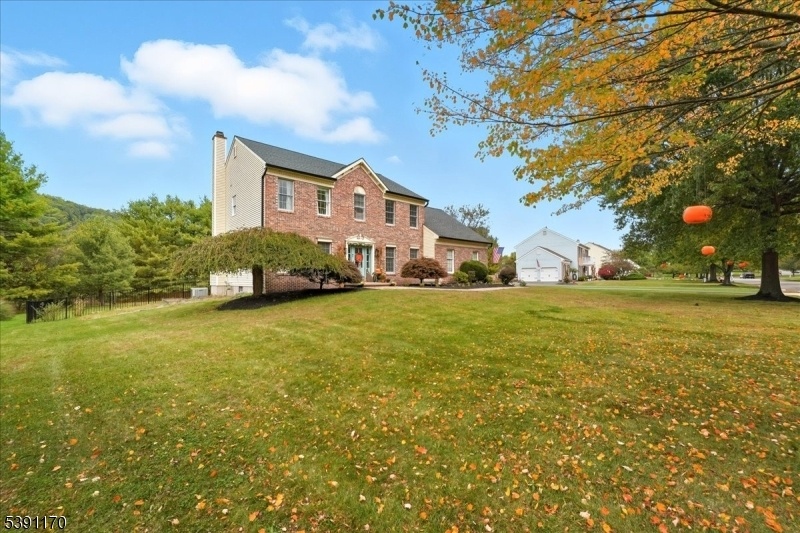7 Pebble Beach Way
Washington Twp, NJ 07882

























Price: $675,000
GSMLS: 3993030Type: Single Family
Style: Colonial
Beds: 4
Baths: 2 Full & 1 Half
Garage: 2-Car
Year Built: 1991
Acres: 0.51
Property Tax: $15,190
Description
Welcome To 7 Pebble Beach Way, An Impressively Renovated Home Tucked Inside The Sought-after Fairway Estates Community Of Washington Township. This Beautifully Updated Property Blends Modern Finishes With Timeless Style, Offering An Ideal Move-in-ready Opportunity. Step Inside To Find Hardwood & Luxury Plank Flooring Throughout, Creating A Seamless And Elevated Feel Across The Main Living Areas And Bedrooms. Open Kitchen With Mountain View, Overlooks The Deck And Yard.the Home Features Fully Renovated Bathrooms With Contemporary Fixtures And Finishes, Adding A Fresh And Luxurious Touch To The Everyday. The Newly Finished Basement Provides Fantastic Additional Living Space Perfect For A Recreation Room, Home Office, Gym, Or Guest Area. Every Upgrade Has Been Thoughtfully Completed To Maximize Function And Versatility. Roof Replaced In 2018, While A Brand-new Asphalt Driveway Adds Curb Appeal And Convenience. The Property Is Further Enhanced With New Fencing, Providing Privacy And A Clean Outdoor Aesthetic Ideal For Entertaining, Pets, Or Play. Located Close To Local Amenities, Schools, And Commuter Routes, This Home Offers Both Style And Practicality In One Of The Area's Most Desirable Neighborhoods. Perfect For Buyers Seeking Turnkey Living In A Great Neighborhood On A Cul De Sac Tree Lined Street.home Located Near Meadow Breeze Park, Walking Trails, Tennis Courts & Community Pool.
Rooms Sizes
Kitchen:
18x16 First
Dining Room:
13x12 First
Living Room:
16x13 First
Family Room:
17x16 First
Den:
n/a
Bedroom 1:
18x13 Second
Bedroom 2:
13x12 Second
Bedroom 3:
11x11 Second
Bedroom 4:
11x11 Second
Room Levels
Basement:
Exercise,GameRoom,Media,Storage
Ground:
n/a
Level 1:
DiningRm,Kitchen,Laundry,LivingRm,OutEntrn,PowderRm
Level 2:
n/a
Level 3:
4 Or More Bedrooms, Bath Main, Bath(s) Other
Level Other:
n/a
Room Features
Kitchen:
Center Island, Eat-In Kitchen, Pantry
Dining Room:
Formal Dining Room
Master Bedroom:
Dressing Room, Full Bath, Sitting Room, Walk-In Closet
Bath:
Jetted Tub, Stall Shower
Interior Features
Square Foot:
n/a
Year Renovated:
n/a
Basement:
Yes - Finished
Full Baths:
2
Half Baths:
1
Appliances:
Carbon Monoxide Detector, Cooktop - Gas, Dishwasher, Dryer, Kitchen Exhaust Fan, Microwave Oven, Range/Oven-Gas, Sump Pump, Washer, Water Softener-Own
Flooring:
Carpeting, Tile, Vinyl-Linoleum, Wood
Fireplaces:
1
Fireplace:
Family Room, Wood Burning
Interior:
Blinds, Carbon Monoxide Detector, Cathedral Ceiling, Drapes, High Ceilings, Security System, Shades, Skylight, Smoke Detector, Track Lighting, Walk-In Closet, Window Treatments
Exterior Features
Garage Space:
2-Car
Garage:
Attached Garage, Garage Door Opener, Oversize Garage
Driveway:
1 Car Width, Additional Parking, Blacktop
Roof:
Asphalt Shingle
Exterior:
Brick, Vinyl Siding
Swimming Pool:
No
Pool:
Association Pool
Utilities
Heating System:
1 Unit, Forced Hot Air
Heating Source:
Gas-Natural
Cooling:
1 Unit, Central Air
Water Heater:
n/a
Water:
Public Water
Sewer:
Public Sewer
Services:
Cable TV Available, Garbage Extra Charge
Lot Features
Acres:
0.51
Lot Dimensions:
n/a
Lot Features:
Backs to Park Land, Cul-De-Sac, Lake On Lot, Mountain View
School Information
Elementary:
BRASS CSTL
Middle:
WARRNHILLS
High School:
WARRNHILLS
Community Information
County:
Warren
Town:
Washington Twp.
Neighborhood:
Fairway Estates
Application Fee:
n/a
Association Fee:
$800 - Annually
Fee Includes:
Maintenance-Common Area
Amenities:
Jogging/Biking Path, Pool-Outdoor, Tennis Courts
Pets:
Yes
Financial Considerations
List Price:
$675,000
Tax Amount:
$15,190
Land Assessment:
$70,100
Build. Assessment:
$300,400
Total Assessment:
$370,500
Tax Rate:
4.01
Tax Year:
2024
Ownership Type:
Fee Simple
Listing Information
MLS ID:
3993030
List Date:
10-16-2025
Days On Market:
4
Listing Broker:
EXP REALTY, LLC
Listing Agent:

























Request More Information
Shawn and Diane Fox
RE/MAX American Dream
3108 Route 10 West
Denville, NJ 07834
Call: (973) 277-7853
Web: MorrisCountyLiving.com

