819 Standish Ave
Westfield Town, NJ 07090
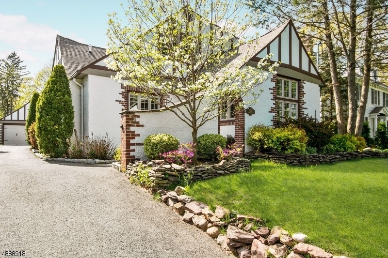
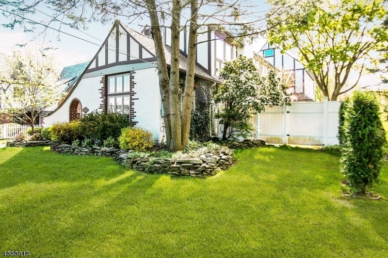
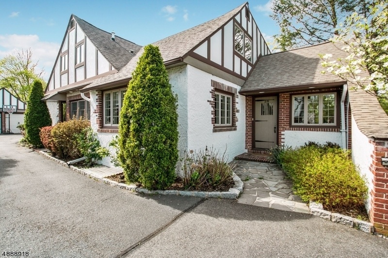
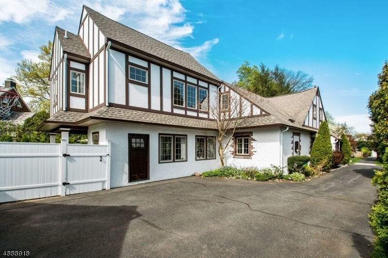
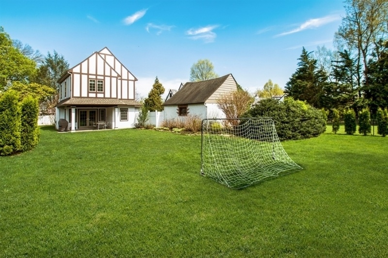
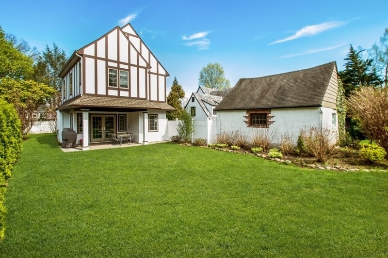
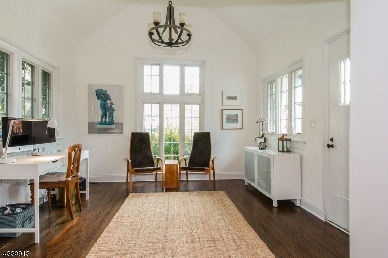
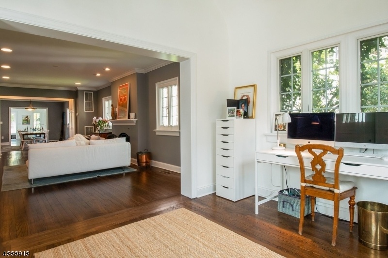
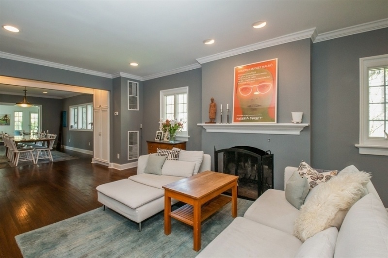
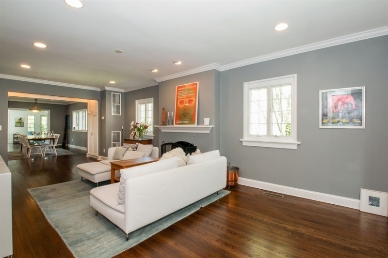
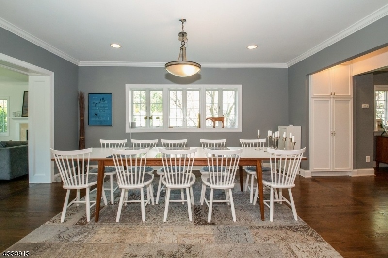
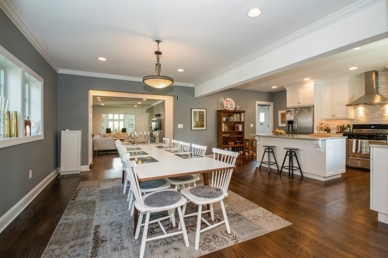
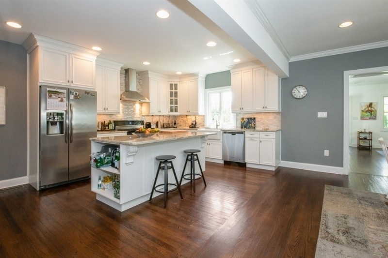
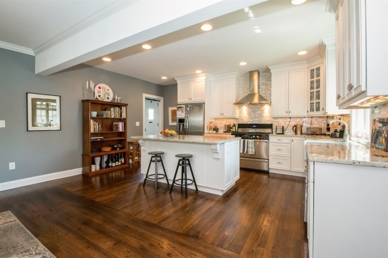
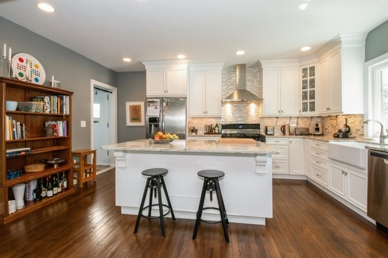
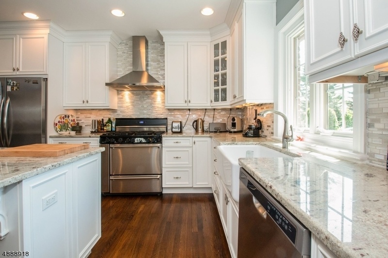
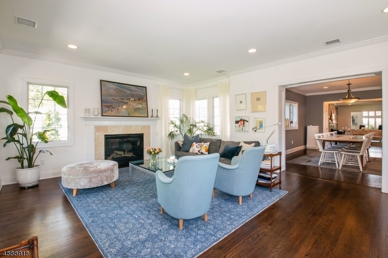
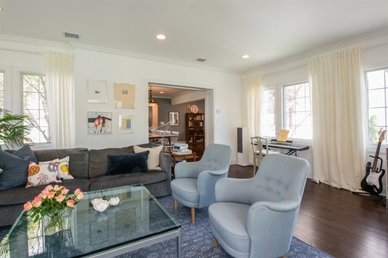
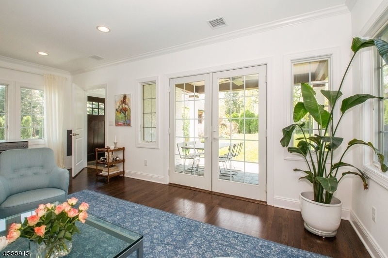
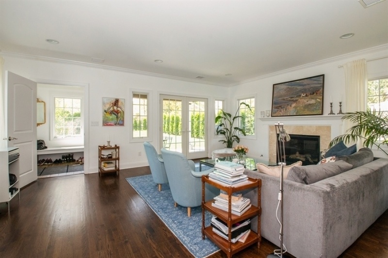
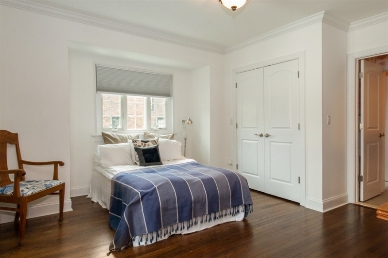
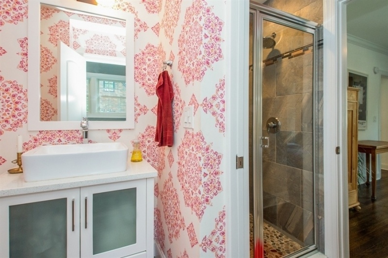
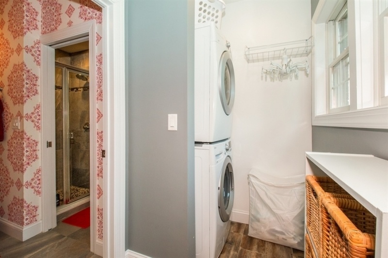
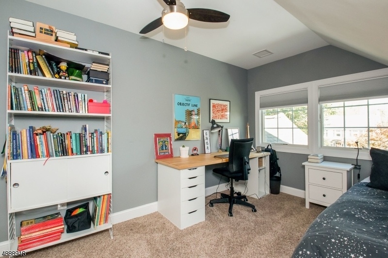
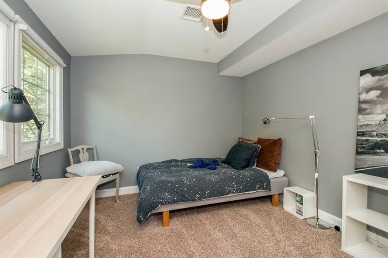
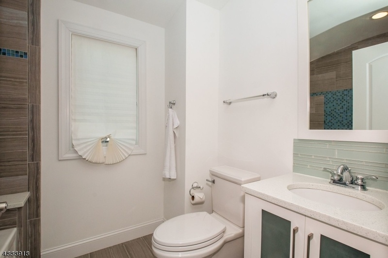
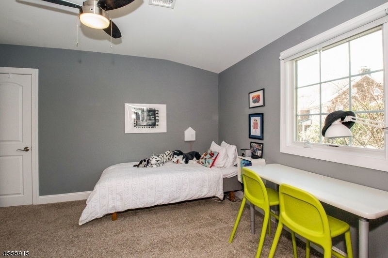
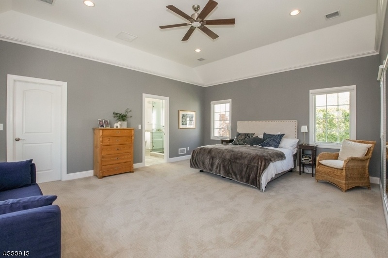
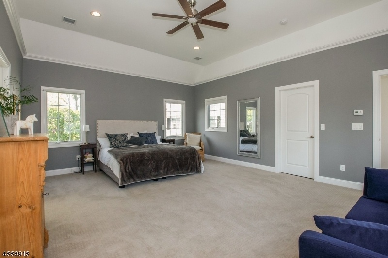
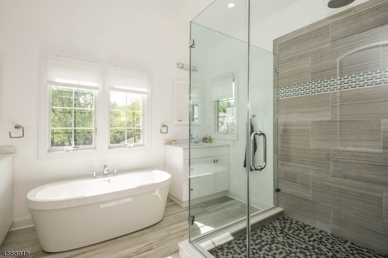
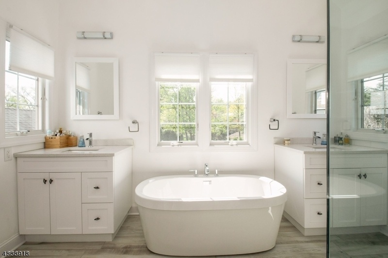
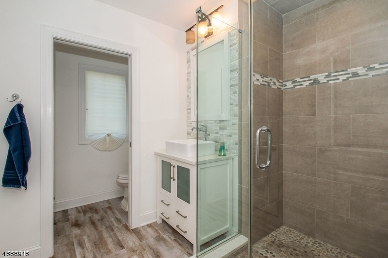
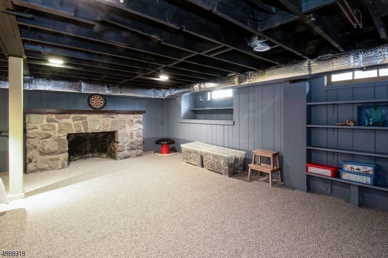
Price: $1,795,000
GSMLS: 3993114Type: Single Family
Style: Tudor
Beds: 5
Baths: 4 Full
Garage: 2-Car
Year Built: 1928
Acres: 0.30
Property Tax: $17,293
Description
Cool Neutrals And Timeless Design Elevate This Beautifully Renovated Cotswold Tudor, Nestled On A Lush And Private .31-acre Lot In Westfield?s Coveted Gardens Section. Surrounded By Mature Perennial Plantings, The Home?s Storybook Curb Appeal Is Enhanced By A Charming Portico And Manicured Landscaping. Located Just Minutes From Downtown, Top-rated Schools, And Convenient Nyc-bound Transportation, This Residence Offers An Unbeatable Blend Of Charm And Accessibility.inside, A Welcoming Den Sets The Tone With Classic Architectural Details, Opening To A Living Room With Hardwood Floors And A Wood-burning Fireplace. The Dining Room Comfortably Seats Eight, Flowing Seamlessly Into An Open Kitchen Featuring Crisp White Cabinetry, A Center Island, Farmhouse Sink, And Stainless Steel Appliances. A Vaulted Family Room With A Marble Fireplace And French Doors Opens To The Tranquil Backyard. The First Floor Also Includes A Bedroom With An En-suite Bath And Dedicated Laundry, Plus Dual Mudrooms From Both The Side And Rear Entrances.upstairs, The Oversized Primary Suite Impresses With A Large Walk-in Closet And Spa-like Bath Complete With Soaking Tub, Walk-in Shower, And Dual Vanities. Three Additional Bedrooms And Two Full Baths Complete The Second Floor, Offering Generous Space For Every Need. With Its Refined Style, Thoughtful Layout, And Prime Location, This Move-in Ready Gem Offers An Exceptional Opportunity In One Of Westfield?s Most Desirable Neighborhoods.
Rooms Sizes
Kitchen:
17x13 First
Dining Room:
17x13 First
Living Room:
25x13 First
Family Room:
20x16 First
Den:
n/a
Bedroom 1:
20x17 Second
Bedroom 2:
15x10 Second
Bedroom 3:
18x10 Second
Bedroom 4:
13x11 Second
Room Levels
Basement:
Rec Room, Utility Room
Ground:
n/a
Level 1:
1 Bedroom, Bath(s) Other, Dining Room, Family Room, Kitchen, Laundry Room, Living Room, Office
Level 2:
4 Or More Bedrooms, Bath Main, Bath(s) Other
Level 3:
n/a
Level Other:
n/a
Room Features
Kitchen:
Center Island, Eat-In Kitchen, Separate Dining Area
Dining Room:
n/a
Master Bedroom:
Full Bath, Walk-In Closet
Bath:
Soaking Tub, Stall Shower And Tub
Interior Features
Square Foot:
n/a
Year Renovated:
2016
Basement:
Yes - Finished-Partially
Full Baths:
4
Half Baths:
0
Appliances:
Carbon Monoxide Detector, Dishwasher, Disposal, Dryer, Kitchen Exhaust Fan, Range/Oven-Gas, Refrigerator, Stackable Washer/Dryer, Sump Pump, Washer
Flooring:
Carpeting, Tile, Wood
Fireplaces:
2
Fireplace:
Family Room, Gas Fireplace, Living Room, Wood Burning
Interior:
CODetect,CeilHigh,StallTub,WlkInCls
Exterior Features
Garage Space:
2-Car
Garage:
Detached Garage
Driveway:
Blacktop
Roof:
Asphalt Shingle
Exterior:
Brick, Stone, Stucco
Swimming Pool:
No
Pool:
n/a
Utilities
Heating System:
3 Units, Forced Hot Air, Multi-Zone
Heating Source:
Gas-Natural
Cooling:
3 Units, Ceiling Fan, Multi-Zone Cooling
Water Heater:
Gas
Water:
Public Water
Sewer:
Public Sewer
Services:
Cable TV Available, Garbage Extra Charge
Lot Features
Acres:
0.30
Lot Dimensions:
60X220
Lot Features:
Level Lot
School Information
Elementary:
Franklin
Middle:
Roosevelt
High School:
Westfield
Community Information
County:
Union
Town:
Westfield Town
Neighborhood:
n/a
Application Fee:
n/a
Association Fee:
n/a
Fee Includes:
n/a
Amenities:
n/a
Pets:
n/a
Financial Considerations
List Price:
$1,795,000
Tax Amount:
$17,293
Land Assessment:
$421,200
Build. Assessment:
$346,700
Total Assessment:
$767,900
Tax Rate:
2.25
Tax Year:
2024
Ownership Type:
Fee Simple
Listing Information
MLS ID:
3993114
List Date:
10-17-2025
Days On Market:
0
Listing Broker:
COLDWELL BANKER REALTY
Listing Agent:

































Request More Information
Shawn and Diane Fox
RE/MAX American Dream
3108 Route 10 West
Denville, NJ 07834
Call: (973) 277-7853
Web: MorrisCountyLiving.com

