1 Summershade Ln
Raritan Twp, NJ 08551
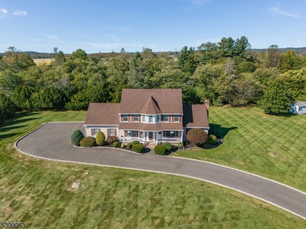
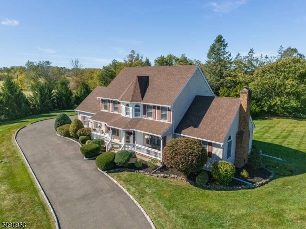
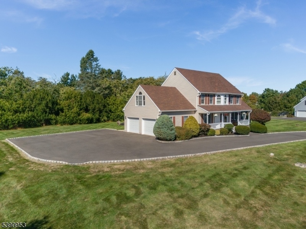
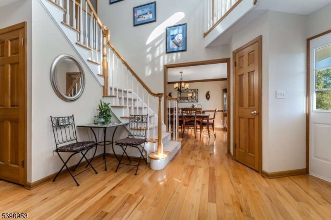
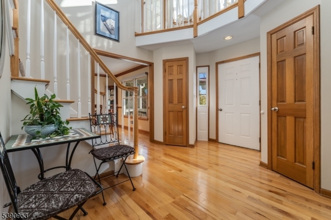
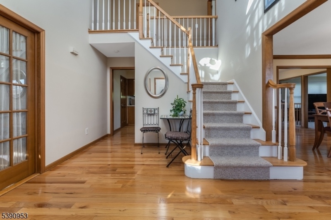
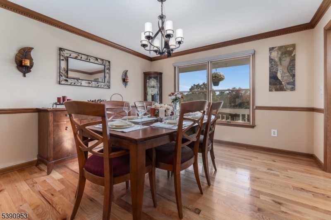
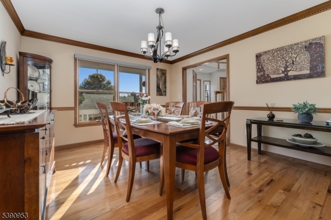
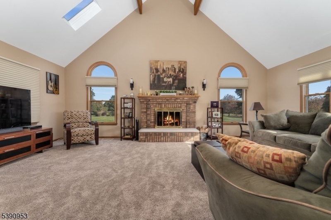
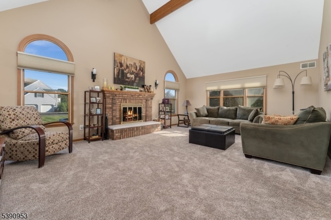
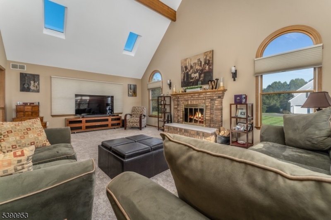
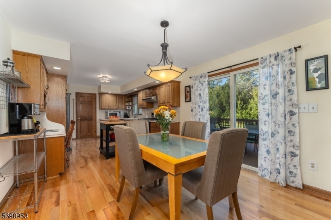
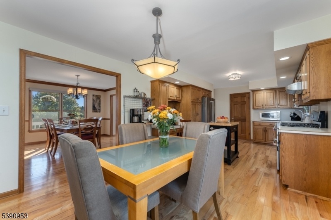
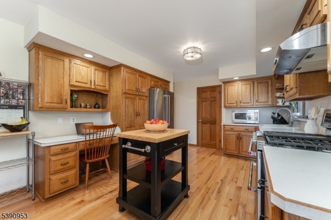
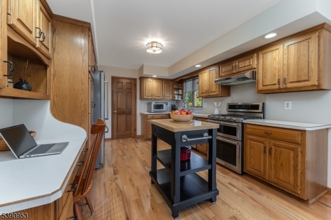
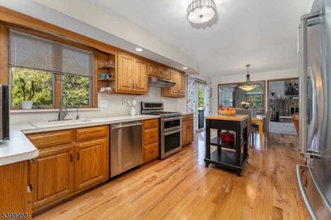
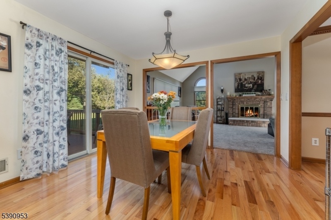
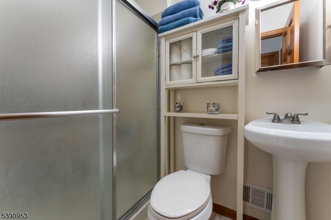
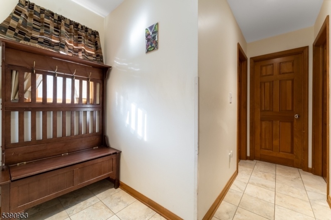
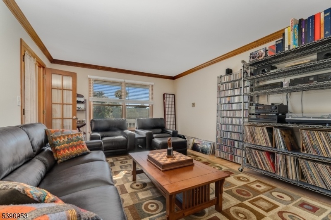
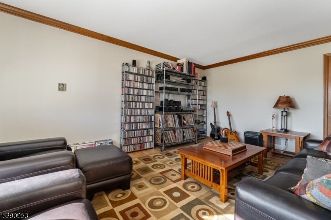
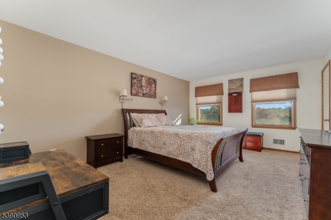
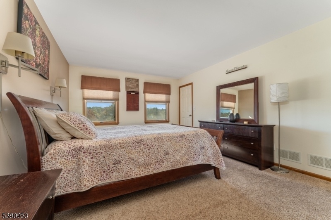
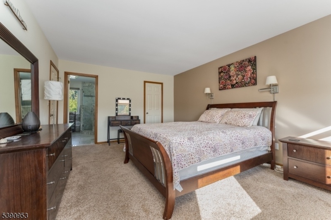
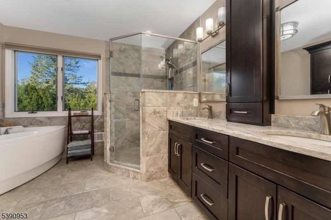
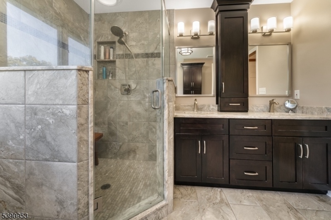
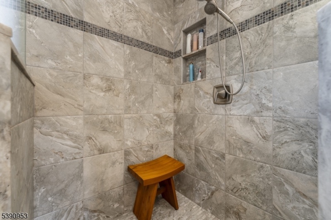
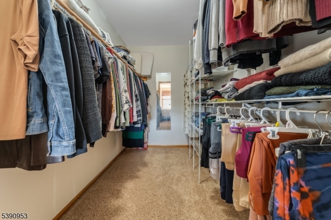
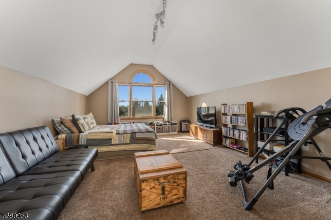
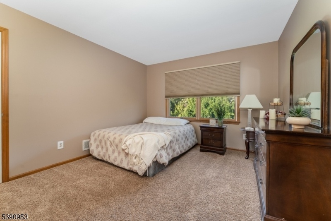
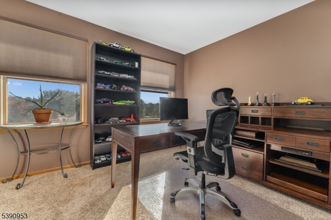
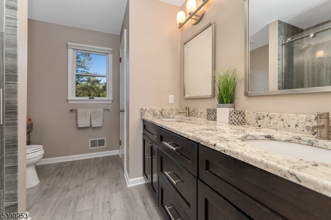
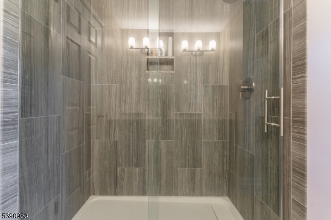
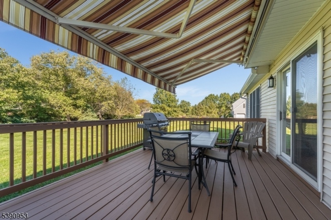
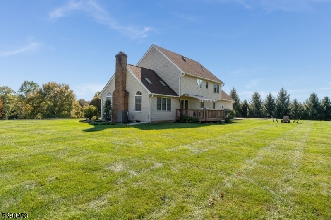
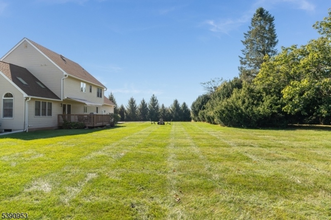
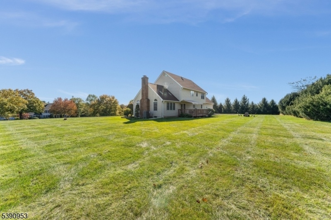
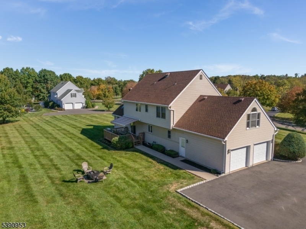
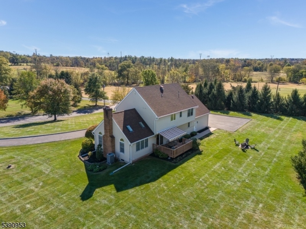
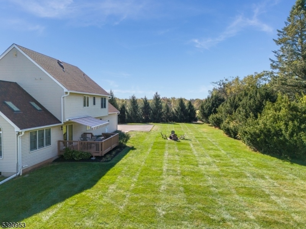
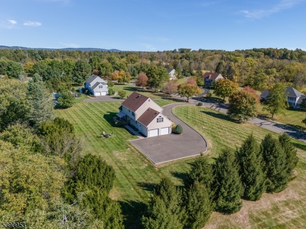
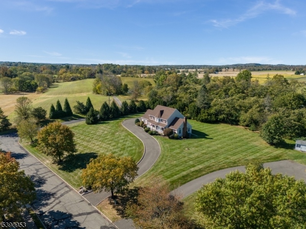
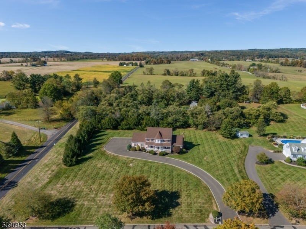
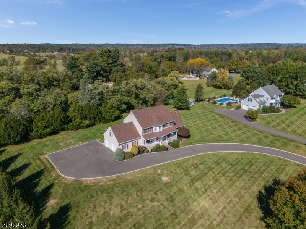
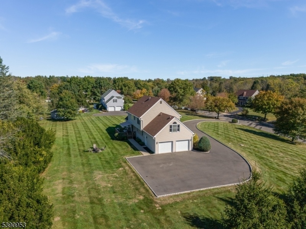
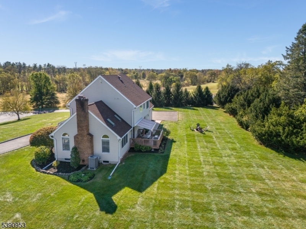
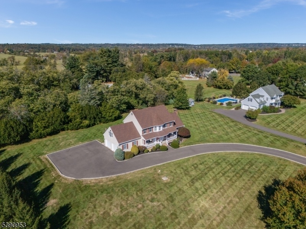
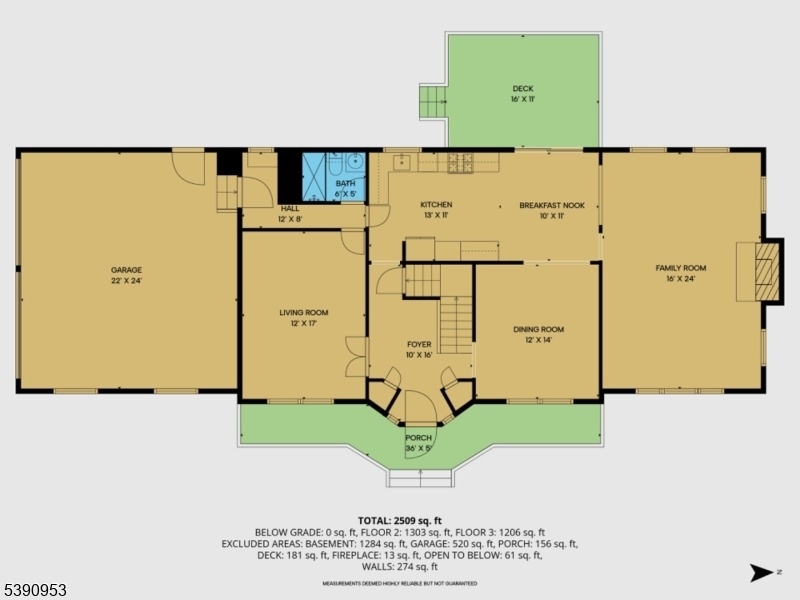
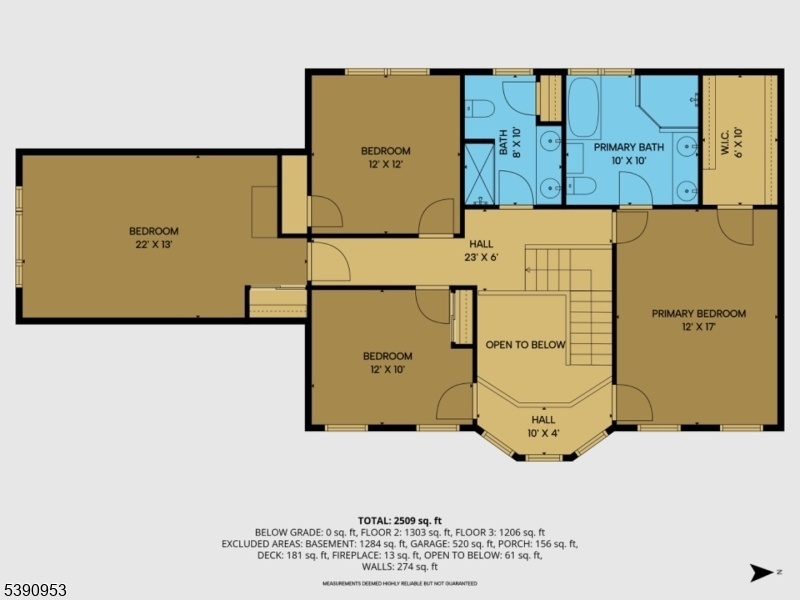
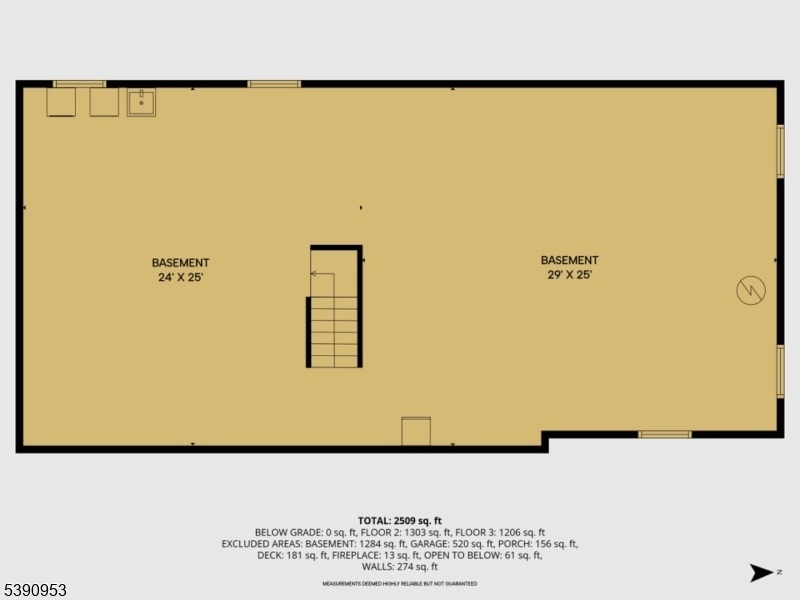
Price: $785,000
GSMLS: 3993115Type: Single Family
Style: Colonial
Beds: 4
Baths: 3 Full
Garage: 2-Car
Year Built: 1991
Acres: 1.19
Property Tax: $13,161
Description
Stunning Colonial Ideally Situated On A Quiet Cul-de-sac Street, Backing To Woods For Privacy. Welcoming Two-story Foyer With A Handsome Turned Staircase And Open Balcony Sets The Tone For This Gracious Home. Gleaming Hardwood Floors Flow Through The Foyer, Living Room, Dining Room & Kitchen. Double French Doors Open To The Living Room Which Connects To The First Floor Bath, Offering A First Floor Living Option. The Spacious Kitchen Offers Abundant Cabinetry, Kitchenaid Stainless Steel Appliances, Including A French-door Refrigerator, 5-burner Range With Double Ovens, And Exhaust Hood + Aquasana Water Filter At Tap. The Open Floor Plan Connects The Kitchen To The Family Room Ideal For Entertaining. A Cathedral Ceiling & Wood-burning Fireplace Create A Warm, Inviting Atmosphere. Breakfast Area Slider Invites You Outdoors To Enjoy Gorgeous Sunsets From The Large Deck With Retractable Awning. Three Renovated Full Baths Feature Stylish Finishes & Modern Luxury. The Primary Bedroom Features A Large Walk-in Closet & Ensuite Bath. Features Of The Private Bath Include A Modern Vanity With Granite Top & Double Sinks, Corner Shower With Frameless Door & A Free-standing Soaking Tub. Three Additional Bedrooms & Shared Bath Complete The 2nd Level. An Added Bonus Is The Large Basement Offering Plenty Of Storage Space & Laundry Area With Utility Sink. Additional Updates Include: Driveway 2022; Leaf Guard Gutters 2021; Roof 2012; Lennox Hvac 2014; Invisible Fence. Just Move Right In!
Rooms Sizes
Kitchen:
13x11 First
Dining Room:
12x14
Living Room:
12x17
Family Room:
16x24 First
Den:
n/a
Bedroom 1:
12x17 Second
Bedroom 2:
22x13 Second
Bedroom 3:
12x12 Second
Bedroom 4:
12x10 Second
Room Levels
Basement:
Laundry Room, Storage Room, Utility Room
Ground:
n/a
Level 1:
BathOthr,DiningRm,Exercise,FamilyRm,Foyer,GarEnter,Kitchen,LivingRm,MudRoom,Pantry,Porch,Utility
Level 2:
4 Or More Bedrooms, Bath(s) Other
Level 3:
Attic
Level Other:
n/a
Room Features
Kitchen:
Eat-In Kitchen, Pantry, Separate Dining Area
Dining Room:
Formal Dining Room
Master Bedroom:
Full Bath, Walk-In Closet
Bath:
Soaking Tub, Stall Shower
Interior Features
Square Foot:
2,734
Year Renovated:
2016
Basement:
Yes - Full, Unfinished
Full Baths:
3
Half Baths:
0
Appliances:
Carbon Monoxide Detector, Dishwasher, Dryer, Microwave Oven, Range/Oven-Gas, Refrigerator, Washer, Water Filter, Water Softener-Own
Flooring:
Carpeting, Tile, Wood
Fireplaces:
1
Fireplace:
Family Room, Wood Burning
Interior:
CeilBeam,Blinds,CODetect,CeilHigh,SmokeDet,SoakTub,StallShw,WlkInCls,WndwTret
Exterior Features
Garage Space:
2-Car
Garage:
Attached,DoorOpnr,Garage,InEntrnc,Oversize
Driveway:
1 Car Width, Additional Parking, Blacktop, Circular
Roof:
Asphalt Shingle
Exterior:
Vinyl Siding
Swimming Pool:
No
Pool:
n/a
Utilities
Heating System:
1 Unit, Forced Hot Air, Heat Pump
Heating Source:
Gas-Propane Leased
Cooling:
1 Unit, Ceiling Fan, Central Air
Water Heater:
Gas
Water:
Well
Sewer:
Septic
Services:
Cable TV Available, Garbage Extra Charge
Lot Features
Acres:
1.19
Lot Dimensions:
n/a
Lot Features:
Corner, Cul-De-Sac, Level Lot, Skyline View
School Information
Elementary:
Copper Hil
Middle:
JP Case MS
High School:
Hunterdon
Community Information
County:
Hunterdon
Town:
Raritan Twp.
Neighborhood:
Ringoes Section
Application Fee:
n/a
Association Fee:
n/a
Fee Includes:
n/a
Amenities:
n/a
Pets:
n/a
Financial Considerations
List Price:
$785,000
Tax Amount:
$13,161
Land Assessment:
$189,500
Build. Assessment:
$264,800
Total Assessment:
$454,300
Tax Rate:
2.90
Tax Year:
2024
Ownership Type:
Fee Simple
Listing Information
MLS ID:
3993115
List Date:
10-07-2025
Days On Market:
0
Listing Broker:
COLDWELL BANKER REALTY
Listing Agent:


















































Request More Information
Shawn and Diane Fox
RE/MAX American Dream
3108 Route 10 West
Denville, NJ 07834
Call: (973) 277-7853
Web: MorrisCountyLiving.com

