37 Wareham Ct
Scotch Plains Twp, NJ 07076
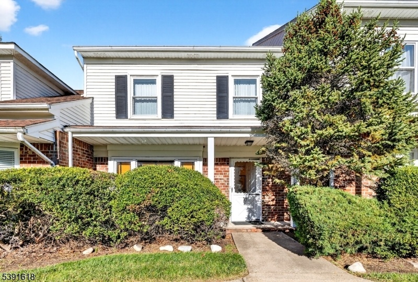
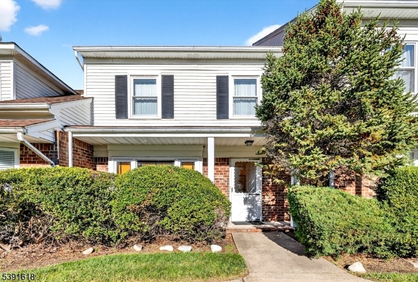
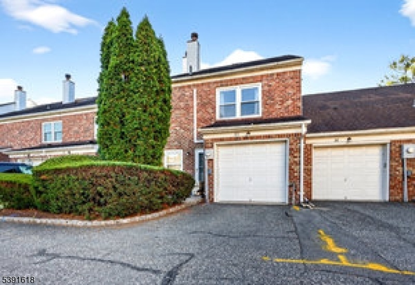
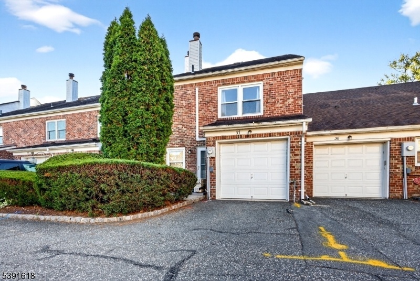
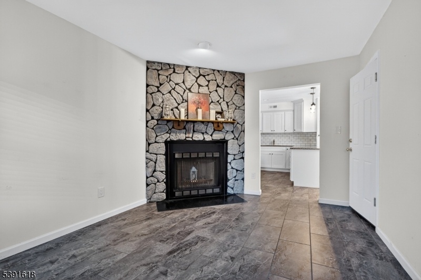
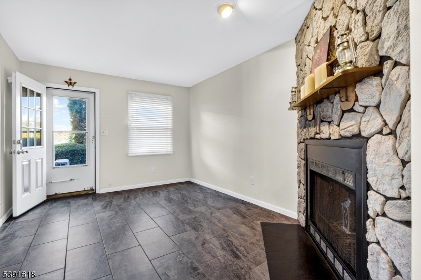
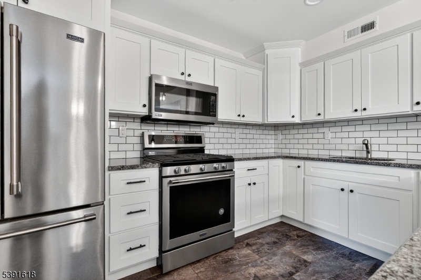
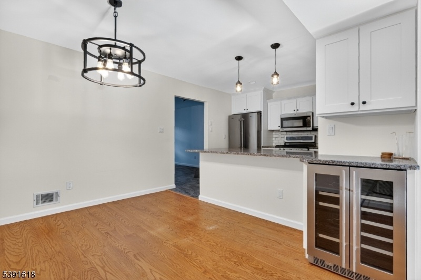
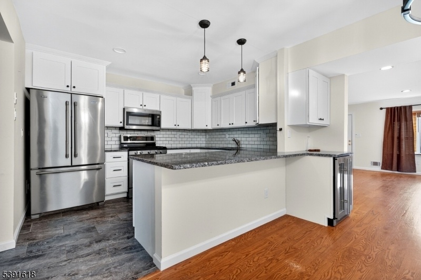
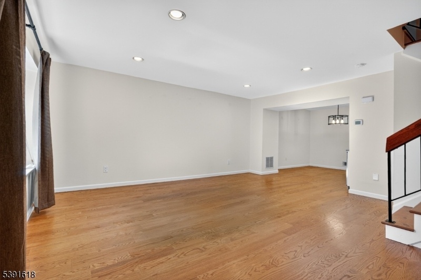
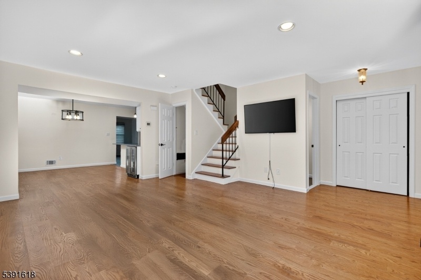
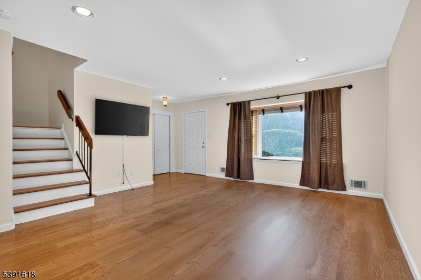
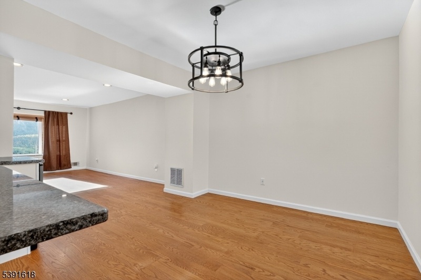
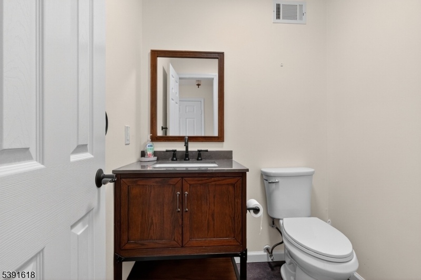
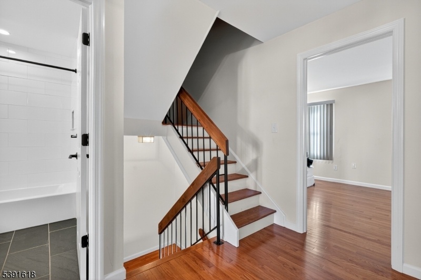
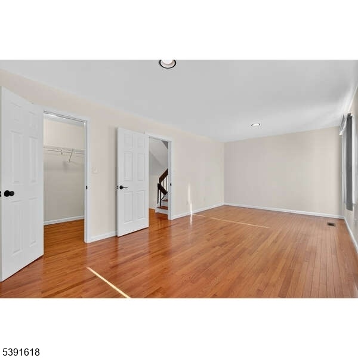
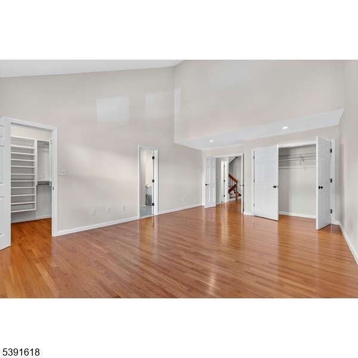
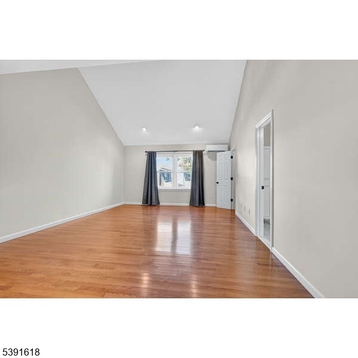
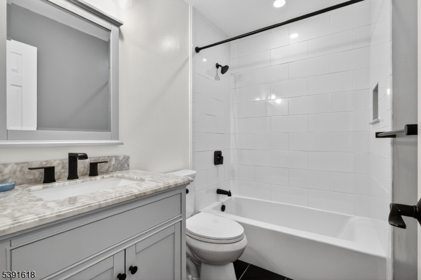
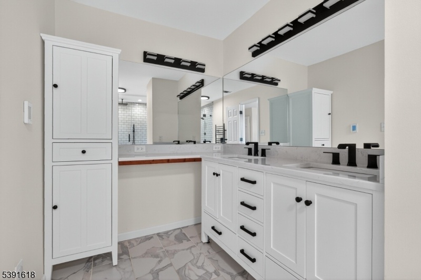
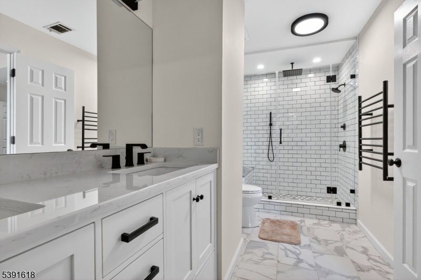
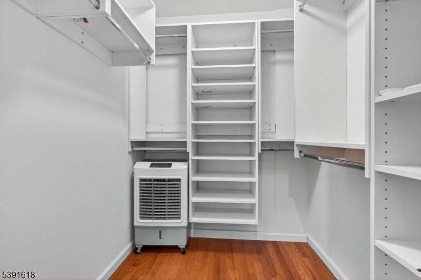
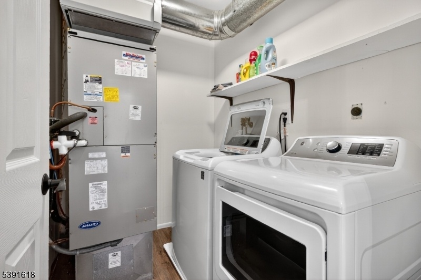
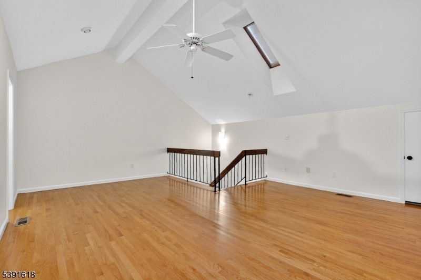
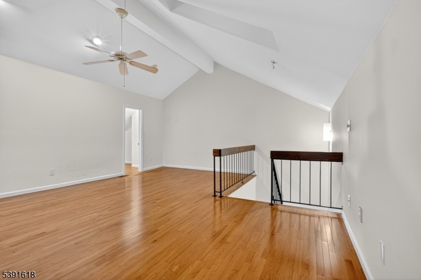
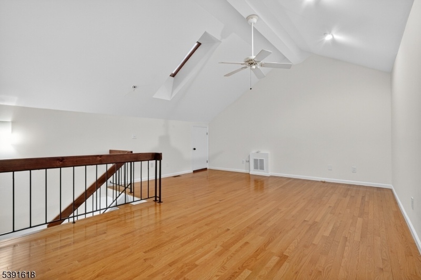
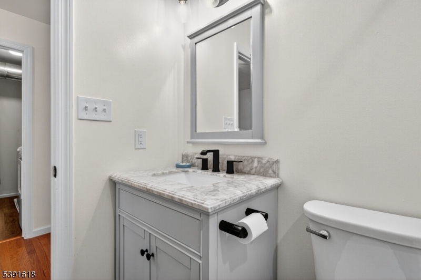
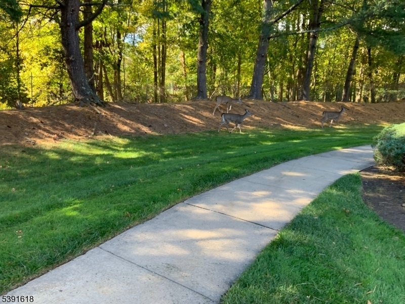
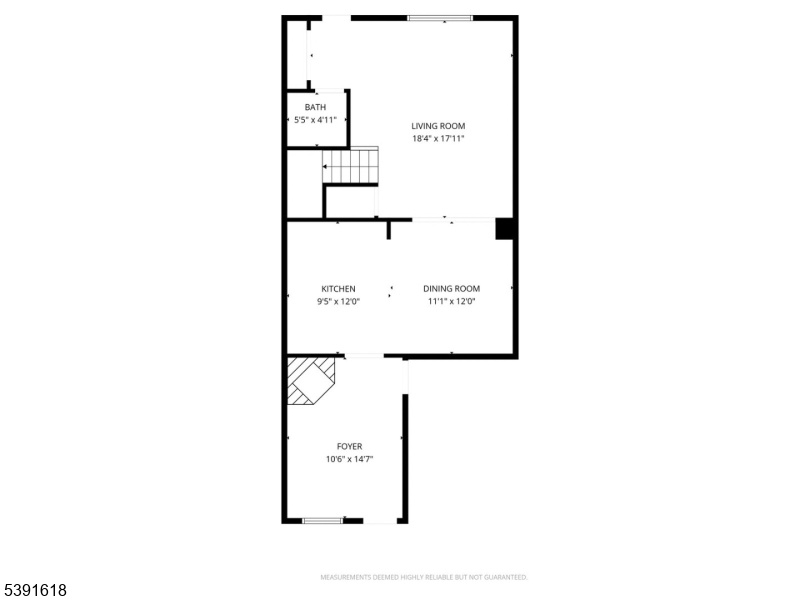
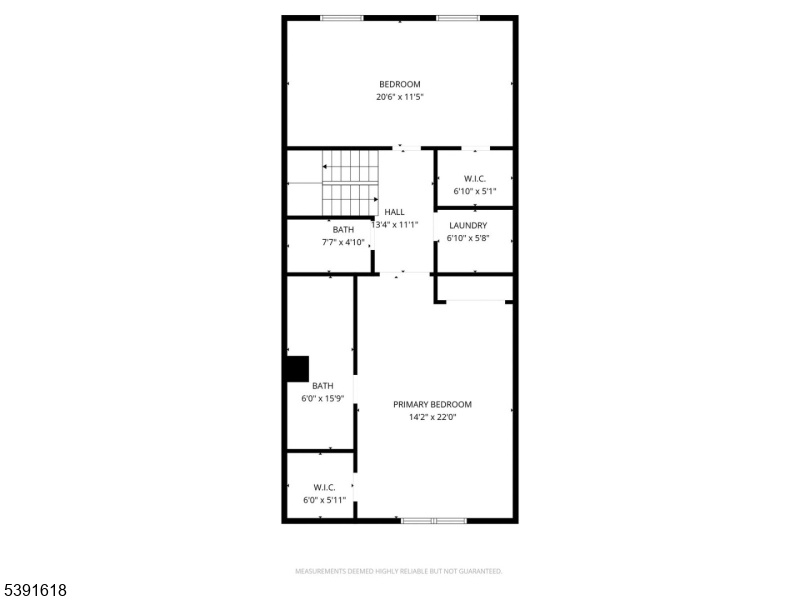
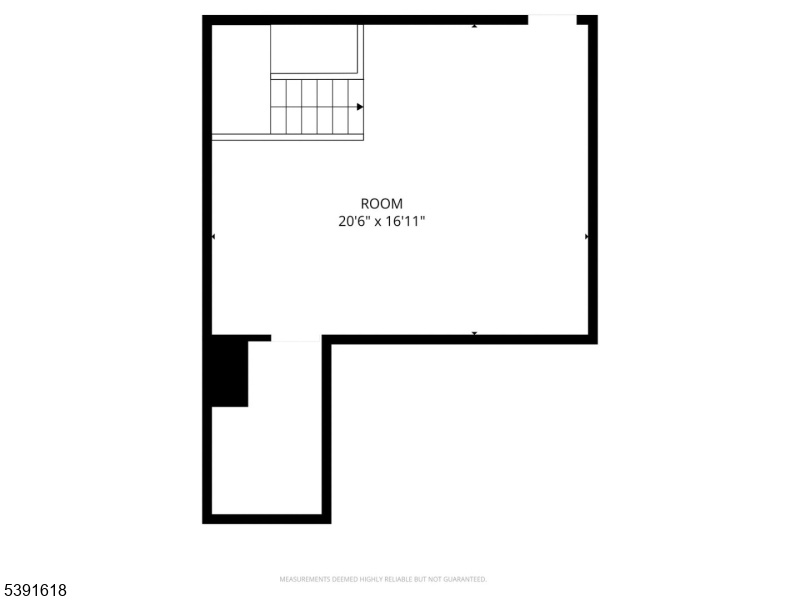
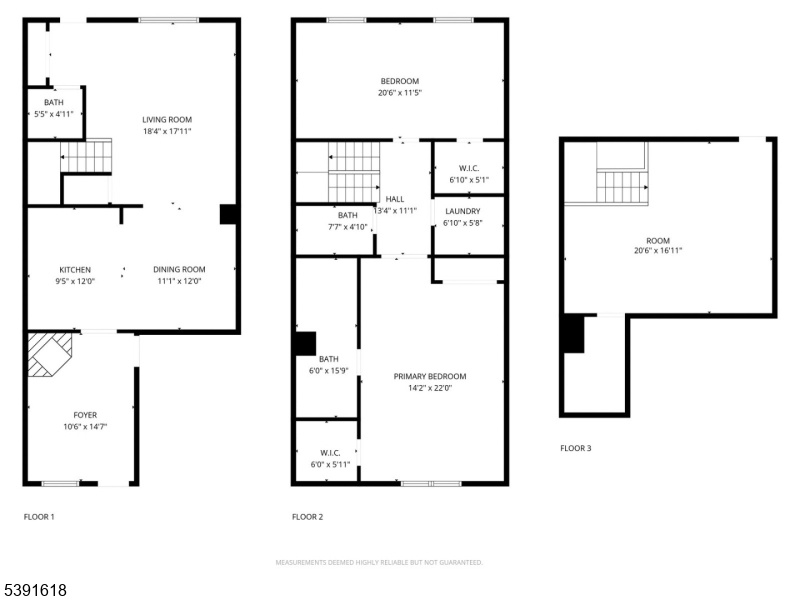
Price: $575,000
GSMLS: 3993167Type: Condo/Townhouse/Co-op
Style: Townhouse-Interior
Beds: 3
Baths: 2 Full & 1 Half
Garage: 1-Car
Year Built: 1985
Acres: 0.16
Property Tax: $9,873
Description
Exceptional Opportunity Listed Below Market Value. Two Nearby Southwyck Village Units Recently Closed About 50k Higher, And This One Has Equal Or Better Upgrades. Timing Is Everything And You Won?t Find A Unit Like This Priced This Way In The Spring.not Your Typical Southwyck Unit. This Beautifully Updated 3 Bedroom, 2.1 Bath Townhome With An Attached Garage Combines Modern Comfort With Timeless Style. Oak Hardwood Flooring Runs Throughout The Entire Unit. The Spacious Kitchen Features Designer Grade Stainless Appliances, Sleek Cabinetry, And A Built-in Wine And Beverage Refrigerator Perfect For Cooking And Entertaining. A Cozy Den With A Wood Burning Fireplace Adds Warmth And Charm.the Luxurious, Spacious, High Ceiling Primary Suite Features A Newly Added Ductless Ac Unit For Better Comfort Control. The Primary Bath Has Double Sinks With Quartz Countertops, A Walk-in Shower With Three Showerheads, Heated Towel Bars, And Heated Flooring For A True Spa Feel.the Flexible Third Floor Bedroom Works Great As An Office, Guest Room, Gym, Or Hobby Space. Enjoy Southwyck Village?s Resort Style Amenities Including A 24 Hour Gated Entrance, Pool, Tennis And Pickleball Courts, Clubhouse, Gazebo, And Beautifully Landscaped Grounds. Pet Friendly, Plenty Of Parking, And Minutes To Shopping, Dining, Parks, Gsp, And Nyc Transit.
Rooms Sizes
Kitchen:
12x9 First
Dining Room:
12x11
Living Room:
17x15 First
Family Room:
n/a
Den:
14x11 First
Bedroom 1:
22x14 Second
Bedroom 2:
19x11 Second
Bedroom 3:
n/a
Bedroom 4:
n/a
Room Levels
Basement:
n/a
Ground:
n/a
Level 1:
Den,GarEnter,Kitchen,LivingRm,LivDinRm,PowderRm
Level 2:
2Bedroom,Laundry,Office,SeeRem
Level 3:
Exercise Room, Loft
Level Other:
n/a
Room Features
Kitchen:
Center Island, See Remarks
Dining Room:
Living/Dining Combo
Master Bedroom:
Dressing Room, Full Bath, Walk-In Closet
Bath:
Stall Shower
Interior Features
Square Foot:
n/a
Year Renovated:
n/a
Basement:
No
Full Baths:
2
Half Baths:
1
Appliances:
Carbon Monoxide Detector, Dishwasher, Dryer, Range/Oven-Gas, Refrigerator, Washer, Wine Refrigerator
Flooring:
Tile, Wood
Fireplaces:
1
Fireplace:
Rec Room
Interior:
n/a
Exterior Features
Garage Space:
1-Car
Garage:
Attached Garage
Driveway:
1 Car Width, Additional Parking, Driveway-Exclusive
Roof:
Asphalt Shingle
Exterior:
Brick
Swimming Pool:
Yes
Pool:
Association Pool
Utilities
Heating System:
1 Unit, Forced Hot Air
Heating Source:
Gas-Natural
Cooling:
2 Units, Central Air, Ductless Split AC, See Remarks
Water Heater:
Electric
Water:
Public Water
Sewer:
Public Sewer
Services:
n/a
Lot Features
Acres:
0.16
Lot Dimensions:
n/a
Lot Features:
n/a
School Information
Elementary:
Brunner
Middle:
n/a
High School:
SP Fanwood
Community Information
County:
Union
Town:
Scotch Plains Twp.
Neighborhood:
Wareham
Application Fee:
n/a
Association Fee:
$520 - Monthly
Fee Includes:
Maintenance-Common Area, Maintenance-Exterior
Amenities:
n/a
Pets:
Yes
Financial Considerations
List Price:
$575,000
Tax Amount:
$9,873
Land Assessment:
$20,000
Build. Assessment:
$63,900
Total Assessment:
$83,900
Tax Rate:
11.77
Tax Year:
2024
Ownership Type:
Condominium
Listing Information
MLS ID:
3993167
List Date:
10-17-2025
Days On Market:
34
Listing Broker:
COLDWELL BANKER REALTY
Listing Agent:
































Request More Information
Shawn and Diane Fox
RE/MAX American Dream
3108 Route 10 West
Denville, NJ 07834
Call: (973) 277-7853
Web: MorrisCountyLiving.com

