402 Parker Road
Greenwich Twp, NJ 08804
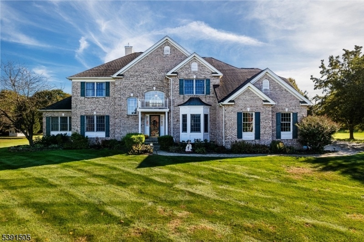
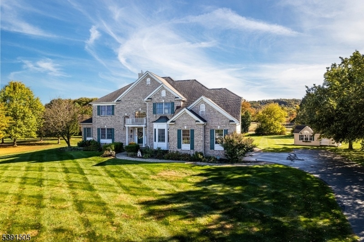
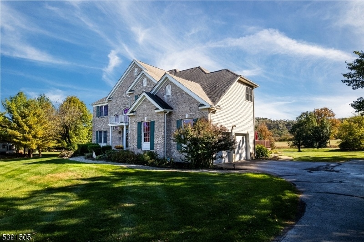
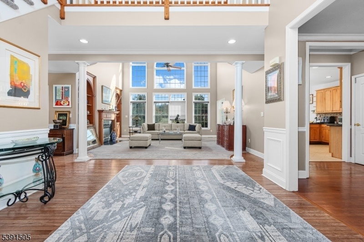
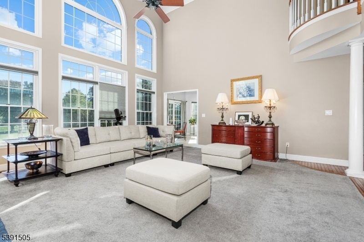
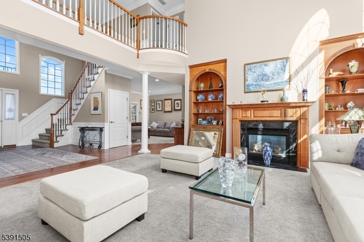
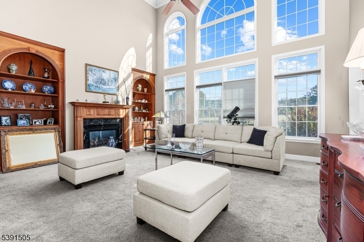
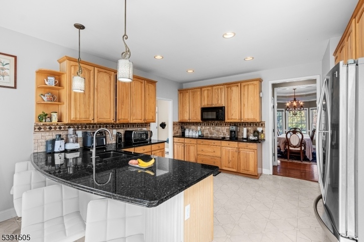
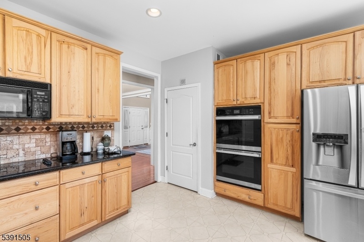
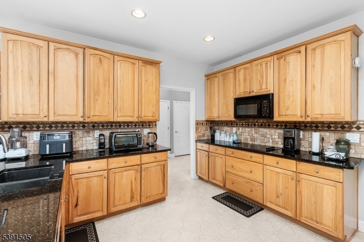
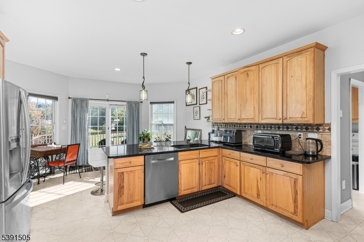
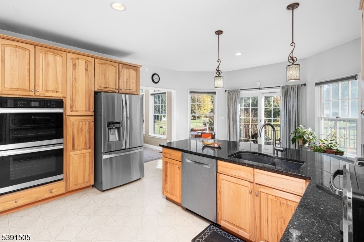
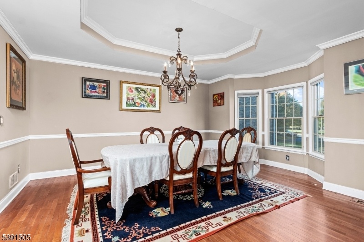
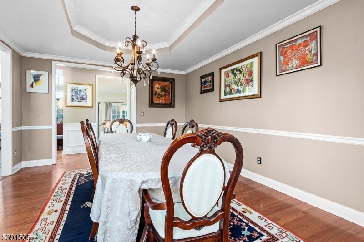
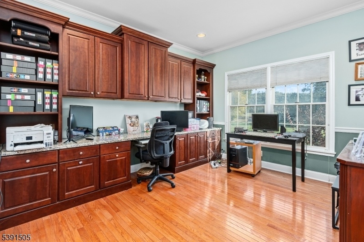
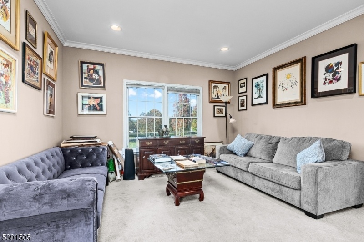
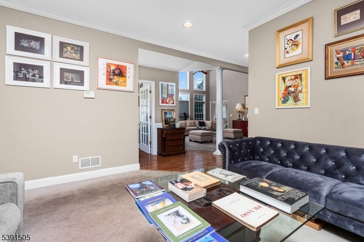
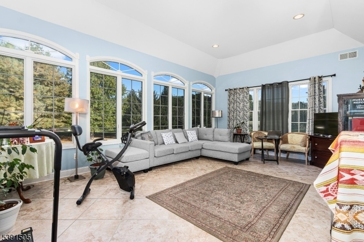
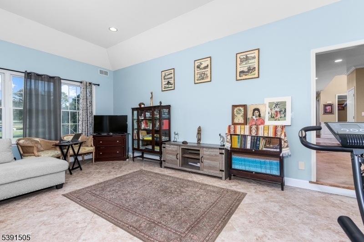
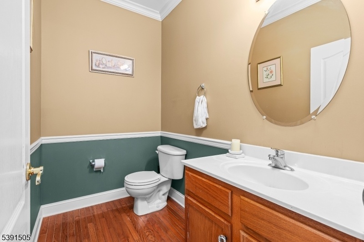
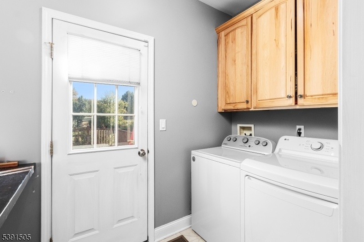
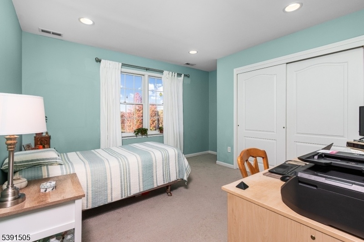
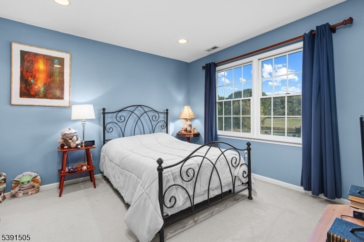
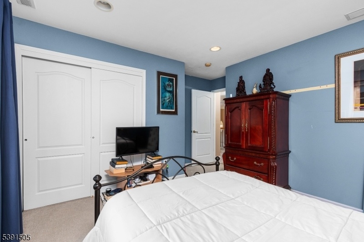
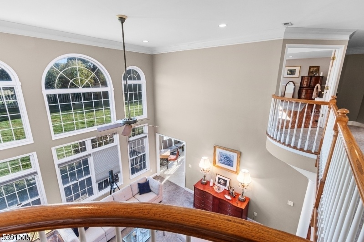
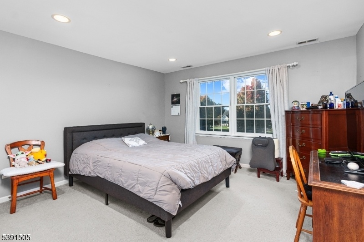
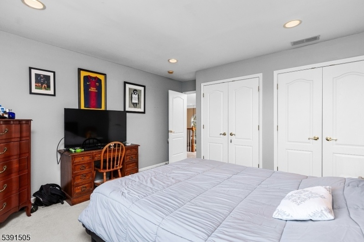
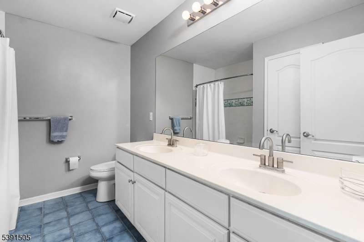
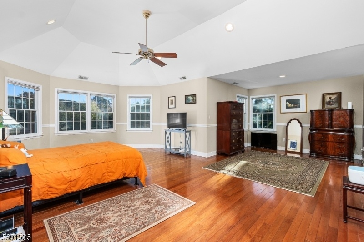
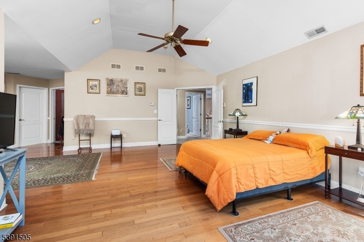
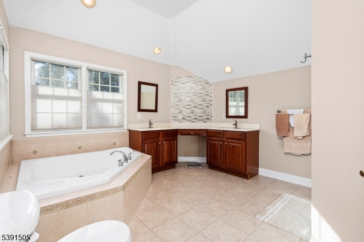
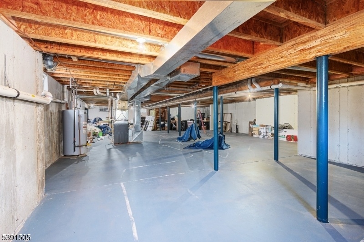
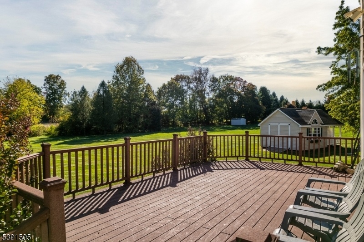
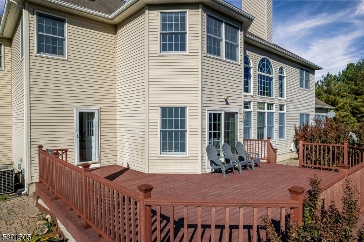
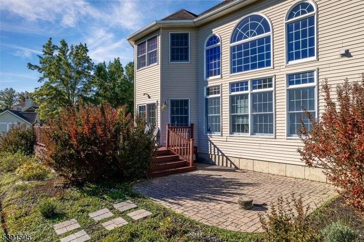
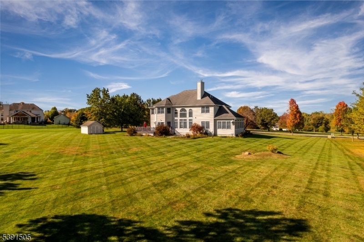
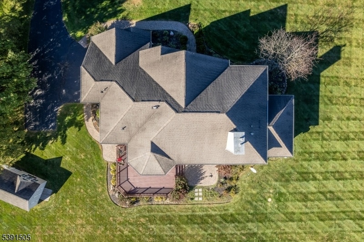
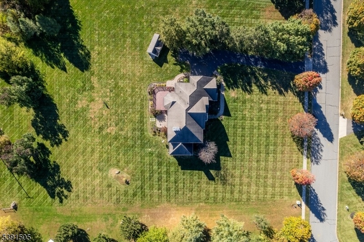
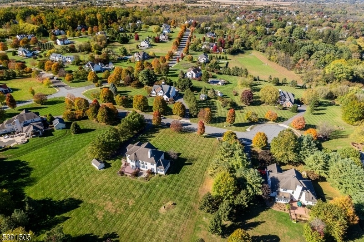
Price: $824,900
GSMLS: 3993174Type: Single Family
Style: Colonial
Beds: 4
Baths: 2 Full & 1 Half
Garage: 2-Car
Year Built: 2001
Acres: 1.86
Property Tax: $17,728
Description
A Perfect Blend Of Sunlight, Nature, Luxury And Elegance!! Welcome To This Grand And Opulent Devon Model In The Sought-after Greenwich Hills Community! This Palatial Home Is Situated On A Picturesque And Serene 1.86 Acres And Features Four Bedrooms And Two And A Half Bathrooms. The Grand Entrance Leads Directly Into A Two-story Great Room Complete With A Gas Fireplace, Stately Finishes, And Majestic Views Of The Grounds. The Gourmet Kitchen Features Granite Countertops, Pantry And Double Ovens And Provides Direct Access To The Formal Dining Room Complete With Tray Ceiling And Elegant Chandelier. A Large, Bright Conservatory Allows For Stunning Views Of Nature During Each Season And Provides A Relaxing And Restful Refuge While The Downstairs Office Comes Complete With Custom Cabinetry And Granite Countertops. Natural Light Abounds In The Expansive Primary Bedroom, Which Features A Walk-in Closet, Sitting Area And Ensuite. Dual Juliet Balconies Overlook The Great Room And Lead To Three Additional Well-appointed Bedrooms. Enjoy The Natural Beauty Of The Well-manicured Backyard On The Composite Deck Or Patio In The Morning And Unwind In The Great Room While Viewing The Moon Through The Large Arched Windows In The Evening. The Unfinished Basement Offers Approximately 2,000 Additional Sq Ft, And The Garage Provides Plenty Of Room For Vehicles. Close To Shopping And Dining! This Home Is A Commuter's Dream- Quick Access To Route 78 And Is Approximately One Hour To Nyc.
Rooms Sizes
Kitchen:
First
Dining Room:
First
Living Room:
First
Family Room:
First
Den:
First
Bedroom 1:
Second
Bedroom 2:
Second
Bedroom 3:
Second
Bedroom 4:
Second
Room Levels
Basement:
Utility Room
Ground:
n/a
Level 1:
Breakfast Room, Conservatory, Den, Dining Room, Great Room, Kitchen, Laundry Room, Living Room, Office, Powder Room
Level 2:
4 Or More Bedrooms, Bath Main, Bath(s) Other
Level 3:
n/a
Level Other:
n/a
Room Features
Kitchen:
Eat-In Kitchen, Pantry
Dining Room:
n/a
Master Bedroom:
Full Bath, Sitting Room, Walk-In Closet
Bath:
Jetted Tub, Stall Shower And Tub
Interior Features
Square Foot:
3,970
Year Renovated:
n/a
Basement:
Yes - Unfinished
Full Baths:
2
Half Baths:
1
Appliances:
Carbon Monoxide Detector, Central Vacuum, Cooktop - Electric, Dishwasher, Dryer, Microwave Oven, Refrigerator, Wall Oven(s) - Electric, Washer
Flooring:
n/a
Fireplaces:
1
Fireplace:
Great Room
Interior:
n/a
Exterior Features
Garage Space:
2-Car
Garage:
Attached Garage, Garage Door Opener
Driveway:
2 Car Width, Blacktop
Roof:
Asphalt Shingle
Exterior:
Brick, Vinyl Siding
Swimming Pool:
No
Pool:
n/a
Utilities
Heating System:
2 Units, Forced Hot Air
Heating Source:
Gas-Natural
Cooling:
2 Units, Central Air
Water Heater:
Gas
Water:
Public Water
Sewer:
Septic 4 Bedroom Town Verified
Services:
n/a
Lot Features
Acres:
1.86
Lot Dimensions:
n/a
Lot Features:
Cul-De-Sac, Level Lot, Open Lot
School Information
Elementary:
GREENWICH
Middle:
STEWRTSVLE
High School:
PHILIPSBRG
Community Information
County:
Warren
Town:
Greenwich Twp.
Neighborhood:
Greenwich Hills
Application Fee:
n/a
Association Fee:
$180 - Annually
Fee Includes:
Maintenance-Common Area
Amenities:
n/a
Pets:
n/a
Financial Considerations
List Price:
$824,900
Tax Amount:
$17,728
Land Assessment:
$74,900
Build. Assessment:
$370,100
Total Assessment:
$445,000
Tax Rate:
3.98
Tax Year:
2024
Ownership Type:
Fee Simple
Listing Information
MLS ID:
3993174
List Date:
10-16-2025
Days On Market:
35
Listing Broker:
COLDWELL BANKER REALTY
Listing Agent:







































Request More Information
Shawn and Diane Fox
RE/MAX American Dream
3108 Route 10 West
Denville, NJ 07834
Call: (973) 277-7853
Web: MorrisCountyLiving.com

