15 Bedle St
Montgomery Twp, NJ 08502
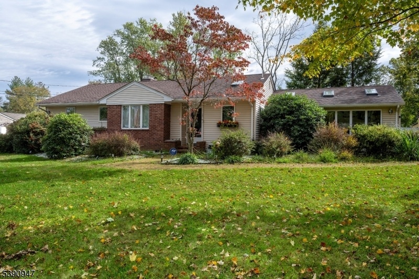
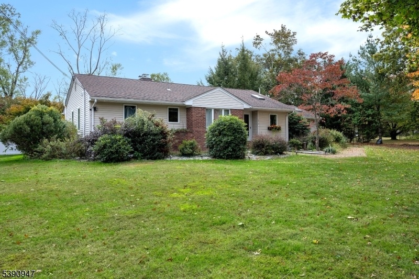
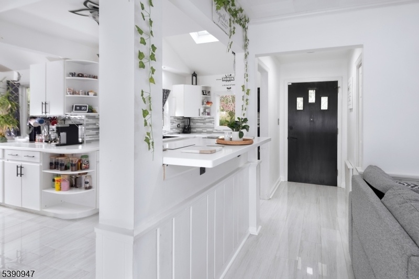
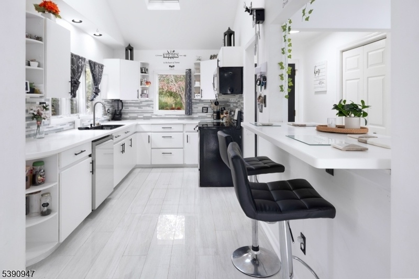
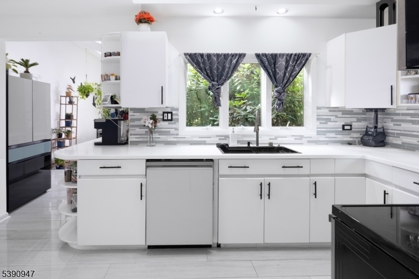
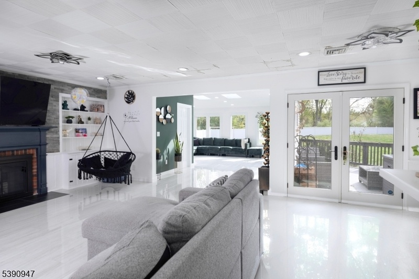
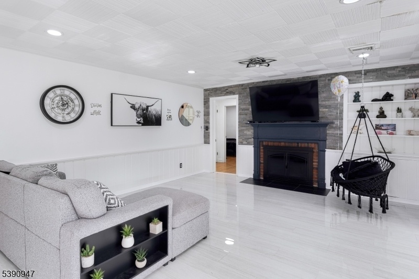
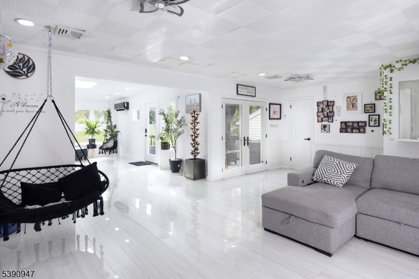
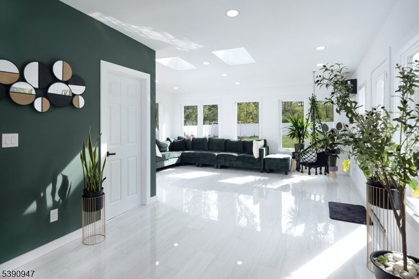
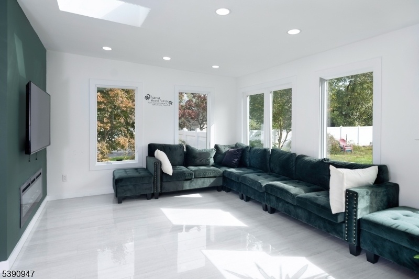
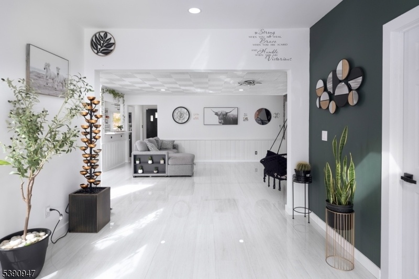
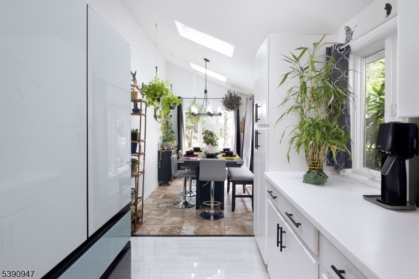
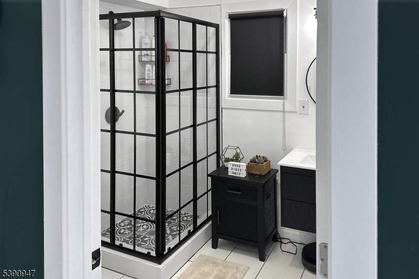
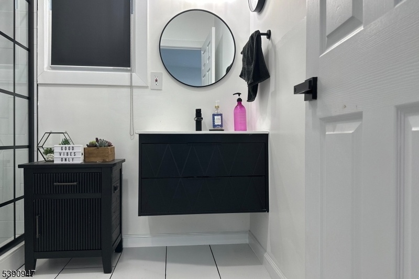
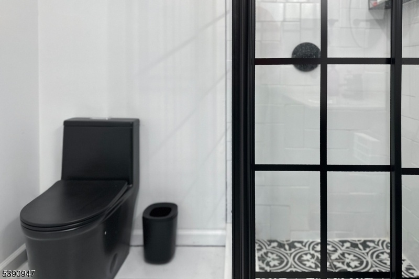
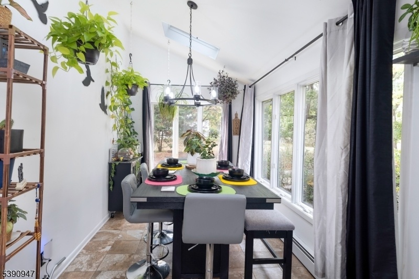
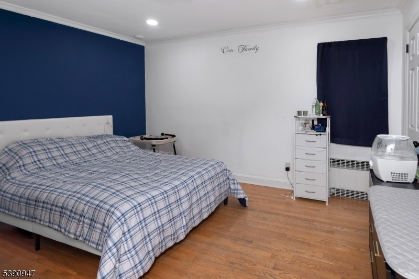
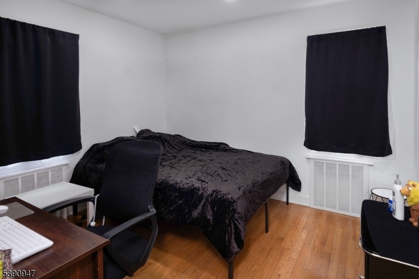
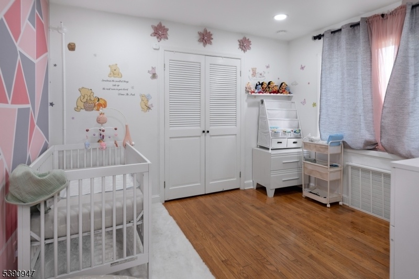
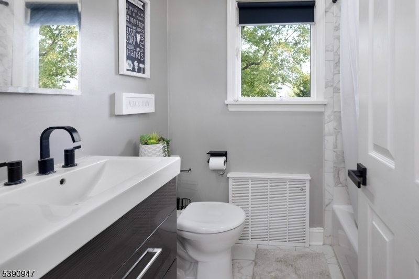
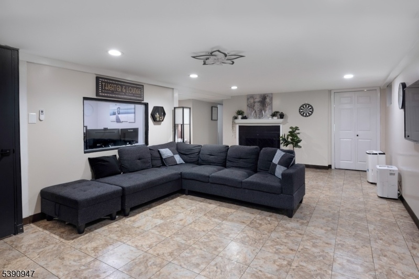
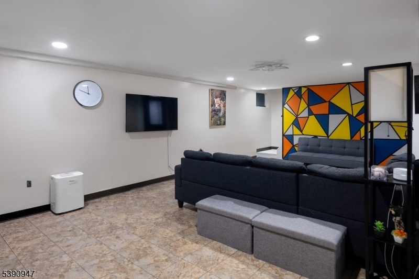
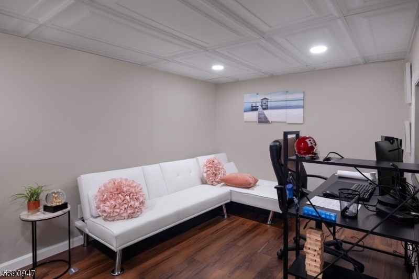
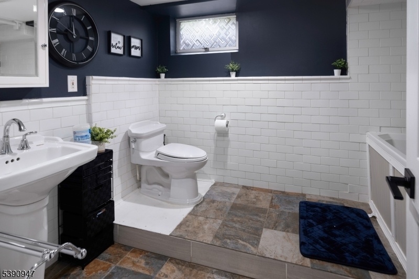
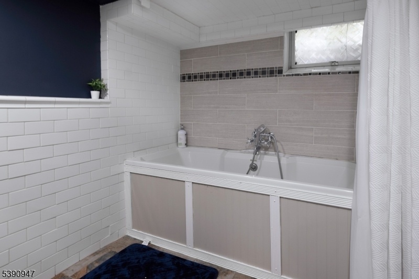
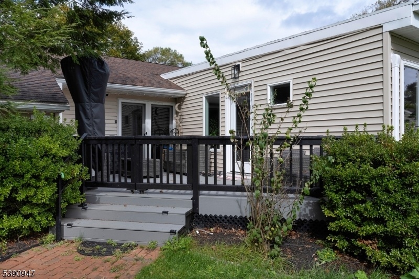
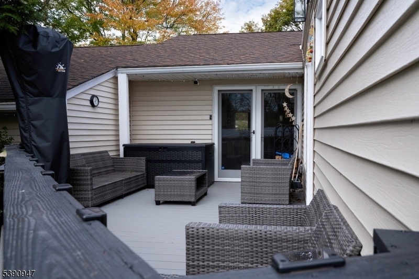
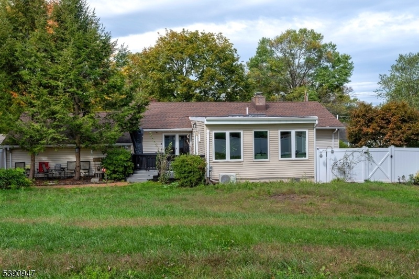
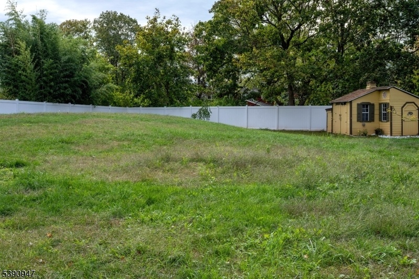
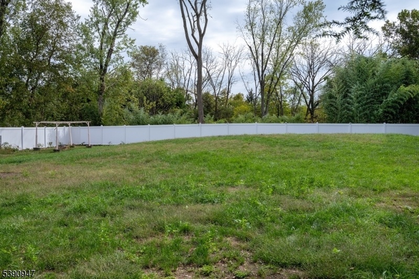
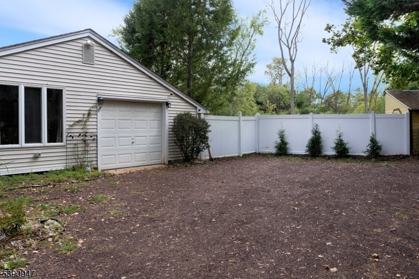
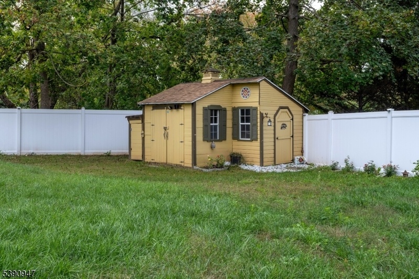
Price: $650,000
GSMLS: 3993184Type: Single Family
Style: Ranch
Beds: 3
Baths: 3 Full
Garage: 1-Car
Year Built: 1960
Acres: 0.55
Property Tax: $10,723
Description
Just Minutes From Princeton And Every Convenience, This Montgomery Ranch Delivers A Stunning Blend Of Modern Design And Effortless Living. Modest From The Curb, It Opens To A Fully Renovated And Expanded Interior That Feels Unexpectedly Sophisticated. Porcelain Floors And Stainless-steel Appliances Immediately Set A Sleek Tone. The Open-concept Layout Is Filled With Light, With Skylights And Bright Countertops Enhancing The Sense Of Space. The Living Room Flows Into A Sun-filled Family Room, Creating A Welcoming Area For Gathering. The Kitchen Offers Bar Seating Perfect For Casual Conversation, And The Adjacent Dining Nook, Illuminated By Three Skylights, Becomes A Cozy Spot For Everyday Meals.the Finished Basement Adds Incredible Flexibility With A Dedicated Home Office, A Full Bathroom, A Media Room With A Fireplace One Of Three In The Home Plus Laundry And Storage. In Their Own Private Wing, The Three Bedrooms Feature Warm Wood Floors And Share A Freshly Updated Bathroom.outside, A Fenced Backyard And Brand-new Deck Create A Private Space Ideal For Relaxing Or Entertaining. Located In A Town Known For Its Top-rated Schools And Proximity To Princeton's Cultural Scene, This Home Is A Rare Find: A Simple Exterior Hiding A Luminous, Modern Interior That Feels Serene, Stylish, And Move-in Ready. Don't Miss It!
Rooms Sizes
Kitchen:
16x15 First
Dining Room:
14x8 First
Living Room:
23x16 First
Family Room:
17x21 First
Den:
24x14 Basement
Bedroom 1:
13x11 First
Bedroom 2:
12x11 First
Bedroom 3:
10x11 First
Bedroom 4:
n/a
Room Levels
Basement:
Bath(s) Other, Family Room, Office
Ground:
n/a
Level 1:
Bath Main, Bath(s) Other, Dining Room, Family Room, Kitchen, Sunroom
Level 2:
n/a
Level 3:
n/a
Level Other:
n/a
Room Features
Kitchen:
Breakfast Bar
Dining Room:
Dining L
Master Bedroom:
1st Floor
Bath:
Tub Shower
Interior Features
Square Foot:
n/a
Year Renovated:
2024
Basement:
Yes - Bilco-Style Door, Finished
Full Baths:
3
Half Baths:
0
Appliances:
Carbon Monoxide Detector, Dishwasher, Dryer, Microwave Oven, Range/Oven-Electric, Refrigerator, Sump Pump, Washer
Flooring:
Tile, Wood
Fireplaces:
3
Fireplace:
Gas Ventless, Wood Burning
Interior:
Security System, Smoke Detector, Window Treatments
Exterior Features
Garage Space:
1-Car
Garage:
Garage Door Opener
Driveway:
1 Car Width
Roof:
Asphalt Shingle
Exterior:
Brick, Vinyl Siding
Swimming Pool:
No
Pool:
n/a
Utilities
Heating System:
Baseboard - Hotwater
Heating Source:
Oil Tank Above Ground - Inside
Cooling:
Ceiling Fan, Central Air, Ductless Split AC, Window A/C(s)
Water Heater:
Electric
Water:
Well
Sewer:
Septic
Services:
Cable TV Available
Lot Features
Acres:
0.55
Lot Dimensions:
n/a
Lot Features:
Open Lot
School Information
Elementary:
ORCHARD
Middle:
VILLAGE
High School:
MONTGOMERY
Community Information
County:
Somerset
Town:
Montgomery Twp.
Neighborhood:
Belle Mead
Application Fee:
n/a
Association Fee:
n/a
Fee Includes:
n/a
Amenities:
n/a
Pets:
n/a
Financial Considerations
List Price:
$650,000
Tax Amount:
$10,723
Land Assessment:
$180,600
Build. Assessment:
$132,400
Total Assessment:
$313,000
Tax Rate:
3.38
Tax Year:
2024
Ownership Type:
Fee Simple
Listing Information
MLS ID:
3993184
List Date:
10-17-2025
Days On Market:
3
Listing Broker:
CALLAWAY HENDERSON SOTHEBY'S IR
Listing Agent:
































Request More Information
Shawn and Diane Fox
RE/MAX American Dream
3108 Route 10 West
Denville, NJ 07834
Call: (973) 277-7853
Web: MorrisCountyLiving.com

