57 Sandra Circle
Westfield Town, NJ 07090
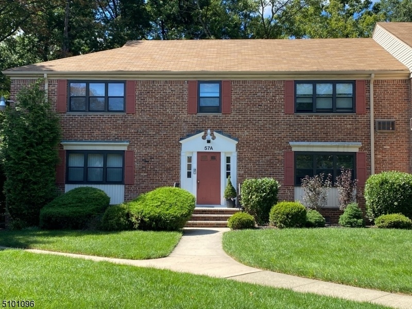
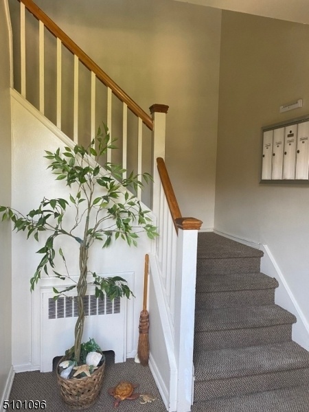
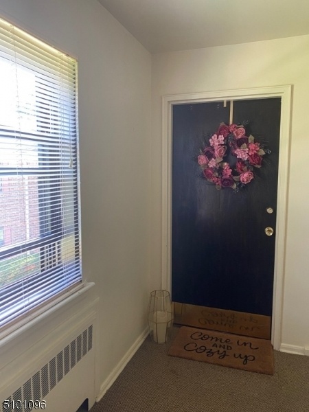
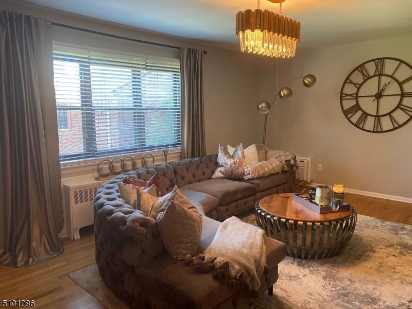
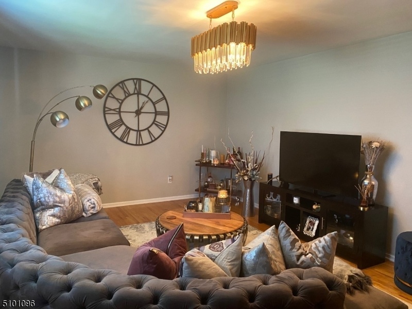
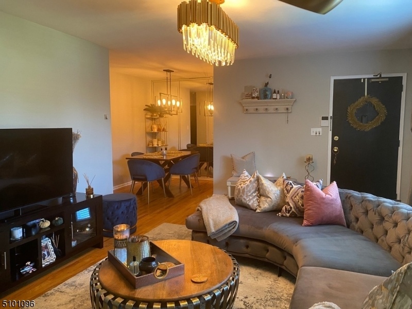
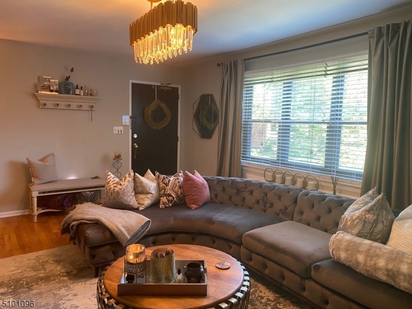
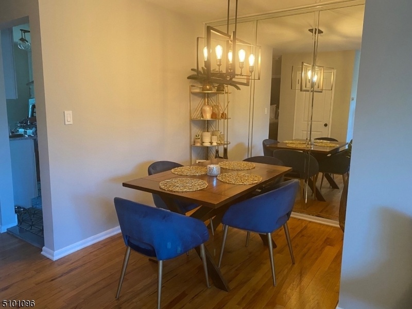
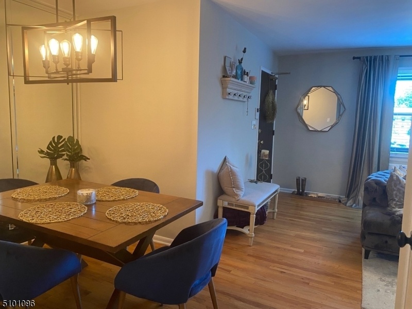
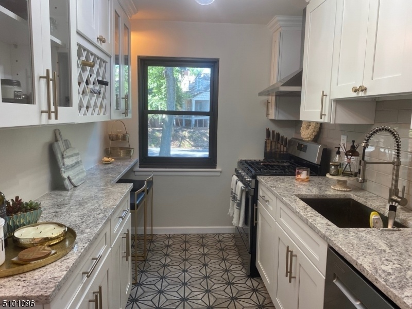
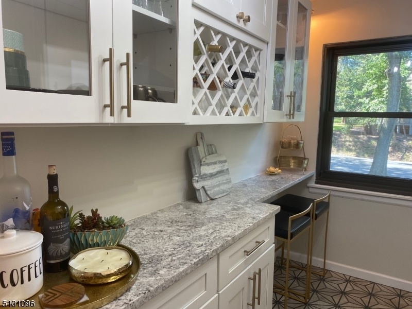
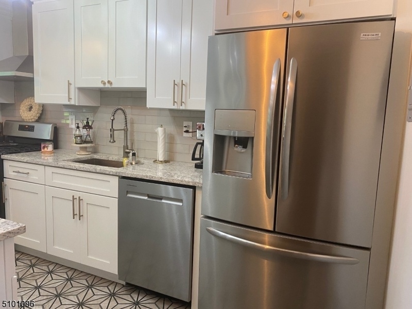
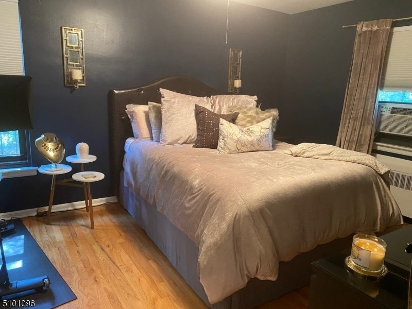
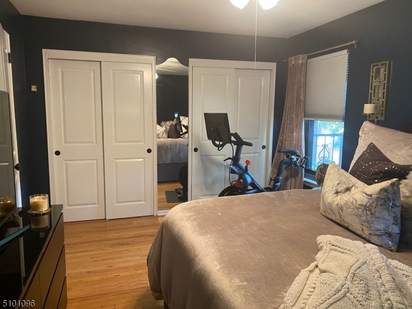
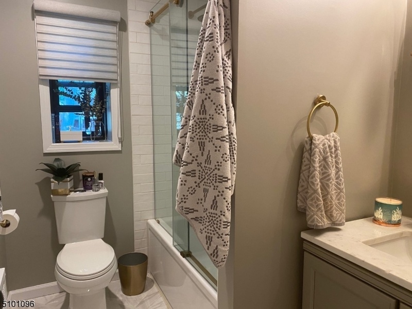
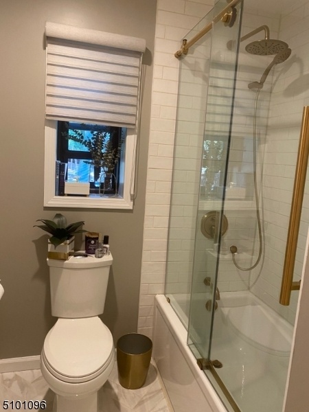
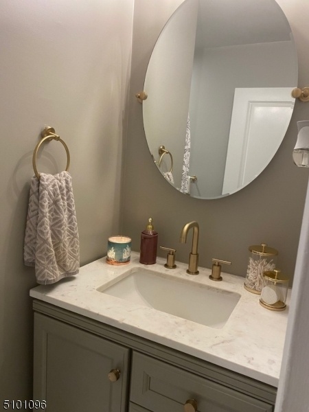
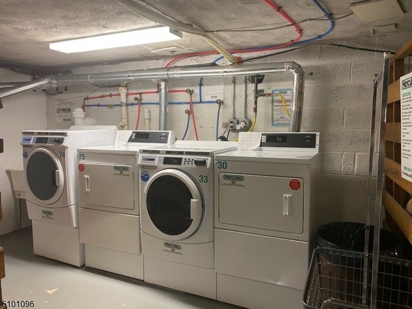
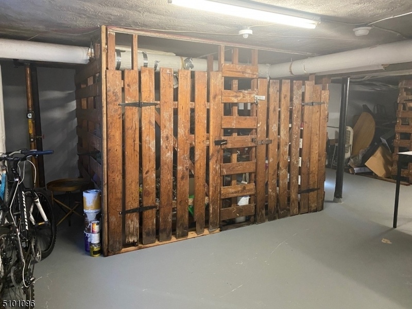
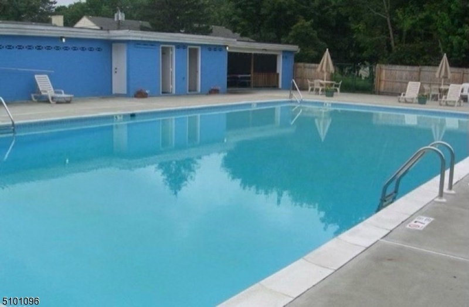
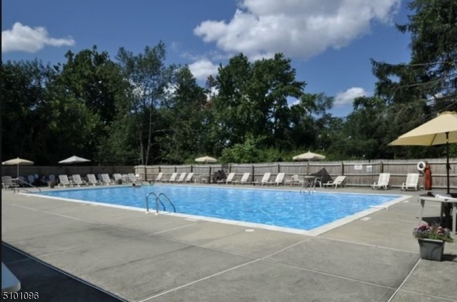
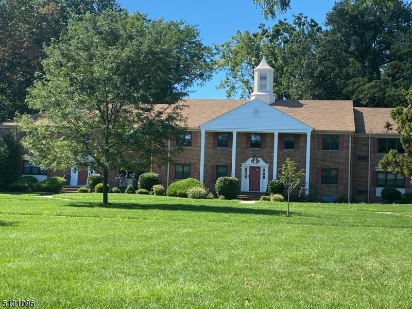
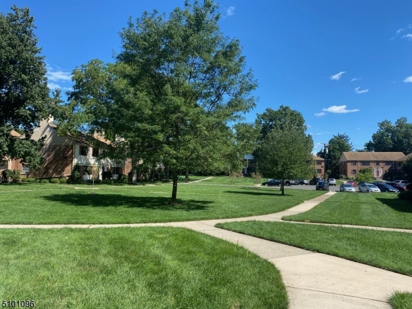
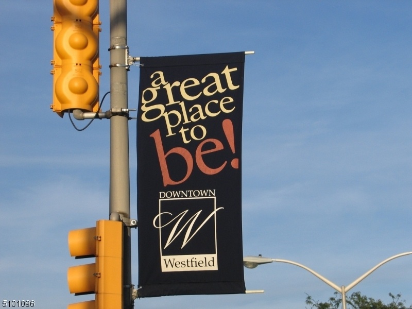
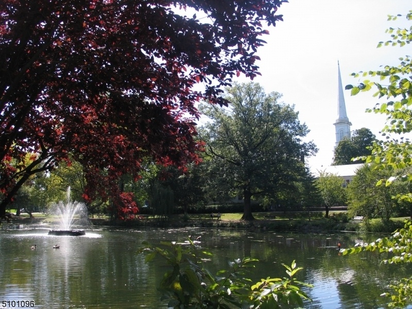
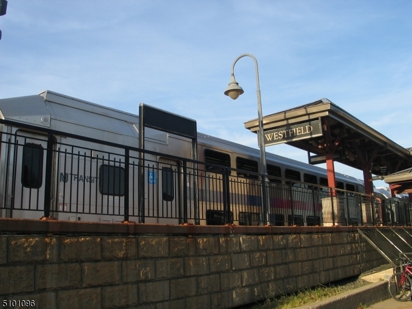
Price: $2,300
GSMLS: 3993309Type: Condo/Townhouse/Co-op
Beds: 1
Baths: 1 Full
Garage: No
Basement: Yes
Year Built: 1968
Pets: Call, Yes
Available: Immediately
Description
Fall In Love And Live In Style In This Gorgeous 2nd Floor Co-op Apt That Has Been Freshly Painted And Renovated Throughout In 2021. Tucked Away On A Quiet Courtyard, You Will Be Proud To Call This Place Your Home. Featuring An Updated Kitchen With White Cabinetry With Brass Hardware, Granite Countertops, Stainless Steel Appliances And Exhaust Hood, Deep Stainless Steel Sink And Attractive, Ceramic Tile Flooring. Totally Updated Bathroom With Vanity With Marble Countertop, Sliding Glass Shower Doors With Deep Tub And Beautiful Marble Tile Flooring. Oak Hardwood Floors And Newer White Doors And Windows Throughout. Heat, Trash Collection, Hot Water And Use Of The Outdoor Pool During The Summer Months Are All Included In Rent. Tenant Just Pays For Gas For Cooking, Electric & Cable/internet. Wychwood Gardens Has Beautiful Park-like Grounds And Offers Plenty Of Parking. Shared Laundry Room With Private Storage Unit Is Located Within The Building. Minutes Away From The Westfield Train Station With Bus & Train Service To Nyc. Conveniently Located Near The Award Winning Downtown With Numerous Restaurants, Cafes And Shopping To Enjoy.
Rental Info
Lease Terms:
1 Year
Required:
1.5MthSy,CredtRpt,IncmVrfy,TenAppl,TenInsRq
Tenant Pays:
Cable T.V., Electric, Gas, Repairs
Rent Includes:
Building Insurance, Heat, Maintenance-Building, Maintenance-Common Area, Sewer, Taxes, Trash Removal, Water
Tenant Use Of:
Laundry Facilities, Storage Area
Furnishings:
Unfurnished
Age Restricted:
No
Handicap:
No
General Info
Square Foot:
n/a
Renovated:
2021
Rooms:
4
Room Features:
Galley Type Kitchen, Separate Dining Area, Tub Shower
Interior:
Blinds, Carbon Monoxide Detector, Smoke Detector
Appliances:
Dishwasher, Kitchen Exhaust Fan, Range/Oven-Gas, Refrigerator
Basement:
Yes - Unfinished
Fireplaces:
No
Flooring:
Marble, Tile, Wood
Exterior:
Curbs, Sidewalk, Thermal Windows/Doors
Amenities:
Pool-Outdoor
Room Levels
Basement:
Laundry Room, Storage Room
Ground:
n/a
Level 1:
Entrance Vestibule
Level 2:
1 Bedroom, Bath Main, Dining Room, Kitchen, Living Room
Level 3:
n/a
Room Sizes
Kitchen:
13x7 Second
Dining Room:
7x11 Second
Living Room:
19x13 Second
Family Room:
n/a
Bedroom 1:
11x15 Second
Bedroom 2:
n/a
Bedroom 3:
n/a
Parking
Garage:
No
Description:
n/a
Parking:
2
Lot Features
Acres:
n/a
Dimensions:
n/a
Lot Description:
Cul-De-Sac
Road Description:
City/Town Street
Zoning:
n/a
Utilities
Heating System:
Radiators - Hot Water
Heating Source:
Gas-Natural
Cooling:
1 Unit, Wall A/C Unit(s)
Water Heater:
n/a
Utilities:
Electric, Gas-Natural
Water:
Association, Public Water
Sewer:
Association, Public Sewer
Services:
Fiber Optic, Garbage Included
School Information
Elementary:
n/a
Middle:
n/a
High School:
Westfield
Community Information
County:
Union
Town:
Westfield Town
Neighborhood:
Wychwood Gardens
Location:
Residential Area
Listing Information
MLS ID:
3993309
List Date:
10-18-2025
Days On Market:
2
Listing Broker:
BHHS FOX & ROACH
Listing Agent:


























Request More Information
Shawn and Diane Fox
RE/MAX American Dream
3108 Route 10 West
Denville, NJ 07834
Call: (973) 277-7853
Web: MorrisCountyLiving.com

