72 Hampton Rd
Kingwood Twp, NJ 08867
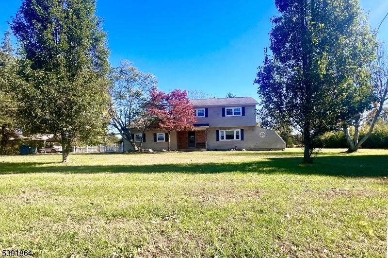
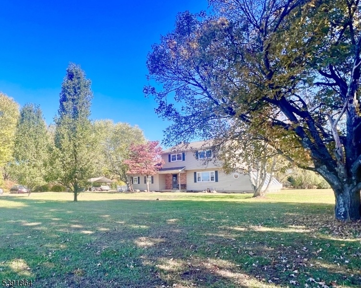
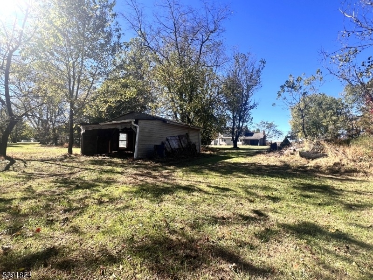
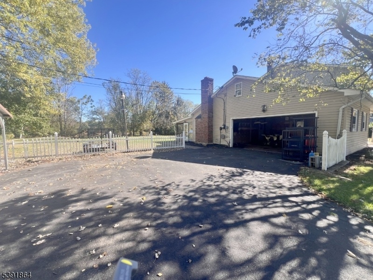
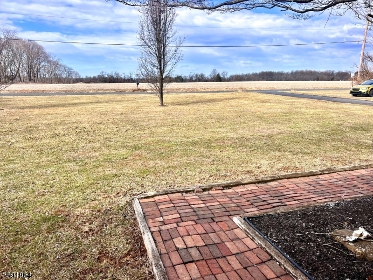
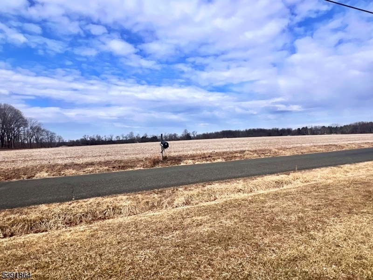
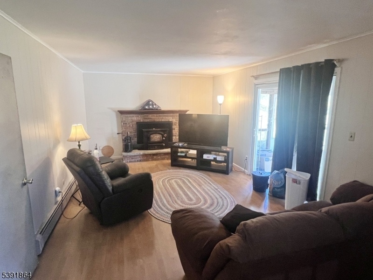
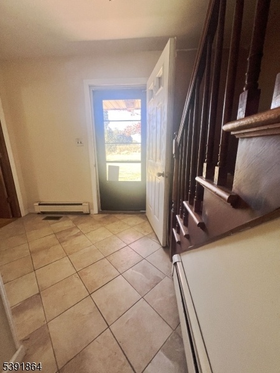
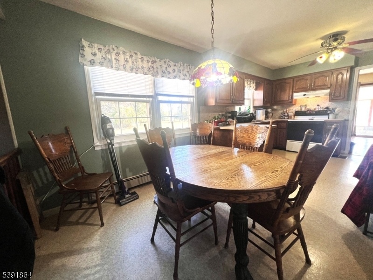
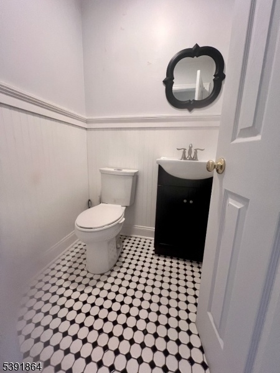
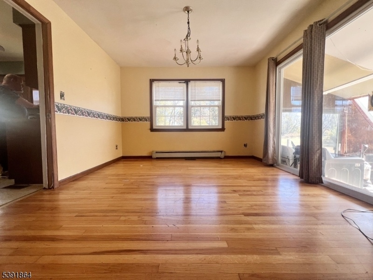
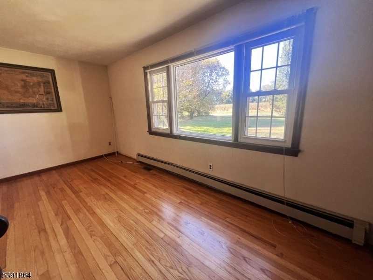
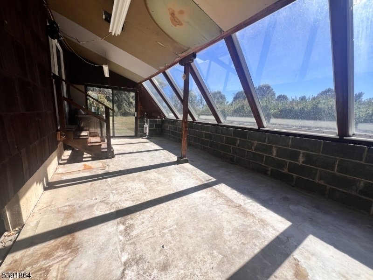
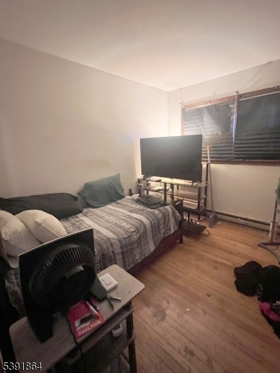
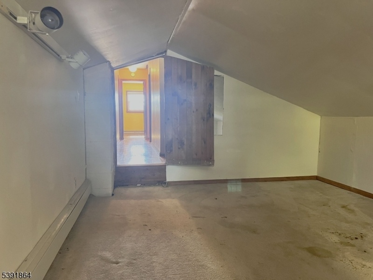
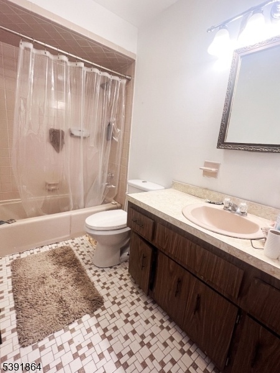
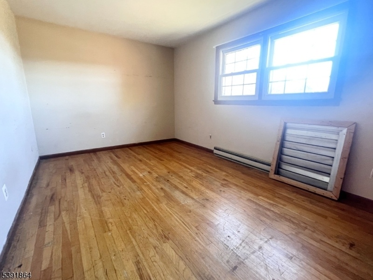
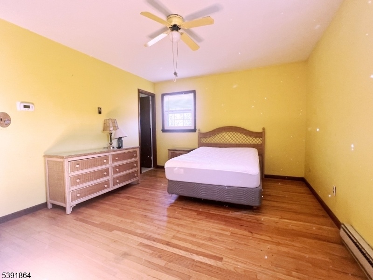
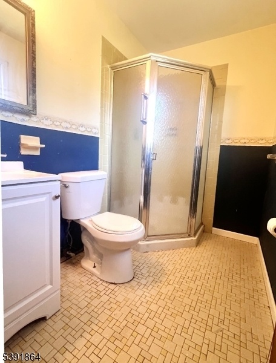
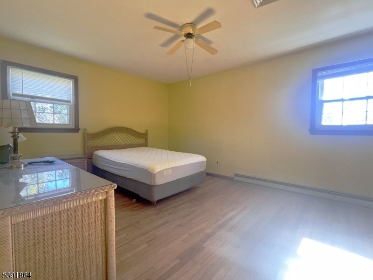
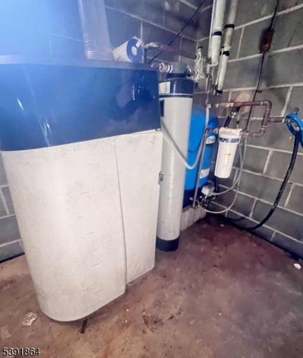
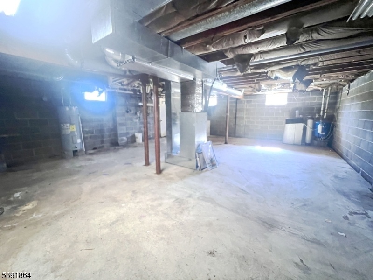
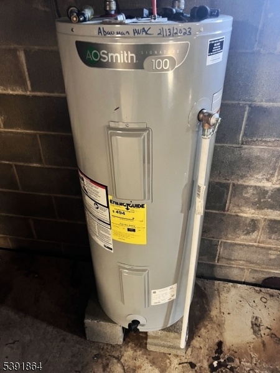
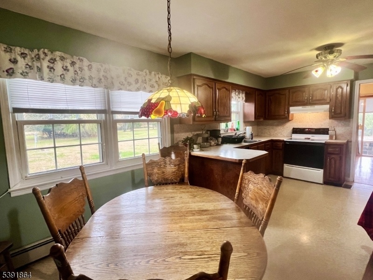
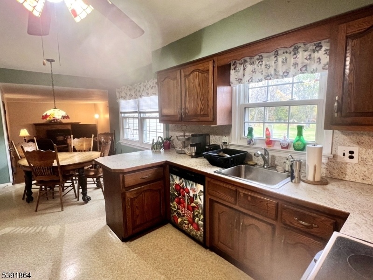
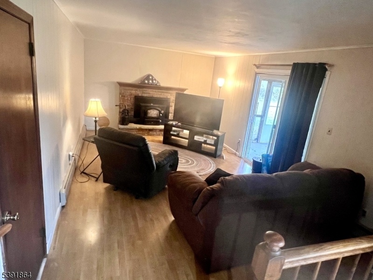
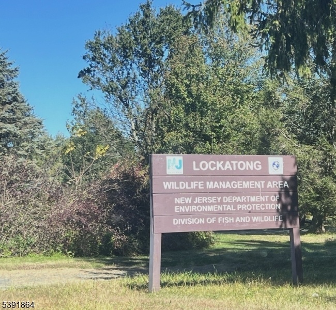
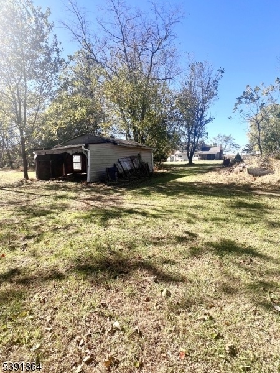
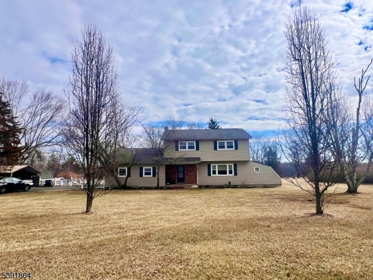
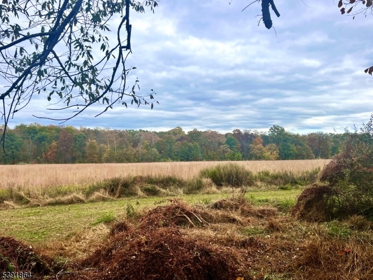
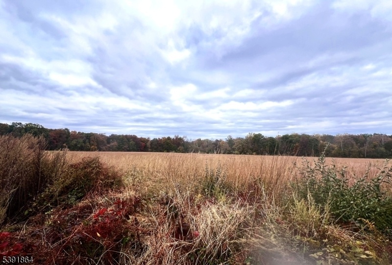
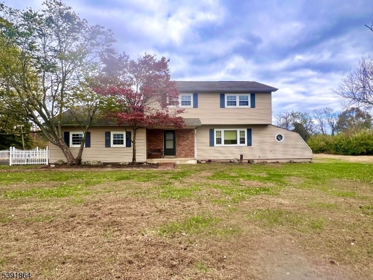
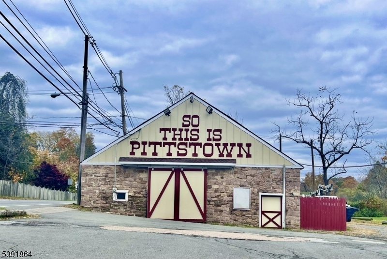
Price: $425,000
GSMLS: 3993327Type: Single Family
Style: Custom Home
Beds: 4
Baths: 2 Full & 1 Half
Garage: 2-Car
Year Built: 1975
Acres: 2.11
Property Tax: $8,084
Description
Nestled In Scenic Skylands Rolling Hills Find This 2+ Acre Property That Is Buffered By Lockatong Wildlife Refuge. This Home Has Great Potential To Make It Your Own, In Peaceful Setting Filled With Nature And Birdsong. Your Ride Home Passes Orchards, Horse Pastures, Hiking Trails, Wineries, Farms And Fresh Produce Farmstands - Yet You Are Just Minutes From Flemington, Clinton, Charming Delaware River Towns, Or Route 78 Commuting - It's The Best Of All Worlds Here; An Accessible Sanctuary. Home Features Original Hardwood Floors, Updated Windows, And An Air Conditioned Interior, And Has A Great Potential Upside To Take It To The Next Level. In A Bucolic County Where Home Prices Continue To Escalate - Here Is The Perfect Frame To Update, Improve And Take To The Next Level In An Excellent Location. This County Makes It Clear How The Garden State Got Its Moniker. If You Are Seeking A Slice Of The American Dream That Offers Peace And Tranquility On A Budget, Look No Further! Nice Equity Upside Here, For Those That Don't Mind Some Renovation As You Enjoy The Sound Of Rollicking Foxes And Singing Birds.
Rooms Sizes
Kitchen:
10x18 First
Dining Room:
12x12 First
Living Room:
20x11 First
Family Room:
21x11 Ground
Den:
n/a
Bedroom 1:
15x12 Second
Bedroom 2:
15x10 Second
Bedroom 3:
14x11 Second
Bedroom 4:
20x9 Second
Room Levels
Basement:
n/a
Ground:
FamilyRm,Foyer,GarEnter,Kitchen,OutEntrn,Screened
Level 1:
DiningRm,Foyer,Kitchen,LivingRm,LivDinRm,PowderRm
Level 2:
4 Or More Bedrooms, Bath Main
Level 3:
Attic
Level Other:
n/a
Room Features
Kitchen:
Eat-In Kitchen
Dining Room:
Formal Dining Room
Master Bedroom:
Full Bath
Bath:
Stall Shower
Interior Features
Square Foot:
2,000
Year Renovated:
n/a
Basement:
Yes - Bilco-Style Door, Full
Full Baths:
2
Half Baths:
1
Appliances:
Dishwasher, Range/Oven-Electric, Refrigerator, Washer, Water Filter, Water Softener-Own
Flooring:
Laminate, Tile, Wood
Fireplaces:
1
Fireplace:
See Remarks
Interior:
Shades,StallShw,StallTub
Exterior Features
Garage Space:
2-Car
Garage:
Attached Garage, Built-In Garage, Carport-Detached
Driveway:
Additional Parking, Driveway-Exclusive
Roof:
Asphalt Shingle
Exterior:
Brick, Metal Siding
Swimming Pool:
No
Pool:
n/a
Utilities
Heating System:
Baseboard - Electric, Baseboard - Hotwater
Heating Source:
Electric, Oil Tank Above Ground - Inside, Solar-Owned
Cooling:
Central Air
Water Heater:
Electric
Water:
Well
Sewer:
Septic
Services:
n/a
Lot Features
Acres:
2.11
Lot Dimensions:
n/a
Lot Features:
Backs to Park Land, Skyline View
School Information
Elementary:
DEL.VALLEY
Middle:
n/a
High School:
n/a
Community Information
County:
Hunterdon
Town:
Kingwood Twp.
Neighborhood:
n/a
Application Fee:
n/a
Association Fee:
n/a
Fee Includes:
n/a
Amenities:
n/a
Pets:
n/a
Financial Considerations
List Price:
$425,000
Tax Amount:
$8,084
Land Assessment:
$152,100
Build. Assessment:
$168,600
Total Assessment:
$320,700
Tax Rate:
2.52
Tax Year:
2024
Ownership Type:
Fee Simple
Listing Information
MLS ID:
3993327
List Date:
10-18-2025
Days On Market:
0
Listing Broker:
FREE BRIDGE REALTY, LLC
Listing Agent:

































Request More Information
Shawn and Diane Fox
RE/MAX American Dream
3108 Route 10 West
Denville, NJ 07834
Call: (973) 277-7853
Web: MorrisCountyLiving.com

