76 Carriage Ln
Newton Town, NJ 07860
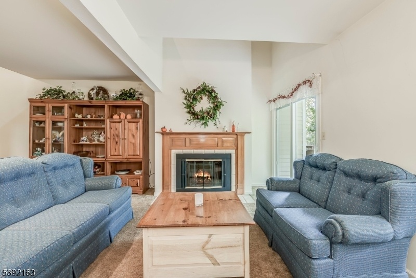
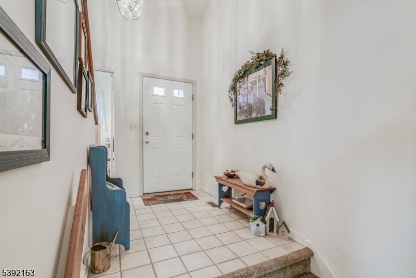
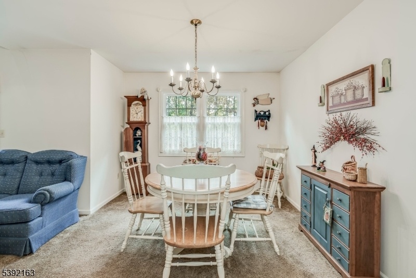
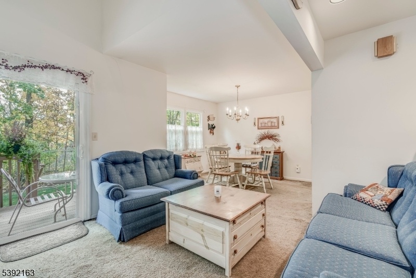
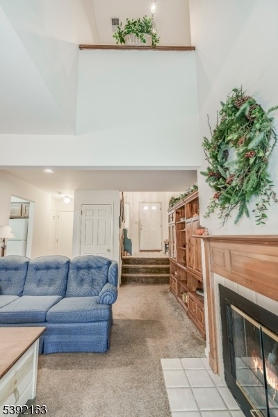
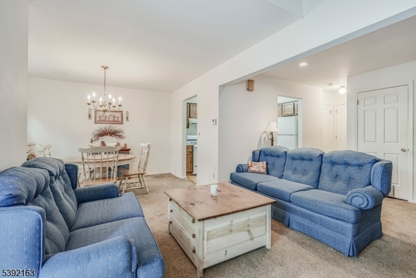
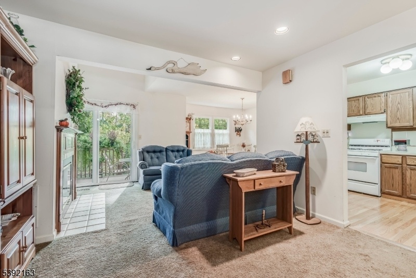
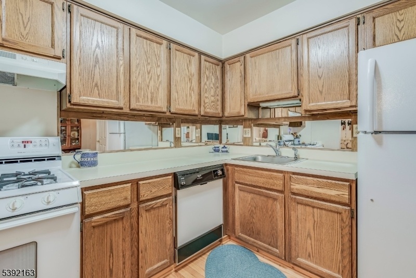
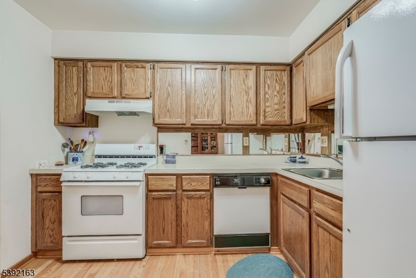
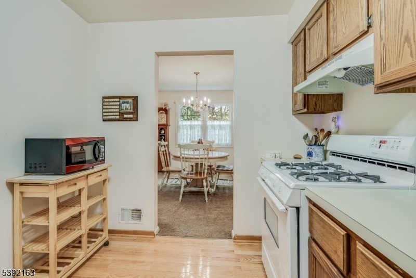
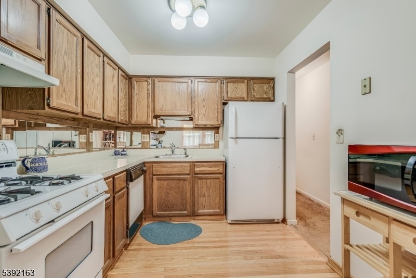
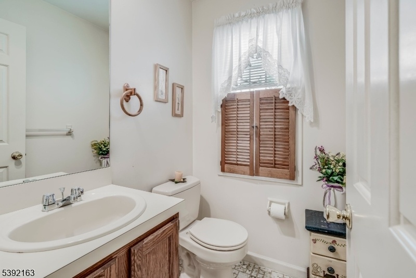
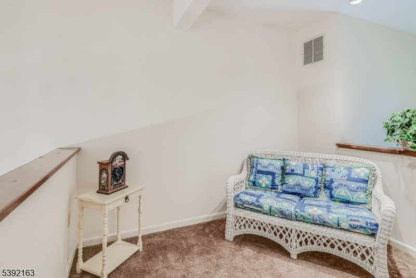
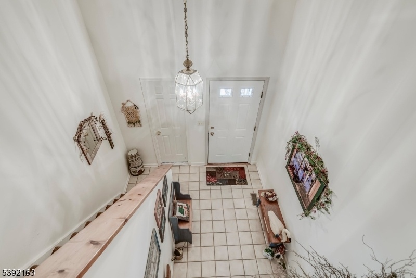
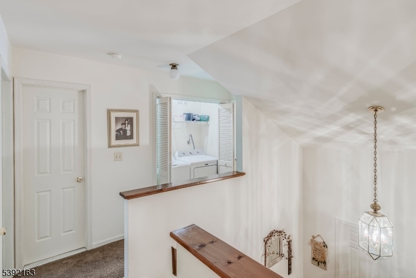
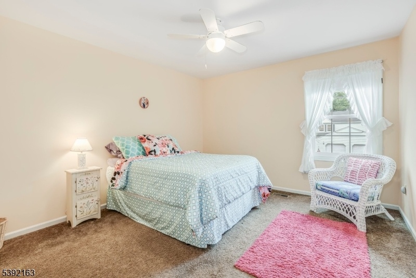
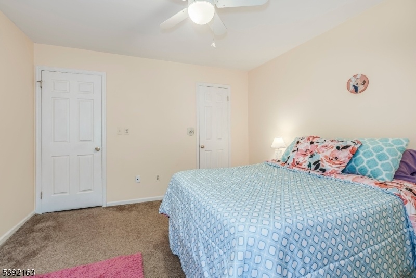
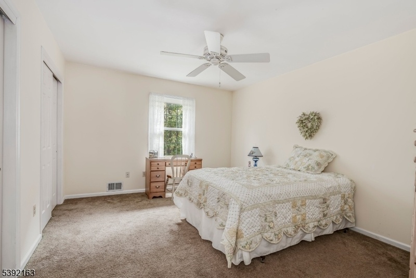
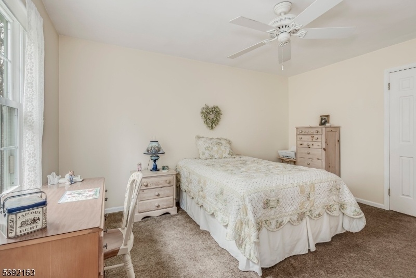
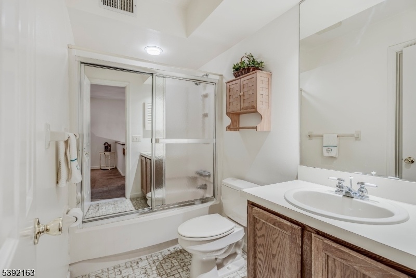
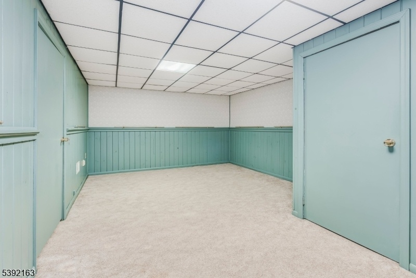
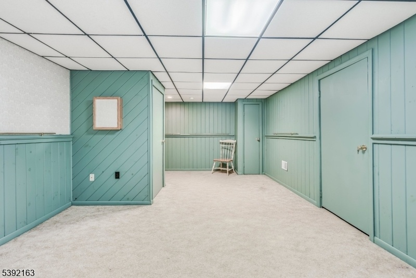
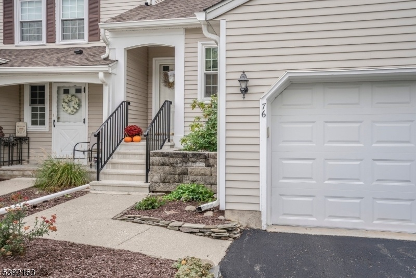
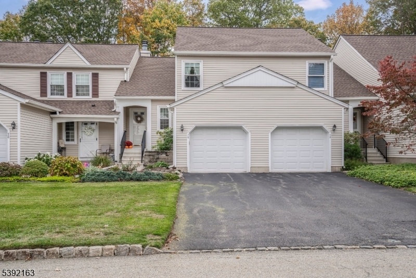
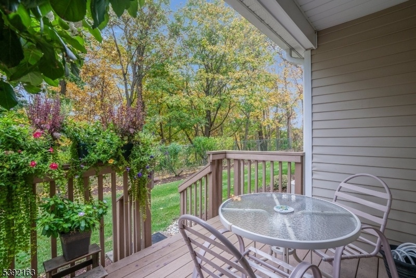
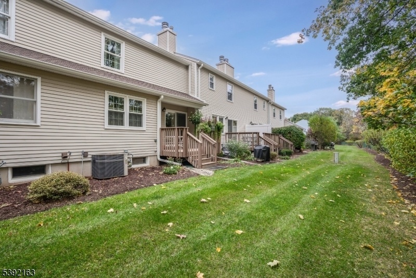
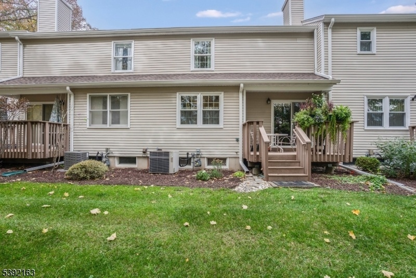
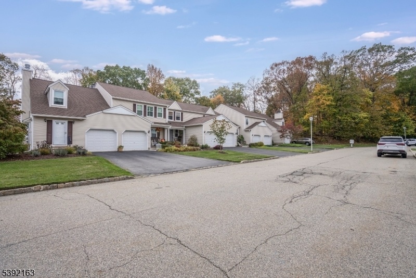
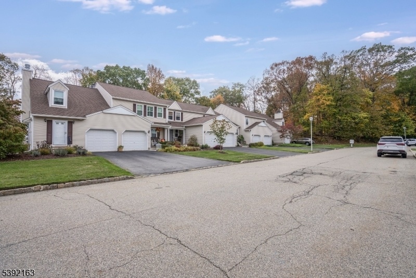
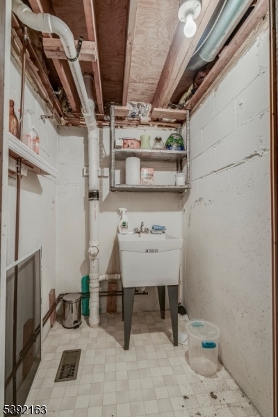
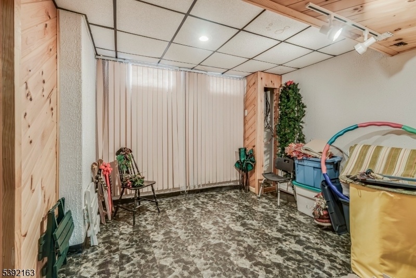
Price: $335,000
GSMLS: 3993334Type: Condo/Townhouse/Co-op
Style: Townhouse-Interior
Beds: 2
Baths: 1 Full & 1 Half
Garage: 1-Car
Year Built: 1985
Acres: 0.00
Property Tax: $6,220
Description
Tucked Away In Newton Commons, One Of Newton?s Best-kept Secrets, This Spacious Three-level Townhome Offers A Rare Opportunity For Low-maintenance Living In A Peaceful, Wooded Setting. The Main Level Features A Bright Living Room With Soaring Ceilings And A Wood-burning Fireplace Perfect For Cozy Winter Evenings, Opening To A Private Back Deck Overlooking Tranquil Woods. A Dining Room Sits Just Off The Country Kitchen, Which Offers Oak Cabinetry, Hardwood Floors, And Plenty Of Space For Everyday Living. Upstairs, You?ll Find An Open Loft Area And Two Spacious Bedrooms ? One With A Walk-in Closet And The Other With Double Closets ? Along With A Full Bathroom And A Convenient Laundry Closet In The Hallway. The Finished Lower Level Adds Even More Versatility With A Large Recreation Room, Bedroom/den, Utility Room, And Ample Storage. A Closet With A Slop Sink Midway Down The Stairs Even Offers Potential For An Additional Bath. A One-car Garage With Extra Storage And A Driveway For Two Cars Complete The Package. With Replacement Windows, Andersen Sliders With Built-in Blinds, And A Truly Low-maintenance Lifestyle, This Home Blends Comfort, Convenience, And Privacy ? All Just Minutes To Shopping, Restaurants, And Downtown Newton. Quick Closing Possible. Back On Market, Buyer Financing Fell Through.
Rooms Sizes
Kitchen:
First
Dining Room:
First
Living Room:
First
Family Room:
Basement
Den:
Basement
Bedroom 1:
Second
Bedroom 2:
Second
Bedroom 3:
n/a
Bedroom 4:
n/a
Room Levels
Basement:
Den, Family Room, Utility Room
Ground:
n/a
Level 1:
Bath(s) Other, Dining Room, Kitchen, Living Room
Level 2:
2 Bedrooms, Bath Main, Laundry Room, Loft
Level 3:
Attic
Level Other:
n/a
Room Features
Kitchen:
Country Kitchen
Dining Room:
Dining L
Master Bedroom:
n/a
Bath:
n/a
Interior Features
Square Foot:
n/a
Year Renovated:
n/a
Basement:
Yes - Finished, Full
Full Baths:
1
Half Baths:
1
Appliances:
Dishwasher, Dryer, Microwave Oven, Range/Oven-Gas, Refrigerator, Washer
Flooring:
Carpeting, Tile, Wood
Fireplaces:
1
Fireplace:
Living Room
Interior:
Carbon Monoxide Detector, High Ceilings, Smoke Detector
Exterior Features
Garage Space:
1-Car
Garage:
Attached Garage
Driveway:
1 Car Width, Additional Parking, Blacktop
Roof:
Asphalt Shingle
Exterior:
Vinyl Siding
Swimming Pool:
n/a
Pool:
n/a
Utilities
Heating System:
1 Unit, Forced Hot Air
Heating Source:
Gas-Natural
Cooling:
1 Unit, Central Air
Water Heater:
n/a
Water:
Public Water
Sewer:
Public Sewer
Services:
n/a
Lot Features
Acres:
0.00
Lot Dimensions:
n/a
Lot Features:
n/a
School Information
Elementary:
MERRIAM AV
Middle:
HALSTED ST
High School:
NEWTON
Community Information
County:
Sussex
Town:
Newton Town
Neighborhood:
Newton Commons
Application Fee:
n/a
Association Fee:
$350 - Monthly
Fee Includes:
Maintenance-Exterior, Snow Removal, Trash Collection
Amenities:
n/a
Pets:
Yes
Financial Considerations
List Price:
$335,000
Tax Amount:
$6,220
Land Assessment:
$90,000
Build. Assessment:
$171,000
Total Assessment:
$261,000
Tax Rate:
2.73
Tax Year:
2024
Ownership Type:
Fee Simple
Listing Information
MLS ID:
3993334
List Date:
10-19-2025
Days On Market:
75
Listing Broker:
EXP REALTY, LLC
Listing Agent:
Rachel Bucci































Request More Information
Shawn and Diane Fox
RE/MAX American Dream
3108 Route 10 West
Denville, NJ 07834
Call: (973) 277-7853
Web: MorrisCountyLiving.com

