10 West Gate Drive
Vernon Twp, NJ 07418
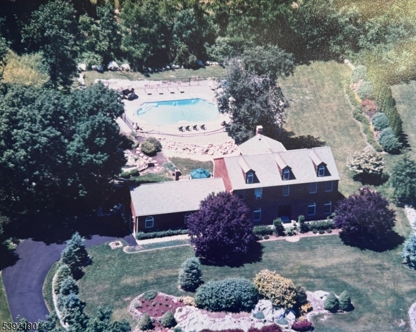
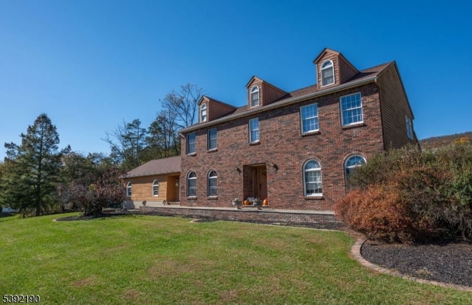
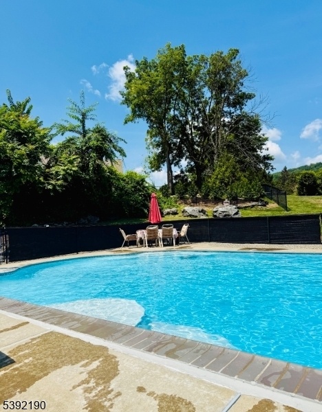
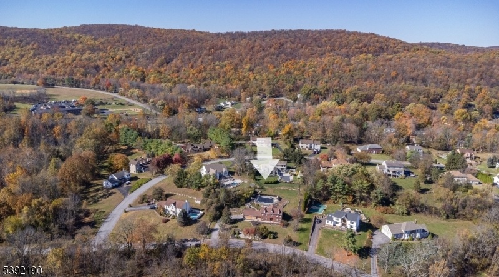
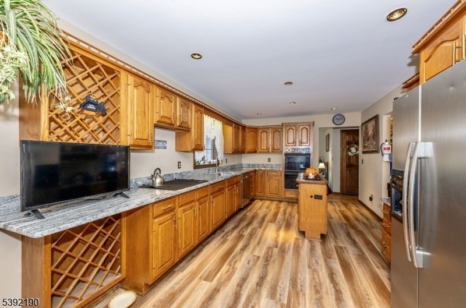
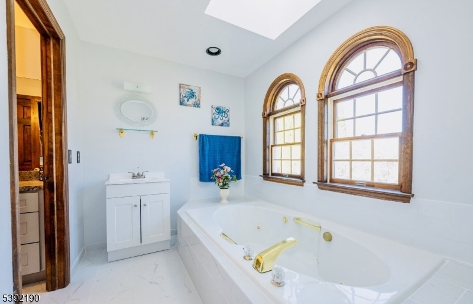
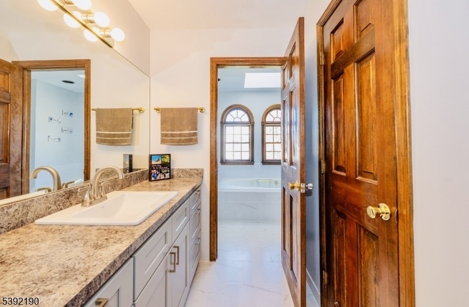
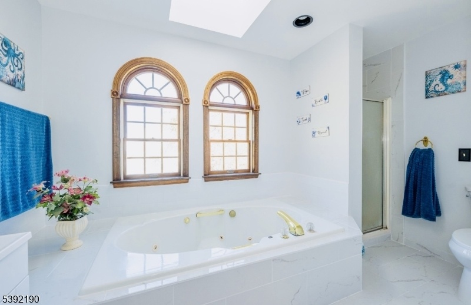
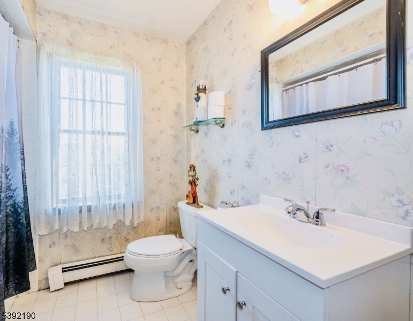
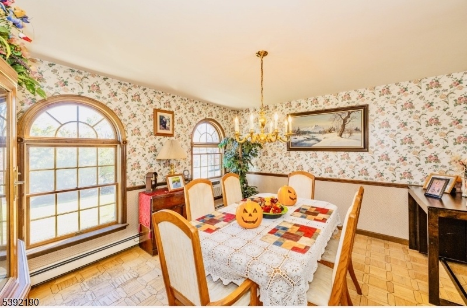
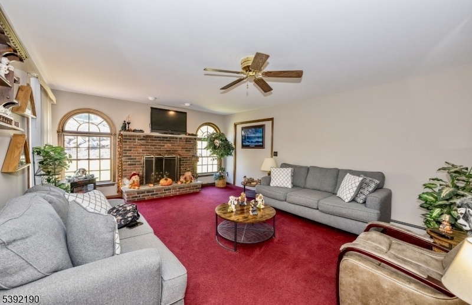
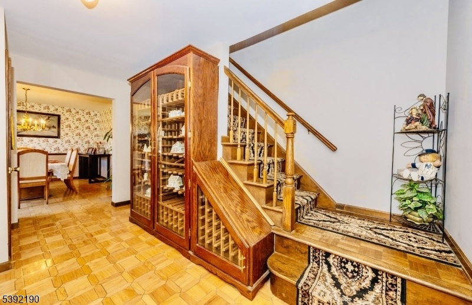
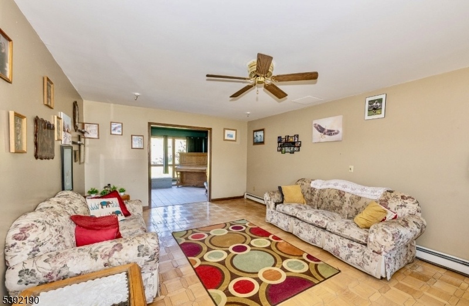
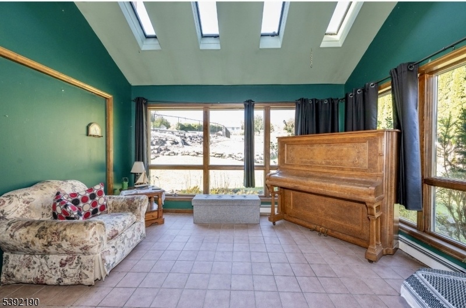
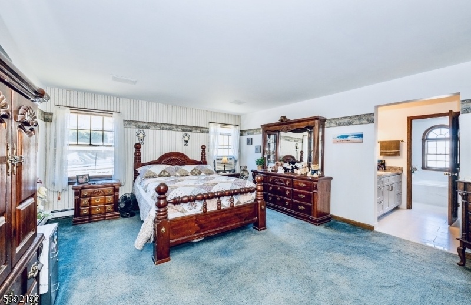
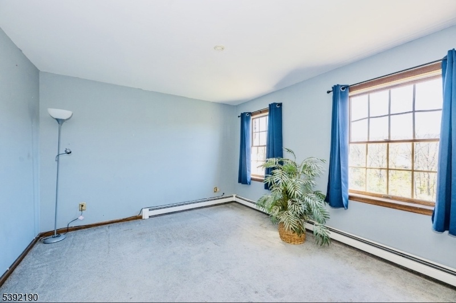
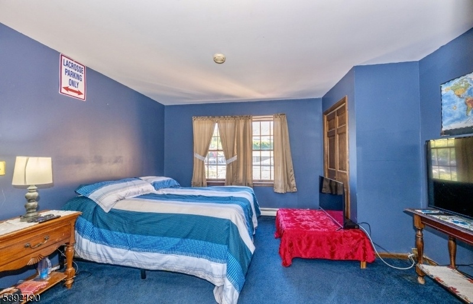
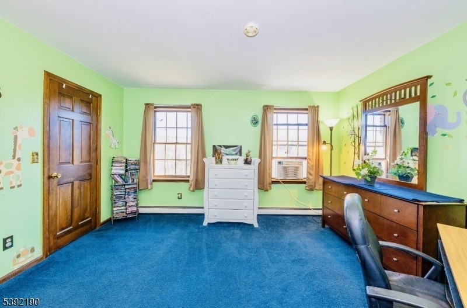
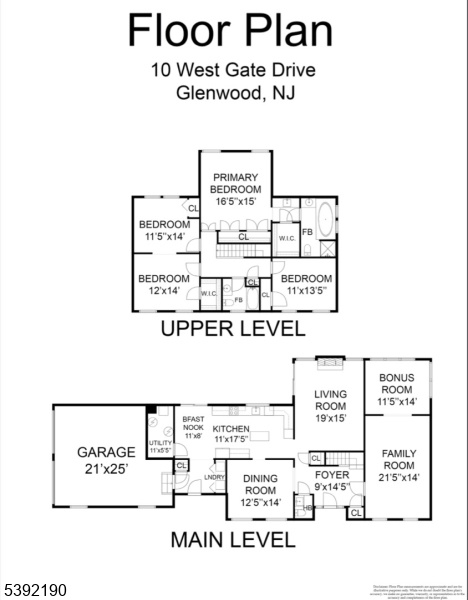
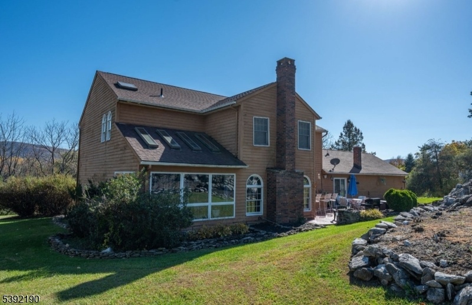
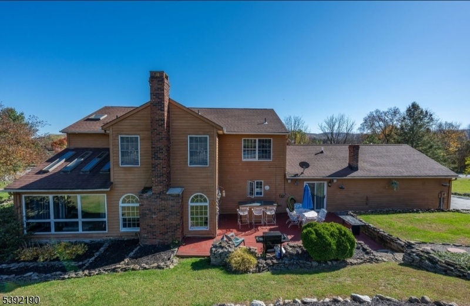
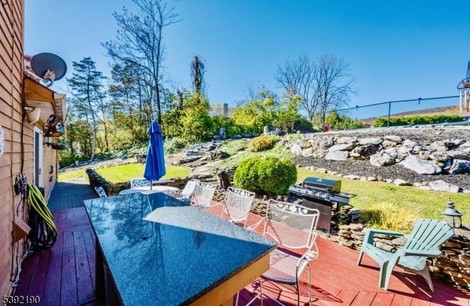
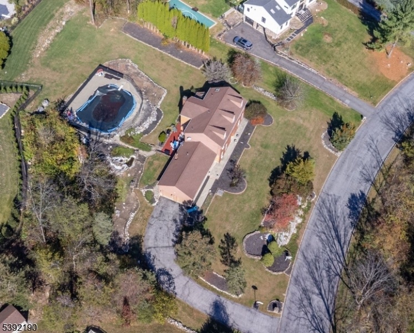
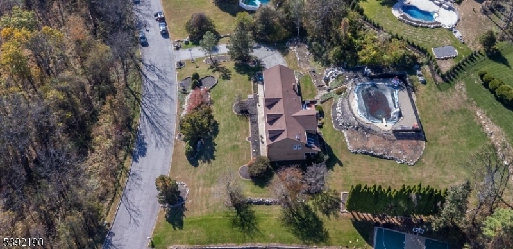
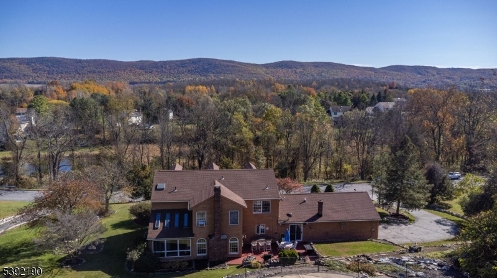
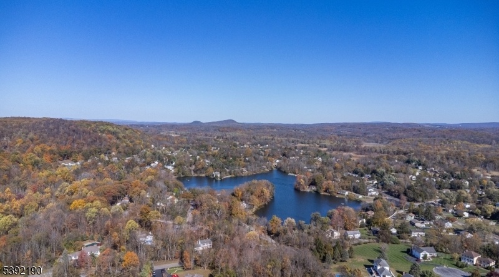
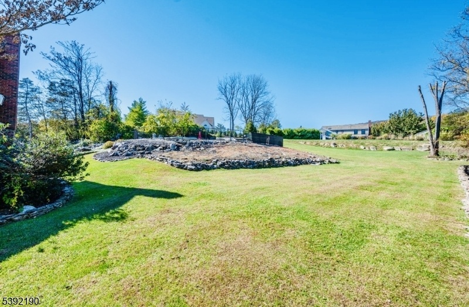
Price: $589,999
GSMLS: 3993358Type: Single Family
Style: Colonial
Beds: 4
Baths: 2 Full & 1 Half
Garage: 2-Car
Year Built: 1988
Acres: 0.00
Property Tax: $11,550
Description
Wow!!! Opportunity Knocks! Is This The Best Priced Nearly 3000 Sq Ft Center Hall Colonial In Vernon??? Quick Closing Possible!!! ***fabulous Cul-de-sac Local***anthony Silva Custom In-ground Pool***welcome Home To This Updated & Immaculate Classic Colonial Nestled In The Heart Of Vernon's Much Sought After Storm Estates Neighborhood! Updates/features Incld: New Gunite & Pool Filter, New Automatic Pool Vacuum, Waterfall & Pond, New On Demand High Efficiency Water Heater, New Primary Bath, New Vanities In Powder Room & Main Bath, New Granite Kitchen Counters, Newer 30 Year Roof, Newer Furnace, New Cooktop, New Dishwasher, New Above Ground Oil Tank, Newer Portable Generator & An Outside Bar W Keg Hookup! ***all Appliances Stay***neutral Freshly Painted Main Living Area***wood Floors Under Great Room Carpeting** Minutes To Crystal Springs Resort Golf & Ski Areas, Water Park, Wineries, Historic Warwick, Appalachian Trail & Boardwalk, Parks, Horseback Riding, Apple Picking, Farm To Table Stands, Hiking, Biking Terrain Park, Restaurants & Shopping! (must Wear Booties Or Remove Shoes)
Rooms Sizes
Kitchen:
26x11 First
Dining Room:
13x14 First
Living Room:
13x22 First
Family Room:
14x17 First
Den:
n/a
Bedroom 1:
17x15 Second
Bedroom 2:
14x12 Second
Bedroom 3:
14x12 Second
Bedroom 4:
14x12 Second
Room Levels
Basement:
n/a
Ground:
n/a
Level 1:
Breakfst,DiningRm,Foyer,GarEnter,GreatRm,Kitchen,Laundry,LivingRm,PowderRm,Sunroom,Utility
Level 2:
4 Or More Bedrooms, Bath Main, Bath(s) Other
Level 3:
Attic
Level Other:
n/a
Room Features
Kitchen:
Center Island, Separate Dining Area
Dining Room:
n/a
Master Bedroom:
Full Bath, Walk-In Closet
Bath:
Jetted Tub, Soaking Tub, Stall Shower
Interior Features
Square Foot:
2,908
Year Renovated:
2025
Basement:
No - Slab
Full Baths:
2
Half Baths:
1
Appliances:
Carbon Monoxide Detector, Cooktop - Electric, Dishwasher, Dryer, Microwave Oven, Refrigerator, Wall Oven(s) - Electric, Washer, Water Softener-Own
Flooring:
Carpeting, Laminate, Tile, Wood
Fireplaces:
1
Fireplace:
Great Room, Wood Burning
Interior:
Blinds,CODetect,FireExtg,CeilHigh,JacuzTyp,Skylight,SmokeDet,SoakTub,StallShw,TubShowr,WlkInCls
Exterior Features
Garage Space:
2-Car
Garage:
Attached,Garage,InEntrnc,OnStreet,Oversize
Driveway:
2 Car Width, Blacktop, Driveway-Exclusive, Off-Street Parking, On-Street Parking
Roof:
Composition Shingle
Exterior:
Brick, Wood
Swimming Pool:
Yes
Pool:
Gunite, In-Ground Pool
Utilities
Heating System:
1 Unit, Baseboard - Hotwater
Heating Source:
Oil Tank Above Ground - Inside
Cooling:
Window A/C(s)
Water Heater:
From Furnace
Water:
Well
Sewer:
Septic 4 Bedroom Town Verified
Services:
Cable TV, Garbage Extra Charge
Lot Features
Acres:
0.00
Lot Dimensions:
n/a
Lot Features:
Cul-De-Sac, Mountain View, Open Lot
School Information
Elementary:
ROLLING HL
Middle:
GLEN MDW
High School:
VERNON
Community Information
County:
Sussex
Town:
Vernon Twp.
Neighborhood:
STORM ESTATES
Application Fee:
n/a
Association Fee:
n/a
Fee Includes:
n/a
Amenities:
n/a
Pets:
Yes
Financial Considerations
List Price:
$589,999
Tax Amount:
$11,550
Land Assessment:
$203,200
Build. Assessment:
$312,300
Total Assessment:
$515,500
Tax Rate:
2.44
Tax Year:
2024
Ownership Type:
Fee Simple
Listing Information
MLS ID:
3993358
List Date:
10-18-2025
Days On Market:
31
Listing Broker:
REALTY EXECUTIVES MOUNTAIN PROP.
Listing Agent:



























Request More Information
Shawn and Diane Fox
RE/MAX American Dream
3108 Route 10 West
Denville, NJ 07834
Call: (973) 277-7853
Web: MorrisCountyLiving.com

