59 South Shore Drive
Wantage Twp, NJ 07461
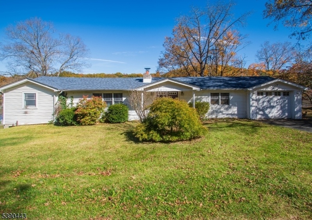
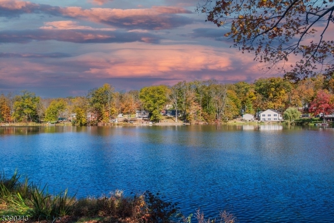
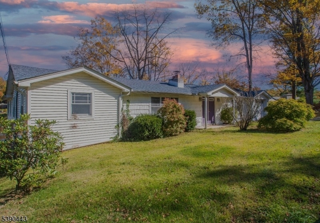
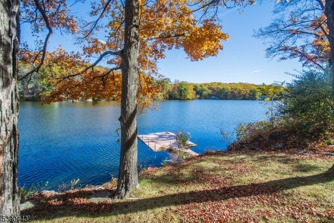
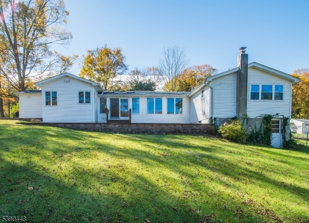
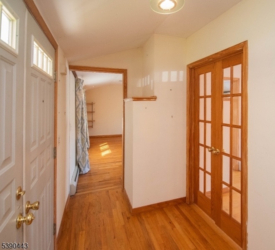
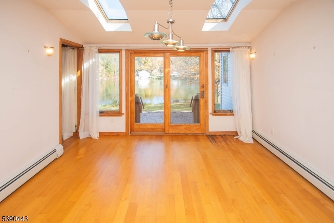
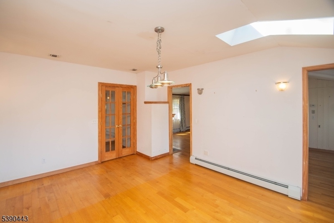
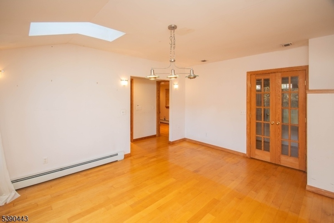
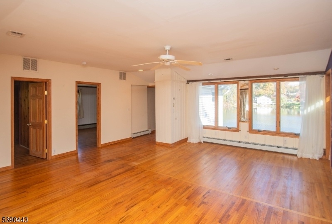
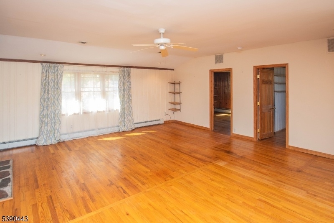
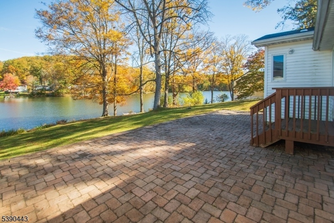
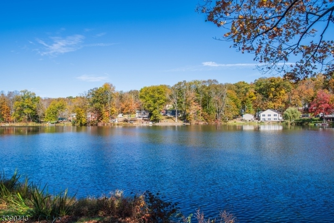
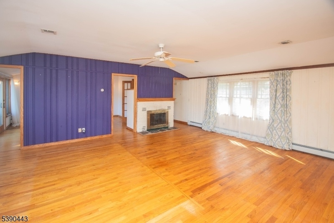
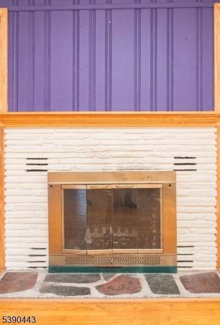
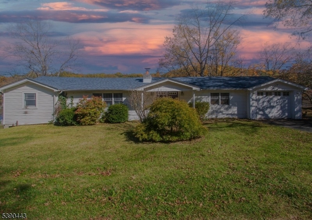
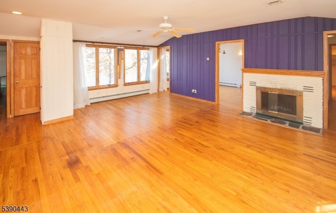
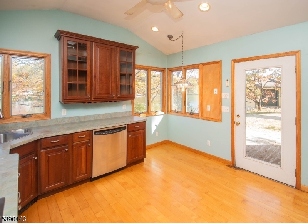
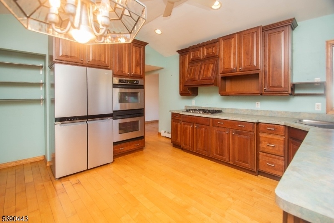
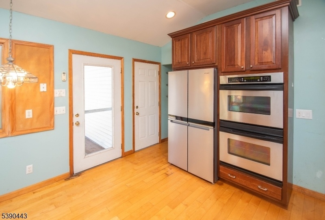
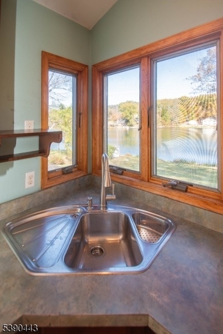
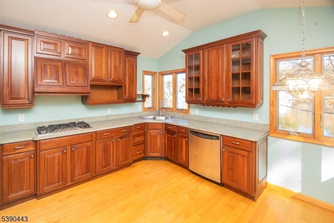
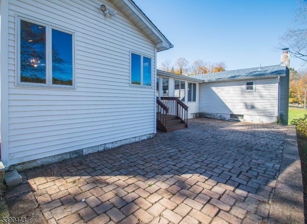
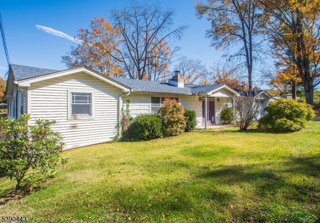
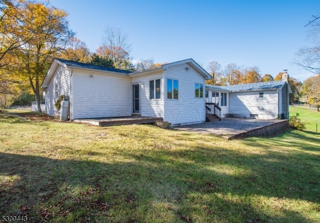
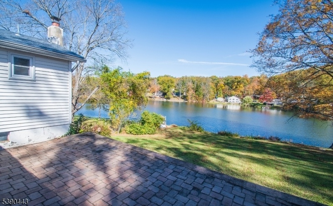
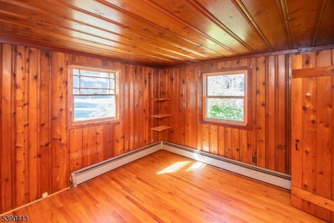
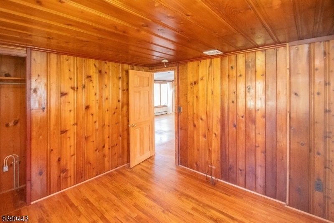
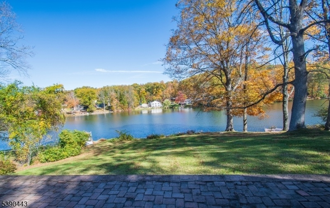
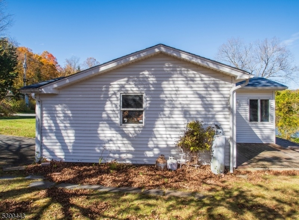
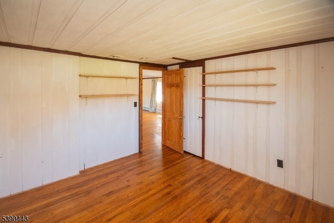
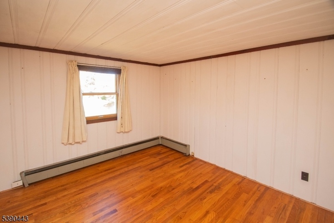
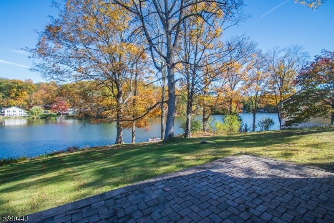
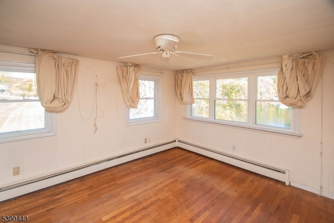
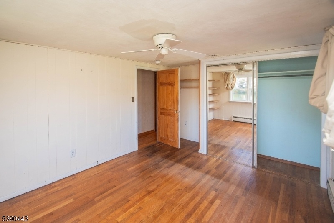
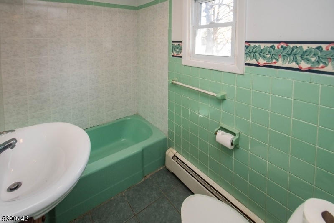
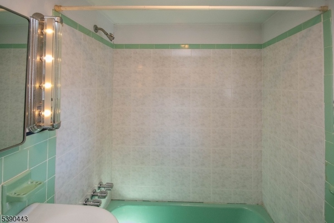
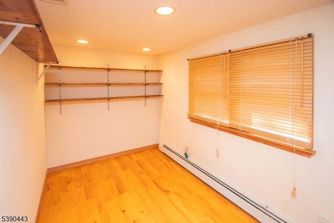
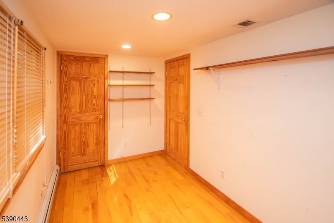
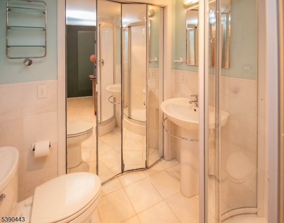
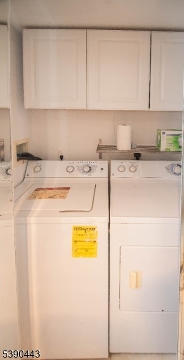
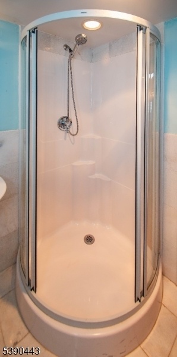
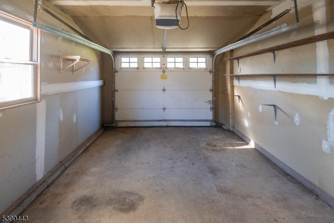
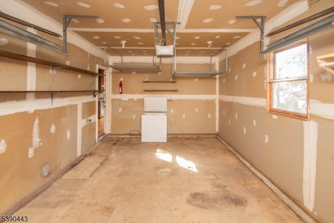
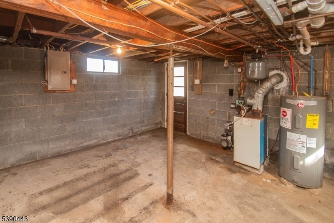
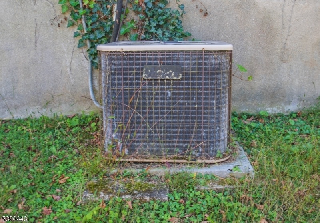
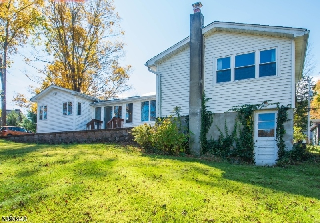
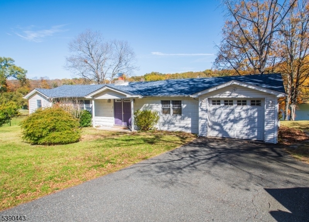
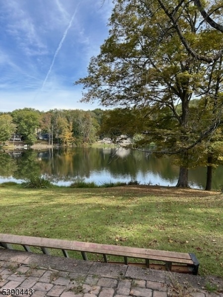
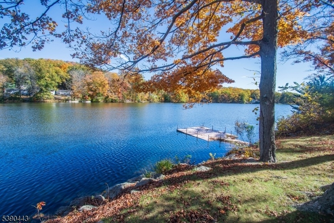
Price: $399,000
GSMLS: 3993370Type: Single Family
Style: Expanded Ranch
Beds: 3
Baths: 2 Full
Garage: 1-Car
Year Built: 1950
Acres: 0.34
Property Tax: $6,514
Description
Lovely **lakefront Gem** - **motivated Seller** - **huge Price Reduction**!!!! Welcome To This Expanded 3 Bedroom, 2 Full Bath Ranch, Offering 1,626 Sq.ft. Of Comfortable Living Space On A **double Lakefront Lot**!!! **brand New Roof**!!!! Step Through The Foyer With French Doors Into An Open Layout Filled With Natural Light, A W/b Fireplace, Skylights, And H/w Flooring Throughout. The Kitchen Features 10' Ceilings, Solid Cherrywood Cabinets, Recessed Lighting, Ss Appliances (including A Gas Stove And Double Oven!!) This Home Also Boasts Newer Anderson Windows And Sliding Glass Door. Enjoy Cozy Evenings By The Wood-burning Fireplace In The Living Room, Or Relax With Central A/c On Warmer Days. The Bonus Room Is Perfect For An Office, Den, Or Guest Space. Venture Outside Through Your Sliding Glass Anderson Door To The Paver Patio And Watch Bald Eagles And Ducks From Your Private Dock On The Lake. Beautiful Lake Views From Almost Every Room!! Additional Highlights Include A Garage, A New Roof, (2025!!), And A Walkout Basement Leading Right To The Water. Icing On The Cake - **no Hoa**!!! Great Location - Just Minutes From Shopping, (6 Minutes To Shop-rite!), Dining, And Major Routes. This Is An Estate Sale, Being Sold As-is. Paddle Boat And Working Freezer In Garage Included! Move Right In And Start Enjoying Lake Life. With A Little Bit Of Tlc, Make This Your Dream Waterfront Home!!
Rooms Sizes
Kitchen:
13x13 First
Dining Room:
16x13 First
Living Room:
21x19 First
Family Room:
n/a
Den:
13x7 First
Bedroom 1:
11x11 First
Bedroom 2:
11x11 First
Bedroom 3:
11x11 First
Bedroom 4:
n/a
Room Levels
Basement:
Storage Room, Utility Room, Walkout
Ground:
n/a
Level 1:
3Bedroom,BathMain,BathOthr,DiningRm,Vestibul,Foyer,GarEnter,InsdEntr,Kitchen,Laundry,LivingRm,Office,OutEntrn,Porch,Walkout
Level 2:
n/a
Level 3:
n/a
Level Other:
n/a
Room Features
Kitchen:
Country Kitchen, Eat-In Kitchen
Dining Room:
Formal Dining Room
Master Bedroom:
1st Floor
Bath:
Tub Shower
Interior Features
Square Foot:
1,626
Year Renovated:
2007
Basement:
Yes - Unfinished, Walkout
Full Baths:
2
Half Baths:
0
Appliances:
Carbon Monoxide Detector, Cooktop - Gas, Dishwasher, Dryer, Range/Oven-Electric, Refrigerator, Wall Oven(s) - Electric, Washer
Flooring:
Marble, Tile, Wood
Fireplaces:
1
Fireplace:
Living Room, Wood Burning
Interior:
CODetect,CeilCath,FireExtg,CeilHigh,SmokeDet,StallShw,StallTub,TubShowr
Exterior Features
Garage Space:
1-Car
Garage:
Attached Garage
Driveway:
2 Car Width
Roof:
Asphalt Shingle
Exterior:
Vinyl Siding
Swimming Pool:
No
Pool:
n/a
Utilities
Heating System:
1 Unit, Baseboard - Hotwater
Heating Source:
Gas-Propane Leased, Oil Tank Above Ground - Inside, Wood
Cooling:
1 Unit, Central Air
Water Heater:
Electric
Water:
Well
Sewer:
Septic, Septic 3 Bedroom Town Verified
Services:
Cable TV Available
Lot Features
Acres:
0.34
Lot Dimensions:
112X132
Lot Features:
Lake Front, Lake/Water View, Level Lot, Waterfront
School Information
Elementary:
WANTAGE
Middle:
SUSSEX
High School:
HIGH POINT
Community Information
County:
Sussex
Town:
Wantage Twp.
Neighborhood:
n/a
Application Fee:
n/a
Association Fee:
n/a
Fee Includes:
n/a
Amenities:
Lake Privileges
Pets:
Yes
Financial Considerations
List Price:
$399,000
Tax Amount:
$6,514
Land Assessment:
$40,400
Build. Assessment:
$176,600
Total Assessment:
$217,000
Tax Rate:
2.95
Tax Year:
2025
Ownership Type:
Fee Simple
Listing Information
MLS ID:
3993370
List Date:
10-19-2025
Days On Market:
0
Listing Broker:
KRUMPFER REALTY GROUP
Listing Agent:


















































Request More Information
Shawn and Diane Fox
RE/MAX American Dream
3108 Route 10 West
Denville, NJ 07834
Call: (973) 277-7853
Web: MorrisCountyLiving.com

