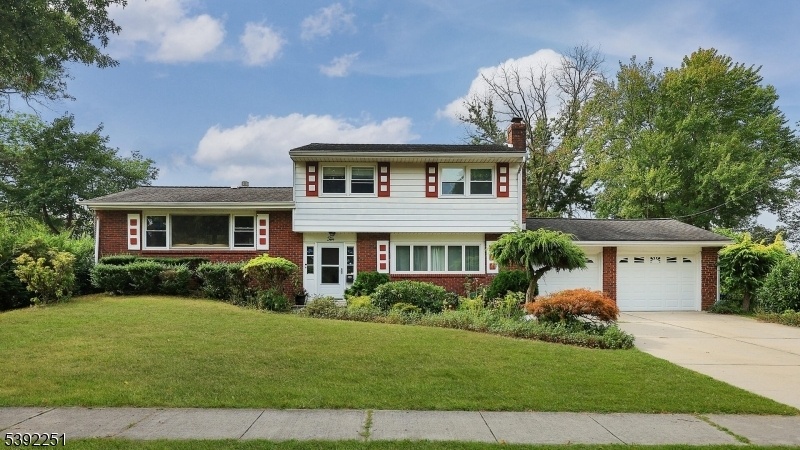10 Bruning Rd
East Brunswick Twp, NJ 08816















































Price: $699,900
GSMLS: 3993396Type: Single Family
Style: Split Level
Beds: 4
Baths: 2 Full & 1 Half
Garage: 2-Car
Year Built: 1958
Acres: 0.38
Property Tax: $11,944
Description
Welcome Home To This Elegantly Updated 4 Bedroom 2 1/2 Bath Split-level Property, Ideally Situated On Over .30 Acres In East Brunswick's Highly Sought-after Blue Ribbon School District! As You Enter The 1st Level, You'll Be Pleasantly Surprised By The Spacious Foyer That Opens To A Warm And Inviting Family Room With A Wood Burning Fireplace And A Convenient Half Bath. This Level Also Features A Private Primary Bedroom Retreat Complete With A Separate Sitting Area, A Beautifully Updated Full Bath, And A Den With Sliding Doors Leading To A Serene Backyard Oasis. You'll Also Enjoy The Convenience Of Direct Access From The Oversized Two-car Garage. Upstairs, The Sun-drenched Living Room Showcases Natural Hardwood Floors And Vaulted Ceilings, Seamlessly Flowing Into The Dining Area. The Eat-in Kitchen Boasts Rich Cherry Cabinetry, Granite Countertops, And A Skylight That Fills The Space With Natural Light. Just Off The Kitchen, The Cozy Sunroom Radiates Tranquility And Enjoyment Overlooking To A Tranquil Garden Retreat, Perfect For Relaxing Or Entertaining. The 3rd Level Features 3 Spacious Bedrooms, All With Hardwood Floors, And Another Updated Full Bath. The Partially Finished Basement Provides A Play Area, Laundry Room, Ample Storage, And A Workshop Area, Offering Both Function And Flexibility.conveniently Located Near All Major Highways, Nyc Transportation, Shopping, And Dining, This Home Combines Comfort, Style, And Convenience In One Perfect Package.
Rooms Sizes
Kitchen:
12x12 Second
Dining Room:
11x8 Second
Living Room:
23x13 Second
Family Room:
18x11 First
Den:
n/a
Bedroom 1:
15x12 First
Bedroom 2:
16x11 Second
Bedroom 3:
12x11 Second
Bedroom 4:
11x8 Second
Room Levels
Basement:
Laundry,Leisure,Utility,Workshop
Ground:
n/a
Level 1:
1Bedroom,BathMain,FamilyRm,Foyer,GarEnter,InsdEntr,PowderRm
Level 2:
Breakfst,DiningRm,Kitchen,LivingRm,OutEntrn,Pantry,Sunroom
Level 3:
3 Bedrooms, Bath Main
Level Other:
n/a
Room Features
Kitchen:
Eat-In Kitchen, Pantry, Separate Dining Area
Dining Room:
Dining L
Master Bedroom:
1st Floor, Full Bath, Other Room, Sitting Room
Bath:
Stall Shower
Interior Features
Square Foot:
n/a
Year Renovated:
n/a
Basement:
Yes - Finished-Partially
Full Baths:
2
Half Baths:
1
Appliances:
Carbon Monoxide Detector, Dishwasher, Dryer, Hot Tub, Kitchen Exhaust Fan, Range/Oven-Gas, Refrigerator, Washer
Flooring:
Tile, Wood
Fireplaces:
1
Fireplace:
Wood Burning
Interior:
CODetect,FireExtg,CeilHigh,Skylight,SmokeDet,StallShw,TubShowr
Exterior Features
Garage Space:
2-Car
Garage:
Attached Garage, Oversize Garage
Driveway:
2 Car Width
Roof:
Asphalt Shingle
Exterior:
Metal Siding
Swimming Pool:
n/a
Pool:
n/a
Utilities
Heating System:
1 Unit, Forced Hot Air
Heating Source:
Electric, Gas-Natural
Cooling:
1 Unit, Central Air
Water Heater:
Gas
Water:
Public Water
Sewer:
Public Sewer
Services:
n/a
Lot Features
Acres:
0.38
Lot Dimensions:
105X157
Lot Features:
n/a
School Information
Elementary:
n/a
Middle:
n/a
High School:
n/a
Community Information
County:
Middlesex
Town:
East Brunswick Twp.
Neighborhood:
n/a
Application Fee:
n/a
Association Fee:
n/a
Fee Includes:
n/a
Amenities:
n/a
Pets:
n/a
Financial Considerations
List Price:
$699,900
Tax Amount:
$11,944
Land Assessment:
$28,600
Build. Assessment:
$70,900
Total Assessment:
$99,500
Tax Rate:
11.82
Tax Year:
2024
Ownership Type:
Fee Simple
Listing Information
MLS ID:
3993396
List Date:
10-19-2025
Days On Market:
4
Listing Broker:
RE/MAX SELECT
Listing Agent:















































Request More Information
Shawn and Diane Fox
RE/MAX American Dream
3108 Route 10 West
Denville, NJ 07834
Call: (973) 277-7853
Web: MorrisCountyLiving.com

