211 E High St
Somerville Boro, NJ 08876
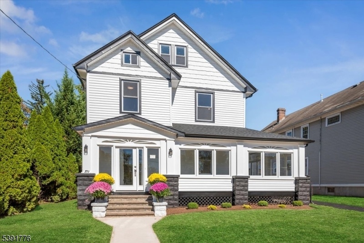
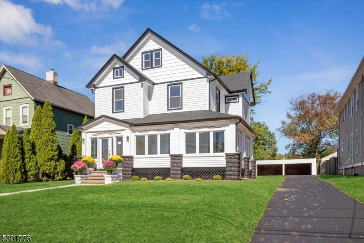
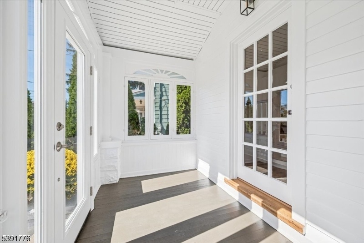
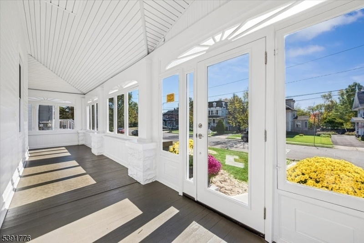
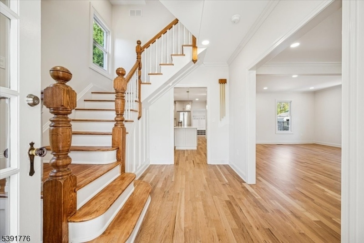
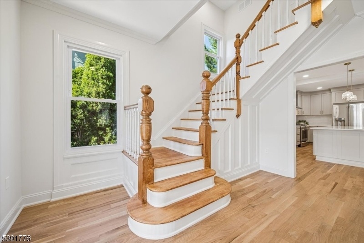
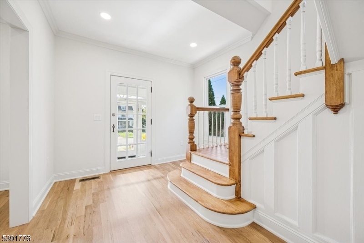
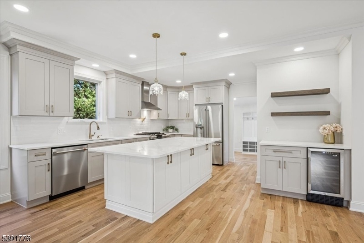
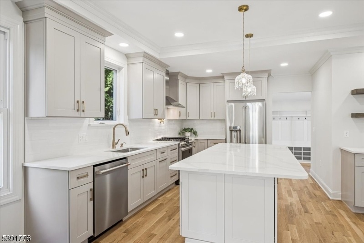
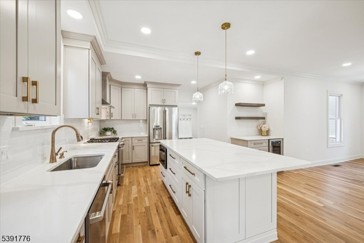
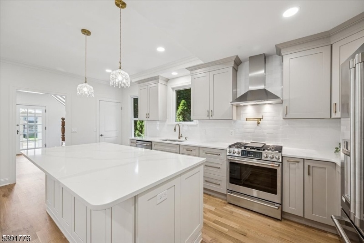
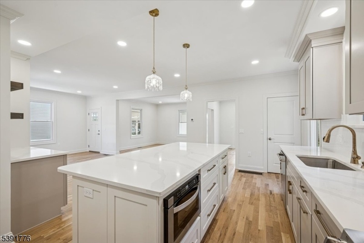
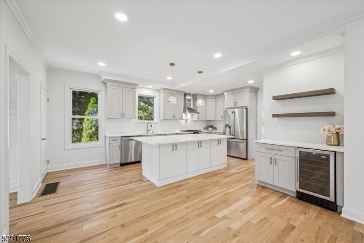
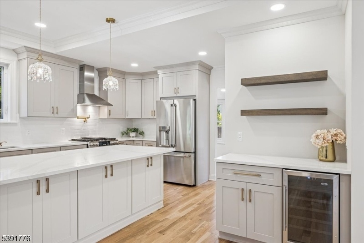
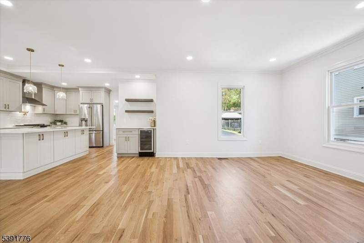
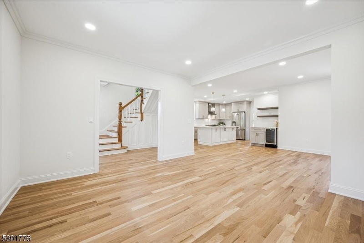
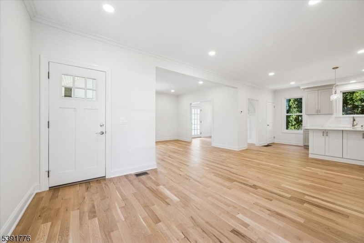
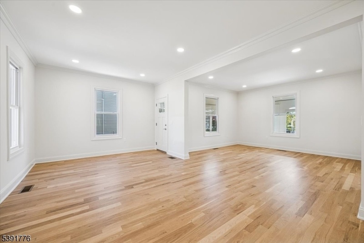
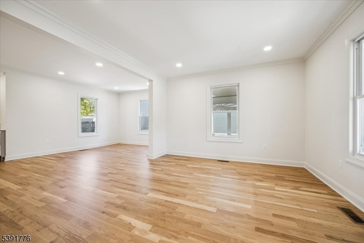
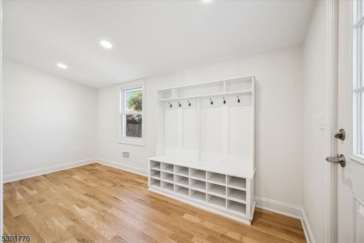
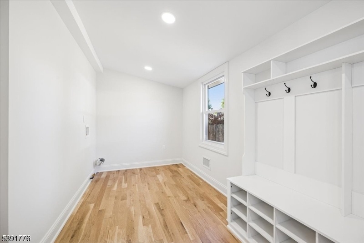
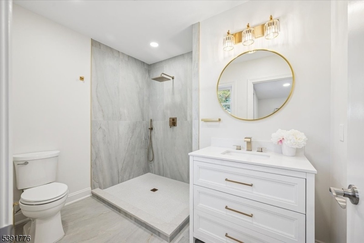
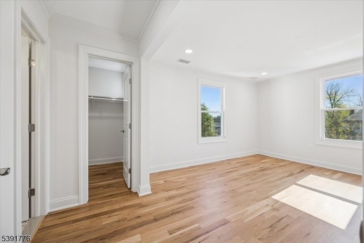
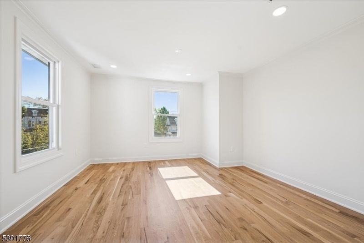
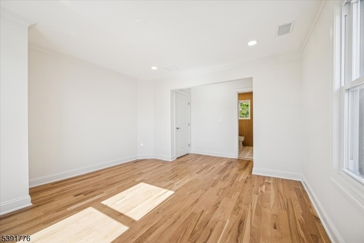
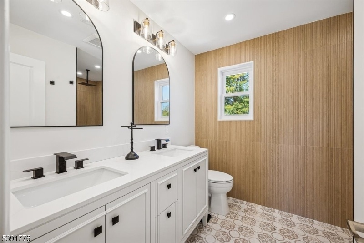
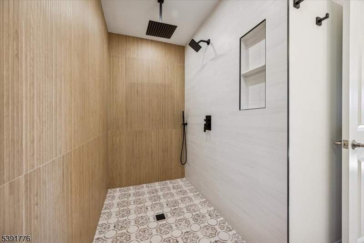
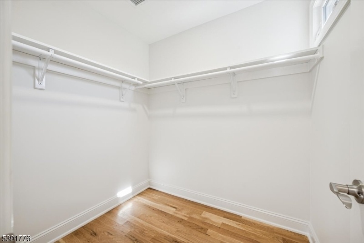
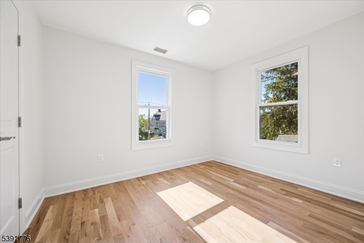
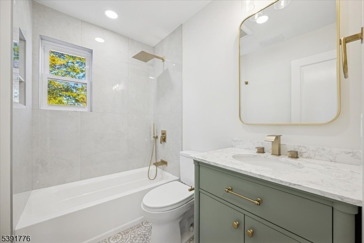
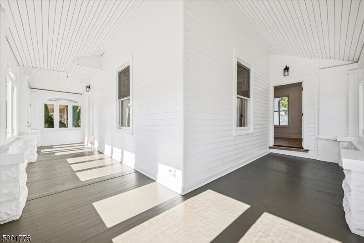
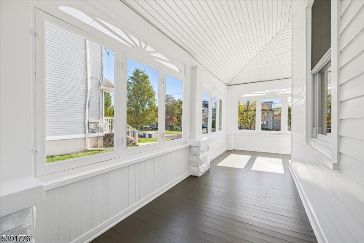
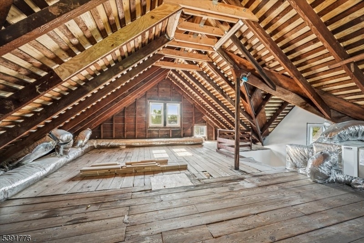
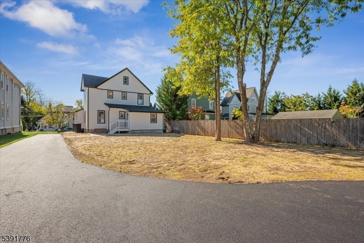
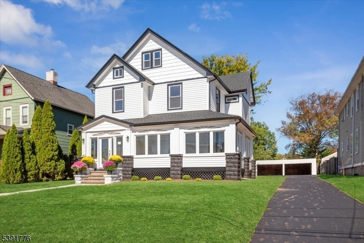
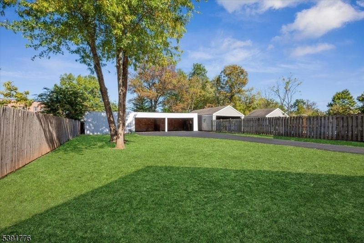
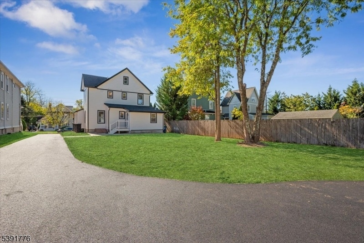
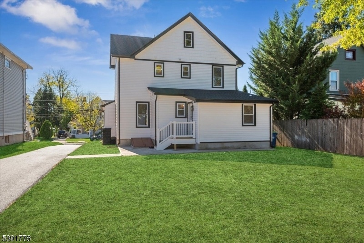
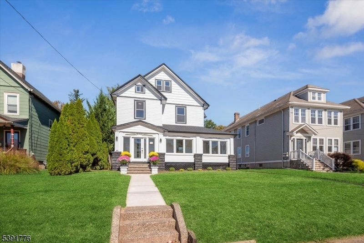
Price: $865,000
GSMLS: 3993431Type: Single Family
Style: Colonial
Beds: 3
Baths: 3 Full
Garage: 5-Car
Year Built: Unknown
Acres: 0.28
Property Tax: $12,309
Description
A Very Special Offering. This Timeless Victorian Has Undergone A Complete Renovation, Restored To Its Original Charm With A Tasteful Modern Touch. As You Enter, You're Welcomed By A Spacious Wraparound Porch Lined With Glass Windows, Creating The Ultimate Flex Space For Relaxing Or Entertaining. As You Enter The Main Home, You're Welcomed By A Stunning Foyer Featuring Custom Wood Work And An Open View Into The Home's Modern, Open-concept Floor Plan. The Showpiece Of This Home Is The Sunning Kitchen, Showcasing Custom Cabinetry, Quartz Countertops, Large Center Island, Ge Cafe Ss Appliances, Kettle Faucet, Tile Backsplash & A Dedicated Wine And Coffee Bar With Beverage Fridge. Off The Kitchen You Will Find A Formal Dining Room, Spacious Living Room, Along With A Generous Mudroom And Laundry Area That Leads Directly To The Backyard. As You Head Upstairs, You'll Find Three Bedrooms, Highlighted By The Primary Suite Featuring A Luxurious En-suite Bathroom With Double Vanity, A Large Custom Walk-in -shower & A Spacious Walk-in-closet. Another Bonus Is A Full Walk Up Attic That Is Waiting To Be Finished. This Home Sits On A Large Lot With A Great Backyard Space And A Detached 5-6 Car Garage. Located Just Blocks From Downtown Somerville With All Its Vibrant Shops And Dining Options. Nj Transit Bus And Train Services, Major Highways And Rwj Hospital Are Just Minutes Away. Truly A Rare Find In Today's Market--this Exceptional Home Is An Absolute Must See.
Rooms Sizes
Kitchen:
15x19 First
Dining Room:
12x12 First
Living Room:
14x14 First
Family Room:
n/a
Den:
n/a
Bedroom 1:
15x13 Second
Bedroom 2:
10x12 Second
Bedroom 3:
11x10 Second
Bedroom 4:
n/a
Room Levels
Basement:
Storage Room, Utility Room, Walkout
Ground:
n/a
Level 1:
BathOthr,DiningRm,Foyer,Kitchen,Laundry,LivingRm,MudRoom,Porch,SeeRem
Level 2:
3 Bedrooms, Bath Main, Bath(s) Other
Level 3:
SeeRem,Storage
Level Other:
n/a
Room Features
Kitchen:
Center Island, Eat-In Kitchen
Dining Room:
Formal Dining Room
Master Bedroom:
Full Bath, Walk-In Closet
Bath:
Stall Shower
Interior Features
Square Foot:
n/a
Year Renovated:
2025
Basement:
Yes - Full, Walkout
Full Baths:
3
Half Baths:
0
Appliances:
Carbon Monoxide Detector, Dishwasher, Kitchen Exhaust Fan, Microwave Oven, Range/Oven-Gas, Refrigerator, See Remarks, Sump Pump, Wine Refrigerator
Flooring:
Tile, Wood
Fireplaces:
No
Fireplace:
n/a
Interior:
BarDry,CODetect,SmokeDet,StallShw,TubShowr,WlkInCls
Exterior Features
Garage Space:
5-Car
Garage:
Detached Garage
Driveway:
1 Car Width, 2 Car Width, Additional Parking, Blacktop, Off-Street Parking
Roof:
Asphalt Shingle
Exterior:
Vinyl Siding
Swimming Pool:
n/a
Pool:
n/a
Utilities
Heating System:
2 Units, Forced Hot Air
Heating Source:
Gas-Natural
Cooling:
2 Units, Central Air
Water Heater:
Gas
Water:
Public Water
Sewer:
Public Sewer
Services:
Cable TV Available, Fiber Optic Available, Garbage Included
Lot Features
Acres:
0.28
Lot Dimensions:
60X200
Lot Features:
Level Lot
School Information
Elementary:
VAN DEVEER
Middle:
SOMERVILLE
High School:
SOMERVILLE
Community Information
County:
Somerset
Town:
Somerville Boro
Neighborhood:
n/a
Application Fee:
n/a
Association Fee:
n/a
Fee Includes:
n/a
Amenities:
n/a
Pets:
n/a
Financial Considerations
List Price:
$865,000
Tax Amount:
$12,309
Land Assessment:
$147,500
Build. Assessment:
$163,900
Total Assessment:
$311,400
Tax Rate:
3.95
Tax Year:
2024
Ownership Type:
Fee Simple
Listing Information
MLS ID:
3993431
List Date:
10-20-2025
Days On Market:
30
Listing Broker:
BHHS FOX & ROACH
Listing Agent:







































Request More Information
Shawn and Diane Fox
RE/MAX American Dream
3108 Route 10 West
Denville, NJ 07834
Call: (973) 277-7853
Web: MorrisCountyLiving.com

