312 Mountainside Dr
Vernon Twp, NJ 07422
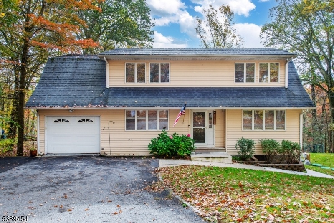
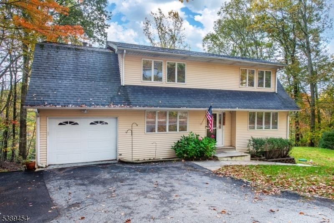
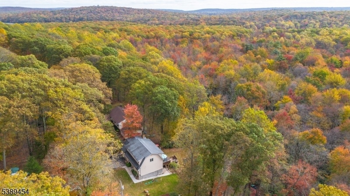
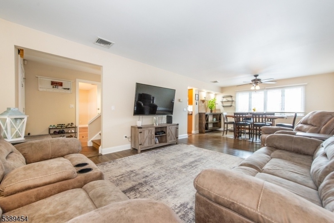
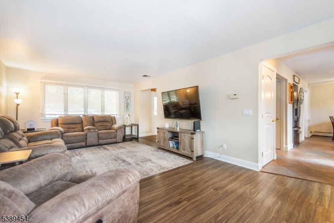
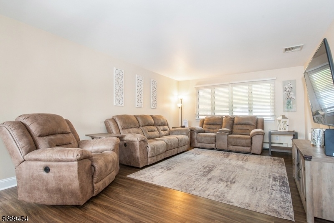
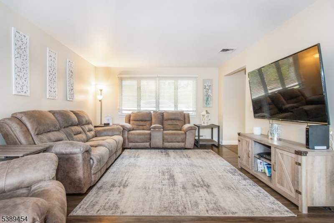
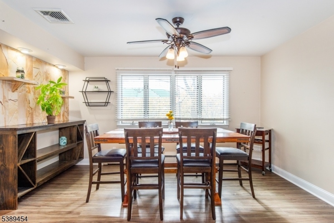
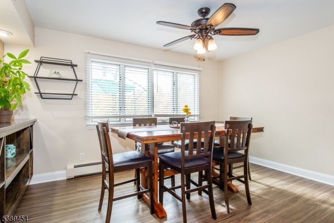
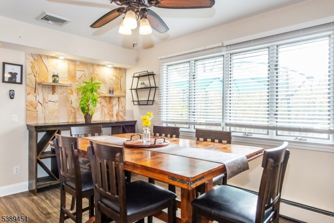
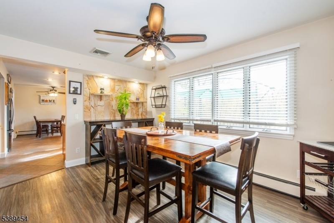
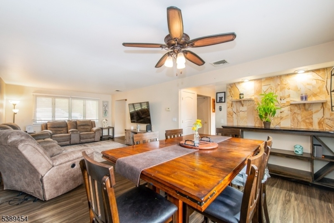
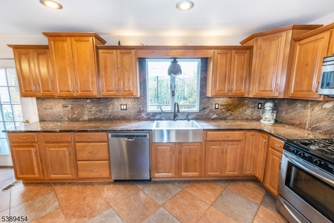
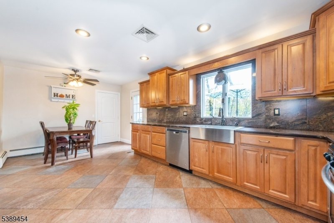
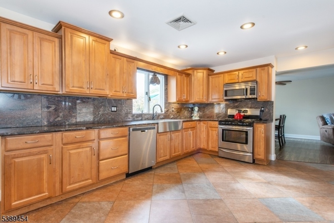
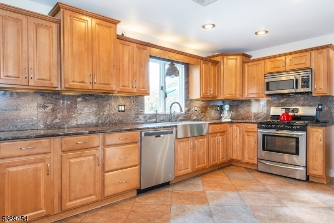
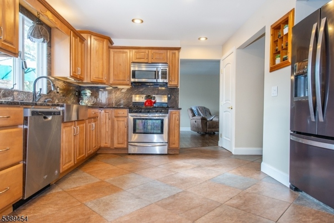
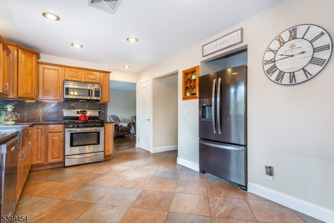
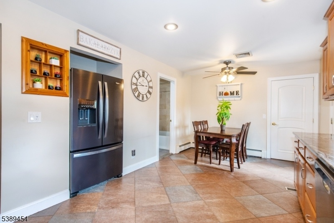
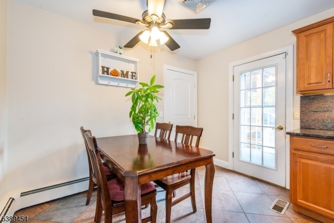
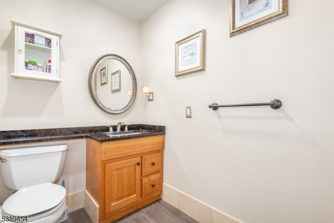
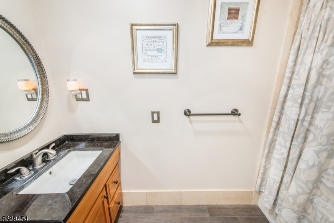
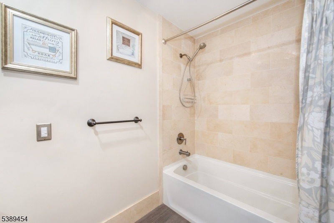
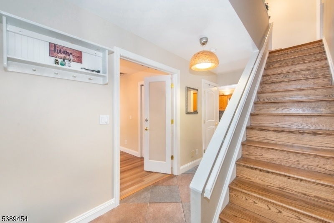
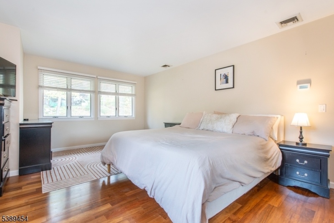
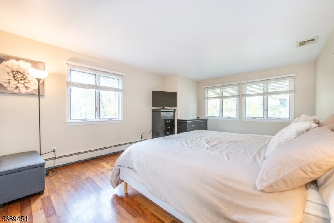
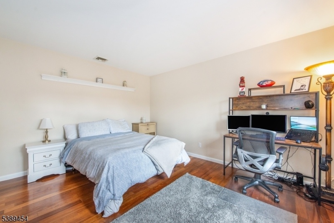
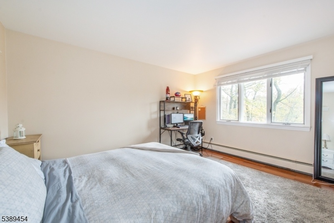
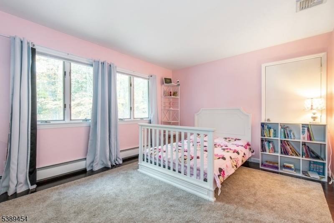
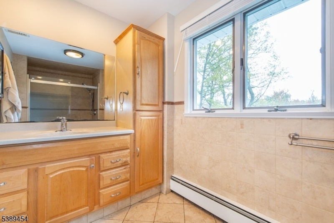
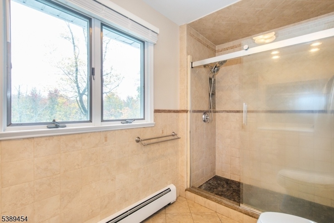
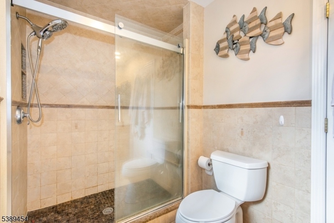
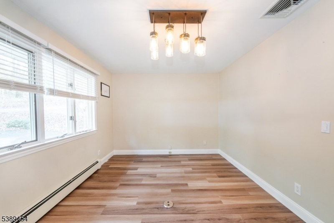
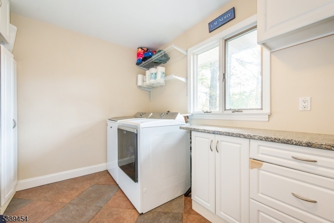
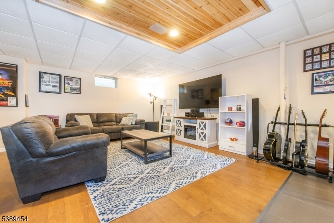
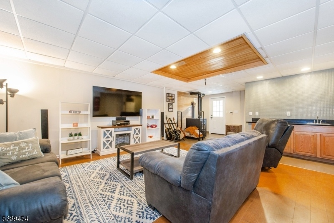
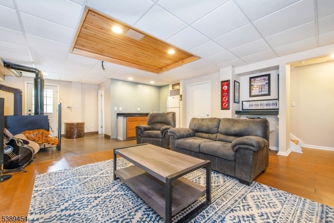
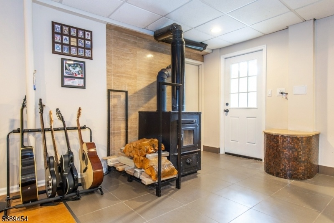
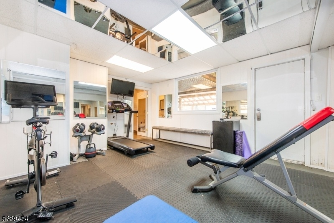
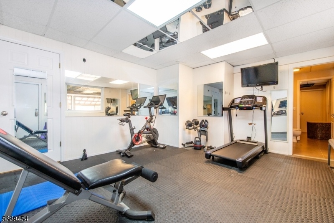
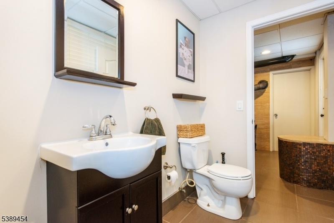
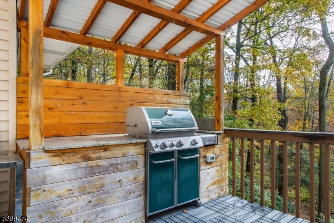
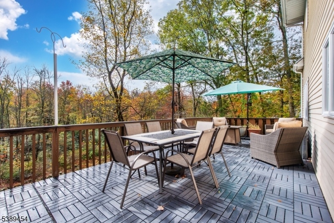
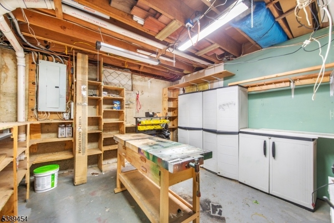
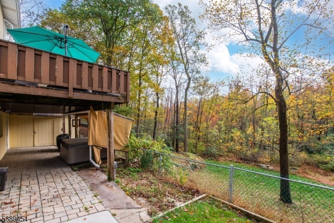
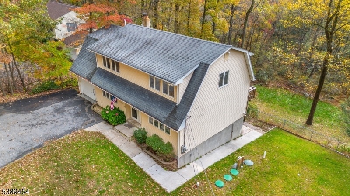
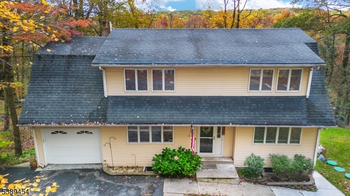
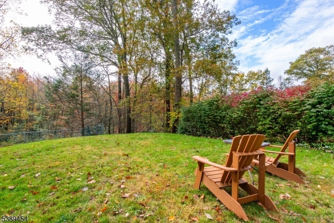
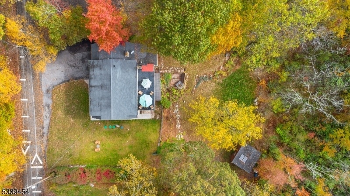
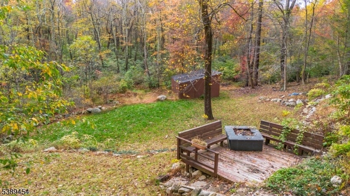
Price: $469,000
GSMLS: 3993435Type: Single Family
Style: Colonial
Beds: 3
Baths: 2 Full & 1 Half
Garage: 1-Car
Year Built: 1988
Acres: 0.34
Property Tax: $10,213
Description
You've Been Waiting For This One! This Beautiful Colonial Truly Has It All And Then Some! The First Floor Features A Spacious Layout With A Large Office Or 4th Bedroom, And A Bright Living/dining Room Combo Filled With Natural Light. The Generous Eat-in Kitchen Offers Granite Countertops, Plenty Of Space For Cooking And Gathering, And Picturesque Views Of The Backyard With Access To The Deck, Laundry Room, And Garage. A Full Bathroom And A Large Laundry/pantry Area Complete This Level. Upstairs, You'll Find Gleaming Hardwood Floors Throughout And Three Generous Bedrooms, Including A Primary Suite With A Walk-in Closet. Another Full Bath On This Level Makes For The Perfect Setup.the Finished Basement Adds Even More Versatility Featuring Ample Storage, A Home Gym (or Potential 5th Bedroom), A Workshop Area, And An Impressive Recreation Room Complete With A Wet Bar Ideal For Entertaining Or Relaxing. Enjoy Outdoor Recreation Year-round With Private Access To Highland Lakes Country Club's Five Pristine Lakes, Seven Sandy Beaches. Activities For All Interests And Ages; Sailing, Racket Sports, Hiking, Fishing, Swimming, Art, Music, Play Group And More. Winter Sports Are Just A Short Drive Away At Mountain Creek. Turn Key Home Less Than 60 Miles From Nyc, This Colonial Delivers On Atmosphere, Amenities, And Appeal. New Septic 2023
Rooms Sizes
Kitchen:
n/a
Dining Room:
n/a
Living Room:
n/a
Family Room:
n/a
Den:
n/a
Bedroom 1:
n/a
Bedroom 2:
n/a
Bedroom 3:
n/a
Bedroom 4:
n/a
Room Levels
Basement:
Exercise Room, Powder Room, Rec Room, Utility Room, Walkout, Workshop
Ground:
n/a
Level 1:
1Bedroom,BathOthr,GarEnter,Kitchen,Laundry,LivDinRm
Level 2:
3 Bedrooms, Bath Main
Level 3:
n/a
Level Other:
n/a
Room Features
Kitchen:
Country Kitchen, Eat-In Kitchen
Dining Room:
Living/Dining Combo
Master Bedroom:
Walk-In Closet
Bath:
n/a
Interior Features
Square Foot:
n/a
Year Renovated:
2015
Basement:
Yes - Finished, Full, Walkout
Full Baths:
2
Half Baths:
1
Appliances:
Carbon Monoxide Detector, Range/Oven-Gas, Refrigerator
Flooring:
Wood
Fireplaces:
1
Fireplace:
Wood Burning
Interior:
Blinds, Carbon Monoxide Detector, Fire Extinguisher, High Ceilings, Smoke Detector, Walk-In Closet
Exterior Features
Garage Space:
1-Car
Garage:
Built-In Garage
Driveway:
2 Car Width, Blacktop
Roof:
Asphalt Shingle
Exterior:
Vinyl Siding
Swimming Pool:
No
Pool:
n/a
Utilities
Heating System:
1 Unit
Heating Source:
Oil Tank Above Ground - Outside
Cooling:
1 Unit
Water Heater:
Electric
Water:
Well
Sewer:
Septic 3 Bedroom Town Verified
Services:
Garbage Extra Charge
Lot Features
Acres:
0.34
Lot Dimensions:
n/a
Lot Features:
Level Lot, Mountain View
School Information
Elementary:
VERNON
Middle:
VERNON
High School:
VERNON
Community Information
County:
Sussex
Town:
Vernon Twp.
Neighborhood:
Highland Lakes
Application Fee:
$2,000
Association Fee:
$1,410 - Annually
Fee Includes:
Maintenance-Common Area
Amenities:
ClubHous,LakePriv,MulSport,Playgrnd,Tennis
Pets:
Yes
Financial Considerations
List Price:
$469,000
Tax Amount:
$10,213
Land Assessment:
$168,400
Build. Assessment:
$274,700
Total Assessment:
$443,100
Tax Rate:
2.44
Tax Year:
2024
Ownership Type:
Fee Simple
Listing Information
MLS ID:
3993435
List Date:
10-20-2025
Days On Market:
0
Listing Broker:
WEICHERT REALTORS
Listing Agent:


















































Request More Information
Shawn and Diane Fox
RE/MAX American Dream
3108 Route 10 West
Denville, NJ 07834
Call: (973) 277-7853
Web: MorrisCountyLiving.com

