2 Brookside Ct
Scotch Plains Twp, NJ 07076
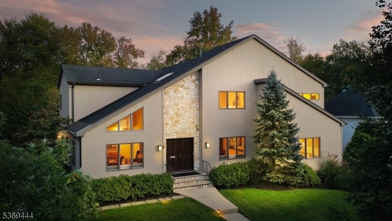
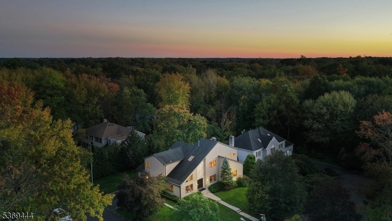
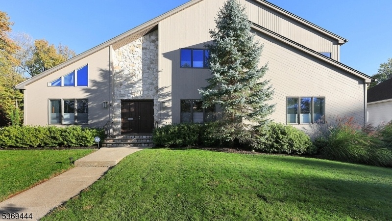
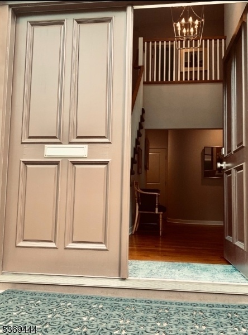
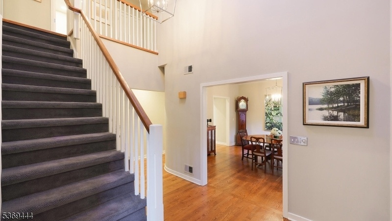
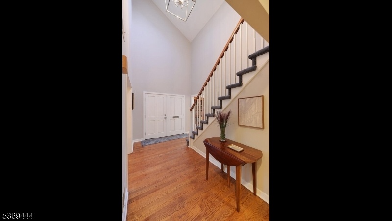
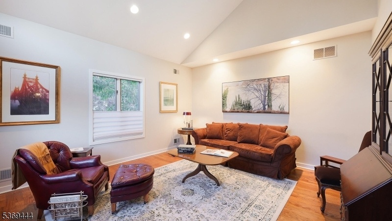
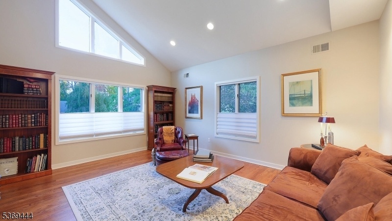
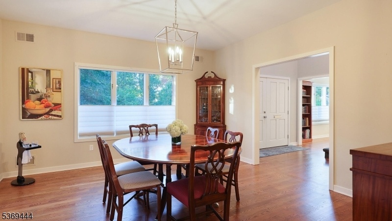
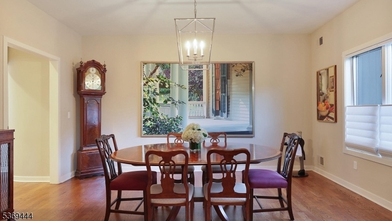
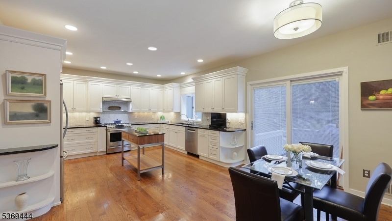
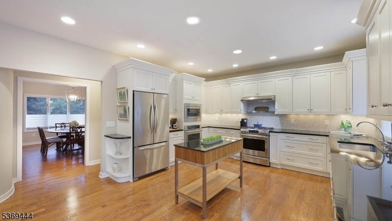
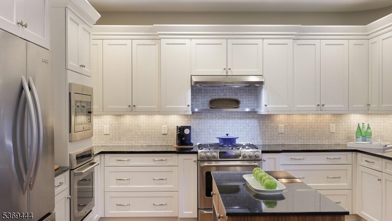
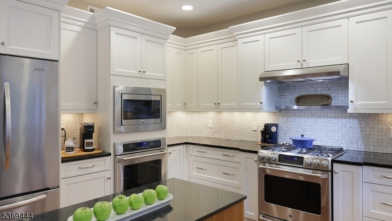
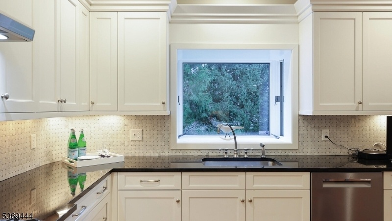
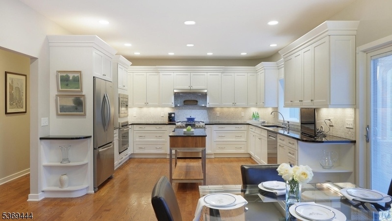
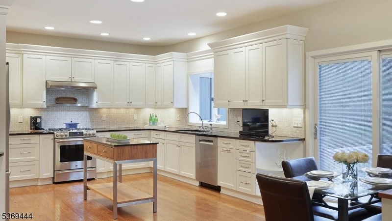
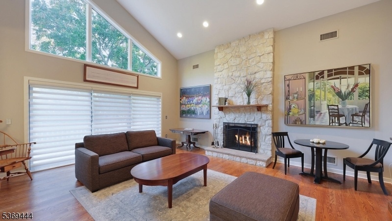
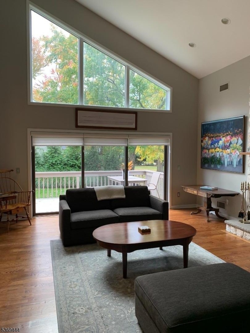
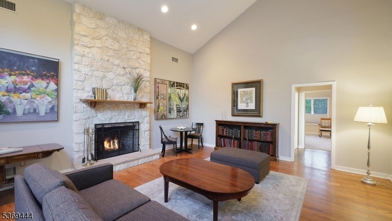
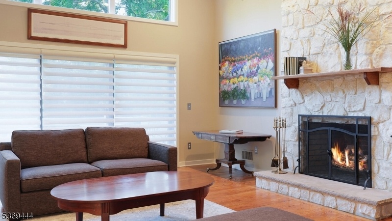
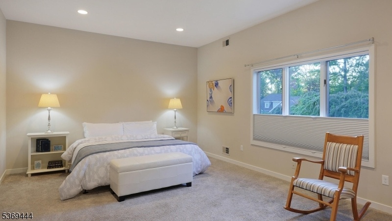
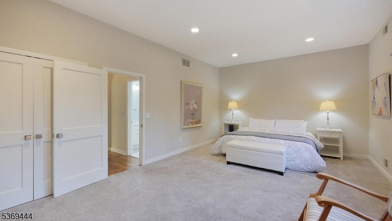
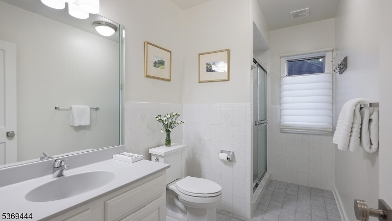
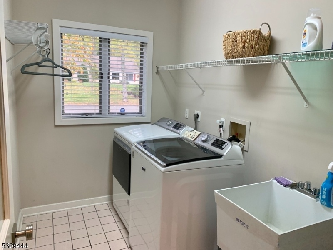
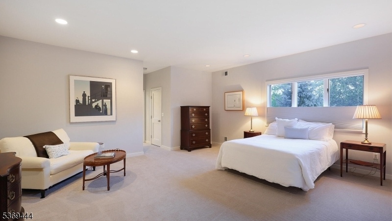
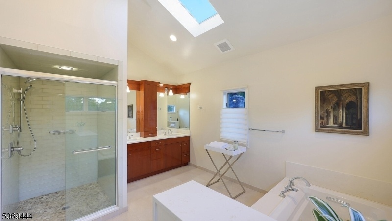
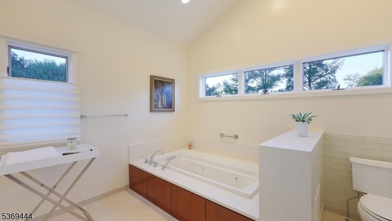
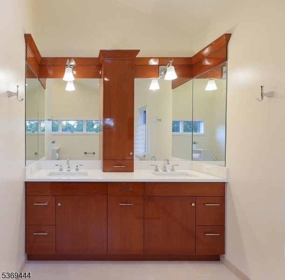
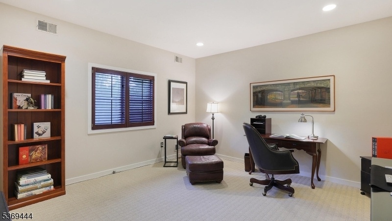
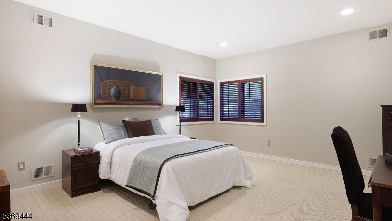
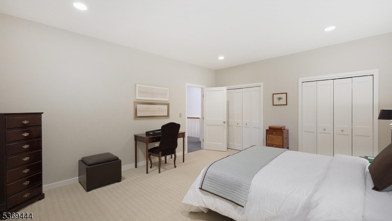
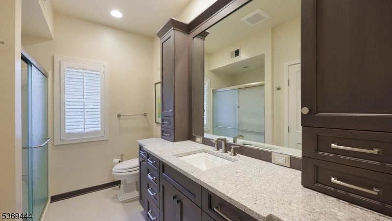
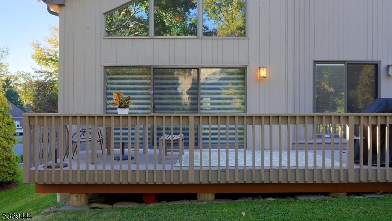
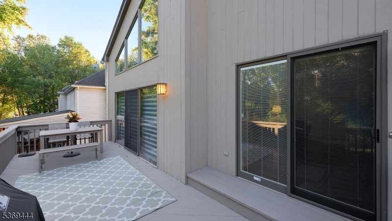
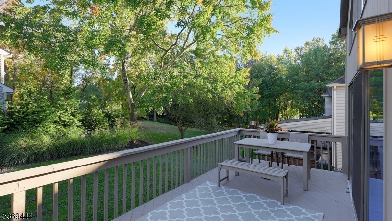
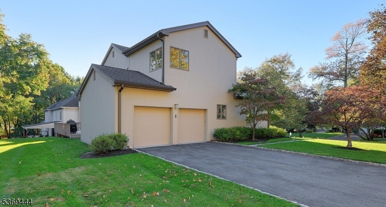
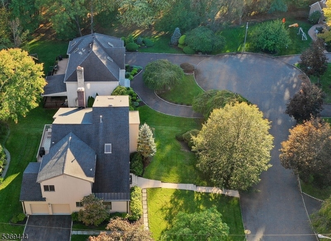
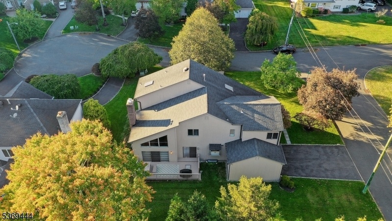
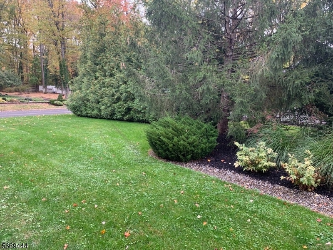
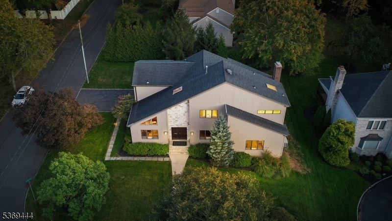
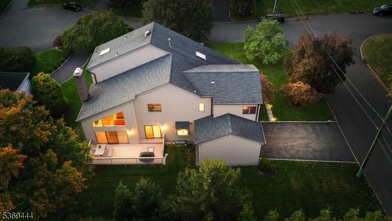
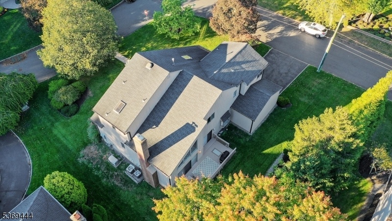
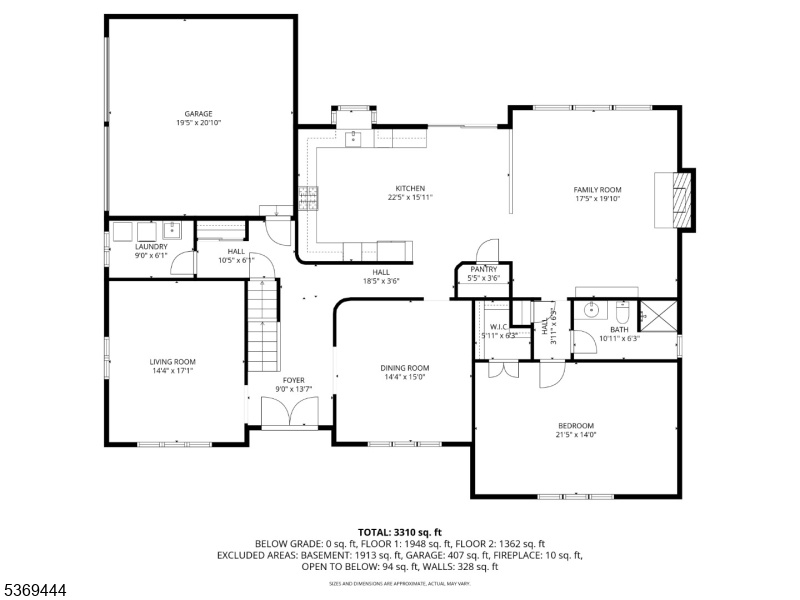
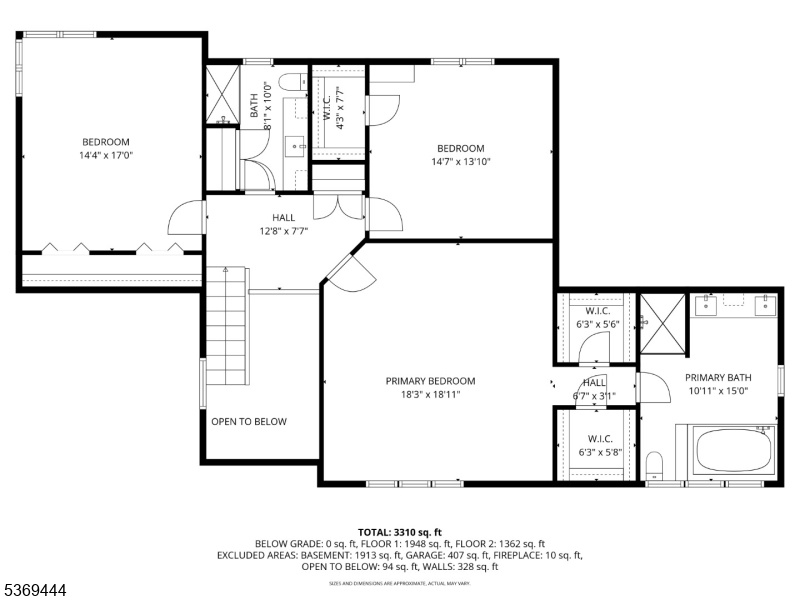
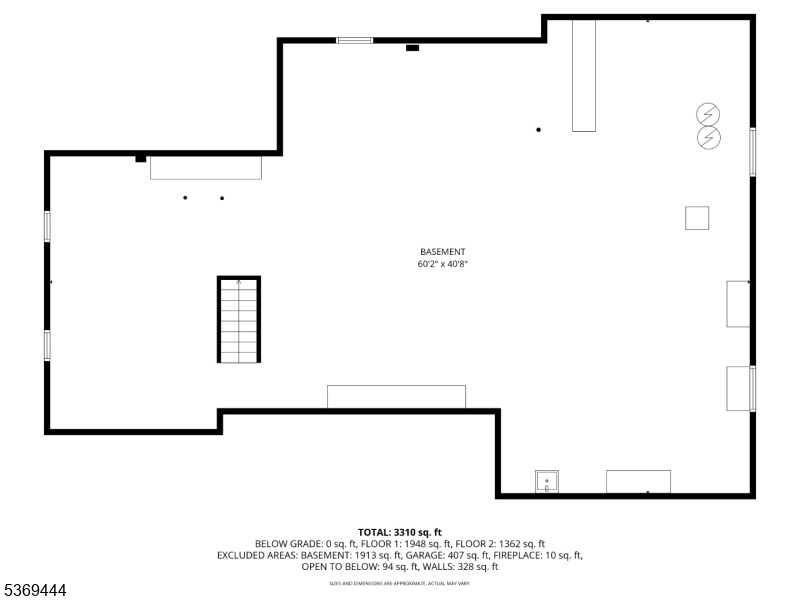
Price: $1,098,000
GSMLS: 3993488Type: Single Family
Style: Contemporary
Beds: 4
Baths: 3 Full
Garage: 2-Car
Year Built: 1990
Acres: 0.32
Property Tax: $22,476
Description
Located On An Idyllic Cul De Sac In The Highly Desirable Parkwood Section Of Scotch Plains, This Gracious Home Has It All! A Welcoming Two Story Foyer Is Flanked By A Sun Filled Living Room And A Banquet Sized Dining Room That's Adjacent To An Incredible Eat-in (bkc) Kitchen, With White Cabinetry, Granite Counter Tops, Bi Elec Oven, Gas Range, New Bosch Dw, Ss Appliances And Opens To A Large Family Room. The Amazing Fr Has A Floor To Ceiling Stone Fireplace, Perfect For Relaxation. Sliding Glass Doors From The Kit & Fr Open To A Private Deck & Yard, Ideal For Barbequing & Entertaining. The Bedroom On The 1st Level Has A Walk-in Closet And An Adjacent Bath, And Is Perfect For Guests Or A Home Office. The Second Floor Boasts A Spacious Primary Bedroom With 2 Walk-in Closets, Plus A Sizeable Bath With Dual Sinks, Stall Shower And A Jetted Tub. Two More Generous Sized Bedrooms, Each With With Plantation Shutters, Share A Nicely Renovated Hall Bath. The Basement Is Plumed For A Bath And Offers Amazing Space With Endless Possibilities For The Future. The First Floor Laundry Room And Guest Closet Is Next To The Oversized Two Car Garage For Easy Access. Beautiful Hardwood Floors On First Level, Except 1st Floor Bedroom. This Home Has A Generator For Your Convenience & An Adt Security System. Minutes To The Jcc, Ymca And The Highly Rated Mcginn Elementary, Terrill Middle, Downtown Westfield & N Y Transportation. Don't Miss The Opportunity To Make This Wonderful Home Your Own!
Rooms Sizes
Kitchen:
22x15 First
Dining Room:
15x14 First
Living Room:
17x14 First
Family Room:
20x17 First
Den:
n/a
Bedroom 1:
19x18 Second
Bedroom 2:
17x14 Second
Bedroom 3:
14x14 Second
Bedroom 4:
21x14 First
Room Levels
Basement:
Storage Room, Utility Room
Ground:
n/a
Level 1:
1Bedroom,BathMain,DiningRm,FamilyRm,Foyer,GarEnter,Kitchen,Laundry,LivingRm,Pantry
Level 2:
3 Bedrooms, Bath Main, Bath(s) Other
Level 3:
Attic
Level Other:
n/a
Room Features
Kitchen:
Eat-In Kitchen, Pantry, Separate Dining Area
Dining Room:
Formal Dining Room
Master Bedroom:
Full Bath, Walk-In Closet
Bath:
Jetted Tub, Stall Shower
Interior Features
Square Foot:
n/a
Year Renovated:
2014
Basement:
Yes - French Drain, Full, Unfinished
Full Baths:
3
Half Baths:
0
Appliances:
Carbon Monoxide Detector, Dishwasher, Dryer, Generator-Built-In, Kitchen Exhaust Fan, Range/Oven-Gas, Refrigerator, Self Cleaning Oven, Sump Pump, Wall Oven(s) - Electric, Washer
Flooring:
Carpeting, Wood
Fireplaces:
1
Fireplace:
Family Room, Wood Burning
Interior:
Blinds,CODetect,CeilCath,FireExtg,CeilHigh,JacuzTyp,SecurSys,Shades,Skylight,SmokeDet,WlkInCls,WndwTret
Exterior Features
Garage Space:
2-Car
Garage:
Attached Garage, Garage Door Opener, On-Street Parking, Oversize Garage
Driveway:
2 Car Width, Blacktop
Roof:
Asphalt Shingle
Exterior:
Stone, Wood
Swimming Pool:
No
Pool:
n/a
Utilities
Heating System:
2 Units, Forced Hot Air
Heating Source:
Gas-Natural
Cooling:
2 Units, Ceiling Fan, Central Air
Water Heater:
Gas
Water:
Public Water
Sewer:
Public Sewer
Services:
Cable TV Available, Fiber Optic Available, Garbage Extra Charge
Lot Features
Acres:
0.32
Lot Dimensions:
n/a
Lot Features:
Corner, Cul-De-Sac, Open Lot
School Information
Elementary:
McGinn
Middle:
Terrill MS
High School:
SP Fanwood
Community Information
County:
Union
Town:
Scotch Plains Twp.
Neighborhood:
Parkwood
Application Fee:
n/a
Association Fee:
n/a
Fee Includes:
n/a
Amenities:
n/a
Pets:
n/a
Financial Considerations
List Price:
$1,098,000
Tax Amount:
$22,476
Land Assessment:
$56,000
Build. Assessment:
$135,000
Total Assessment:
$191,000
Tax Rate:
11.77
Tax Year:
2024
Ownership Type:
Fee Simple
Listing Information
MLS ID:
3993488
List Date:
10-20-2025
Days On Market:
0
Listing Broker:
COLDWELL BANKER REALTY
Listing Agent:
Mary Mcenerney














































Request More Information
Shawn and Diane Fox
RE/MAX American Dream
3108 Route 10 West
Denville, NJ 07834
Call: (973) 277-7853
Web: MorrisCountyLiving.com

