1 Kingsbridge Rd
Franklin Twp, NJ 08873
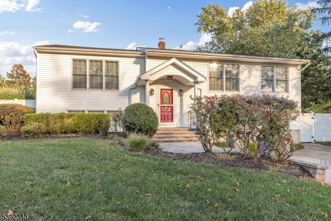
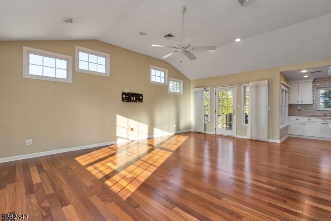
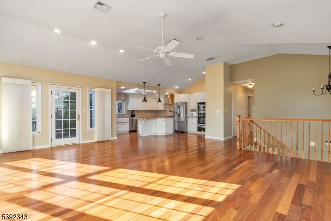
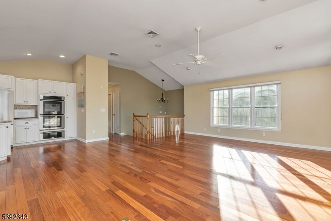
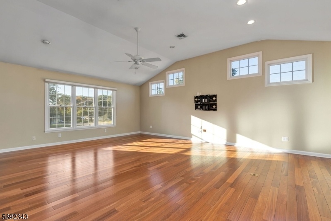
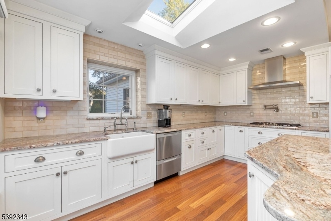
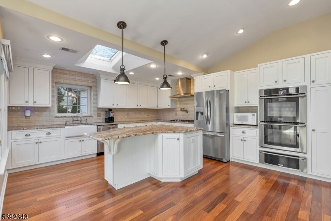
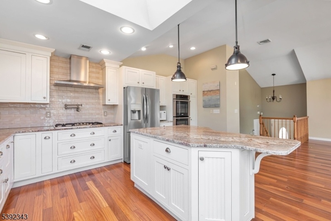
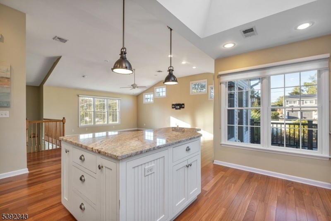
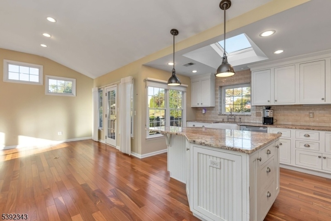
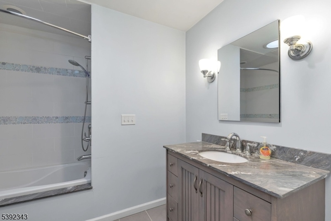
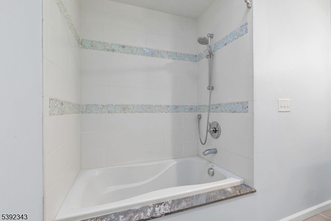
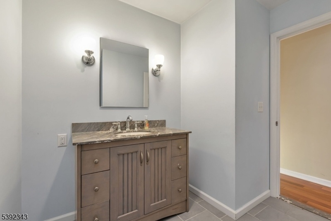
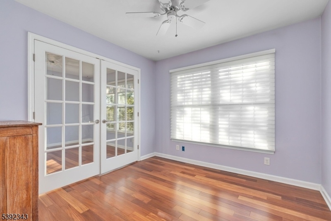
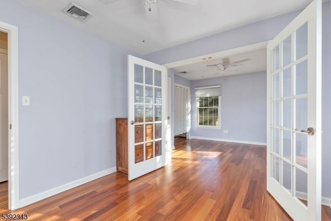
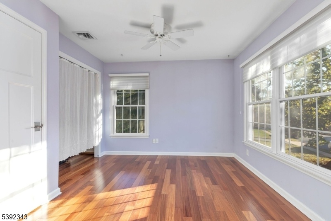
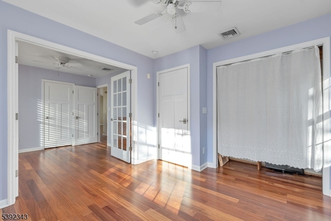
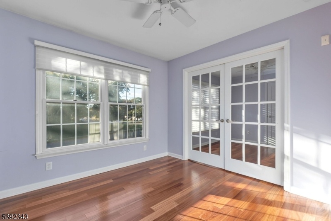
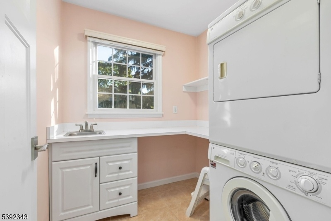
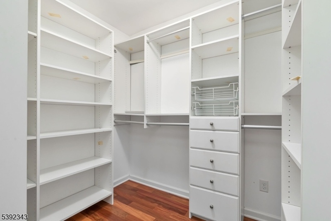
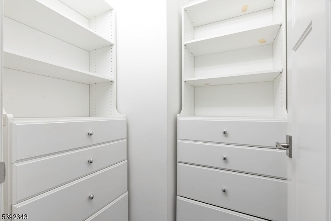
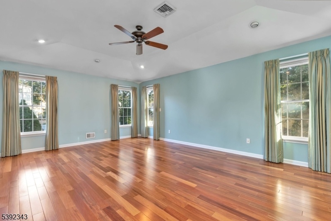
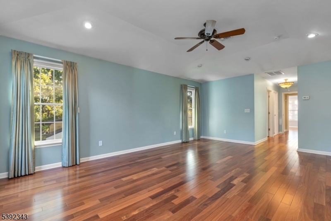
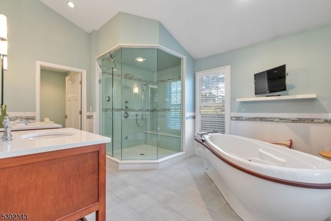
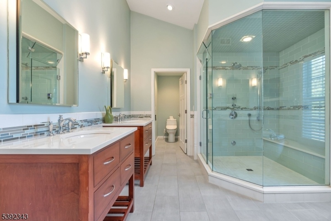
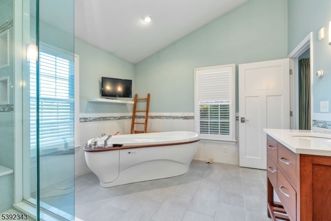
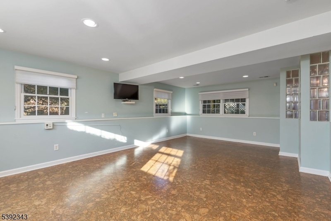
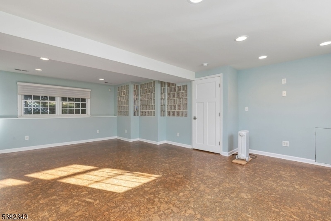
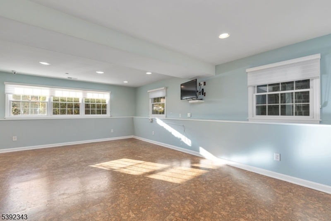
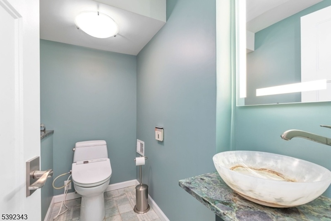
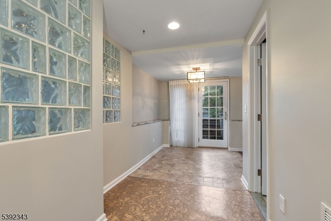
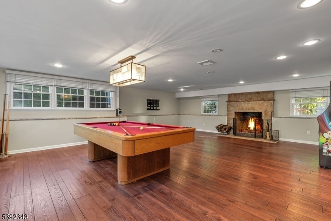
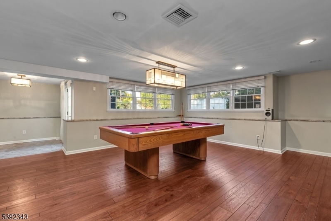
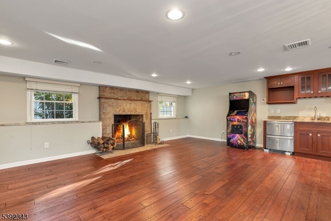
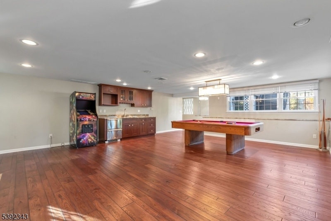
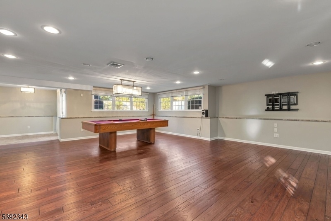
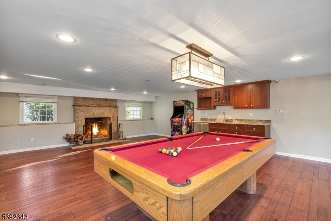
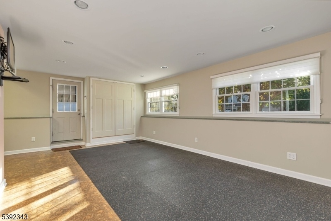
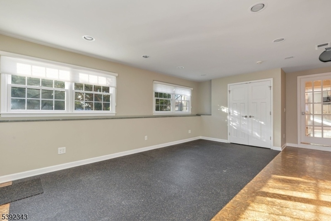
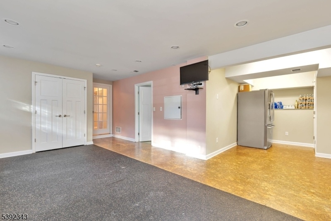
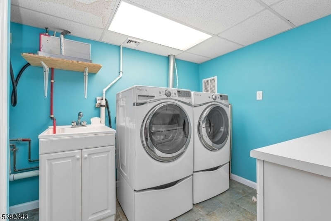
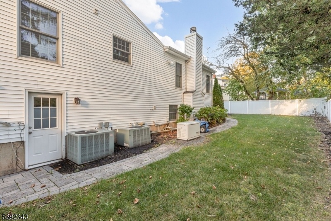
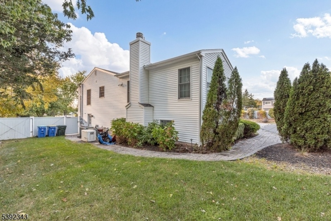
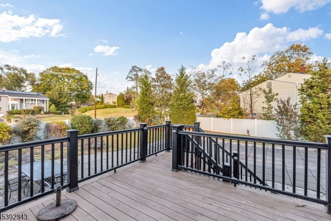
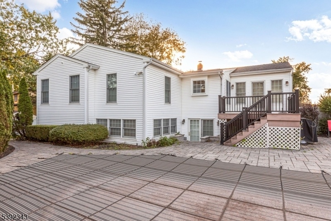
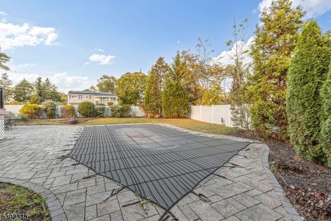
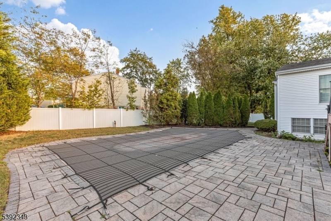
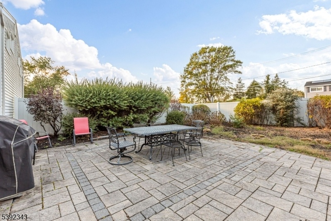
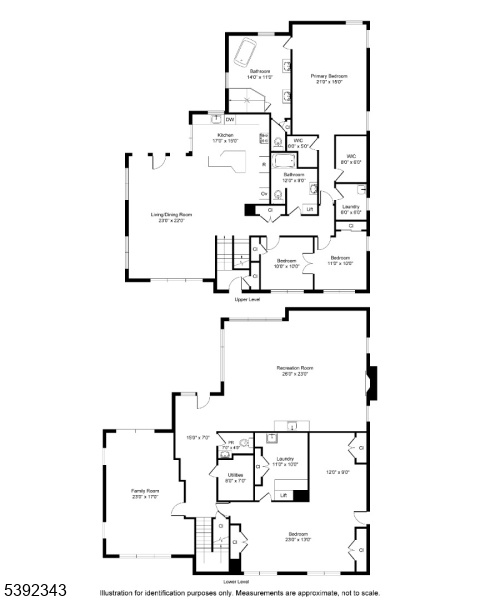
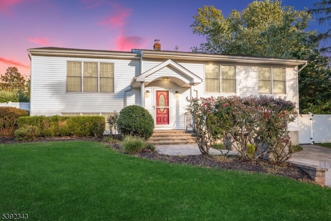
Price: $799,000
GSMLS: 3993522Type: Single Family
Style: Bi-Level
Beds: 4
Baths: 2 Full & 1 Half
Garage: No
Year Built: 1965
Acres: 0.29
Property Tax: $10,984
Description
This Beautifully Upgraded Expanded Bi-level Offers A Spacious Layout, Modern Comforts, And Refined Finishes Throughout. The Main Level Features A Bright And Open Living And Dining Room Combination With Brazilian Teak Hardwood Floors, Flowing Into A Gourmet Kitchen With A Vaulted Ceiling With A Sky Light, Farm Sink, Custom Cabinetry And High-end Appliances. French Doors That Open To A Private Balcony To Enjoy Morning Coffee. Three Well-appointed Bedrooms And Two Full Bathrooms Are Located On This Level, Including A Luxurious Primary Suite With Two Walk-in Closets, A Private Laundry Room, And A Spa-style En-suite Bath With A Heated Floor, Walk-in Shower, And A Large Soaking Tub. The Lower Level Expands The Living Space With A Stunning Great Room Featuring A Heated Floor, Custom Built-ins, A Fireplace, And A Wet Bar. This Level Also Includes A Large Family Room, A Fourth Bedroom, And A Second Laundry Room With Built In Cabinets. Ideal For Guests, Or Flexible Living Needs. Anderson 400 Series New Construction Windows Throughout. Outside, Enjoy Your Own Private Retreat With An Inground Heated Pool Ideal For Relaxing Or Everyday Enjoyment. Home Has 3 Furnaces, 2 Ac Units, A Generator, And A Dumb Waiter For Groceries.
Rooms Sizes
Kitchen:
17x15 Second
Dining Room:
n/a
Living Room:
23x22 Second
Family Room:
23x17 First
Den:
n/a
Bedroom 1:
21x15 Second
Bedroom 2:
10x10 Second
Bedroom 3:
11x10 Second
Bedroom 4:
23x13 First
Room Levels
Basement:
n/a
Ground:
n/a
Level 1:
1 Bedroom, Family Room, Great Room, Laundry Room, Powder Room, Utility Room
Level 2:
3Bedroom,BathMain,BathOthr,Kitchen,Laundry,LivDinRm
Level 3:
Attic
Level Other:
n/a
Room Features
Kitchen:
Center Island, Pantry, Separate Dining Area
Dining Room:
Living/Dining Combo
Master Bedroom:
Full Bath, Walk-In Closet
Bath:
Bidet, Soaking Tub, Stall Shower
Interior Features
Square Foot:
3,892
Year Renovated:
2013
Basement:
No
Full Baths:
2
Half Baths:
1
Appliances:
Carbon Monoxide Detector, Dishwasher, Range/Oven-Gas, Refrigerator, Washer
Flooring:
Tile, Wood
Fireplaces:
1
Fireplace:
Great Room, Wood Burning
Interior:
n/a
Exterior Features
Garage Space:
No
Garage:
n/a
Driveway:
2 Car Width, Paver Block
Roof:
Asphalt Shingle
Exterior:
Vinyl Siding
Swimming Pool:
Yes
Pool:
Heated, In-Ground Pool, Outdoor Pool
Utilities
Heating System:
3 Units, Floor/Wall Heater, Forced Hot Air, See Remarks
Heating Source:
Gas-Natural
Cooling:
2 Units
Water Heater:
Gas
Water:
Public Water, Water Charge Extra
Sewer:
Public Sewer
Services:
Cable TV Available, Garbage Extra Charge
Lot Features
Acres:
0.29
Lot Dimensions:
105X119
Lot Features:
Corner, Level Lot
School Information
Elementary:
n/a
Middle:
n/a
High School:
n/a
Community Information
County:
Somerset
Town:
Franklin Twp.
Neighborhood:
Foxwood
Application Fee:
n/a
Association Fee:
n/a
Fee Includes:
n/a
Amenities:
Pool-Outdoor
Pets:
n/a
Financial Considerations
List Price:
$799,000
Tax Amount:
$10,984
Land Assessment:
$325,200
Build. Assessment:
$405,800
Total Assessment:
$731,000
Tax Rate:
1.75
Tax Year:
2024
Ownership Type:
Fee Simple
Listing Information
MLS ID:
3993522
List Date:
10-20-2025
Days On Market:
0
Listing Broker:
RE/MAX OUR TOWN
Listing Agent:


















































Request More Information
Shawn and Diane Fox
RE/MAX American Dream
3108 Route 10 West
Denville, NJ 07834
Call: (973) 277-7853
Web: MorrisCountyLiving.com

