42 Randolph St
Carteret Boro, NJ 07008
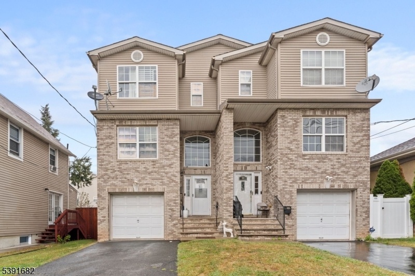
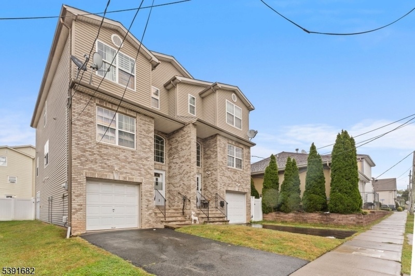
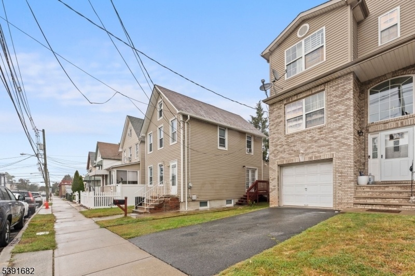
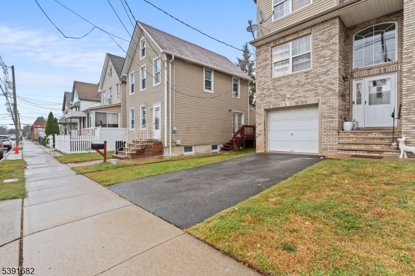
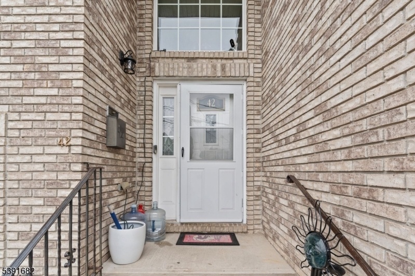
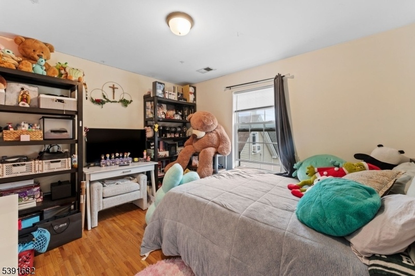
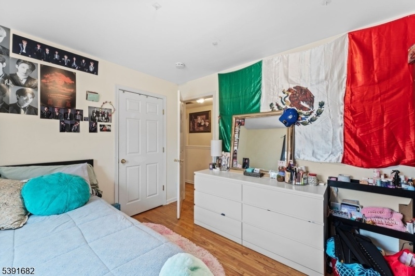

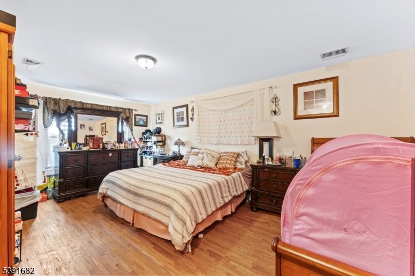
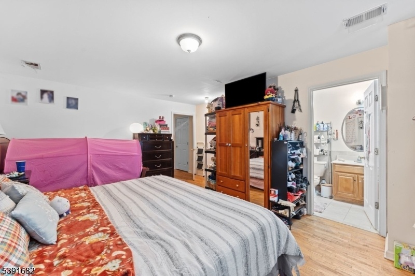
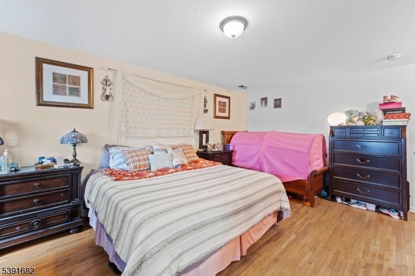
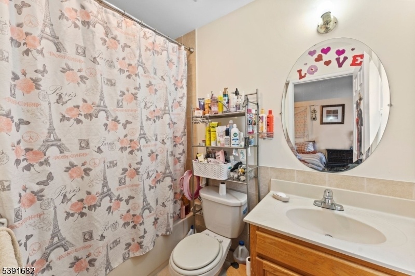
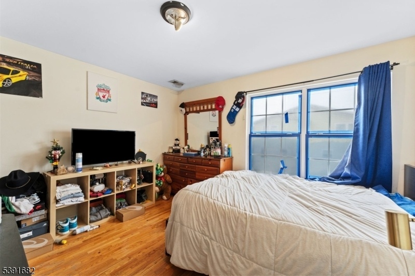
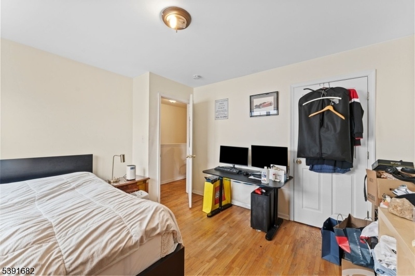


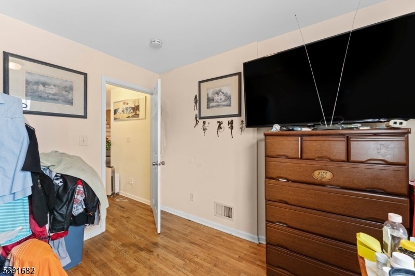
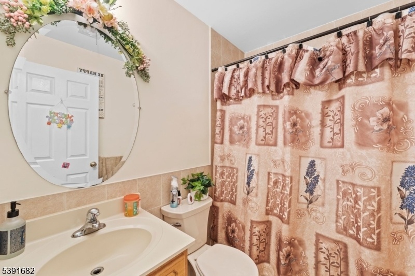
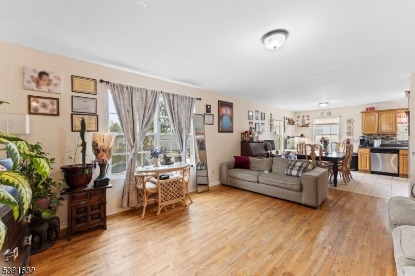


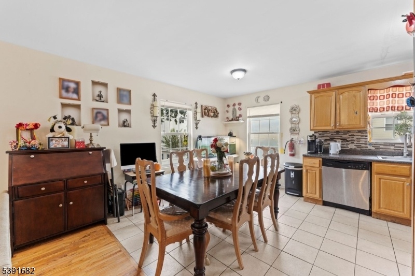

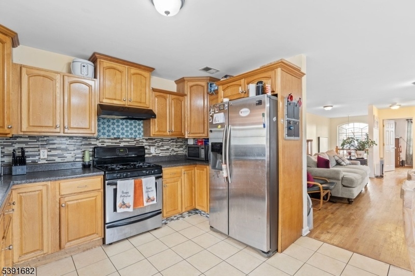
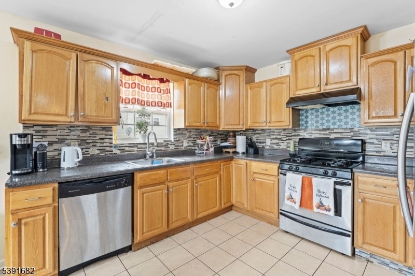
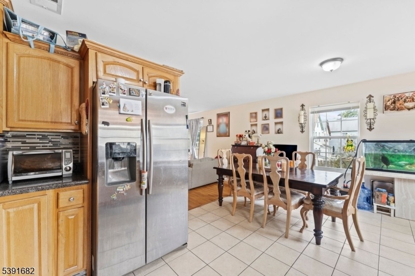
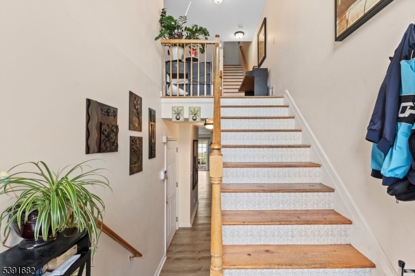

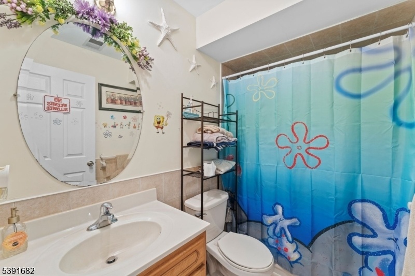
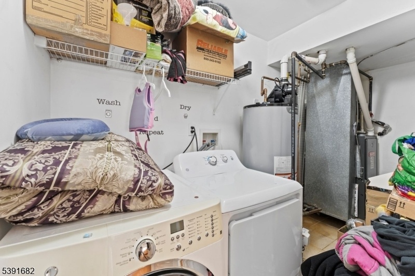
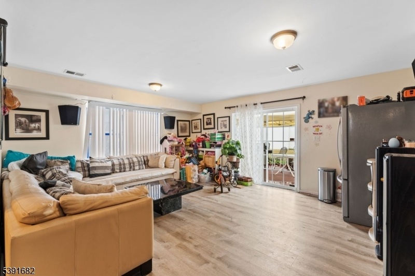

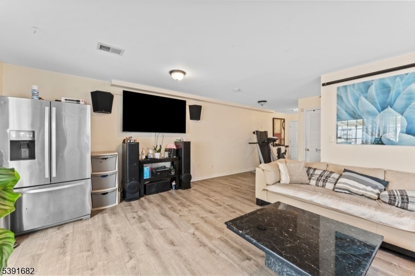
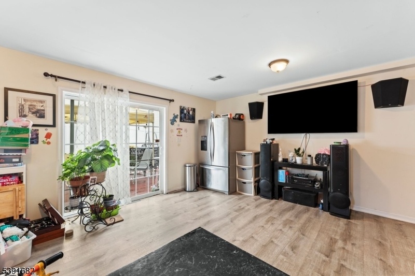

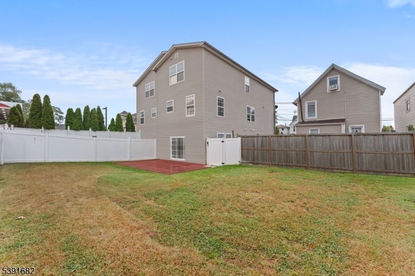
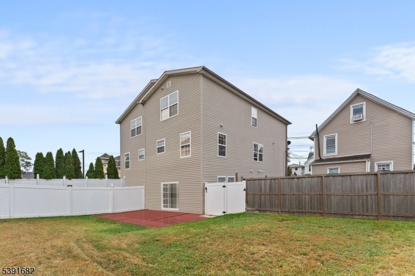
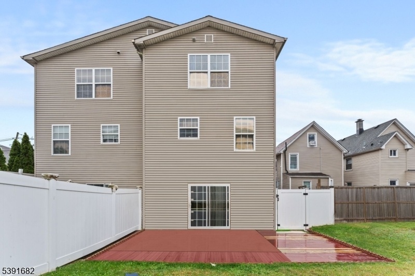

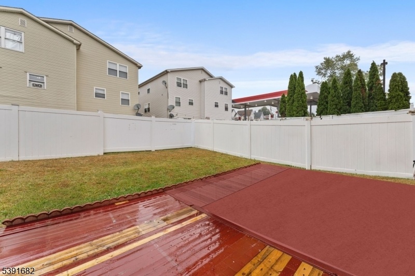
Price: $749,000
GSMLS: 3993548Type: Single Family
Style: 1/2 Duplex
Beds: 4
Baths: 4 Full
Garage: 1-Car
Year Built: 2007
Acres: 0.06
Property Tax: $8,352
Description
Discover This Stunning 4-bedroom, 4-bath Home In Carteret, Perfectly Designed For Comfort And Modern Living. From The Moment You Step Inside, You'll Be Welcomed By A Bright, Open Layout That Effortlessly Combines Style And Functionality. The Spacious Living And Dining Areas Are Ideal For Gatherings, While The Sleek Kitchen Offers Plenty Of Room To Cook And Entertain.the Home Features A Full Finished Basement, Perfect For A Home Theater, Gym, Or Guest Suite Giving You Flexibility For Your Lifestyle Needs. Upstairs, Generous Bedrooms Provide Peaceful Retreats, Including A Primary Suite With Its Own Bath For Added Privacy And Convenience.step Outside To Your Own Fenced Backyard Oasis, Complete With A Patio Ideal For Outdoor Dining Or Weekend Relaxation. A Built-in Garage Adds Ease And Extra Storage, While The Property's Location In Carteret Offers Easy Access To Parks, Schools, Shopping, And Major Highways Making Commuting A Breeze.stylish, Spacious, And Move-in Ready, This Home Is A Perfect Blend Of Comfort And Practicality. Don't Miss The Chance To Make It Yours And Start Creating Memories In One Of Carteret's Most Desirable Neighborhoods!
Rooms Sizes
Kitchen:
10x12 Second
Dining Room:
8x12 Second
Living Room:
18x21 First
Family Room:
18x19 Second
Den:
Basement
Bedroom 1:
15x20 Third
Bedroom 2:
12x12 Third
Bedroom 3:
11x11 Second
Bedroom 4:
11x10 Second
Room Levels
Basement:
n/a
Ground:
n/a
Level 1:
BathOthr,Foyer,GarEnter,LivingRm,Utility
Level 2:
1 Bedroom, Bath(s) Other, Dining Room, Family Room, Kitchen
Level 3:
3 Bedrooms, Bath Main, Bath(s) Other
Level Other:
n/a
Room Features
Kitchen:
See Remarks
Dining Room:
n/a
Master Bedroom:
Full Bath
Bath:
Hot Tub, Tub Shower
Interior Features
Square Foot:
3,339
Year Renovated:
n/a
Basement:
Yes - Finished, Full
Full Baths:
4
Half Baths:
0
Appliances:
Dishwasher, Instant Hot Water, Kitchen Exhaust Fan, Microwave Oven, Range/Oven-Gas, Refrigerator
Flooring:
Tile
Fireplaces:
No
Fireplace:
n/a
Interior:
SmokeDet,TubShowr
Exterior Features
Garage Space:
1-Car
Garage:
Built-In Garage
Driveway:
1 Car Width, Assigned, Blacktop
Roof:
Asphalt Shingle
Exterior:
Vinyl Siding
Swimming Pool:
No
Pool:
n/a
Utilities
Heating System:
2 Units, Forced Hot Air
Heating Source:
Gas-Natural
Cooling:
2 Units, Multi-Zone Cooling
Water Heater:
Gas
Water:
Public Water, Water Charge Extra
Sewer:
Public Sewer
Services:
Cable TV, Garbage Extra Charge
Lot Features
Acres:
0.06
Lot Dimensions:
27X100
Lot Features:
Possible Subdivision
School Information
Elementary:
n/a
Middle:
n/a
High School:
n/a
Community Information
County:
Middlesex
Town:
Carteret Boro
Neighborhood:
n/a
Application Fee:
n/a
Association Fee:
n/a
Fee Includes:
n/a
Amenities:
n/a
Pets:
n/a
Financial Considerations
List Price:
$749,000
Tax Amount:
$8,352
Land Assessment:
$276,000
Build. Assessment:
$256,700
Total Assessment:
$532,700
Tax Rate:
3.19
Tax Year:
2025
Ownership Type:
Fee Simple
Listing Information
MLS ID:
3993548
List Date:
10-20-2025
Days On Market:
3
Listing Broker:
SIGNATURE REALTY NJ
Listing Agent:








































Request More Information
Shawn and Diane Fox
RE/MAX American Dream
3108 Route 10 West
Denville, NJ 07834
Call: (973) 277-7853
Web: MorrisCountyLiving.com

