1001 Wendover Ct
Randolph Twp, NJ 07869
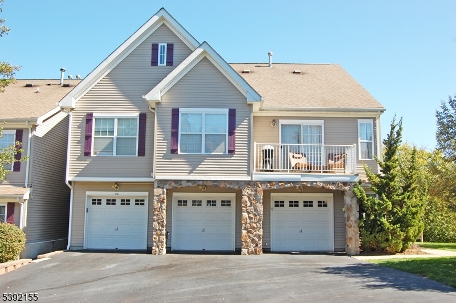
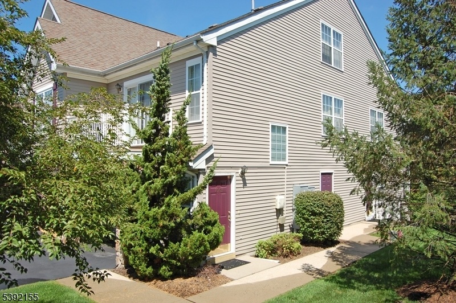
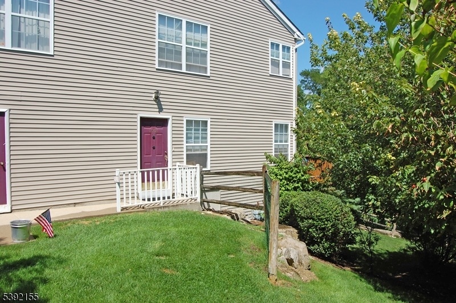
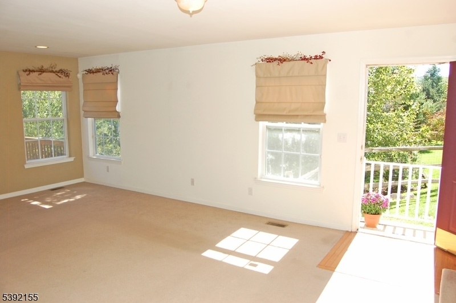
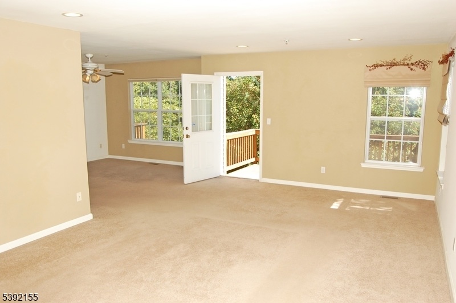
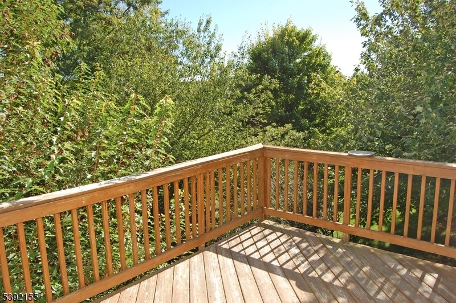
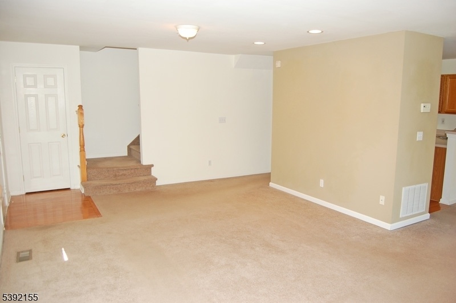
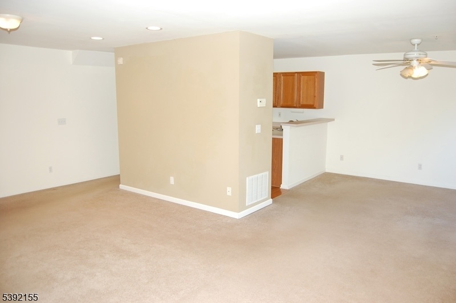
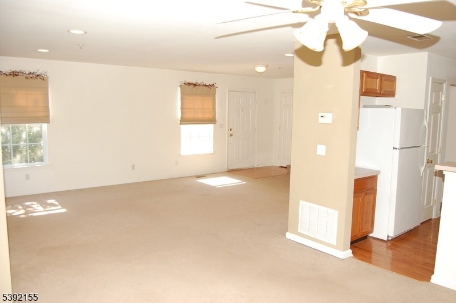
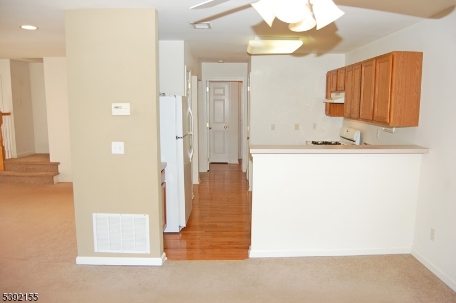
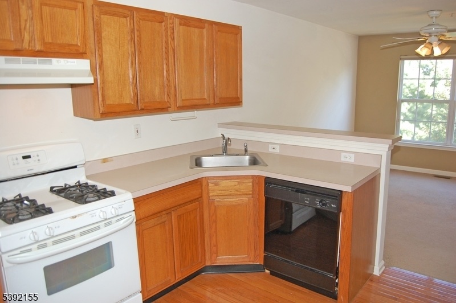
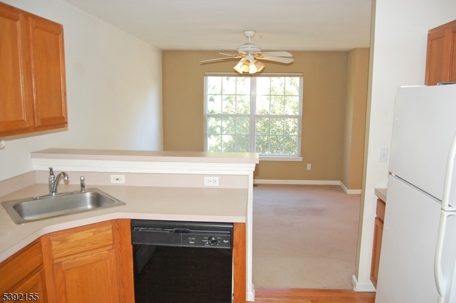
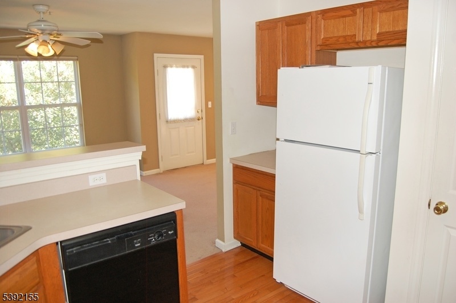
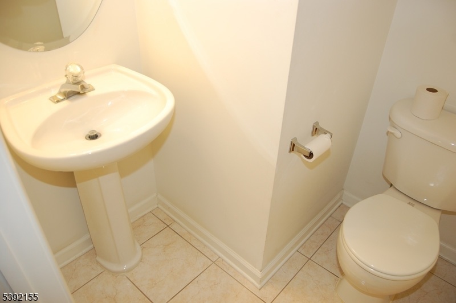
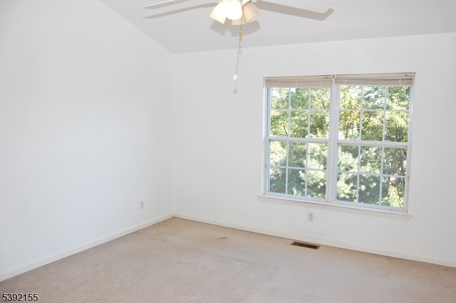
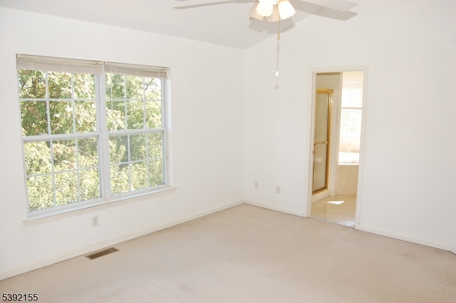
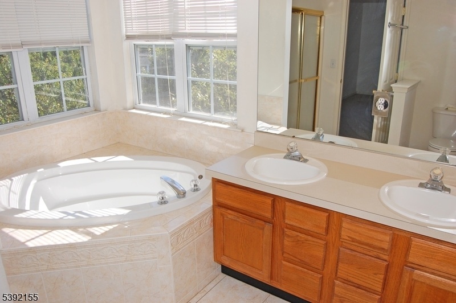
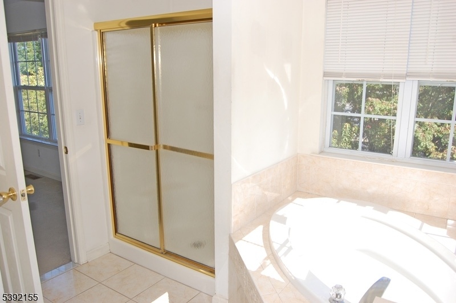
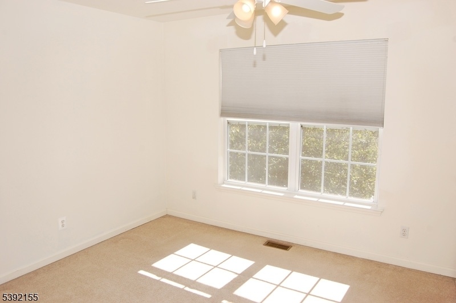
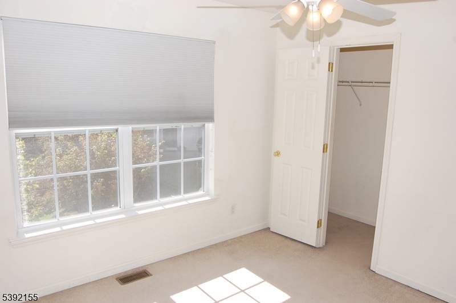
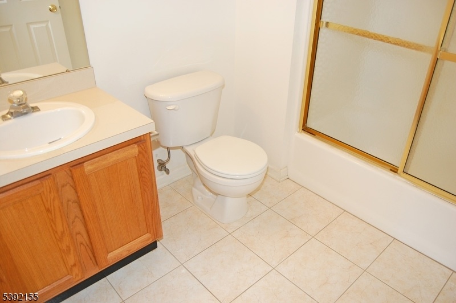
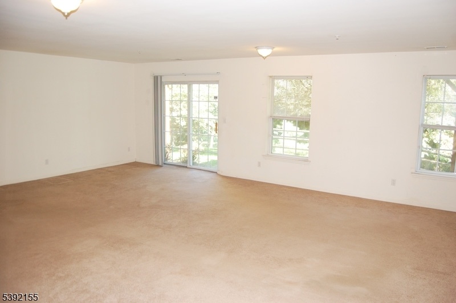
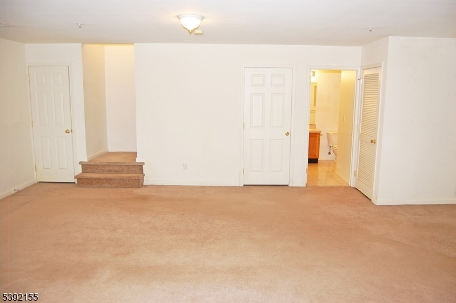
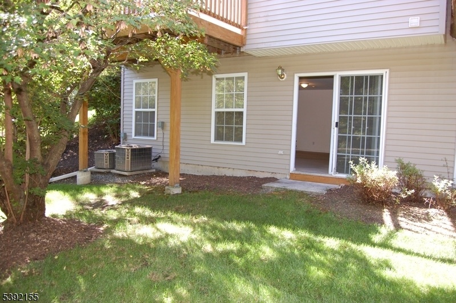
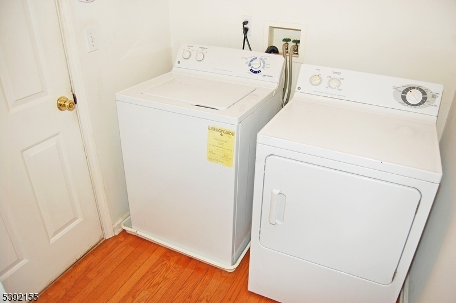
Price: $545,000
GSMLS: 3993556Type: Condo/Townhouse/Co-op
Style: Multi Floor Unit
Beds: 2
Baths: 3 Full & 1 Half
Garage: 1-Car
Year Built: 2001
Acres: 0.00
Property Tax: $9,169
Description
Boulder Ridge Townhouse. Spacious End Unit With A Daylight Walk-out Basement. This Well-maintained Home Features An Inviting Kitchen With Oak Cabinetry, Laminate Countertops, Hardwood Flooring, And Included Appliances. The Dining Area Is Highlighted By A Modern Hanging Light, While The Living Room Offers Recessed Lighting And Direct Access To A Private Deck, Perfect For Relaxing Or Entertaining. The Primary Suite Impresses With A Cathedral Ceiling, Walk-in Closet, And A Private Bath Featuring Dual Vanities, A Jetted Soaking Tub, And A Separate Shower. The Second Bedroom Has Its Own Hallway Bathroom. And The Convenient First-floor Laundry Area Comes Equipped With A Washer And Dryer (2021). The Finished Basement Adds Flexible Living Space With A Full Bath And Sliding Door Leading To A Private Backyard, Ideal For A Family Room, Home Office, Entertainment Area Or In-law Suite. Additional Features Include Over 1,400 Square Feet Of Living Space, 3.5 Bathrooms, A One-car Garage With A New Garage Door (2025,),and Driveway Parking For Two Vehicles, With Guest Parking Across The Street. The Central Heating And Air Conditioning System Were Replaced Approximately Five Years Ago, Providing Efficiency And Peace Of Mind.ideally Situated Between Two Shopping Centers And Close To Major Highways, Bus, And Train Service, This Home Combines Comfort, Convenience, And Accessibility. All Within The Randolph School District.
Rooms Sizes
Kitchen:
10x8 First
Dining Room:
12x11 First
Living Room:
22x14 First
Family Room:
25x22 Basement
Den:
n/a
Bedroom 1:
16x13 Second
Bedroom 2:
12x11 Second
Bedroom 3:
n/a
Bedroom 4:
n/a
Room Levels
Basement:
Bath(s) Other, Family Room, Storage Room, Utility Room
Ground:
n/a
Level 1:
Dining Room, Kitchen, Living Room, Powder Room
Level 2:
2 Bedrooms, Bath Main, Bath(s) Other
Level 3:
n/a
Level Other:
n/a
Room Features
Kitchen:
Separate Dining Area
Dining Room:
Formal Dining Room
Master Bedroom:
Full Bath, Walk-In Closet
Bath:
Stall Shower And Tub
Interior Features
Square Foot:
1,400
Year Renovated:
n/a
Basement:
Yes - Finished, Full, Walkout
Full Baths:
3
Half Baths:
1
Appliances:
Carbon Monoxide Detector, Dishwasher, Dryer, Range/Oven-Gas, Refrigerator, Washer
Flooring:
Carpeting, Tile, Wood
Fireplaces:
No
Fireplace:
n/a
Interior:
Carbon Monoxide Detector, Fire Extinguisher, Smoke Detector, Walk-In Closet
Exterior Features
Garage Space:
1-Car
Garage:
Built-In Garage
Driveway:
1 Car Width, Additional Parking, Blacktop
Roof:
Asphalt Shingle
Exterior:
Vinyl Siding
Swimming Pool:
No
Pool:
n/a
Utilities
Heating System:
Forced Hot Air
Heating Source:
Gas-Natural
Cooling:
Central Air
Water Heater:
See Remarks
Water:
Public Water
Sewer:
Public Sewer
Services:
Cable TV Available
Lot Features
Acres:
0.00
Lot Dimensions:
n/a
Lot Features:
Level Lot
School Information
Elementary:
Fernbrook Elementary School (K-5)
Middle:
Randolph Middle School (6-8)
High School:
Randolph High School (9-12)
Community Information
County:
Morris
Town:
Randolph Twp.
Neighborhood:
Boulder Ridge
Application Fee:
n/a
Association Fee:
$515 - Monthly
Fee Includes:
Maintenance-Common Area, Maintenance-Exterior, Snow Removal
Amenities:
n/a
Pets:
Yes
Financial Considerations
List Price:
$545,000
Tax Amount:
$9,169
Land Assessment:
$115,000
Build. Assessment:
$208,900
Total Assessment:
$323,900
Tax Rate:
2.83
Tax Year:
2024
Ownership Type:
Condominium
Listing Information
MLS ID:
3993556
List Date:
10-20-2025
Days On Market:
51
Listing Broker:
RE/MAX TOWN & VALLEY II
Listing Agent:

























Request More Information
Shawn and Diane Fox
RE/MAX American Dream
3108 Route 10 West
Denville, NJ 07834
Call: (973) 277-7853
Web: MorrisCountyLiving.com




