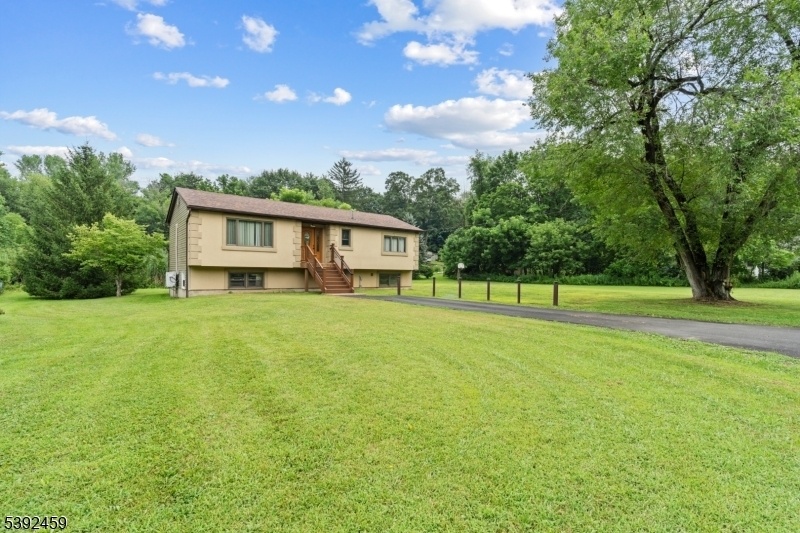9 Old Rudetown Rd
Vernon Twp, NJ 07462























Price: $390,000
GSMLS: 3993557Type: Single Family
Style: Ranch
Beds: 3
Baths: 1 Full
Garage: 3-Car
Year Built: 1972
Acres: 0.61
Property Tax: $5,997
Description
Welcome To This Beautifully Updated 3-bedroom And 1 Bathroom Home In Vernon, Nj Fully Renovated In 2024, This Home Offers The Feel Of New Construction, Featuring New Siding And Roofing (2 Years Old), A New Water Heater And Well, And Stylish Updates Throughout. You?re Truly Getting A Move-in-ready Home Designed For Comfort And Ease.a Brand-new Composite Deck, Just Completed On August 25, 2025, Extends Your Living Space Outdoors ? Perfect For Dining, Entertaining, Or Simply Relaxing While Overlooking The Spacious Yard. Inside, Skylights And Thoughtfully Placed Windows Fill The Open Layout With Natural Light, Creating A Warm And Inviting Atmosphere.the Full Basement Spans The Entire Footprint Of The Home, Offering Endless Possibilities For Additional Living Space ? Such As A Family Room, An Extra Bathroom, Home Office, Gym, Or Guest Suite.ideally Located Just Minutes From Mountain Creek Resort, Crystal Springs, Minerals Spa & Golf Club, Warwick, Ny, And The Appalachian Trail, This Home Combines Modern Living With The Best Of Outdoor Adventure And Relaxation.whether You?re Seeking A Full-time Residence, Weekend Getaway, Long-term Rental, Or Airbnb Investment, This Home Offers Modern Comfort And Exceptional Potential In One Of Vernon?s Most Desirable Areas.
Rooms Sizes
Kitchen:
9x10 First
Dining Room:
9x9 First
Living Room:
13x10 First
Family Room:
n/a
Den:
n/a
Bedroom 1:
12x13 First
Bedroom 2:
9x9 First
Bedroom 3:
9x9 First
Bedroom 4:
n/a
Room Levels
Basement:
Walkout
Ground:
n/a
Level 1:
n/a
Level 2:
n/a
Level 3:
n/a
Level Other:
n/a
Room Features
Kitchen:
Eat-In Kitchen, Separate Dining Area
Dining Room:
n/a
Master Bedroom:
1st Floor
Bath:
Tub Only
Interior Features
Square Foot:
n/a
Year Renovated:
2024
Basement:
Yes - Unfinished, Walkout
Full Baths:
1
Half Baths:
0
Appliances:
Carbon Monoxide Detector, Dryer, Microwave Oven, Range/Oven-Electric, Refrigerator, Washer
Flooring:
Tile
Fireplaces:
No
Fireplace:
n/a
Interior:
Blinds, Carbon Monoxide Detector, Skylight, Smoke Detector
Exterior Features
Garage Space:
3-Car
Garage:
On Site
Driveway:
Blacktop, Driveway-Exclusive
Roof:
Asphalt Shingle
Exterior:
Stucco, Vinyl Siding
Swimming Pool:
No
Pool:
n/a
Utilities
Heating System:
Baseboard - Electric
Heating Source:
Electric
Cooling:
1 Unit
Water Heater:
Electric
Water:
Shared Well
Sewer:
Public Sewer, Septic 3 Bedroom Town Verified
Services:
Garbage Included
Lot Features
Acres:
0.61
Lot Dimensions:
n/a
Lot Features:
Level Lot
School Information
Elementary:
n/a
Middle:
n/a
High School:
n/a
Community Information
County:
Sussex
Town:
Vernon Twp.
Neighborhood:
n/a
Application Fee:
n/a
Association Fee:
n/a
Fee Includes:
n/a
Amenities:
Storage
Pets:
Yes
Financial Considerations
List Price:
$390,000
Tax Amount:
$5,997
Land Assessment:
$131,500
Build. Assessment:
$138,400
Total Assessment:
$269,900
Tax Rate:
2.44
Tax Year:
2024
Ownership Type:
Fee Simple
Listing Information
MLS ID:
3993557
List Date:
10-20-2025
Days On Market:
0
Listing Broker:
COLDWELL BANKER REALTY
Listing Agent:























Request More Information
Shawn and Diane Fox
RE/MAX American Dream
3108 Route 10 West
Denville, NJ 07834
Call: (973) 277-7853
Web: MorrisCountyLiving.com

