8 Abbott Dr
Jefferson Twp, NJ 07849
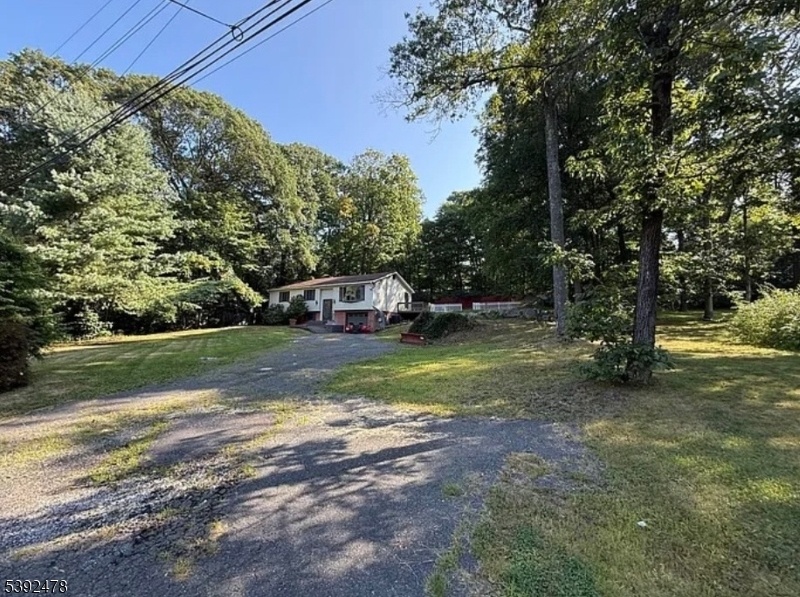
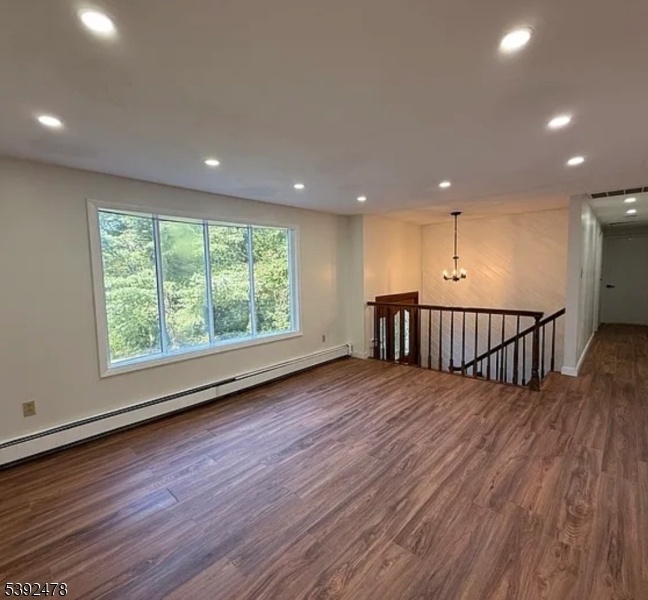
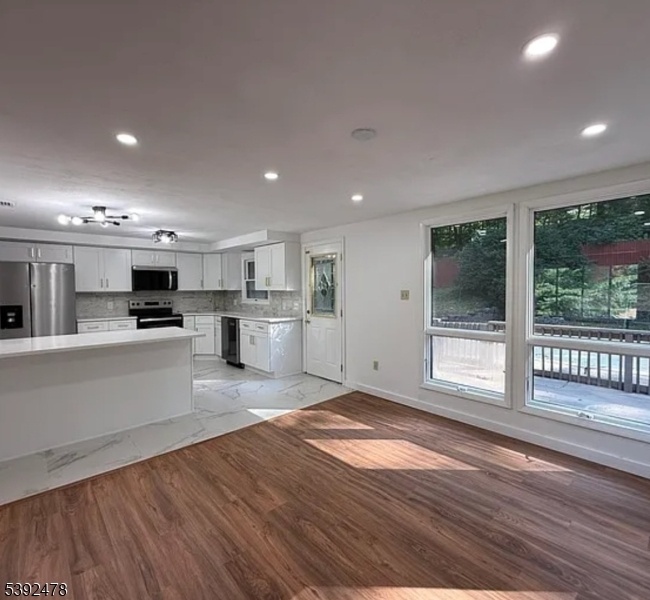
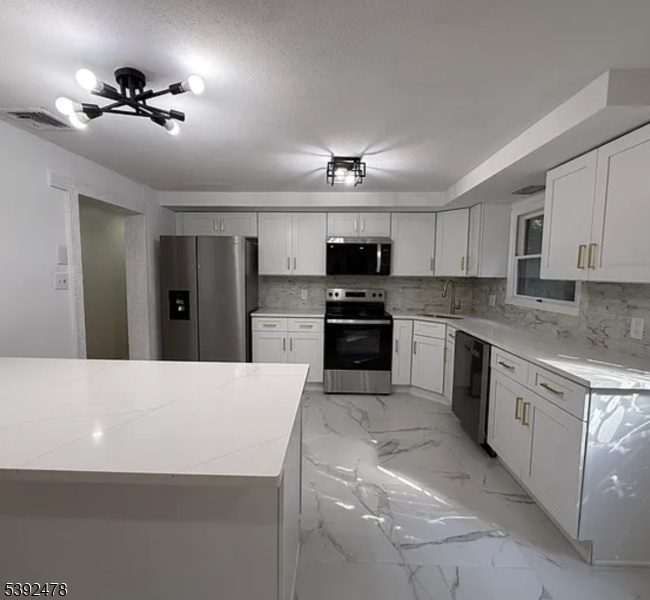
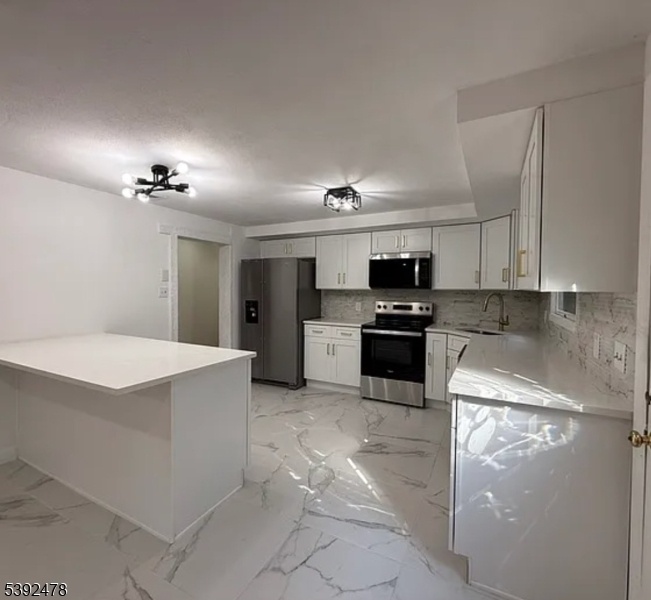
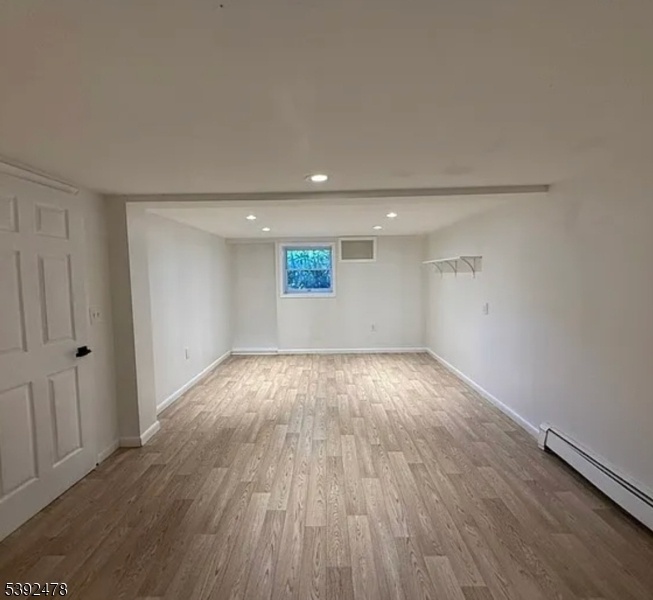
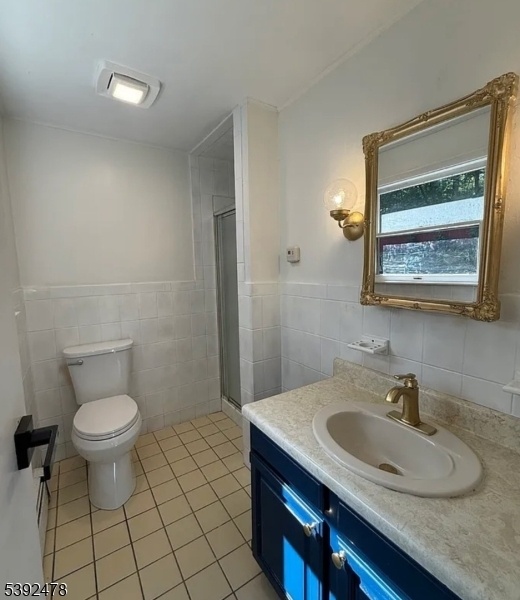
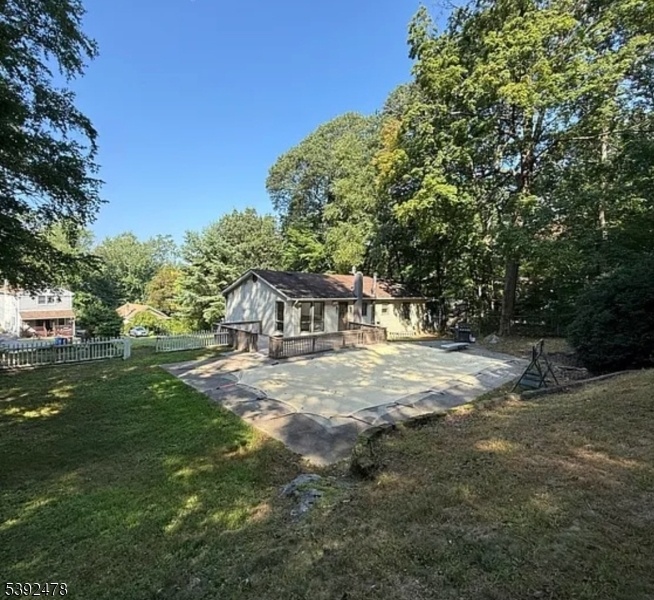
Price: $500,000
GSMLS: 3993564Type: Single Family
Style: Bi-Level
Beds: 5
Baths: 2 Full
Garage: 1-Car
Year Built: 1982
Acres: 0.44
Property Tax: $10,401
Description
Discover Lakeside Luxury In This Stunning, Fully Renovated 5-bedroom, 2-full-bath Single-family Home Nestled In The Heart Of Highly Sought-after Lake Hopatcong. Perfect For A Serene Escape With Modern Comforts, This Gem Blends Timeless Elegance With Contemporary Flair, Offering Effortless Indoor-outdoor Living Just Steps From The Water's Edge.step Inside To Sun-drenched Rooms Bathed In Natural Light, Where Gleaming Hardwood Floors Flow Seamlessly Throughout. The Showstopper Is The Brand-new Gourmet Kitchen A Chef's Dream With Sleek Granite Countertops, A Spacious Breakfast Bar For Casual Gatherings, And Top-of-the-line Stainless-steel Appliances. Ample Cabinetry Ensures Endless Storage, While Recessed Lighting Adds A Warm, Inviting Glow To Every Meal Prep. Five Generously Sized Bedrooms Provide Ample Space For Rest And Relaxation, Complemented By Two Pristine Full Bathrooms. Stay Cool Year-round With Efficient Central Air Conditioning, And Cozy Up In Winter Thanks To Reliable Hot Water Baseboard Heating. Outside, Your Private Oasis Awaits: A Fully Fenced Backyard Ideal For Pets And Play, A Convenient Driveway And Attached Garage For Easy Access, And A Expansive Deck Perfect For Al Fresco Dining Or Sunset Views Over The Lake. Whether Hosting Summer Barbecues Or Quiet Evenings Under The Stars, This Home Delivers The Ultimate Lakeside Lifestyle. Don't Miss Your Chance To Own A Piece Of Lake Hopatcong Paradise
Rooms Sizes
Kitchen:
Second
Dining Room:
Second
Living Room:
Second
Family Room:
First
Den:
n/a
Bedroom 1:
Second
Bedroom 2:
Second
Bedroom 3:
Second
Bedroom 4:
First
Room Levels
Basement:
n/a
Ground:
n/a
Level 1:
n/a
Level 2:
n/a
Level 3:
n/a
Level Other:
n/a
Room Features
Kitchen:
Eat-In Kitchen
Dining Room:
n/a
Master Bedroom:
n/a
Bath:
n/a
Interior Features
Square Foot:
n/a
Year Renovated:
n/a
Basement:
No - Slab
Full Baths:
2
Half Baths:
0
Appliances:
Dishwasher, Dryer, Range/Oven-Gas, Refrigerator, Washer
Flooring:
Wood
Fireplaces:
No
Fireplace:
n/a
Interior:
n/a
Exterior Features
Garage Space:
1-Car
Garage:
Attached Garage
Driveway:
1 Car Width
Roof:
Asphalt Shingle
Exterior:
Vinyl Siding
Swimming Pool:
Yes
Pool:
In-Ground Pool
Utilities
Heating System:
Baseboard - Hotwater
Heating Source:
Oil Tank Above Ground - Outside
Cooling:
None
Water Heater:
Electric
Water:
Well
Sewer:
Septic
Services:
n/a
Lot Features
Acres:
0.44
Lot Dimensions:
n/a
Lot Features:
n/a
School Information
Elementary:
n/a
Middle:
n/a
High School:
n/a
Community Information
County:
Morris
Town:
Jefferson Twp.
Neighborhood:
n/a
Application Fee:
n/a
Association Fee:
n/a
Fee Includes:
n/a
Amenities:
n/a
Pets:
n/a
Financial Considerations
List Price:
$500,000
Tax Amount:
$10,401
Land Assessment:
$123,000
Build. Assessment:
$223,500
Total Assessment:
$346,500
Tax Rate:
2.90
Tax Year:
2024
Ownership Type:
Fee Simple
Listing Information
MLS ID:
3993564
List Date:
10-20-2025
Days On Market:
71
Listing Broker:
REAL
Listing Agent:
John Natale








Request More Information
Shawn and Diane Fox
RE/MAX American Dream
3108 Route 10 West
Denville, NJ 07834
Call: (973) 277-7853
Web: MorrisCountyLiving.com




