623 Montgomery Rd
Hillsborough Twp, NJ 08844
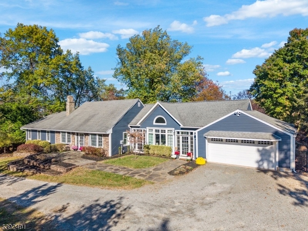
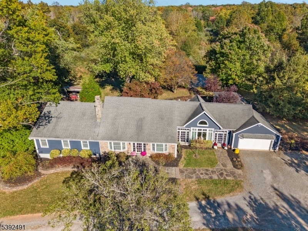
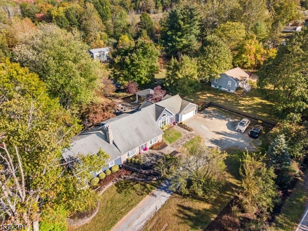
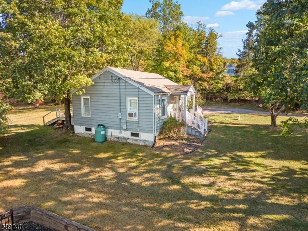
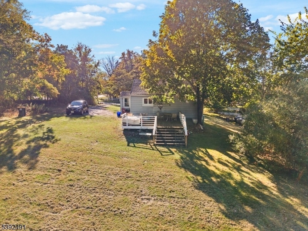
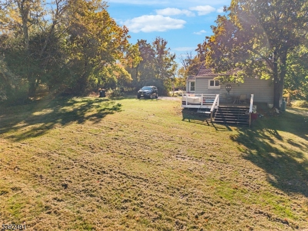
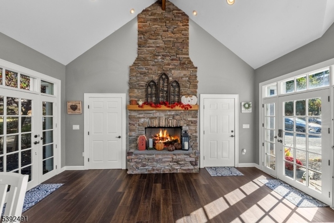
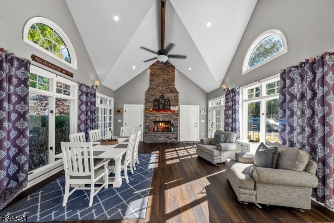
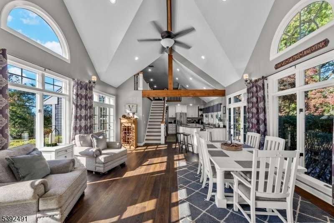
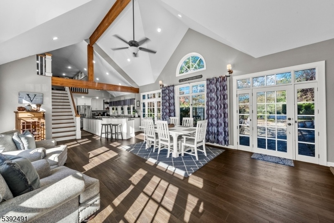
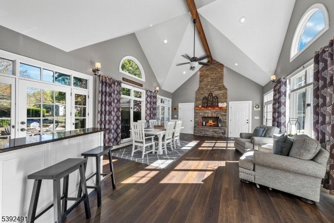
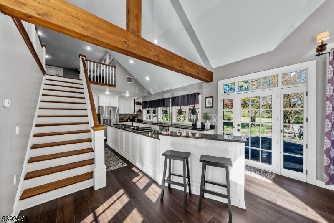
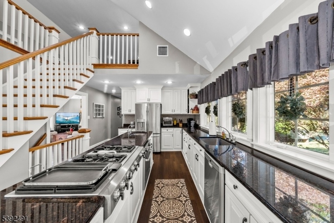
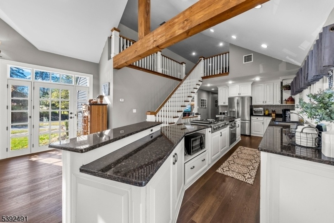
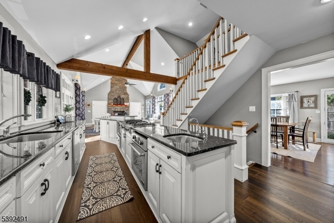
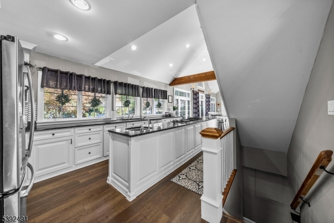
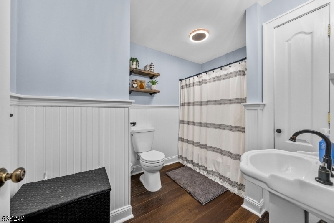
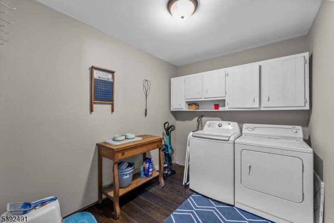
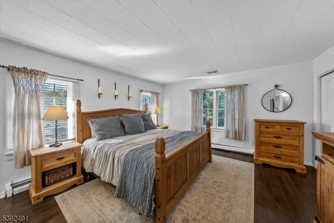
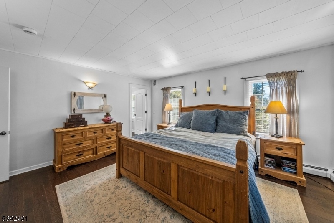
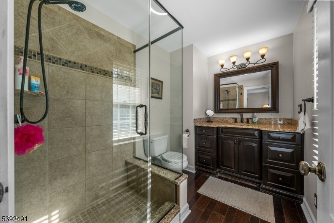
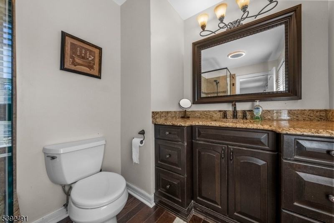
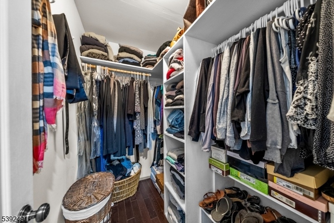
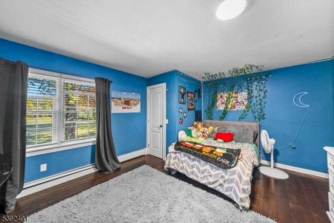
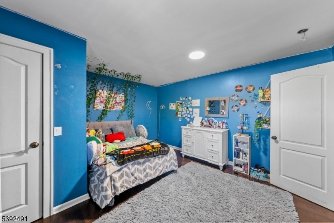
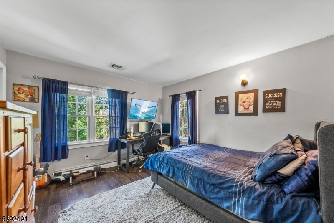
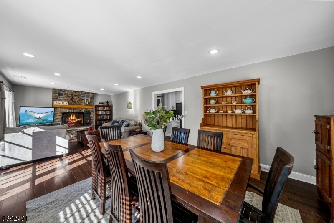
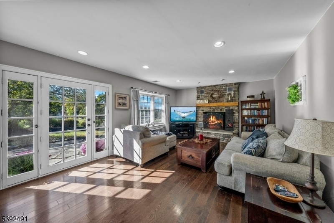
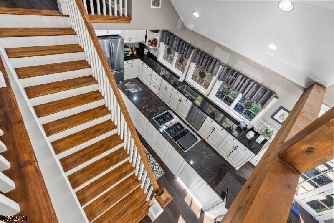
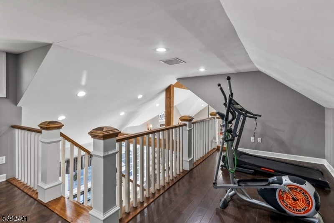
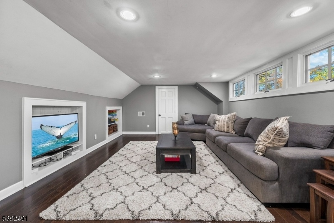
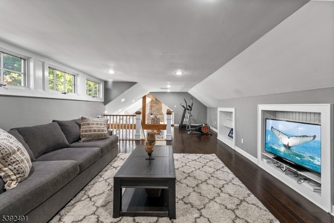
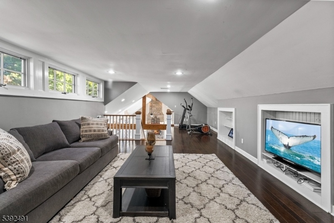
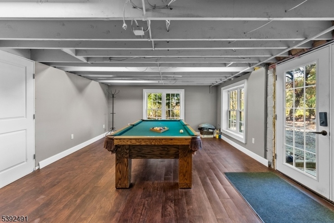
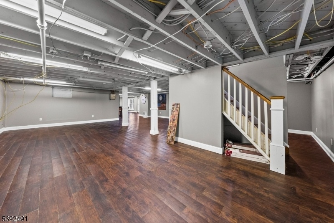
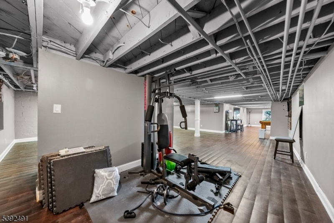
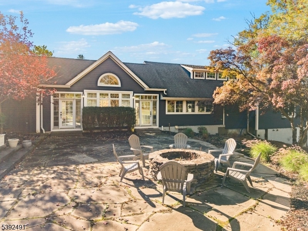
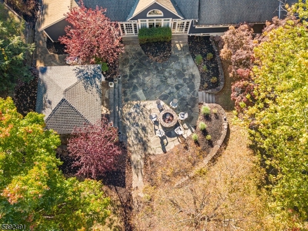
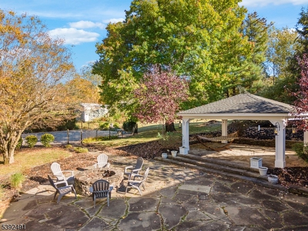
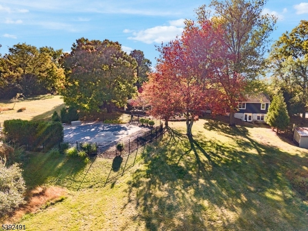
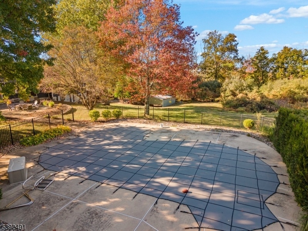
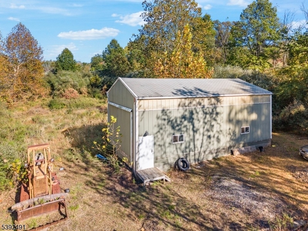
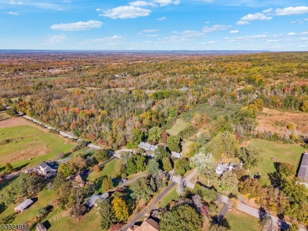
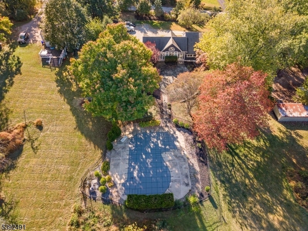
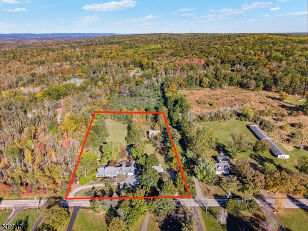
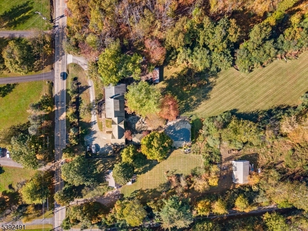
Price: $875,000
GSMLS: 3993577Type: Single Family
Style: Extra House on Lot
Beds: 3
Baths: 2 Full
Garage: 2-Car
Year Built: 1945
Acres: 7.28
Property Tax: $15,517
Description
Rare Find In Hillsborough! Two Homes On One Private Lot?live In One And Rent The Other! The Main Home Features 3 Bedrooms, 2 Full Baths, A 2-car Garage, Loft And Is Beautifully Updated And Move-in Ready. The Second Home Offers 1 Bedroom, 1 Bath, Has Its Own Driveway, And A Spacious Backyard?ideal For Guests, Or Tenants. Enjoy Resort-style Outdoor Living With An Inground Pool, Pergola, Fire Pit, And Barn On Expansive Grounds. This Unique Property Offers Endless Potential, Privacy, And Versatility?all In A Desirable Hillsborough Location! A Must-see!
Rooms Sizes
Kitchen:
25x14 First
Dining Room:
14x14 First
Living Room:
18x19 First
Family Room:
15x14 First
Den:
Second
Bedroom 1:
16x14 First
Bedroom 2:
12x12 First
Bedroom 3:
14x14 First
Bedroom 4:
n/a
Room Levels
Basement:
Exercise Room, Storage Room, Utility Room
Ground:
n/a
Level 1:
3Bedroom,BathMain,BathOthr,DiningRm,Vestibul,FamilyRm,GarEnter,Kitchen,Laundry,LivingRm
Level 2:
Loft
Level 3:
n/a
Level Other:
n/a
Room Features
Kitchen:
Center Island, Eat-In Kitchen, Separate Dining Area
Dining Room:
Formal Dining Room
Master Bedroom:
1st Floor, Full Bath
Bath:
Stall Shower
Interior Features
Square Foot:
n/a
Year Renovated:
2008
Basement:
Yes - Finished-Partially, Full, Walkout
Full Baths:
2
Half Baths:
0
Appliances:
Carbon Monoxide Detector, Cooktop - Gas, Dishwasher, Dryer, Kitchen Exhaust Fan, Refrigerator, Sump Pump, Washer
Flooring:
Laminate, See Remarks, Wood
Fireplaces:
2
Fireplace:
Family Room, Gas Fireplace, Kitchen
Interior:
Carbon Monoxide Detector, Drapes, High Ceilings, Smoke Detector, Walk-In Closet
Exterior Features
Garage Space:
2-Car
Garage:
Attached Garage
Driveway:
Crushed Stone
Roof:
Asphalt Shingle
Exterior:
Vinyl Siding
Swimming Pool:
Yes
Pool:
In-Ground Pool
Utilities
Heating System:
See Remarks
Heating Source:
Gas-Propane Leased, See Remarks, Wood
Cooling:
Central Air
Water Heater:
n/a
Water:
Shared Well
Sewer:
Septic
Services:
n/a
Lot Features
Acres:
7.28
Lot Dimensions:
n/a
Lot Features:
n/a
School Information
Elementary:
n/a
Middle:
n/a
High School:
n/a
Community Information
County:
Somerset
Town:
Hillsborough Twp.
Neighborhood:
n/a
Application Fee:
n/a
Association Fee:
n/a
Fee Includes:
n/a
Amenities:
n/a
Pets:
n/a
Financial Considerations
List Price:
$875,000
Tax Amount:
$15,517
Land Assessment:
$307,800
Build. Assessment:
$469,700
Total Assessment:
$777,500
Tax Rate:
2.09
Tax Year:
2024
Ownership Type:
Fee Simple
Listing Information
MLS ID:
3993577
List Date:
10-20-2025
Days On Market:
0
Listing Broker:
WEICHERT REALTORS
Listing Agent:














































Request More Information
Shawn and Diane Fox
RE/MAX American Dream
3108 Route 10 West
Denville, NJ 07834
Call: (973) 277-7853
Web: MorrisCountyLiving.com

