353 Claredon Pl
City Of Orange Twp, NJ 07050
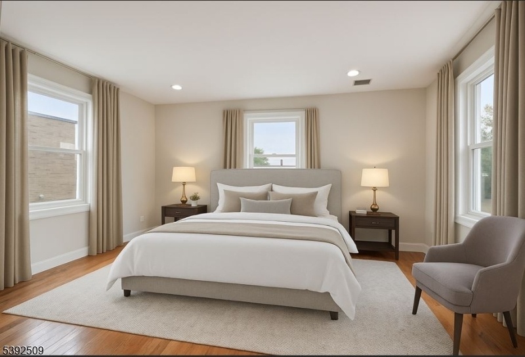
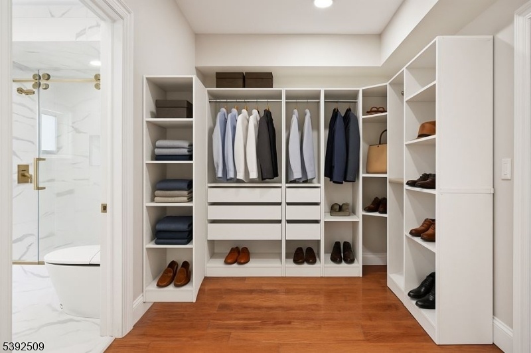
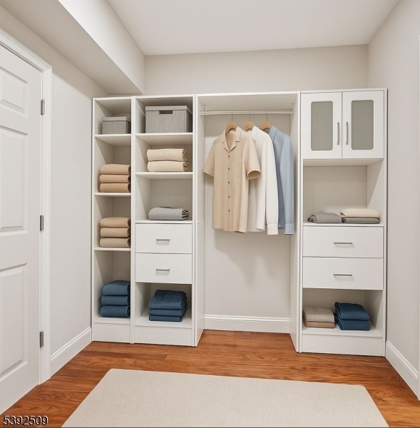
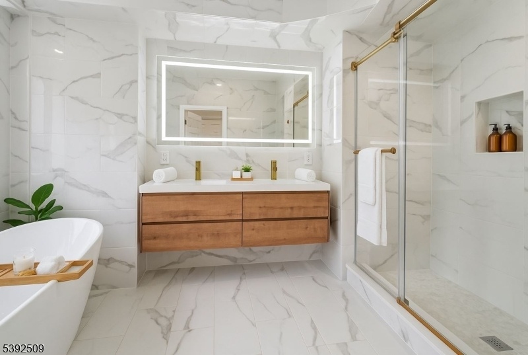
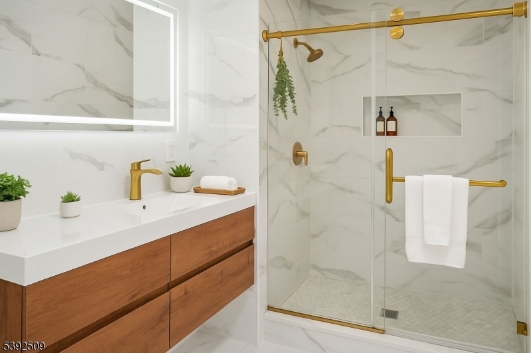
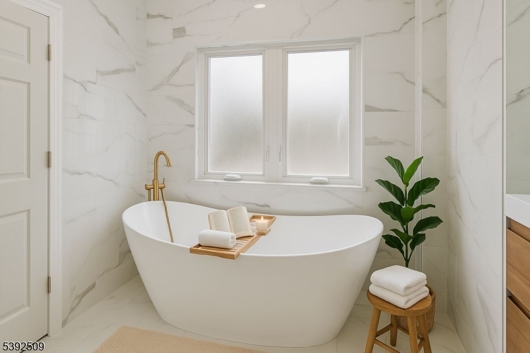
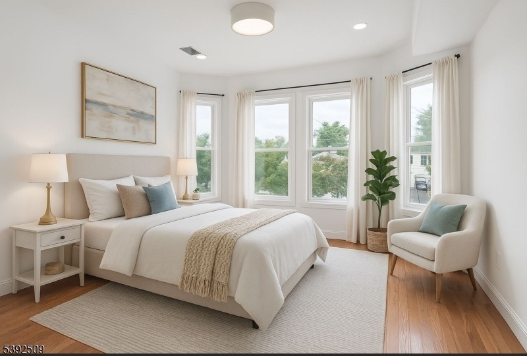
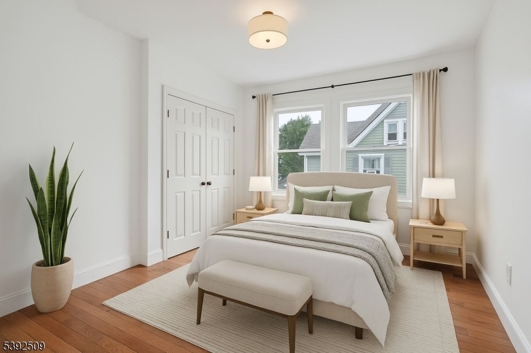
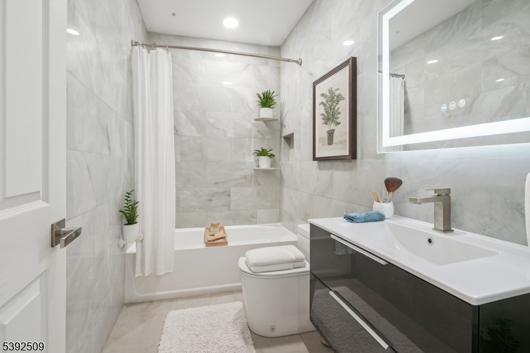
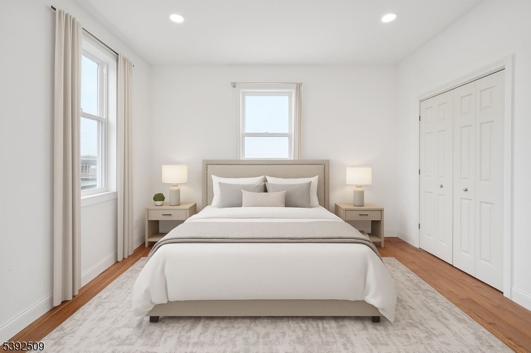
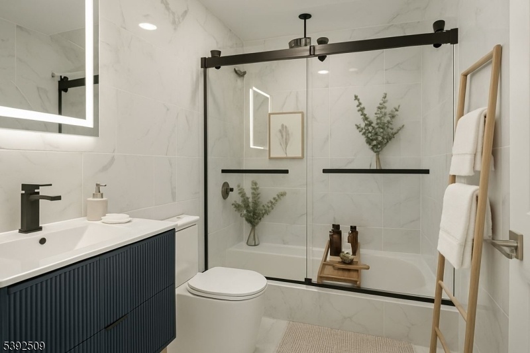
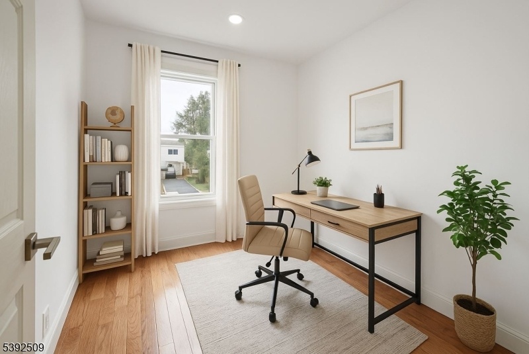
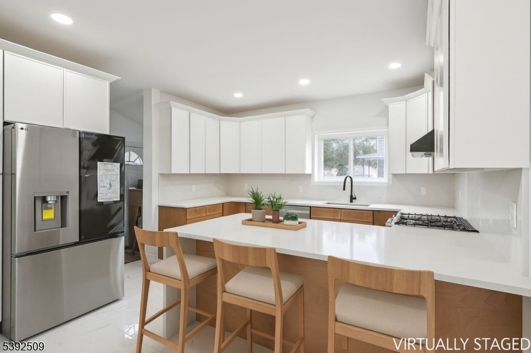
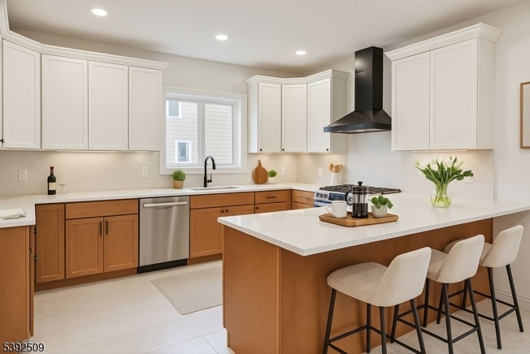
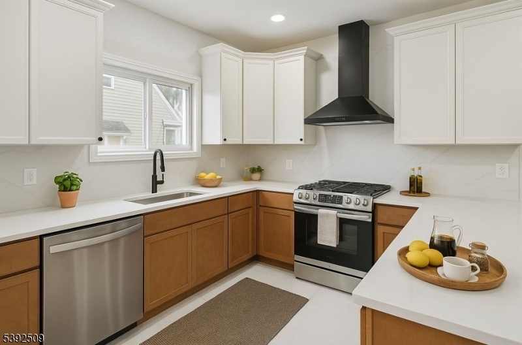
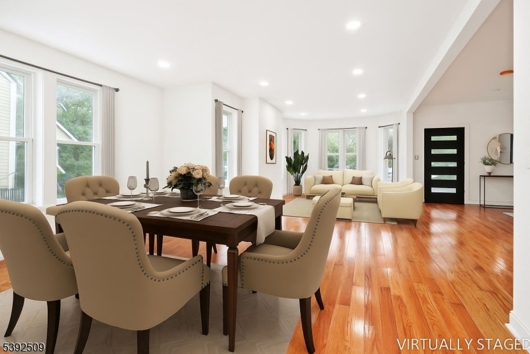
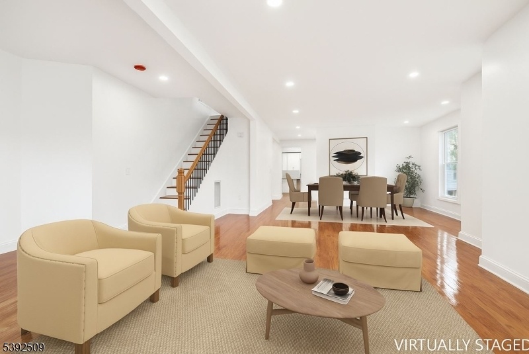
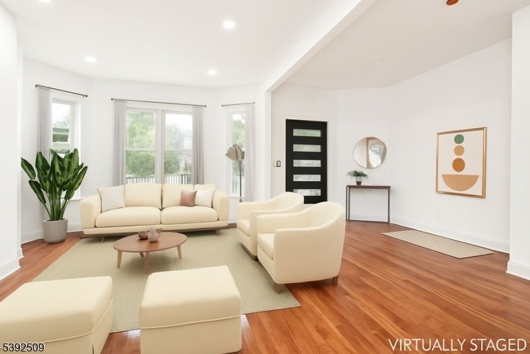
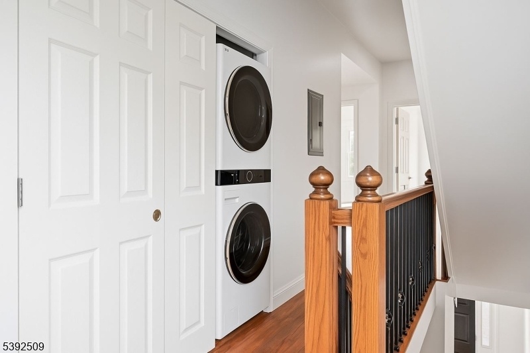
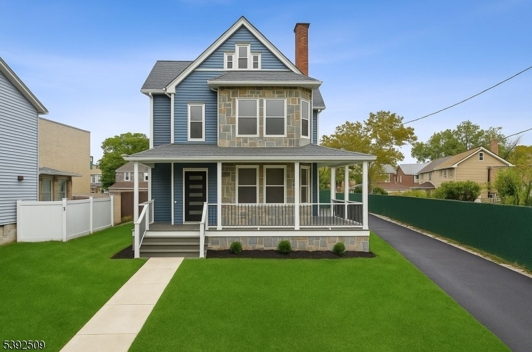
Price: $850,000
GSMLS: 3993589Type: Single Family
Style: Colonial
Beds: 6
Baths: 3 Full & 1 Half
Garage: No
Year Built: 1891
Acres: 0.16
Property Tax: $9,591
Description
Fully Renovated Colonial In The Desirable 7 Oaks Neighborhood Of Orange. Featuring 6 Brs / 3.5 Baths, En Suite, A Home Office, Playroom, And Finished Basement With Powder Room & Private Walkout. The First Floor (level 1) Includes A Spacious Bedroom And Full Bath, Ideal For Those Avoiding Stairs. This "grade A Gut Renovation Offers All-new Plumbing, Electrical, Heating, Windows, Insulation, And Flooring, Showcasing Exceptional Craftsmanship Throughout. The Ultra-modern Gourmet Kitchen Comes With State-of-the-art Quartz Countertops, S-s- Appliances, And A Peninsula Breakfast Bar. Custom Solid-wood Cabinetry Includes Lazy Susan, Soft-close Drawers, And Pull-out Adjustable Shelving. Expansive Living And Dining Rooms Feature Double Sash Windows Allowing For An Abundance Of Natural Light. Level (2) Includes A Home Office, Laundry Room, Main Bath, And 3 Brs, Highlighted By A Primary Suite With Walk-in Closet And Spa Bathroom Featuring A Soaking Tub, Double Vanity, With Soft-close Wood Drawers, And An Illuminated Led Mirror. The Frameless Glass Shower Is Accented With Gold Fixtures, A Built-in Wall Niche, And Marble-style Tile Throughout. Level (3) Offers Two Additional Bedrooms And A Flexible Playroom Or Storage Area, Completing Six Bedrooms In Total. Other Features Include Dual-zone C.a, Linear Fireplace, Led Bidet Toilets With Heated Seats, And A Wraparound Porch. Prime Location Just 30 Minutes From Nyc With Easy Highway And Bus Access.
Rooms Sizes
Kitchen:
First
Dining Room:
First
Living Room:
First
Family Room:
n/a
Den:
n/a
Bedroom 1:
Second
Bedroom 2:
Second
Bedroom 3:
Second
Bedroom 4:
Third
Room Levels
Basement:
Powder Room, Utility Room
Ground:
n/a
Level 1:
1Bedroom,BathOthr,DiningRm,InsdEntr,Kitchen,LivingRm,Porch
Level 2:
3 Bedrooms, Bath Main, Laundry Room, Office
Level 3:
2Bedroom,SeeRem
Level Other:
n/a
Room Features
Kitchen:
Breakfast Bar, Country Kitchen, Eat-In Kitchen, Pantry
Dining Room:
Formal Dining Room
Master Bedroom:
Dressing Room, Full Bath, Sitting Room, Walk-In Closet
Bath:
Bidet, Soaking Tub, Stall Shower
Interior Features
Square Foot:
3,200
Year Renovated:
2025
Basement:
Yes - Finished, Full, Walkout
Full Baths:
3
Half Baths:
1
Appliances:
Dishwasher, Kitchen Exhaust Fan, Microwave Oven, Range/Oven-Gas, Refrigerator, Stackable Washer/Dryer
Flooring:
Tile, Wood
Fireplaces:
1
Fireplace:
Dining Room
Interior:
Bidet,CODetect,FireExtg,CeilHigh,SmokeDet,SoakTub,StallShw,TubShowr,WlkInCls
Exterior Features
Garage Space:
No
Garage:
n/a
Driveway:
1 Car Width, Blacktop, Driveway-Exclusive
Roof:
Asphalt Shingle, Flat
Exterior:
Aluminum Siding
Swimming Pool:
n/a
Pool:
n/a
Utilities
Heating System:
2 Units, Forced Hot Air, Multi-Zone
Heating Source:
Electric, Gas-Natural
Cooling:
2 Units, Central Air, Multi-Zone Cooling
Water Heater:
Gas
Water:
Public Water
Sewer:
Public Sewer
Services:
Cable TV Available, Fiber Optic Available
Lot Features
Acres:
0.16
Lot Dimensions:
n/a
Lot Features:
Level Lot
School Information
Elementary:
n/a
Middle:
n/a
High School:
n/a
Community Information
County:
Essex
Town:
City Of Orange Twp.
Neighborhood:
n/a
Application Fee:
n/a
Association Fee:
n/a
Fee Includes:
n/a
Amenities:
n/a
Pets:
n/a
Financial Considerations
List Price:
$850,000
Tax Amount:
$9,591
Land Assessment:
$145,900
Build. Assessment:
$99,400
Total Assessment:
$245,300
Tax Rate:
3.91
Tax Year:
2024
Ownership Type:
Fee Simple
Listing Information
MLS ID:
3993589
List Date:
10-21-2025
Days On Market:
0
Listing Broker:
COLDWELL BANKER REALTY
Listing Agent:




















Request More Information
Shawn and Diane Fox
RE/MAX American Dream
3108 Route 10 West
Denville, NJ 07834
Call: (973) 277-7853
Web: MorrisCountyLiving.com

