101 Highland Trail
Denville Twp, NJ 07834
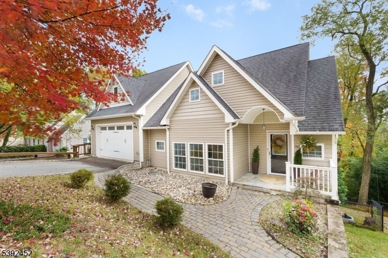
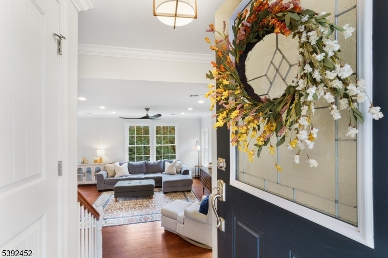
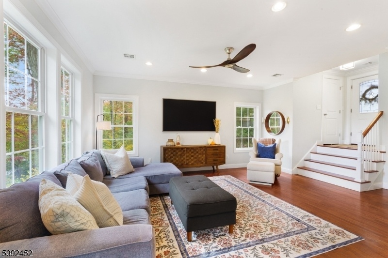
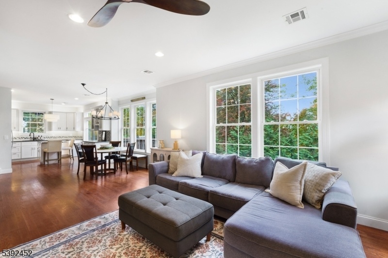
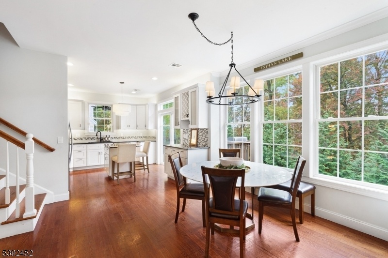
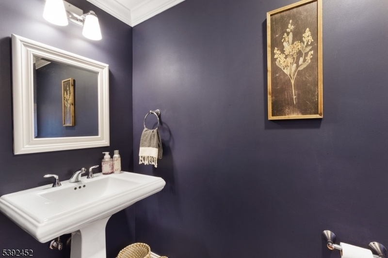
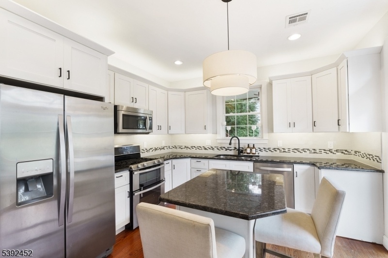
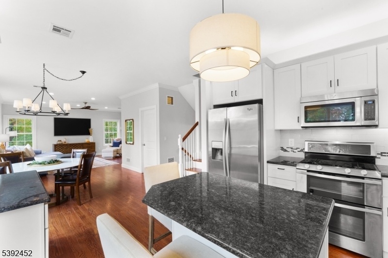
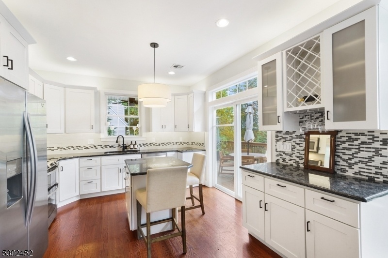
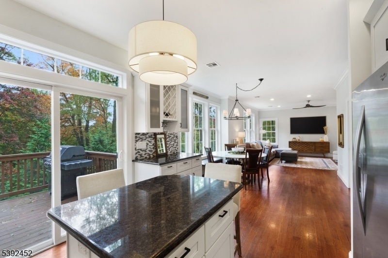
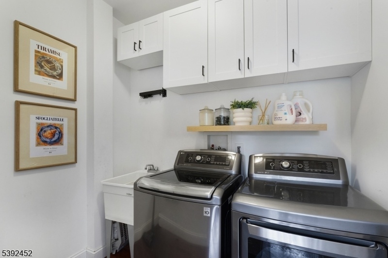
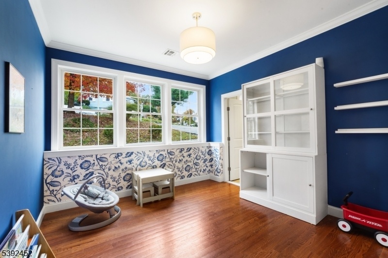
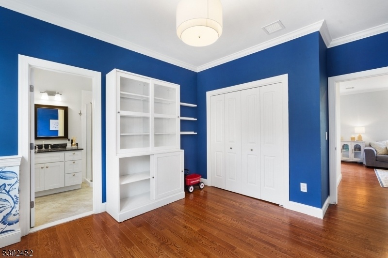
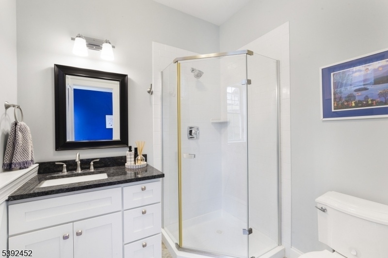
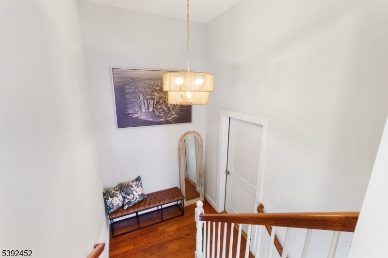
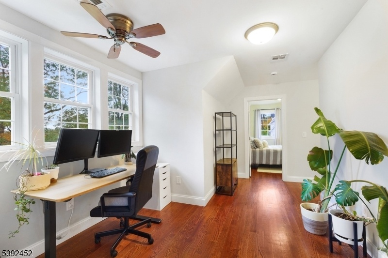
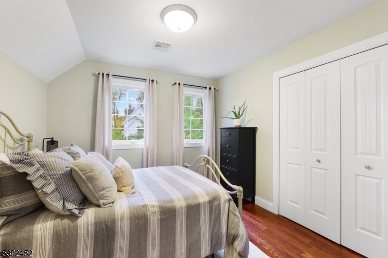
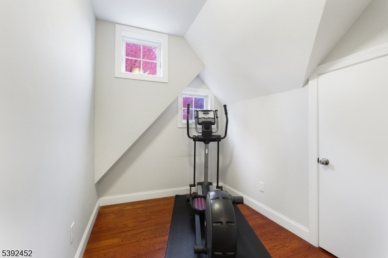
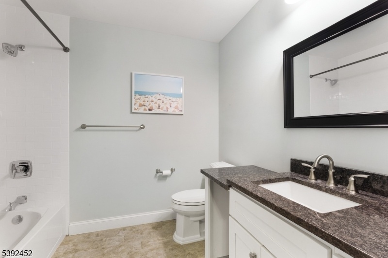
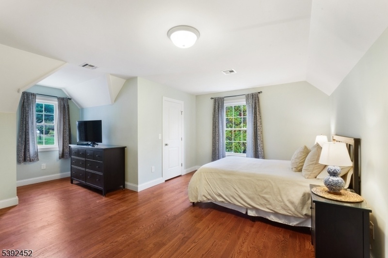
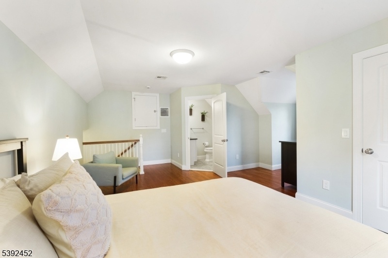
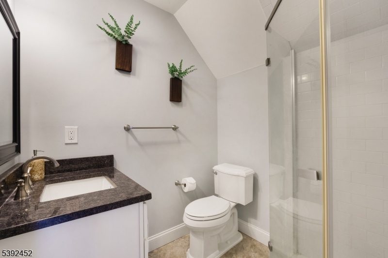
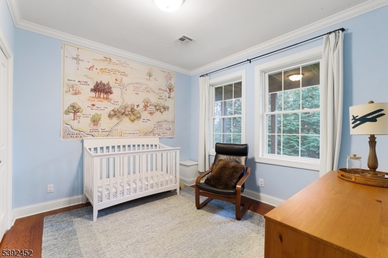
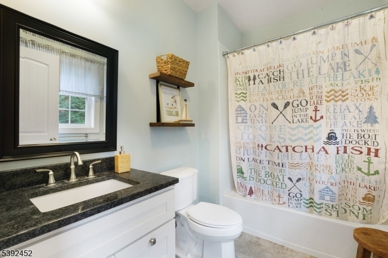
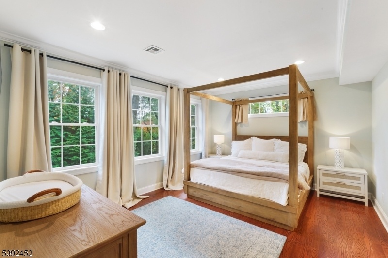
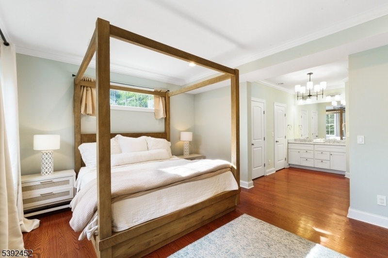
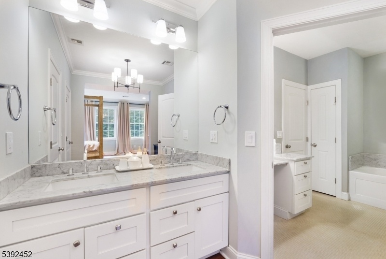
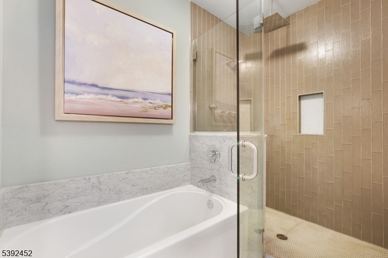
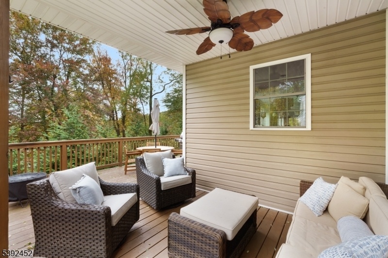
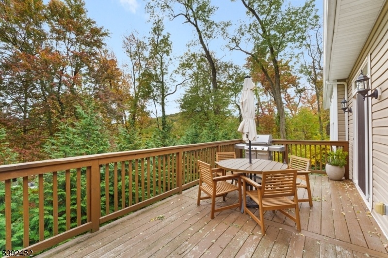
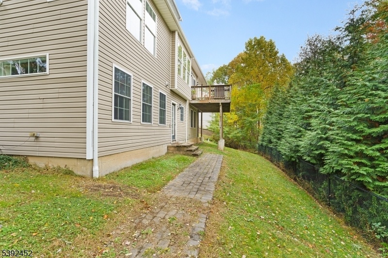
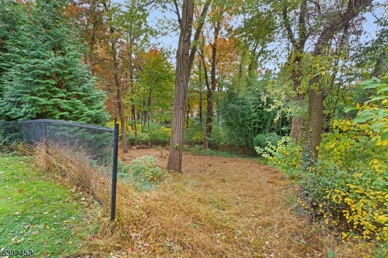
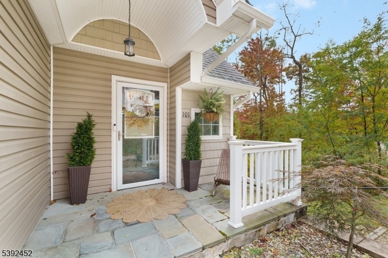
Price: $850,000
GSMLS: 3993620Type: Single Family
Style: Custom Home
Beds: 5
Baths: 5 Full & 1 Half
Garage: 1-Car
Year Built: 2015
Acres: 0.54
Property Tax: $13,402
Description
Welcome To 101 Highland Trail, A Stunning 10 Years Young Custom Home Offering Luxury, Function, And Timeless Style In One Of Denville's Most Desirable Lake Communities. This Impressive 5-bedroom, 5.5-bath Residence Showcases An Open-concept Design Ideal For Modern Living, With Elegant Finishes Throughout. The Designer Kitchen Is The Heart Of The Home, Featuring Granite Countertops, Glass Tile Backsplash, Solid Wood Cabinetry, And Pendant Lighting- Perfect For Cooking And Entertaining. Sophisticated Details Like Crown Molding, Wainscoting, Archways, And Hardwood Flooring Add Warmth And Character To Every Room. The First-floor Home Office Or In-law Suite Provide Flexibility For Today's Lifestyle, While The Serene Primary Suite Offers A Peaceful Retreat With A Spa-inspired Bath, Closets And Calming Atmosphere. Each Floor Offers En-suite Options For Everyone. Enjoy Scenic Mountain And Wooded Views From The Back Deck Or Explore All The Amenities Of The Lake Community- With Membership, Includes Swimming, Boating, Fishing, Ice Skating, And A Welcoming Clubhouse With An Array Of Activities For All Ages. With A Two-car Garage, Generous Storage, And An Unbeatable Location Near Downtown Denville's Restaurants, Shops, Mass Transit, And Major Highways, This Home Truly Has It All. Experience Refined Craftsmanship And Everyday Comfort In A Home Built To Impress.
Rooms Sizes
Kitchen:
11x10 First
Dining Room:
11x11 First
Living Room:
21x13 First
Family Room:
n/a
Den:
n/a
Bedroom 1:
24x16 Ground
Bedroom 2:
12x11 Ground
Bedroom 3:
11x11 Second
Bedroom 4:
21x20 Third
Room Levels
Basement:
n/a
Ground:
2 Bedrooms, Bath Main, Bath(s) Other, Storage Room, Utility Room, Walkout
Level 1:
1 Bedroom, Bath Main, Dining Room, Kitchen, Laundry Room, Living Room
Level 2:
Foyer,GarEnter,MudRoom,PowderRm
Level 3:
2 Bedrooms, Attic, Bath Main, Bath(s) Other, Office
Level Other:
n/a
Room Features
Kitchen:
Center Island, Eat-In Kitchen, Separate Dining Area
Dining Room:
Living/Dining Combo
Master Bedroom:
Dressing Room, Full Bath, Walk-In Closet
Bath:
Stall Shower And Tub
Interior Features
Square Foot:
n/a
Year Renovated:
2015
Basement:
Yes - Finished, Full, Walkout
Full Baths:
5
Half Baths:
1
Appliances:
Dishwasher, Dryer, Microwave Oven, Range/Oven-Gas, Refrigerator, Washer
Flooring:
Tile, Wood
Fireplaces:
No
Fireplace:
n/a
Interior:
Blinds,CODetect,SmokeDet,StallShw,TubShowr,WlkInCls
Exterior Features
Garage Space:
1-Car
Garage:
Attached,DoorOpnr,Garage,InEntrnc
Driveway:
2 Car Width, Blacktop, Driveway-Exclusive, Off-Street Parking
Roof:
Asphalt Shingle
Exterior:
Vinyl Siding
Swimming Pool:
No
Pool:
n/a
Utilities
Heating System:
2 Units, Forced Hot Air, Multi-Zone
Heating Source:
Gas-Natural
Cooling:
2 Units, Central Air, Multi-Zone Cooling
Water Heater:
Gas
Water:
Public Water
Sewer:
Public Sewer
Services:
Cable TV Available, Fiber Optic Available
Lot Features
Acres:
0.54
Lot Dimensions:
n/a
Lot Features:
Mountain View, Open Lot, Wooded Lot
School Information
Elementary:
n/a
Middle:
Valley View Middle (6-8)
High School:
Morris Knolls High School (9-12)
Community Information
County:
Morris
Town:
Denville Twp.
Neighborhood:
Indian Lake
Application Fee:
n/a
Association Fee:
n/a
Fee Includes:
n/a
Amenities:
Boats - Gas Powered Allowed, Club House, Lake Privileges, Playground
Pets:
Yes
Financial Considerations
List Price:
$850,000
Tax Amount:
$13,402
Land Assessment:
$135,500
Build. Assessment:
$350,800
Total Assessment:
$486,300
Tax Rate:
2.76
Tax Year:
2024
Ownership Type:
Fee Simple
Listing Information
MLS ID:
3993620
List Date:
10-21-2025
Days On Market:
0
Listing Broker:
KELLER WILLIAMS METROPOLITAN
Listing Agent:

































Request More Information
Shawn and Diane Fox
RE/MAX American Dream
3108 Route 10 West
Denville, NJ 07834
Call: (973) 277-7853
Web: MorrisCountyLiving.com




