286 Drakestown Rd
Mount Olive Twp, NJ 07840
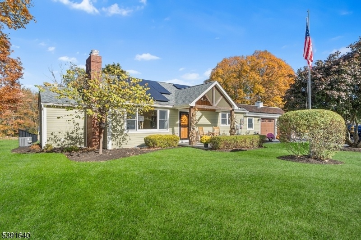
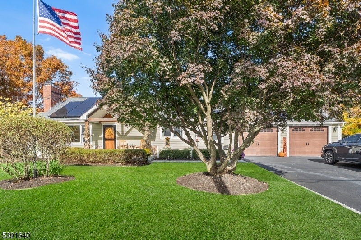
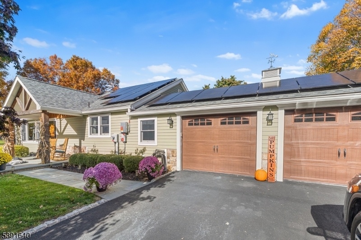
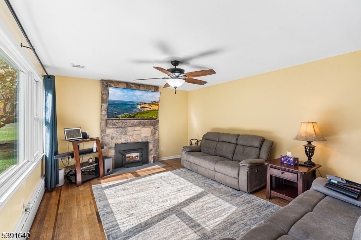
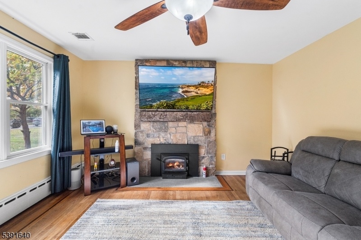
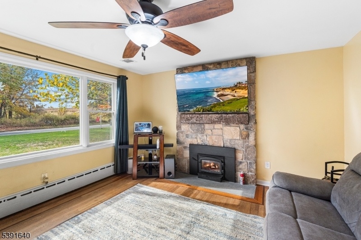
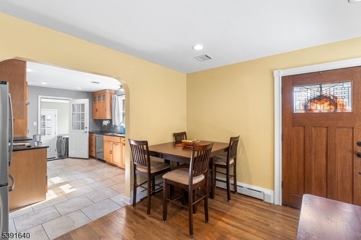
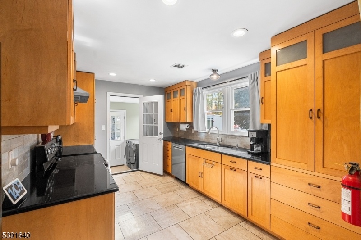
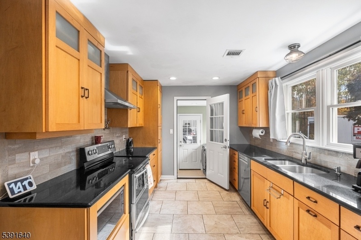
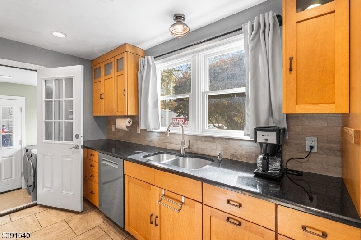
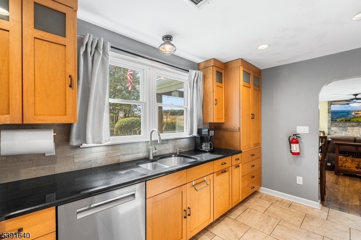
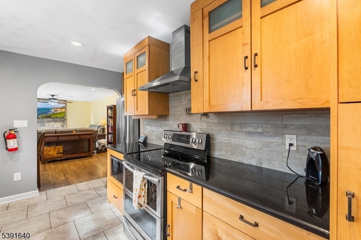
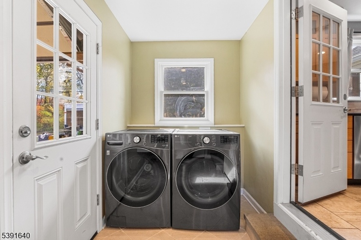
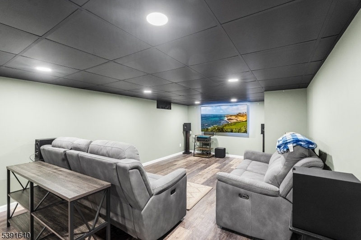
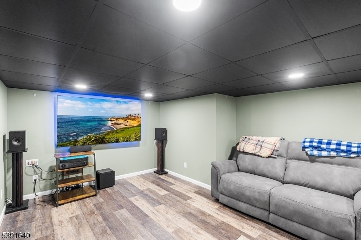
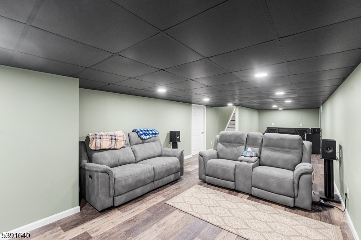
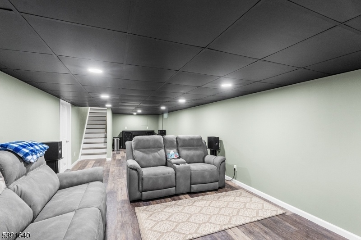
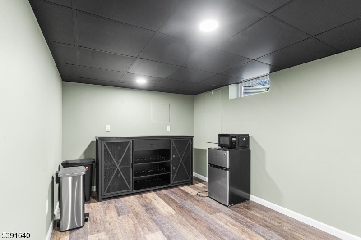
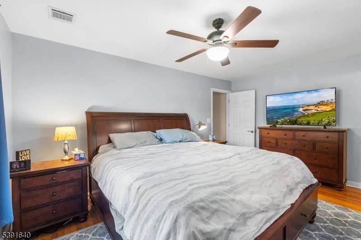
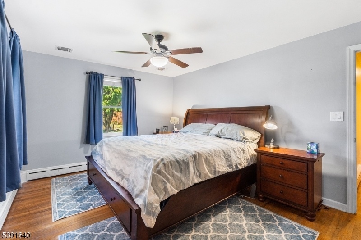
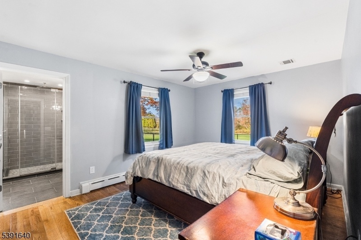
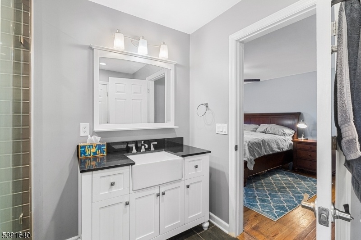
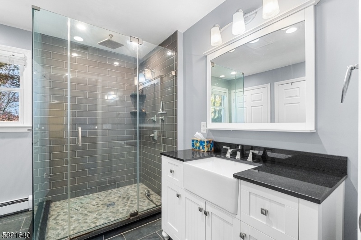
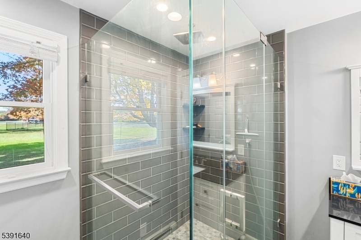
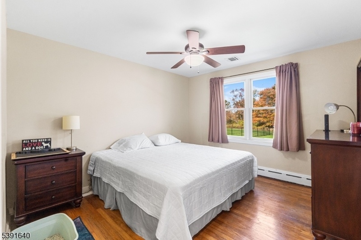
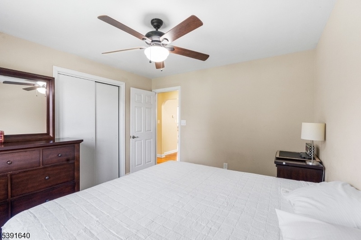
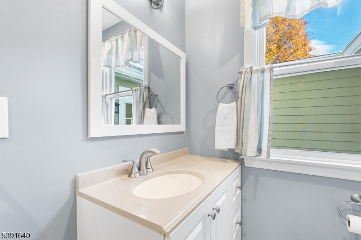
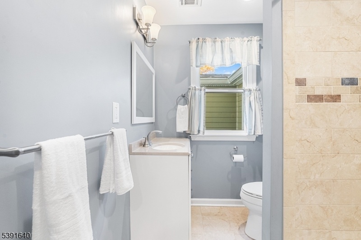
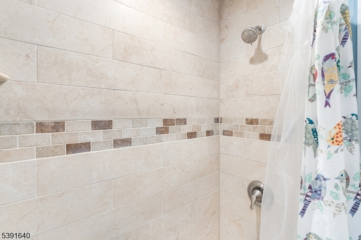
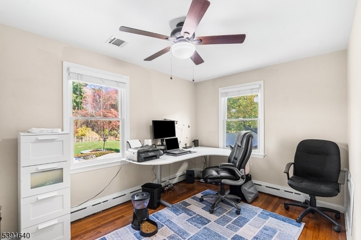
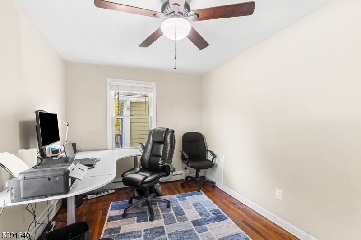
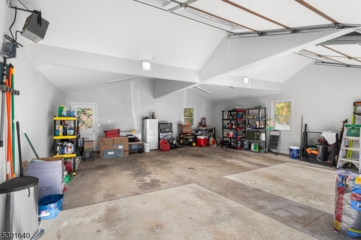
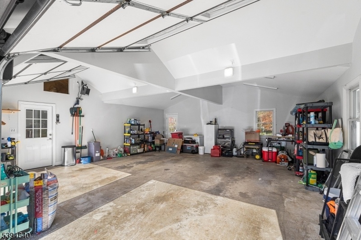
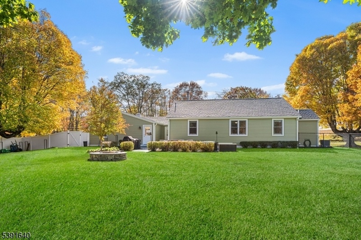
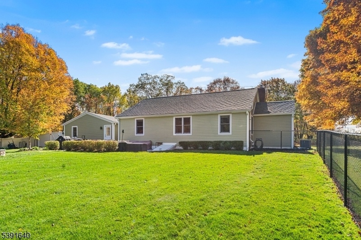
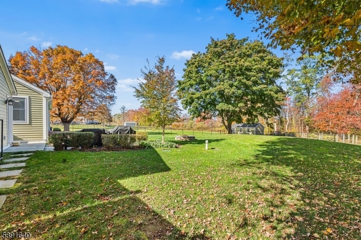
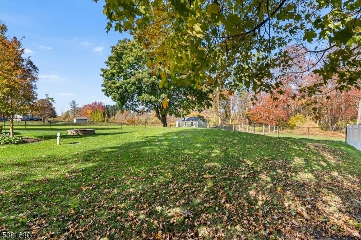
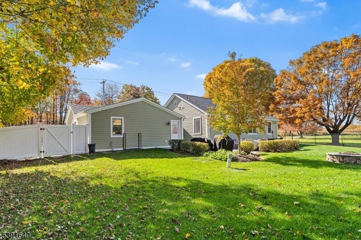
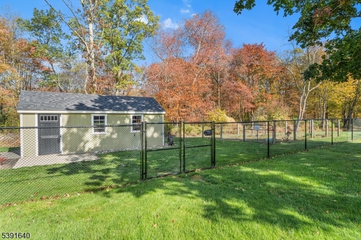
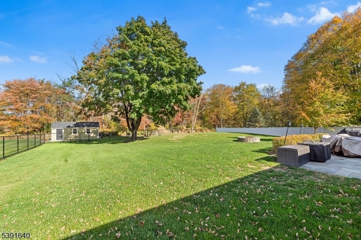
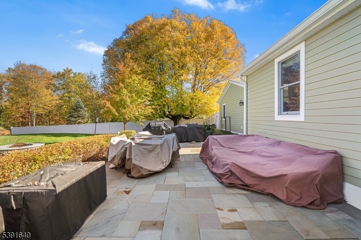
Price: $649,900
GSMLS: 3993623Type: Single Family
Style: Ranch
Beds: 3
Baths: 2 Full
Garage: 2-Car
Year Built: 1958
Acres: 1.37
Property Tax: $9,266
Description
Welcome To This Truly Captivating, Recently Updated Ranch Style Home That Perfectly Blends Modern Sophistication With Timeless Charm. This Beautifully Remodeled Home Sits On A Rare Double Lot (1.37 Acres), Offering Ample Space For Outdoor Activities, Recreation, Or Future Expansion. The Exterior Showcases A Stunning Combination Of Stone, Wood & Composite Siding, Complemented By A New Roof (2018) And Energy Efficient Solar Panels (leased @ $118.mo.) For Maximum Utility Savings. Inside, The Well Designed, Updated Kitchen Impresses With Sleek Ss Appliances, Granite Counters, Tile Backsplash, Handy Pot Filler, Radiant Heated Floors & Plenty Of Storage, Flowing Seamlessly Into The Dining Area. The Spacious Living Room Features Large Windows Framing Scenic Views & A Stone Fireplace With Insert, Creating A Warm And Inviting Atmosphere. The Primary Suite Offers A Private Retreat With A Luxurious En-suite Bath Boasting Radiant Heat Flooring. The Newly Finished Lower Level (2025) Adds Valuable Living Space For A Home Office, Media Room, Or Recreation Area. Additional Highlights Include A Generator Hook-up, New Septic (2017), Spacious 2-car Garage, Large Storage Shed & Fenced Gardens & Backyard Space. Enjoy Outdoor Living At Its Best With A Stunning Bluestone Patio, Complete With Fire Pit Overlooking Serene, Level Grounds. Enjoy Open Fields And Natural Settings, Front & Back!! Conveniently Located Near Top-rated Schools, Major Highways, Shopping & Train Service. This One Won't Last.
Rooms Sizes
Kitchen:
First
Dining Room:
First
Living Room:
First
Family Room:
n/a
Den:
Basement
Bedroom 1:
First
Bedroom 2:
First
Bedroom 3:
First
Bedroom 4:
n/a
Room Levels
Basement:
InsdEntr,Leisure,Media,OutEntrn,Storage,Utility
Ground:
n/a
Level 1:
3Bedroom,BathMain,BathOthr,GarEnter,Kitchen,Laundry,LivDinRm,Pantry
Level 2:
n/a
Level 3:
n/a
Level Other:
n/a
Room Features
Kitchen:
Galley Type, Pantry, Separate Dining Area
Dining Room:
Living/Dining Combo
Master Bedroom:
1st Floor, Full Bath, Walk-In Closet
Bath:
Stall Shower
Interior Features
Square Foot:
n/a
Year Renovated:
2025
Basement:
Yes - Bilco-Style Door, Finished, Full
Full Baths:
2
Half Baths:
0
Appliances:
Dishwasher, Dryer, Generator-Hookup, Kitchen Exhaust Fan, Microwave Oven, Range/Oven-Electric, Refrigerator, Self Cleaning Oven, Washer
Flooring:
Tile, Vinyl-Linoleum, Wood
Fireplaces:
1
Fireplace:
Living Room, See Remarks, Wood Burning
Interior:
CODetect,FireExtg,SmokeDet,StallShw,TubShowr
Exterior Features
Garage Space:
2-Car
Garage:
DoorOpnr,InEntrnc,Oversize
Driveway:
2 Car Width, Blacktop, Driveway-Exclusive
Roof:
Asphalt Shingle
Exterior:
ConcBrd,Stone
Swimming Pool:
No
Pool:
n/a
Utilities
Heating System:
1 Unit, Baseboard - Hotwater, Radiators - Hot Water, Radiators - Steam
Heating Source:
Oil Tank Above Ground - Inside
Cooling:
1 Unit, Ceiling Fan, Central Air
Water Heater:
Electric
Water:
Well
Sewer:
Septic
Services:
Cable TV Available, Garbage Included
Lot Features
Acres:
1.37
Lot Dimensions:
150 X 250
Lot Features:
Backs to Park Land, Level Lot
School Information
Elementary:
Sandshore School (K-5)
Middle:
n/a
High School:
n/a
Community Information
County:
Morris
Town:
Mount Olive Twp.
Neighborhood:
Mount Olive
Application Fee:
n/a
Association Fee:
n/a
Fee Includes:
n/a
Amenities:
n/a
Pets:
Yes
Financial Considerations
List Price:
$649,900
Tax Amount:
$9,266
Land Assessment:
$148,700
Build. Assessment:
$117,200
Total Assessment:
$265,900
Tax Rate:
3.39
Tax Year:
2024
Ownership Type:
Fee Simple
Listing Information
MLS ID:
3993623
List Date:
10-21-2025
Days On Market:
30
Listing Broker:
REDFIN CORPORATION
Listing Agent:









































Request More Information
Shawn and Diane Fox
RE/MAX American Dream
3108 Route 10 West
Denville, NJ 07834
Call: (973) 277-7853
Web: MorrisCountyLiving.com




