6 Micheline Ct
Wayne Twp, NJ 07470
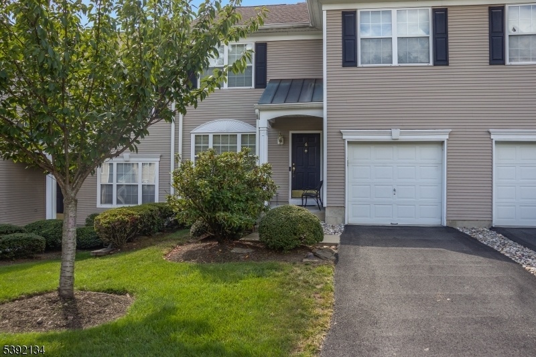
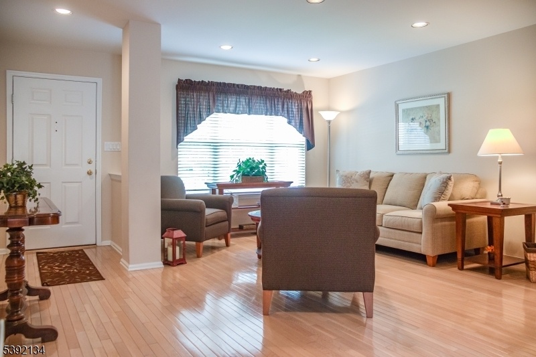
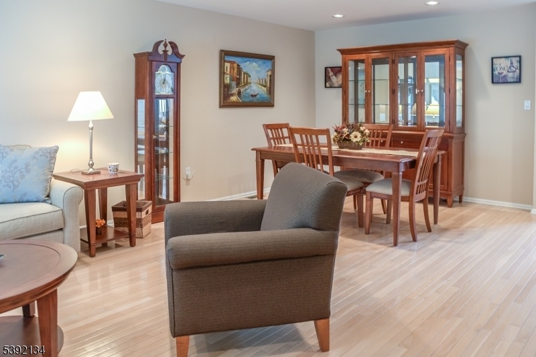
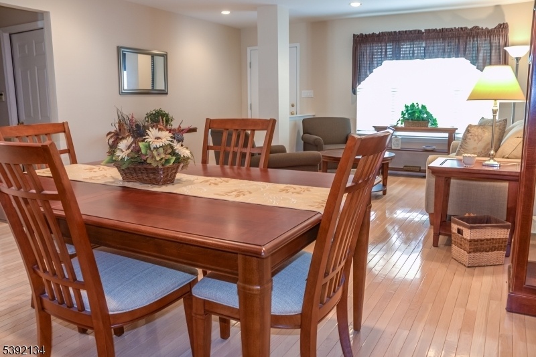
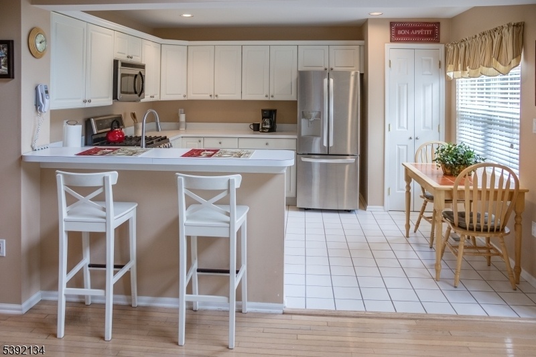
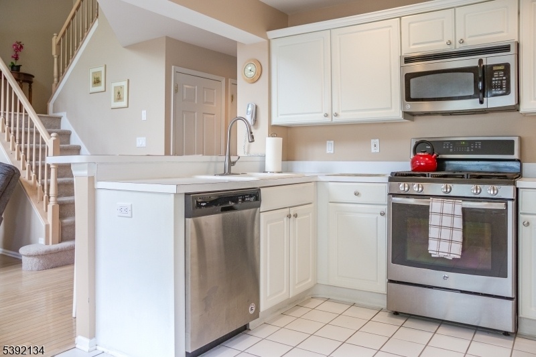
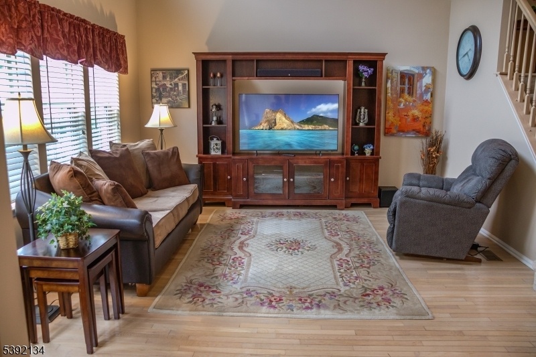
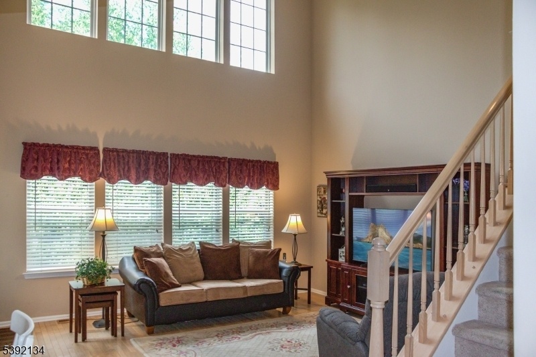
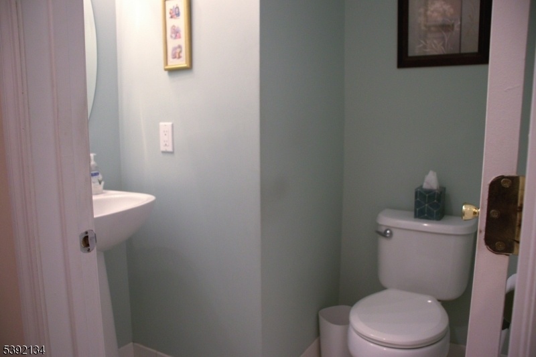
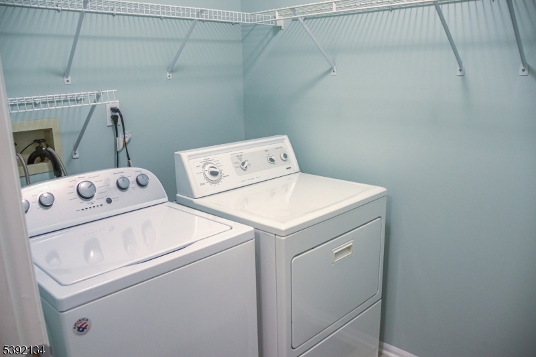
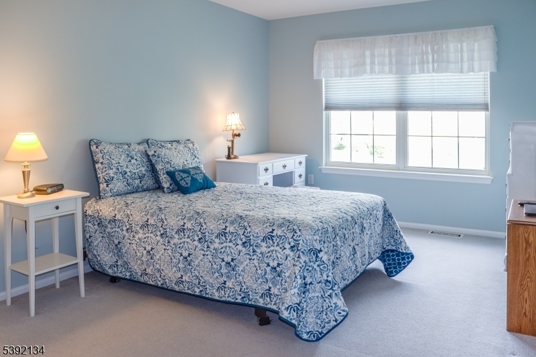
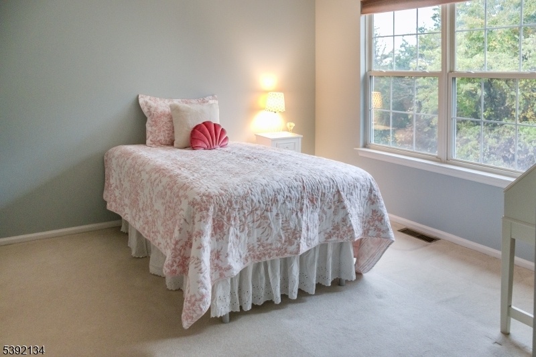
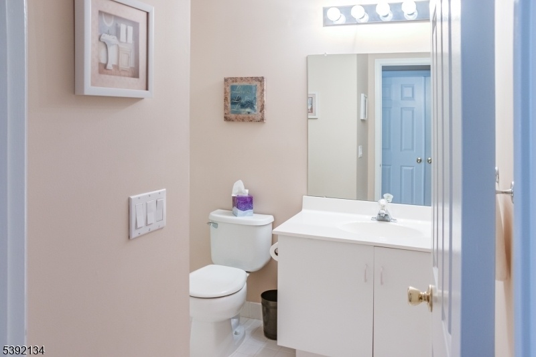
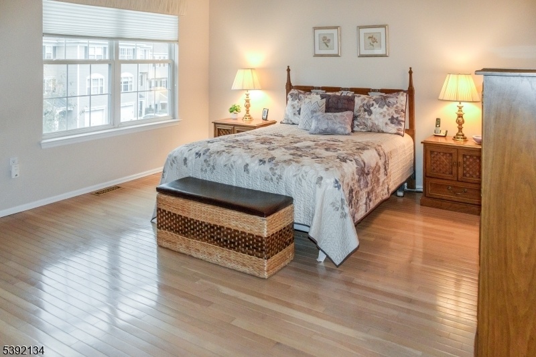
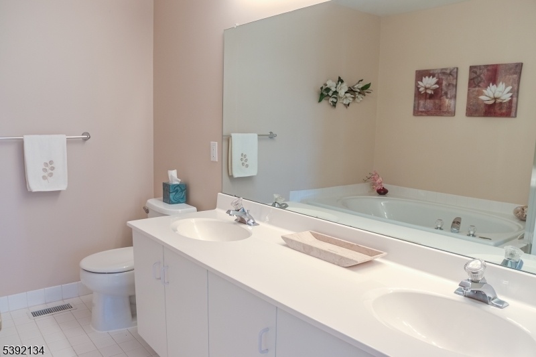
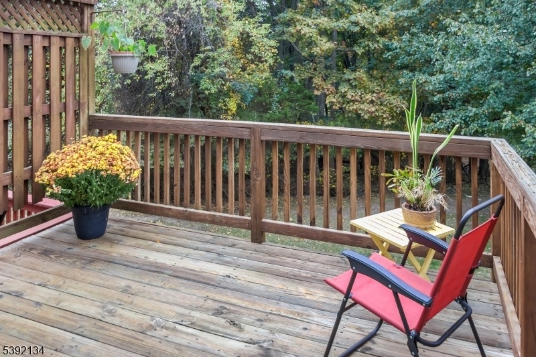
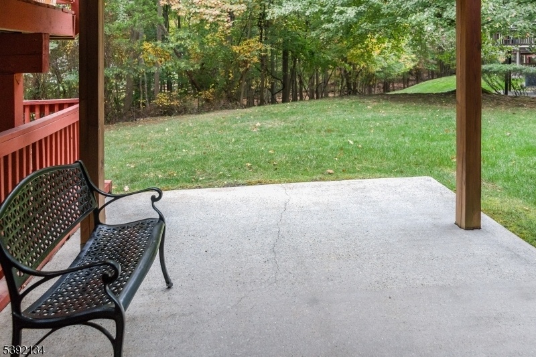
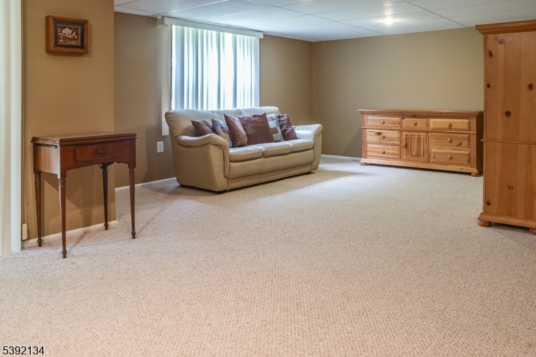
Price: $735,000
GSMLS: 3993648Type: Condo/Townhouse/Co-op
Style: Multi Floor Unit
Beds: 3
Baths: 2 Full & 1 Half
Garage: 1-Car
Year Built: Unknown
Acres: 0.07
Property Tax: $12,592
Description
6 Micheline Court Is A Townhome Located On A Cul-de-sac Within The Boulder Ridge Community. Built In 1995, The Property Offers Approximately 1,984 Square Feet Of Living Space. The Main Level Includes An Open Floor Plan Connecting The Living Room, Dining Area, And A Two-story Great Room With Multiple Windows. The Kitchen Is Equipped With Stainless-steel Appliances And Overlooks A Wooded Backyard. The Upper Level Contains Three Bedrooms With Large Closets And A Full Bathroom. The Primary Bedroom Includes Cathedral Ceilings, A Dressing Closet, And A Private En-suite Bathroom. The Finished Basement Features Sliding Doors That Lead To A Patio And Backyard. A Wood Deck With A Privacy Panel Is Also Accessible From The Main Level. Recent Updates Include Central Air And Heating Systems, Roof Replacement, And Driveway Sealing. The Property Is Part Of A Homeowners Association With A Comparatively Low Monthly Fee.
Rooms Sizes
Kitchen:
n/a
Dining Room:
n/a
Living Room:
n/a
Family Room:
n/a
Den:
n/a
Bedroom 1:
n/a
Bedroom 2:
n/a
Bedroom 3:
n/a
Bedroom 4:
n/a
Room Levels
Basement:
Rec Room, Storage Room, Walkout
Ground:
n/a
Level 1:
Dining Room, Family Room, Kitchen, Laundry Room, Living Room, Powder Room
Level 2:
3 Bedrooms, Bath Main, Bath(s) Other
Level 3:
n/a
Level Other:
n/a
Room Features
Kitchen:
Breakfast Bar, Eat-In Kitchen, Pantry
Dining Room:
Living/Dining Combo
Master Bedroom:
Full Bath, Walk-In Closet
Bath:
Stall Shower And Tub
Interior Features
Square Foot:
1,984
Year Renovated:
n/a
Basement:
Yes - Finished-Partially, Walkout
Full Baths:
2
Half Baths:
1
Appliances:
Carbon Monoxide Detector, Dishwasher, Dryer, Microwave Oven, Range/Oven-Gas, Refrigerator, Washer
Flooring:
Carpeting, Tile, Wood
Fireplaces:
No
Fireplace:
n/a
Interior:
Carbon Monoxide Detector, Cathedral Ceiling, Fire Extinguisher, Smoke Detector, Walk-In Closet, Window Treatments
Exterior Features
Garage Space:
1-Car
Garage:
Attached Garage
Driveway:
1 Car Width
Roof:
Asphalt Shingle
Exterior:
Vinyl Siding
Swimming Pool:
No
Pool:
n/a
Utilities
Heating System:
Forced Hot Air
Heating Source:
Gas-Natural
Cooling:
Central Air
Water Heater:
Gas
Water:
Public Water
Sewer:
Public Sewer
Services:
Cable TV
Lot Features
Acres:
0.07
Lot Dimensions:
n/a
Lot Features:
Cul-De-Sac
School Information
Elementary:
JFK
Middle:
ANTHONY WA
High School:
WAYNE HILL
Community Information
County:
Passaic
Town:
Wayne Twp.
Neighborhood:
NA
Application Fee:
$1,000
Association Fee:
$355 - Monthly
Fee Includes:
Maintenance-Common Area, Maintenance-Exterior, Snow Removal
Amenities:
n/a
Pets:
Cats OK, Dogs OK, Size Limit
Financial Considerations
List Price:
$735,000
Tax Amount:
$12,592
Land Assessment:
$75,000
Build. Assessment:
$139,100
Total Assessment:
$214,100
Tax Rate:
6.00
Tax Year:
2025
Ownership Type:
Fee Simple
Listing Information
MLS ID:
3993648
List Date:
10-20-2025
Days On Market:
3
Listing Broker:
HOMECOIN.COM
Listing Agent:


















Request More Information
Shawn and Diane Fox
RE/MAX American Dream
3108 Route 10 West
Denville, NJ 07834
Call: (973) 277-7853
Web: MorrisCountyLiving.com

