24 Ramar St
Mount Olive Twp, NJ 07836
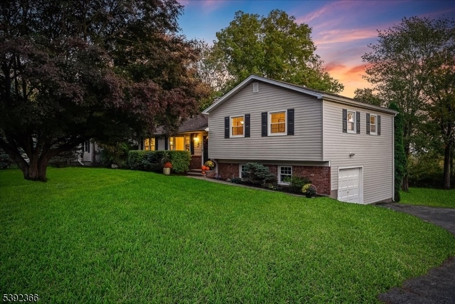
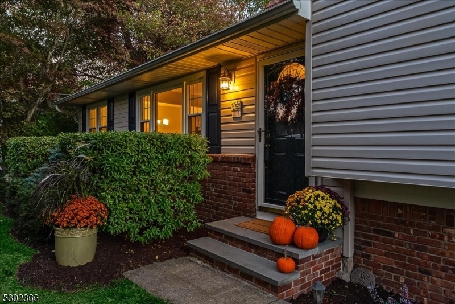
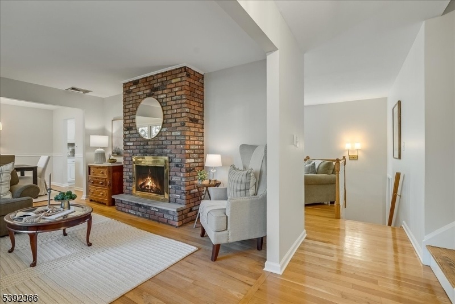
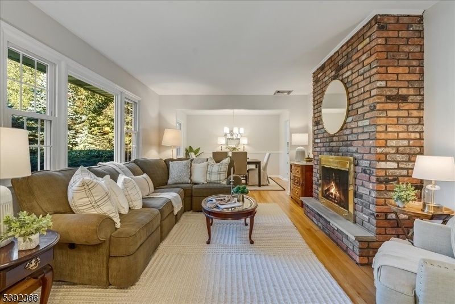
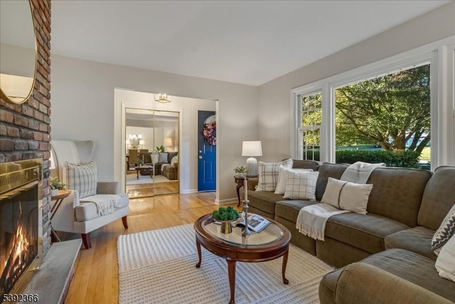
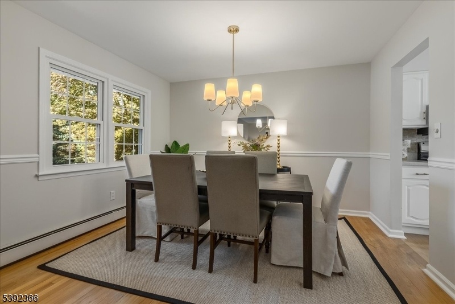
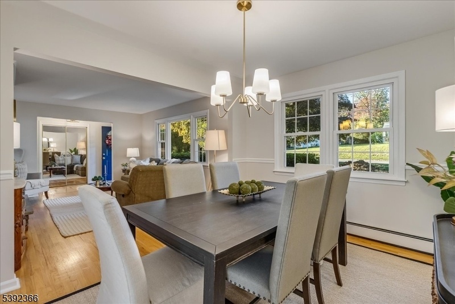
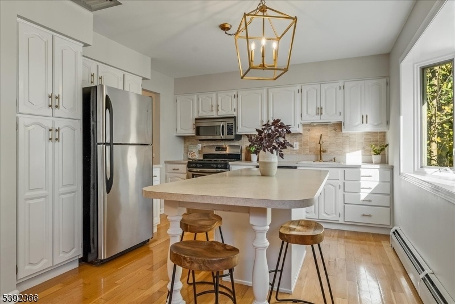
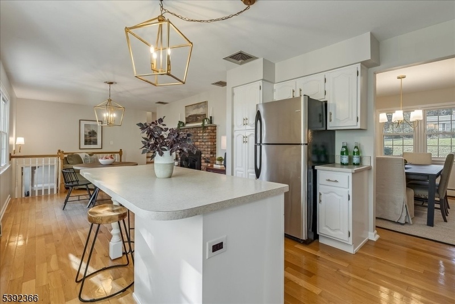
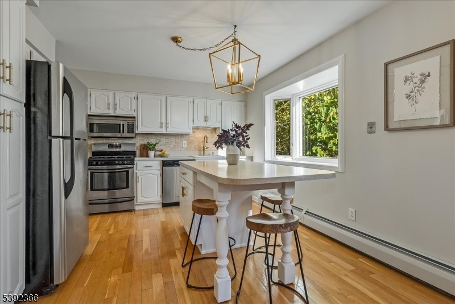
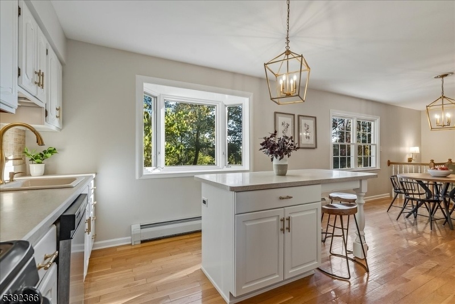
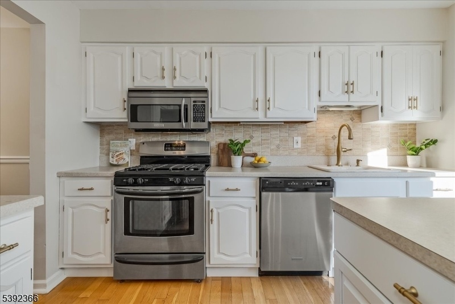
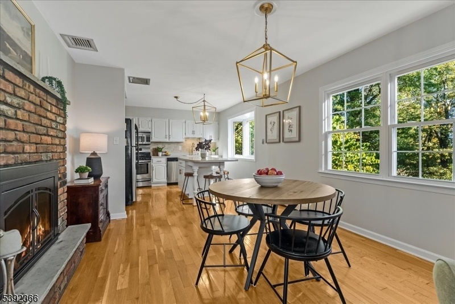
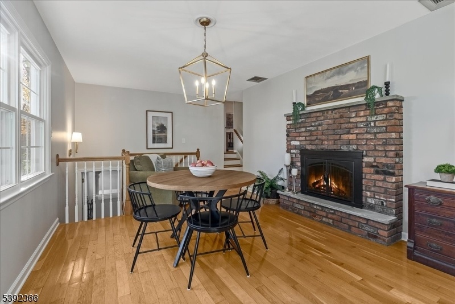
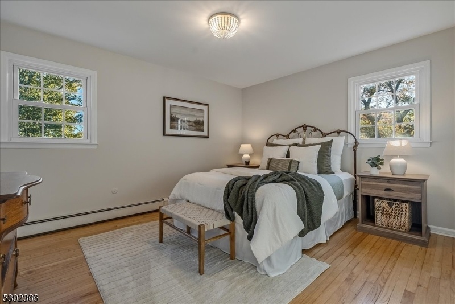
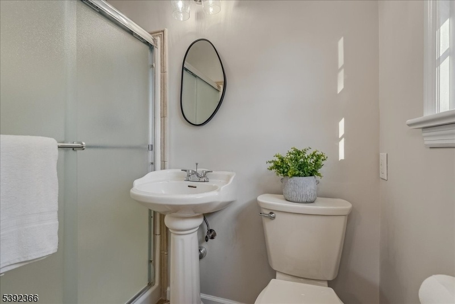
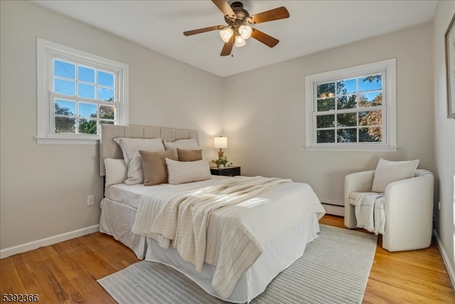
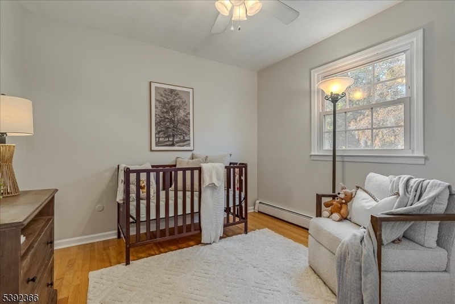
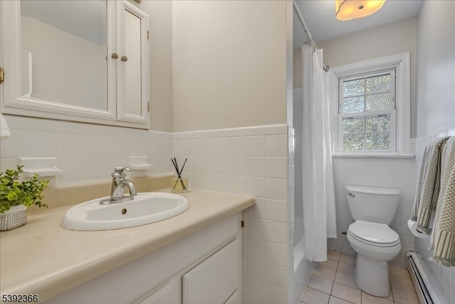
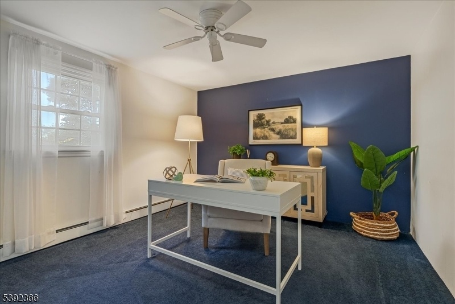
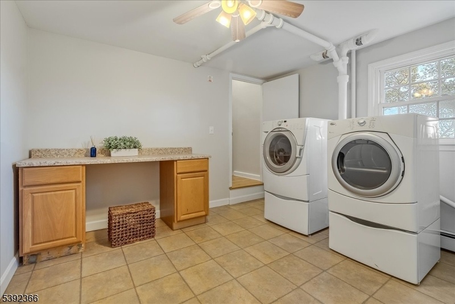
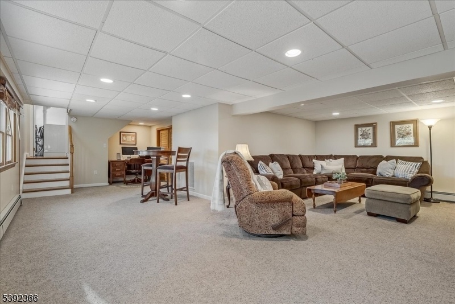
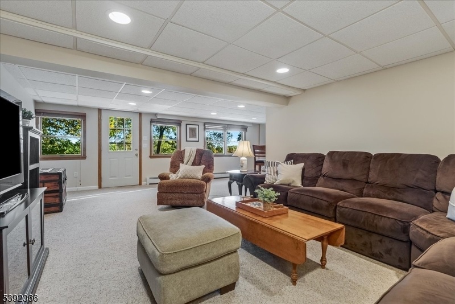
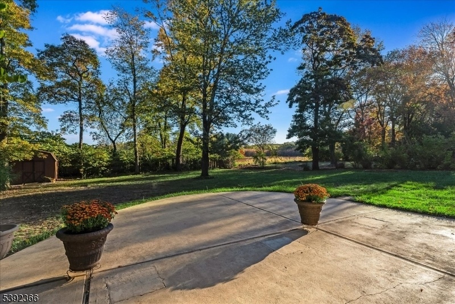
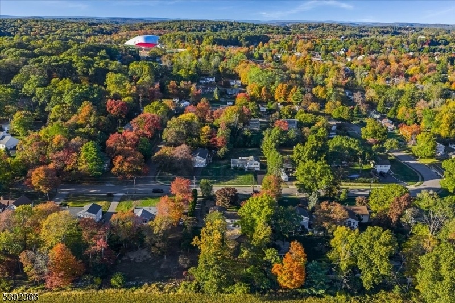
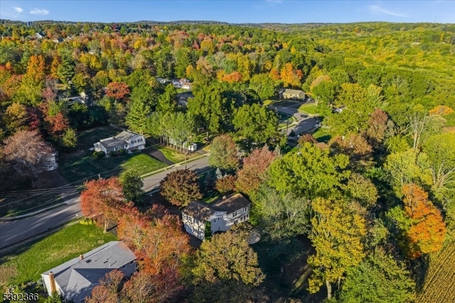
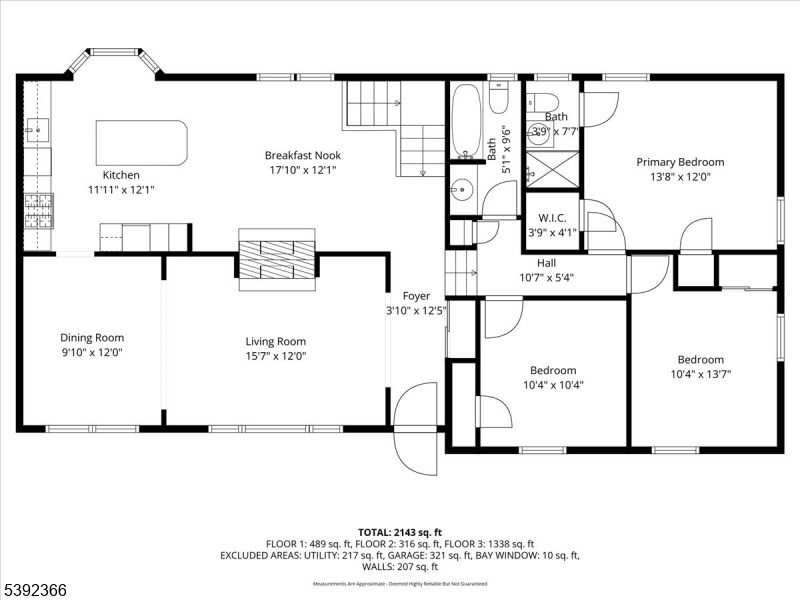
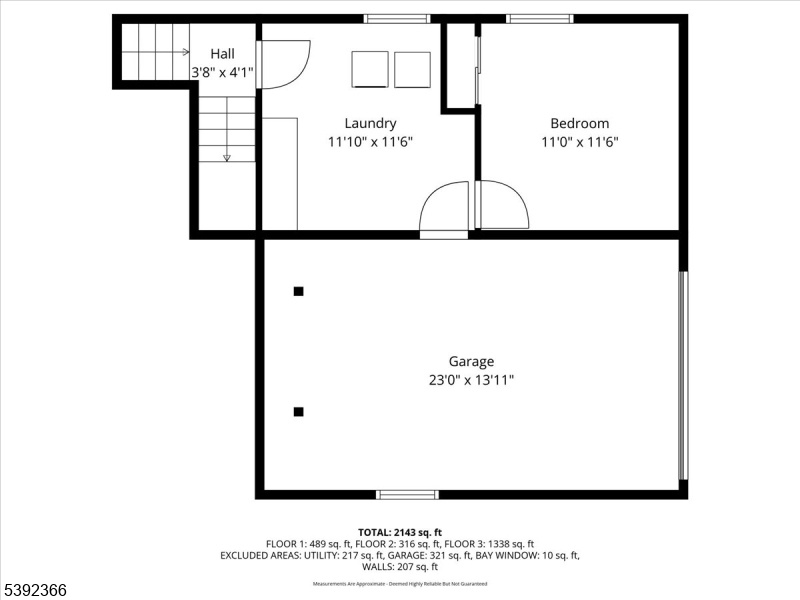
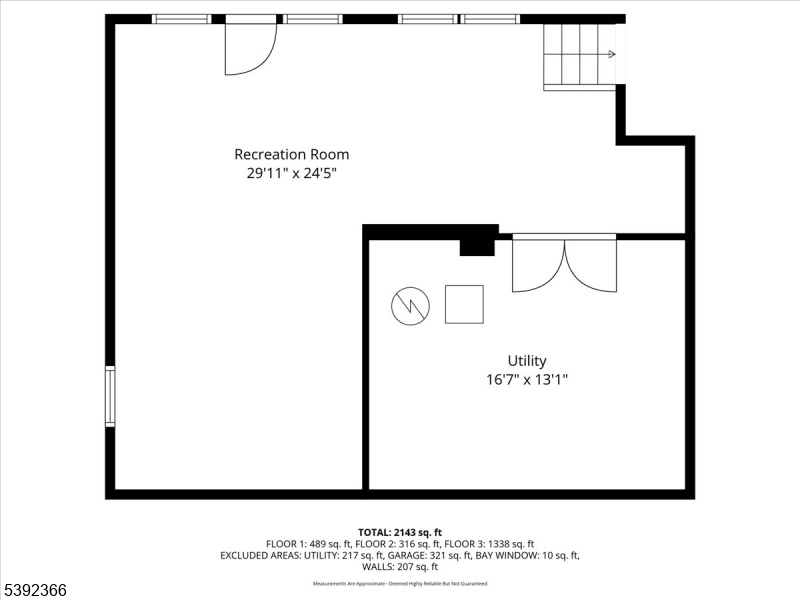
Price: $589,000
GSMLS: 3993652Type: Single Family
Style: Split Level
Beds: 4
Baths: 2 Full
Garage: 1-Car
Year Built: 1968
Acres: 0.46
Property Tax: $10,360
Description
Welcome Home! This Beautiful 4-bedroom Split-level Is Nestled In The Desirable Flanders Section Of Mt. Olive On A Quiet Cul-de-sac. Enter Inside To Find Gleaming Hardwood Floors And Abundant Natural Light Throughout. The Spacious Living Room Features A Double-sided Wood-burning Fireplace Shared With A Cozy Breakfast/sitting Room. The Formal Dining Room Opens To A Large Kitchen With Freshly Painted Cabinets, New Hardware, And A Generous Center Island. Expansive Windows Overlook The Private Backyard Backing To Farmland, Offering Peaceful Views And Privacy. Upstairs Includes The Primary Bedroom With A Full En-suite Bath, Two Additional Bedrooms, And Another Full Bath. The Lower Level Offers A 4th Bedroom (currently Used As An Office), Laundry/mud Room Off The Garage, And A Large Utility/storage Room. Enjoy The Impressive 35x25 Rec/family Room With Multiple Windows And Ground-level Walkout To The Patio And Serene Backyard. The Home Has Been Freshly Painted With New Light Fixtures Throughout. New Septic System Being Installed And New Well Water Treatment System With Owned Softener. Conveniently Located Near Major Highways, Award-winning Schools, Shopping, And Restaurants. This One Won't Last!! Don't Miss It!!
Rooms Sizes
Kitchen:
12x12 Ground
Dining Room:
12x10 Ground
Living Room:
16x12 Ground
Family Room:
n/a
Den:
n/a
Bedroom 1:
14x12 First
Bedroom 2:
10x10 First
Bedroom 3:
14x10 First
Bedroom 4:
12x11 Basement
Room Levels
Basement:
1Bedroom,InsdEntr,Laundry,Leisure,Office,OutEntrn,RecRoom,Utility
Ground:
Breakfst,DiningRm,Kitchen,LivingRm,OutEntrn,SittngRm
Level 1:
3 Bedrooms, Bath Main, Bath(s) Other
Level 2:
Attic
Level 3:
n/a
Level Other:
n/a
Room Features
Kitchen:
Center Island, Eat-In Kitchen
Dining Room:
Formal Dining Room
Master Bedroom:
Full Bath
Bath:
Stall Shower
Interior Features
Square Foot:
1,646
Year Renovated:
n/a
Basement:
Yes - Finished, Walkout
Full Baths:
2
Half Baths:
0
Appliances:
Carbon Monoxide Detector, Dishwasher, Dryer, Microwave Oven, Range/Oven-Gas, Refrigerator, Washer, Water Softener-Own
Flooring:
Carpeting, Tile, Wood
Fireplaces:
1
Fireplace:
Kitchen, Living Room, Wood Burning
Interior:
CODetect,FireExtg,SmokeDet,StallShw,TubShowr
Exterior Features
Garage Space:
1-Car
Garage:
Built-In Garage
Driveway:
1 Car Width, Blacktop
Roof:
Asphalt Shingle
Exterior:
Brick, Vinyl Siding
Swimming Pool:
No
Pool:
n/a
Utilities
Heating System:
Baseboard - Hotwater, Multi-Zone
Heating Source:
Gas-Natural
Cooling:
1 Unit, Ceiling Fan, Central Air
Water Heater:
Gas
Water:
Well
Sewer:
Septic 4 Bedroom Town Verified
Services:
Fiber Optic, Garbage Included
Lot Features
Acres:
0.46
Lot Dimensions:
100X200
Lot Features:
Cul-De-Sac, Level Lot
School Information
Elementary:
Tinc Road School (K-5)
Middle:
n/a
High School:
n/a
Community Information
County:
Morris
Town:
Mount Olive Twp.
Neighborhood:
Flanders
Application Fee:
n/a
Association Fee:
n/a
Fee Includes:
n/a
Amenities:
n/a
Pets:
n/a
Financial Considerations
List Price:
$589,000
Tax Amount:
$10,360
Land Assessment:
$160,700
Build. Assessment:
$136,600
Total Assessment:
$297,300
Tax Rate:
3.39
Tax Year:
2024
Ownership Type:
Fee Simple
Listing Information
MLS ID:
3993652
List Date:
10-21-2025
Days On Market:
0
Listing Broker:
TURPIN REAL ESTATE, INC.
Listing Agent:





























Request More Information
Shawn and Diane Fox
RE/MAX American Dream
3108 Route 10 West
Denville, NJ 07834
Call: (973) 277-7853
Web: MorrisCountyLiving.com




