301 Claremont Ave
Montclair Twp, NJ 07042
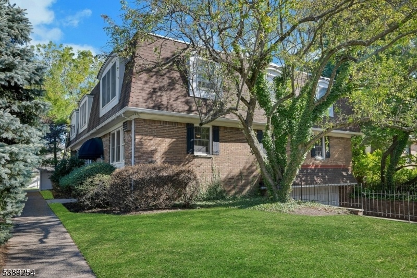
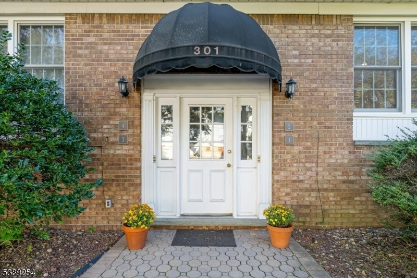
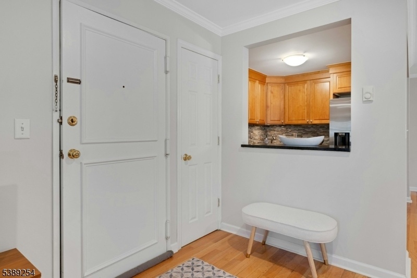
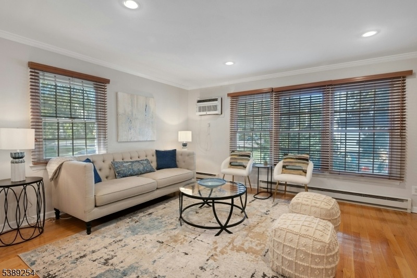
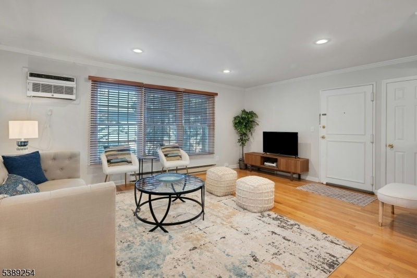
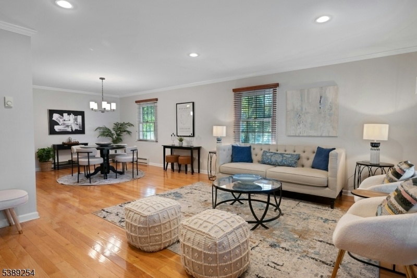
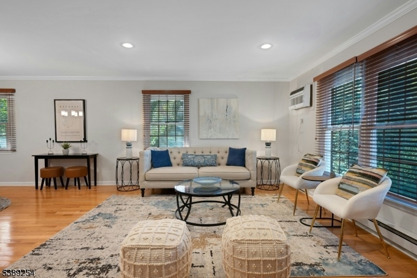
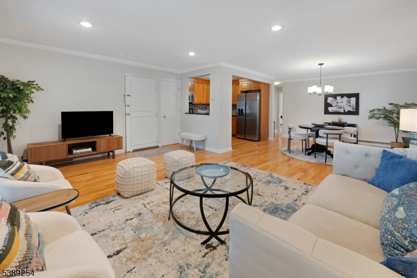
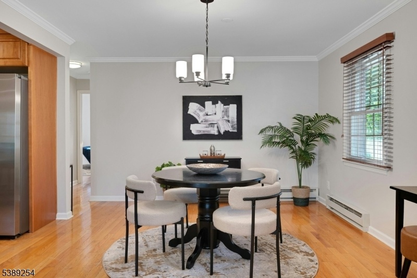
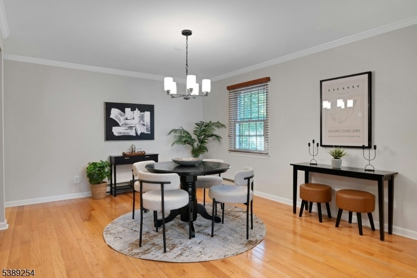
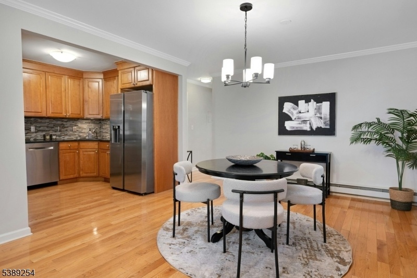
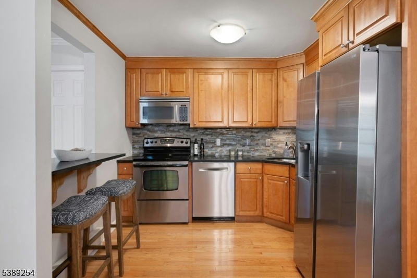
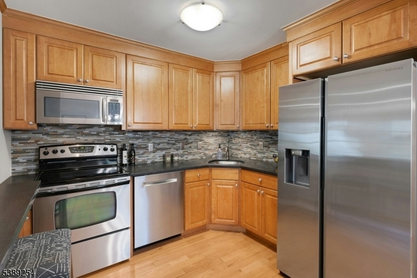
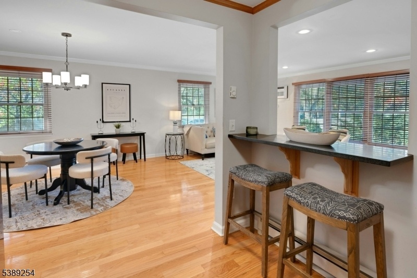
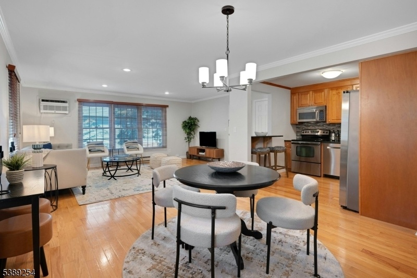
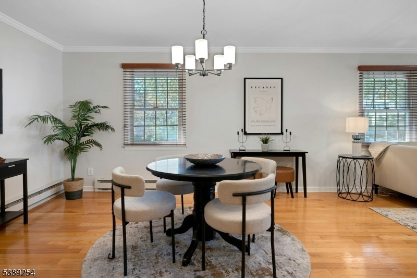
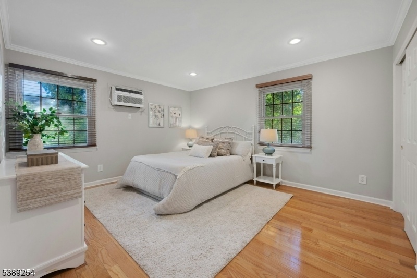
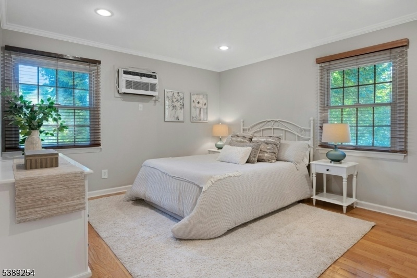
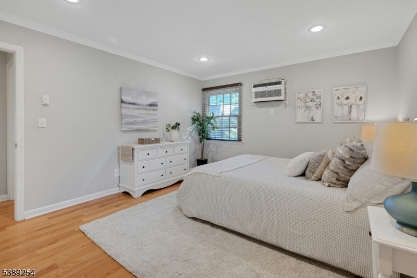
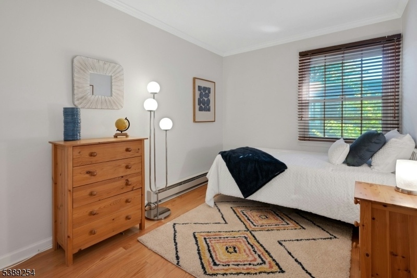
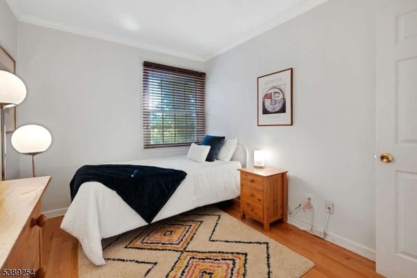
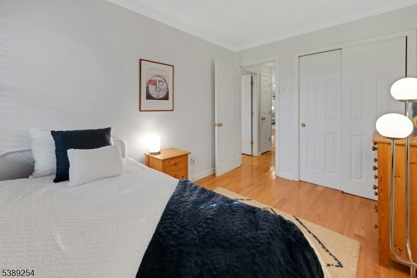
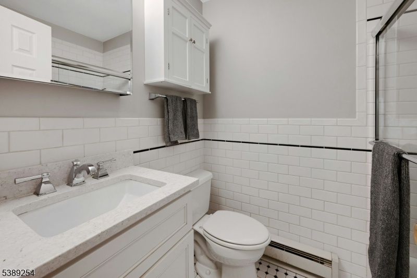
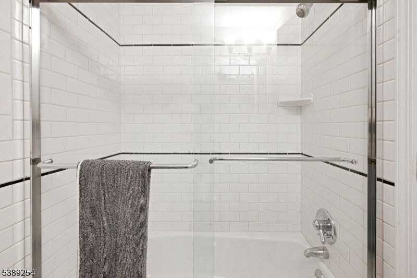
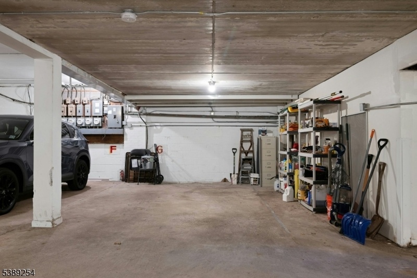
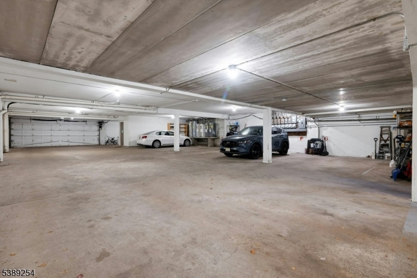
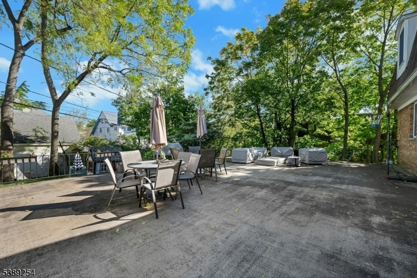
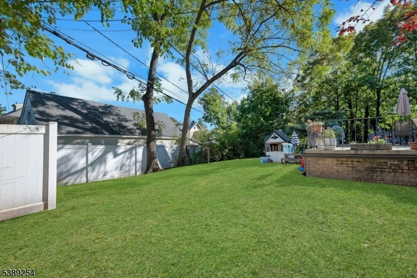
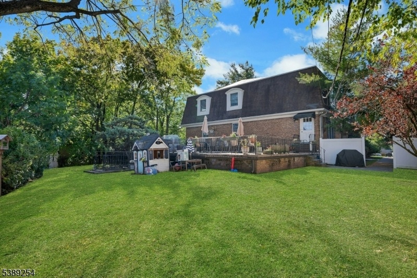
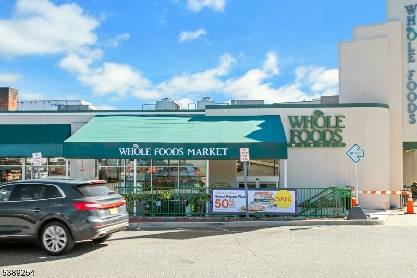
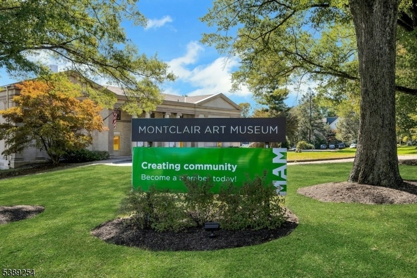
Price: $389,000
GSMLS: 3993653Type: Condo/Townhouse/Co-op
Style: One Floor Unit
Beds: 2
Baths: 1 Full
Garage: 2-Car
Year Built: 1974
Acres: 0.29
Property Tax: $8,983
Description
This Generously Sized Two-bedroom Condo Offers The Perfect Blend Of Comfort, Convenience, And Style Complete With Two Coveted Indoor Parking Spots! Step Outside And Find Yourself Just Blocks From The Heart Of Downtown Montclair And Nyc Transportation. Whether You're Grabbing Your Morning Coffee, Catching A Film, Enjoying Live Music At The Iconic Welmont Theater, Dining At One Of Montclair's Renowned Restaurants, Or Browsing The Local Farmers Market, Everything You Love Is Close By. Inside, An Expansive Open Floor Plan Invites You To Relax And Entertain With Ease. The Sunny, South-facing Living Room Flows Seamlessly Into A Spacious Dining Area, While The Modern Open Kitchen With Breakfast Bar Is Ready For Your Culinary Adventures. The Primary Bedroom Comfortably Fits A King-sized Bed And Boasts Excellent Closet Space. A Second Bedroom Offers Flexibility For Guests, A Home Office, Or A Cozy Den, And Has Plenty Of Closet Space. The Updated Bathroom Features A Tub/shower Combo And Generous Storage Space For Toiletries. Additional Perks Include A Private Storage Unit And A Shared Laundry Room Accessible From The Attached Underground Garage. Rain Or Shine, You'll Love The Ease Of Indoor Parking And Direct Access To Your Home. An Oversized Patio Area Overlooking A Lovely Level Yard And Bbq Area Is The Cherry On Top! Don't Miss This Opportunity To Live In One Of Montclair's Most Vibrant Neighborhoods.
Rooms Sizes
Kitchen:
First
Dining Room:
First
Living Room:
First
Family Room:
n/a
Den:
n/a
Bedroom 1:
First
Bedroom 2:
First
Bedroom 3:
n/a
Bedroom 4:
n/a
Room Levels
Basement:
GarEnter,Laundry,Storage,Walkout
Ground:
n/a
Level 1:
2 Bedrooms, Bath Main, Dining Room, Kitchen, Living Room
Level 2:
n/a
Level 3:
n/a
Level Other:
n/a
Room Features
Kitchen:
Breakfast Bar, See Remarks, Separate Dining Area
Dining Room:
n/a
Master Bedroom:
n/a
Bath:
n/a
Interior Features
Square Foot:
n/a
Year Renovated:
n/a
Basement:
Yes - Walkout
Full Baths:
1
Half Baths:
0
Appliances:
Carbon Monoxide Detector, Dishwasher, Microwave Oven, Range/Oven-Electric, Refrigerator
Flooring:
Wood
Fireplaces:
No
Fireplace:
n/a
Interior:
Blinds,CODetect,SmokeDet,TubShowr
Exterior Features
Garage Space:
2-Car
Garage:
Assigned,DoorOpnr,GarUnder,InEntrnc
Driveway:
Concrete
Roof:
Asphalt Shingle
Exterior:
Brick
Swimming Pool:
No
Pool:
n/a
Utilities
Heating System:
Baseboard - Electric
Heating Source:
Electric
Cooling:
2 Units, Wall A/C Unit(s)
Water Heater:
Electric
Water:
Public Water
Sewer:
Public Sewer
Services:
Garbage Included
Lot Features
Acres:
0.29
Lot Dimensions:
n/a
Lot Features:
n/a
School Information
Elementary:
MAGNET
Middle:
MAGNET
High School:
MONTCLAIR
Community Information
County:
Essex
Town:
Montclair Twp.
Neighborhood:
Downtown
Application Fee:
n/a
Association Fee:
$250 - Monthly
Fee Includes:
Maintenance-Common Area, Maintenance-Exterior, See Remarks, Sewer Fees, Snow Removal, Trash Collection, Water Fees
Amenities:
Playground, Storage
Pets:
Cats OK, Number Limit
Financial Considerations
List Price:
$389,000
Tax Amount:
$8,983
Land Assessment:
$155,000
Build. Assessment:
$100,500
Total Assessment:
$255,500
Tax Rate:
3.52
Tax Year:
2025
Ownership Type:
Condominium
Listing Information
MLS ID:
3993653
List Date:
10-20-2025
Days On Market:
0
Listing Broker:
COLDWELL BANKER REALTY
Listing Agent:































Request More Information
Shawn and Diane Fox
RE/MAX American Dream
3108 Route 10 West
Denville, NJ 07834
Call: (973) 277-7853
Web: MorrisCountyLiving.com

