107 Overlook Rd
Andover Twp, NJ 07860
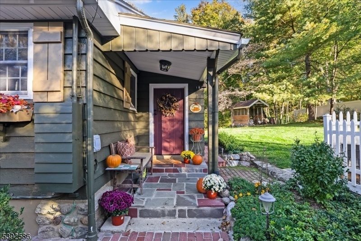
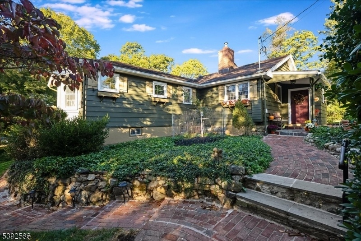
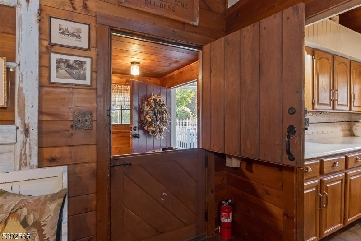
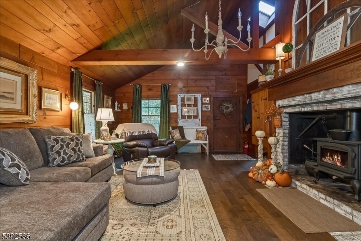
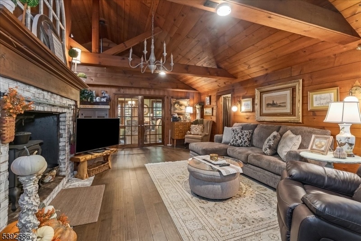
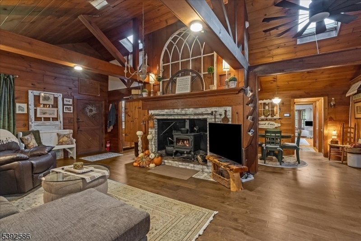
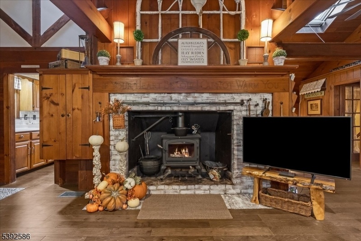
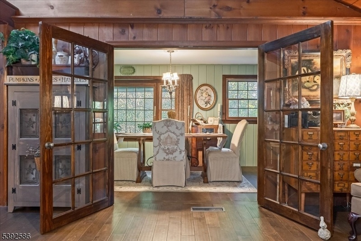
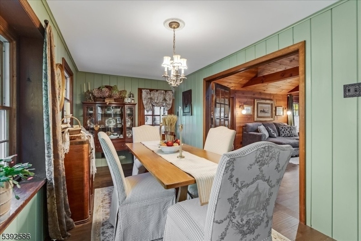
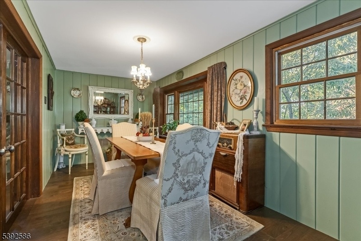
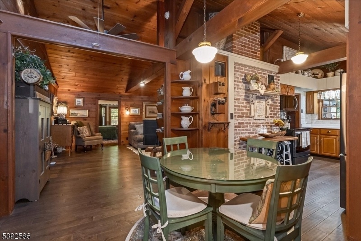
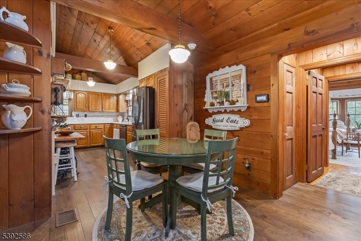
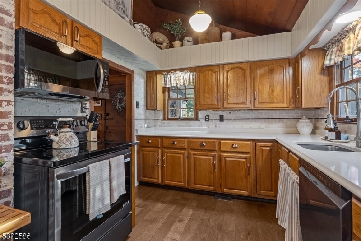
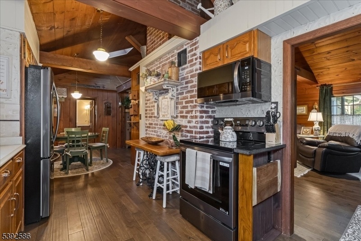
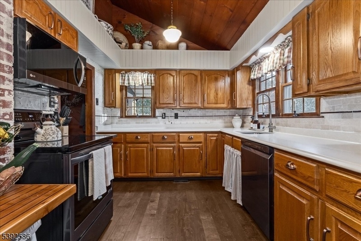
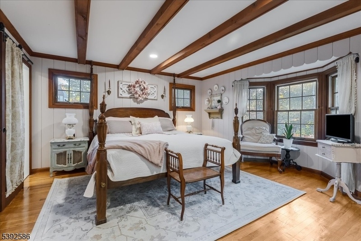
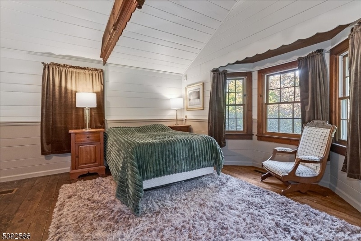
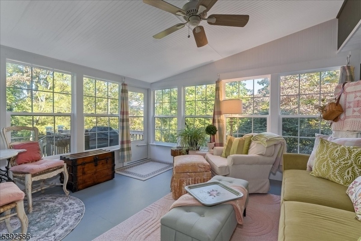
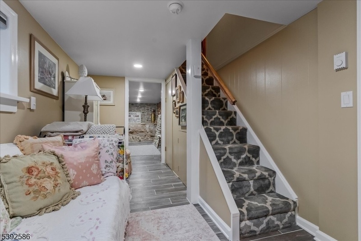
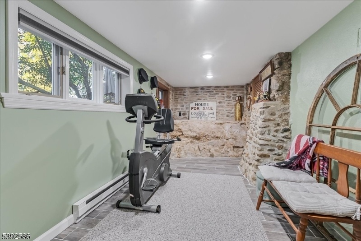
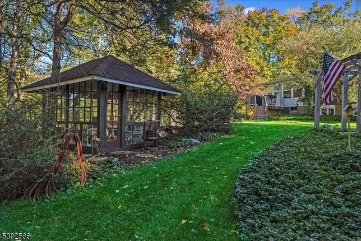
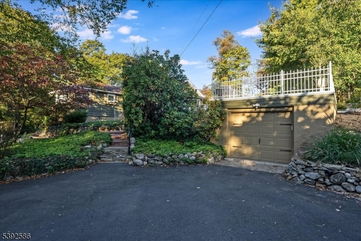
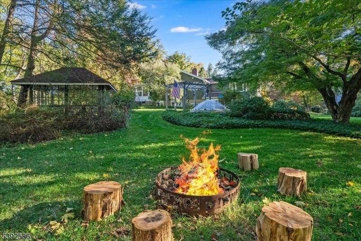
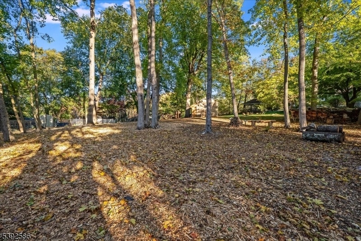
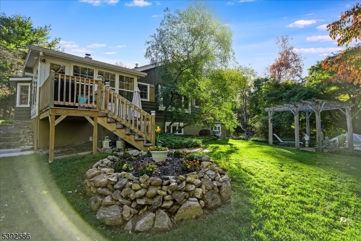
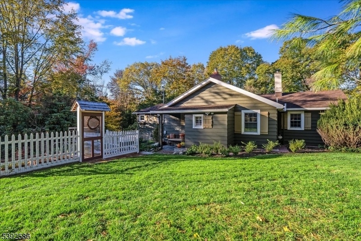
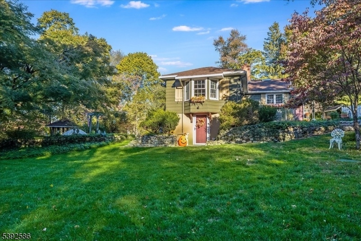
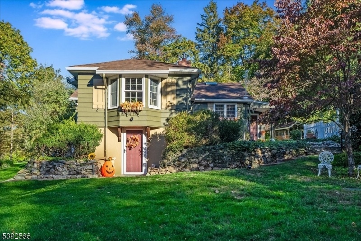
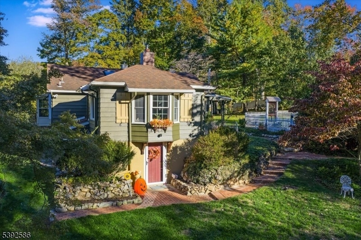
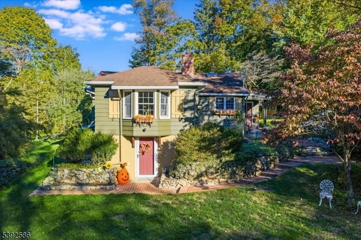
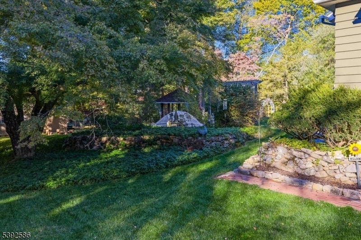
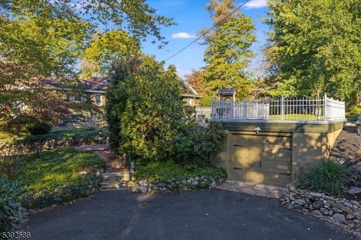
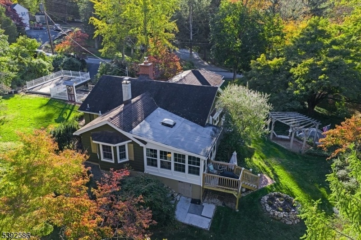
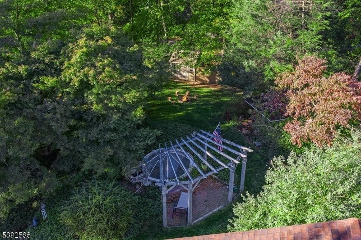
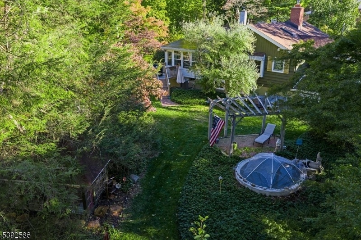
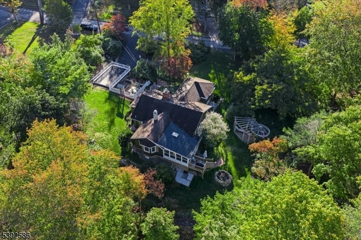
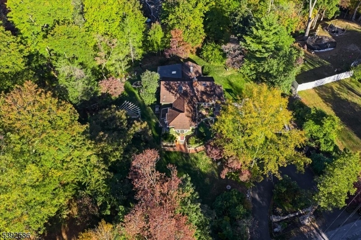
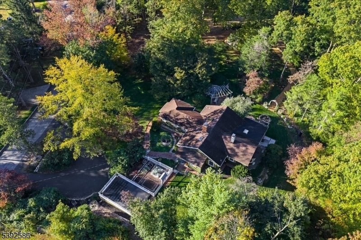
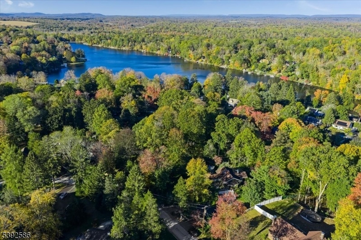
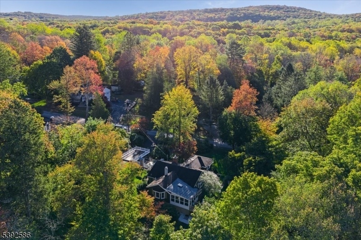
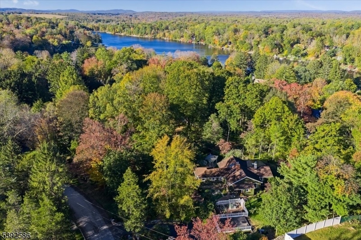
Price: $539,000
GSMLS: 3993670Type: Single Family
Style: Custom Home
Beds: 3
Baths: 2 Full
Garage: 1-Car
Year Built: 1932
Acres: 1.12
Property Tax: $9,087
Description
Major Price Drop! Charm Meets Modern Comfort - Step Into Timeless Appeal W/ This Truly Unique Country Cottage Retreat, Perfectly Nestled On 1.2 Lush, Nature-connected Acres. Embracing A Rustic, Vintage Aesthetic With Thoughtful Updates, This Home Offers The Ideal Blend Of Traditional Comfort & Modern Convenience A Warm Invitation To Relax, Recharge, & Reconnect W/ Nature. Enter Through Not One, But Two Dutch-style Doors Into A Welcoming Living Room, Where Gorgeous Woodwork, Cabintry Built-ins Exposed Beam Ceilings, Intact Fireplace, & A Wood-burning Stove W/a Custom-engraved Surround Set The Tone For Cozy, Memorable Gatherings. The Country Kitchen Flows Seamlessly Into A Charming Breakfast Nook, Dining Area, And Sunroom, Offering Spaces Bathed In Natural Light By Skylights & Ideal For Quiet Mornings Or Entertaining. Two Well-appointed Bedrooms And Two Bathrooms Complete The Main Floor, Each Designed With A Cottage-inspired Attention To Detail. Downstairs, The Lower Level Expands Your Possibilities With A Den, Additional Bedroom, Office Or Workshop, And A Spacious Utility/laundry Room With Outdoor Access Perfect For Creative Or Practical Use. Outside, The Property Is A Garden Lover's Paradise. Enjoy Mature Landscaping, Koi Pond, And A Separate Greenhouse And Workshop Both Fully Equipped With Electricity. The Land Offers The Perfect Canvas For Seasonal Enjoyment, From Spring Blooms To Autumn Foliage. A Detached One-car Garage Adds Functionality Without Sacrificing Charm.
Rooms Sizes
Kitchen:
16x9 First
Dining Room:
17x9 First
Living Room:
n/a
Family Room:
25x15 First
Den:
8x8 Basement
Bedroom 1:
15x15 First
Bedroom 2:
15x14 First
Bedroom 3:
18x8 Basement
Bedroom 4:
15x10 Basement
Room Levels
Basement:
2 Bedrooms, Den, Laundry Room, Utility Room
Ground:
n/a
Level 1:
2Bedroom,BathMain,BathOthr,Breakfst,DiningRm,Vestibul,InsdEntr,Kitchen,Sunroom
Level 2:
n/a
Level 3:
n/a
Level Other:
n/a
Room Features
Kitchen:
Country Kitchen
Dining Room:
Formal Dining Room
Master Bedroom:
1st Floor, Full Bath
Bath:
Stall Shower
Interior Features
Square Foot:
n/a
Year Renovated:
2024
Basement:
Yes - Finished-Partially, Walkout
Full Baths:
2
Half Baths:
0
Appliances:
Carbon Monoxide Detector, Cooktop - Electric, Dishwasher, Dryer, Generator-Hookup, Microwave Oven, Range/Oven-Electric, Self Cleaning Oven, Washer
Flooring:
Tile, Wood
Fireplaces:
1
Fireplace:
Family Room, Wood Stove-Freestanding
Interior:
Beam Ceilings, Carbon Monoxide Detector, Cathedral Ceiling, High Ceilings, Skylight, Smoke Detector
Exterior Features
Garage Space:
1-Car
Garage:
Detached Garage, Garage Door Opener
Driveway:
Blacktop, Circular
Roof:
Asphalt Shingle
Exterior:
Wood
Swimming Pool:
No
Pool:
n/a
Utilities
Heating System:
Forced Hot Air, Multi-Zone
Heating Source:
Oil Tank Above Ground - Inside
Cooling:
Ceiling Fan, Central Air
Water Heater:
Electric
Water:
Association
Sewer:
Septic
Services:
n/a
Lot Features
Acres:
1.12
Lot Dimensions:
215X218
Lot Features:
Level Lot, Wooded Lot
School Information
Elementary:
F. M. BURD
Middle:
LONG POND
High School:
NEWTON
Community Information
County:
Sussex
Town:
Andover Twp.
Neighborhood:
Lake Lenape
Application Fee:
n/a
Association Fee:
n/a
Fee Includes:
n/a
Amenities:
Lake Privileges
Pets:
Yes
Financial Considerations
List Price:
$539,000
Tax Amount:
$9,087
Land Assessment:
$85,600
Build. Assessment:
$130,100
Total Assessment:
$215,700
Tax Rate:
4.21
Tax Year:
2024
Ownership Type:
Fee Simple
Listing Information
MLS ID:
3993670
List Date:
10-21-2025
Days On Market:
25
Listing Broker:
WEICHERT REALTORS
Listing Agent:









































Request More Information
Shawn and Diane Fox
RE/MAX American Dream
3108 Route 10 West
Denville, NJ 07834
Call: (973) 277-7853
Web: MorrisCountyLiving.com

