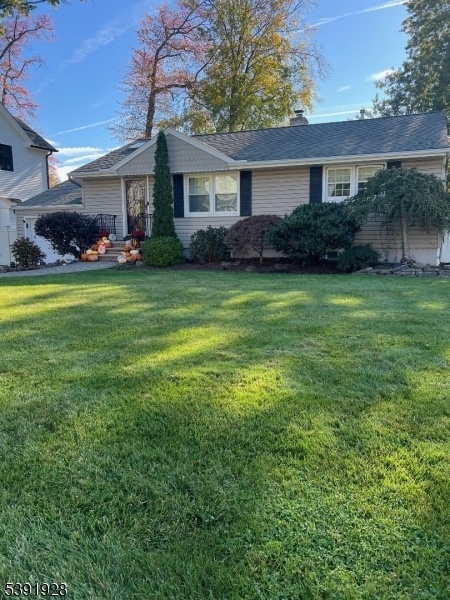116 Cedar St
Westfield Town, NJ 07090

Price: $799,000
GSMLS: 3993720Type: Single Family
Style: Ranch
Beds: 2
Baths: 2 Full
Garage: 1-Car
Year Built: 1953
Acres: 0.17
Property Tax: $11,271
Description
Absolutely Charming And Move-in Ready-this Is The Home You've Been Waiting For In A Prime Westfield Neighborhood! If You Are Looking For Your First Home Or Looking To Right-size Your Life, This Ranch Delivers Style, Comfort, And Convenience In One Fantastic Package. Open-concept - Living, Dining & Kitchen Area-flooded W/natural Light From Skylight Above Entryway. Kitchen Is Equipped W/granite Countertops, Stylish Tile Backsplash, Crisp White Cabinetry,& Stainless Steel Appliances. Pass Through The Bright Dining Room To Backyard Thru Sliding Glass Doors, To Discover An Entertainer's Dream -a Large Deck W/gas Grill, Fenced-in Yard & Storage Shed. Two Sunlit Bedrooms & A Spacious Main Bath Round Out The Main Level. Downstairs, The Surprises Continue - A Versatile Family Room With A Stone Media Wall, A Cozy Play Or Hobby Area, And Possible Third Bed Alcove. A Second Full Bath Spotlights Heated Tile Floors, A Granite-topped Vanity With Hammered Copper Sink, And A Tiled Shower With A Bench Seat. A Laundry Room, Tons Of Storage, And A Separate Ac/heat Split System Make This Lower Level A Truly Functional Retreat. From Top To Bottom, This Home Blends Practicality With Polished Design-come See How Easy It Is To Make It Your Own!
Rooms Sizes
Kitchen:
10x9 First
Dining Room:
10x9 First
Living Room:
19x11 First
Family Room:
20x10 Basement
Den:
n/a
Bedroom 1:
15x11 First
Bedroom 2:
11x9 First
Bedroom 3:
n/a
Bedroom 4:
n/a
Room Levels
Basement:
BathOthr,FamilyRm,Laundry,RecRoom,SeeRem
Ground:
n/a
Level 1:
2 Bedrooms, Bath Main, Dining Room, Kitchen, Living Room
Level 2:
n/a
Level 3:
n/a
Level Other:
n/a
Room Features
Kitchen:
Eat-In Kitchen
Dining Room:
n/a
Master Bedroom:
1st Floor
Bath:
n/a
Interior Features
Square Foot:
n/a
Year Renovated:
n/a
Basement:
Yes - Finished, Full
Full Baths:
2
Half Baths:
0
Appliances:
Carbon Monoxide Detector, Dishwasher, Dryer, Microwave Oven, Range/Oven-Gas, Refrigerator, Sump Pump, Washer
Flooring:
Carpeting, Laminate, Tile, Wood
Fireplaces:
1
Fireplace:
Gas Ventless
Interior:
Blinds,CODetect,FireExtg,Skylight,SmokeDet,TubShowr
Exterior Features
Garage Space:
1-Car
Garage:
Built-In Garage
Driveway:
1 Car Width, Blacktop
Roof:
Asphalt Shingle
Exterior:
Vinyl Siding
Swimming Pool:
n/a
Pool:
n/a
Utilities
Heating System:
1 Unit
Heating Source:
Gas-Natural
Cooling:
1 Unit
Water Heater:
n/a
Water:
Public Water
Sewer:
Public Sewer
Services:
Garbage Extra Charge
Lot Features
Acres:
0.17
Lot Dimensions:
74X100
Lot Features:
Level Lot
School Information
Elementary:
Jefferson
Middle:
Edison
High School:
Westfield
Community Information
County:
Union
Town:
Westfield Town
Neighborhood:
n/a
Application Fee:
n/a
Association Fee:
n/a
Fee Includes:
n/a
Amenities:
n/a
Pets:
n/a
Financial Considerations
List Price:
$799,000
Tax Amount:
$11,271
Land Assessment:
$371,000
Build. Assessment:
$129,500
Total Assessment:
$500,500
Tax Rate:
2.25
Tax Year:
2024
Ownership Type:
Fee Simple
Listing Information
MLS ID:
3993720
List Date:
10-21-2025
Days On Market:
0
Listing Broker:
COLDWELL BANKER REALTY
Listing Agent:

Request More Information
Shawn and Diane Fox
RE/MAX American Dream
3108 Route 10 West
Denville, NJ 07834
Call: (973) 277-7853
Web: MorrisCountyLiving.com

