37 Montclair Ave
Montclair Twp, NJ 07042
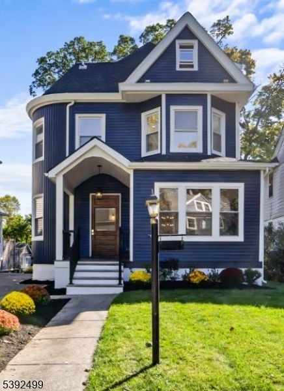
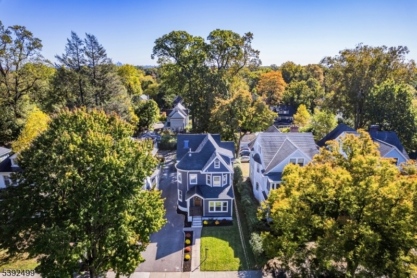
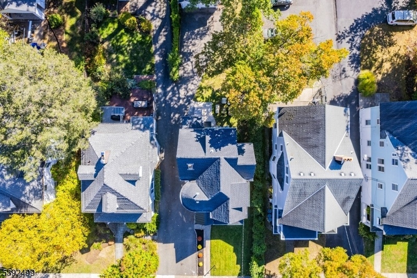
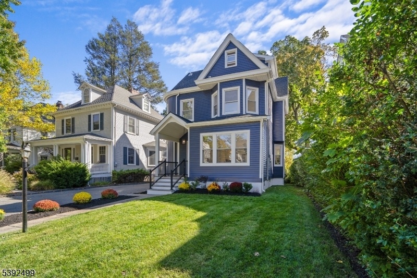

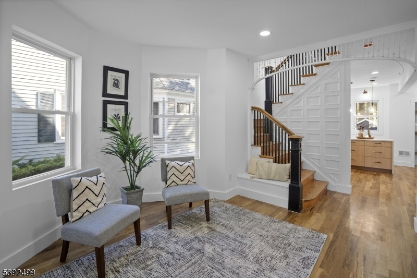
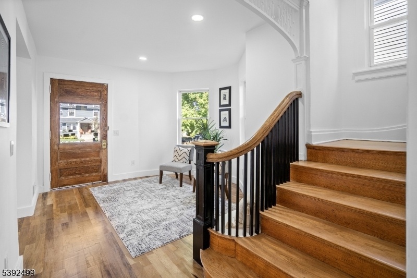
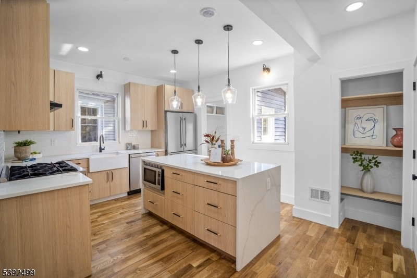
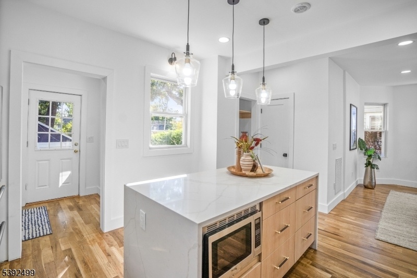
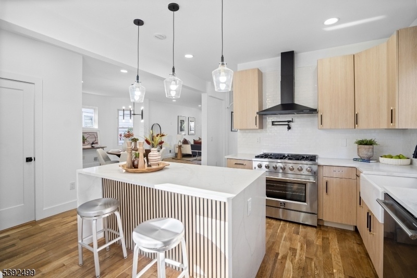
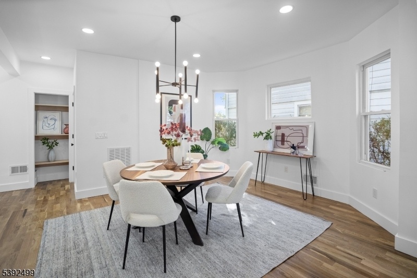
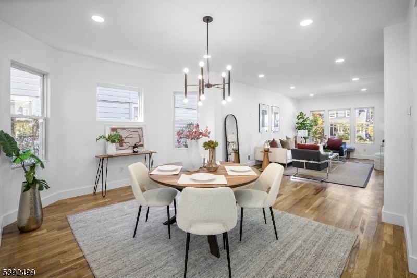
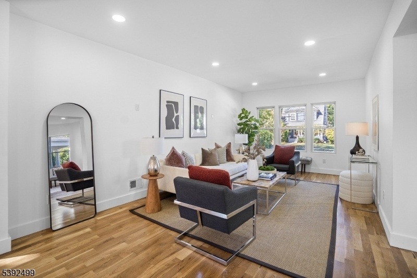
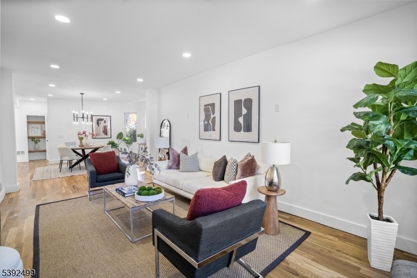
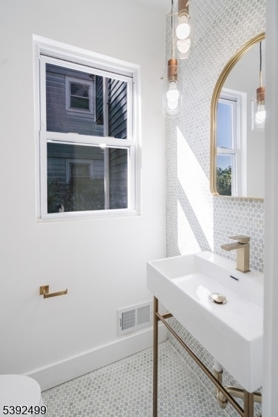
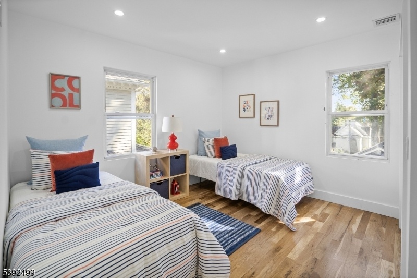
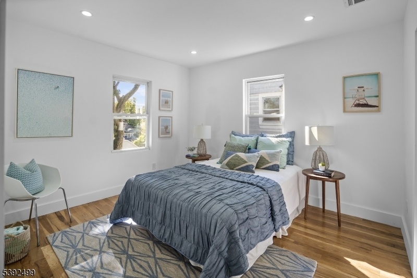
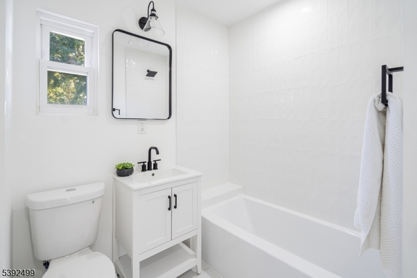
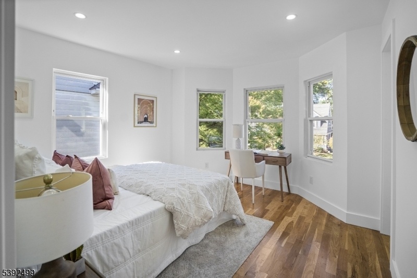
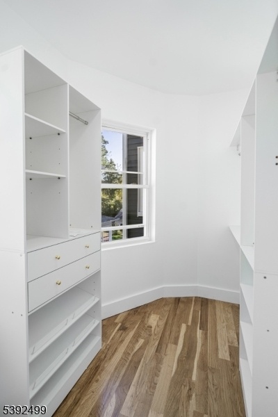
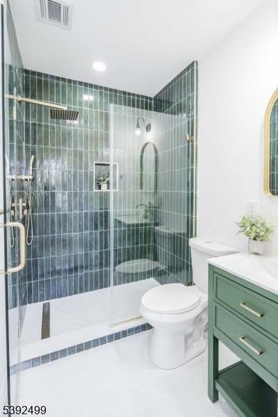
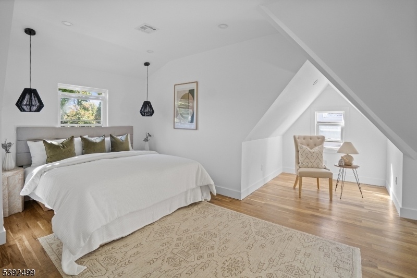
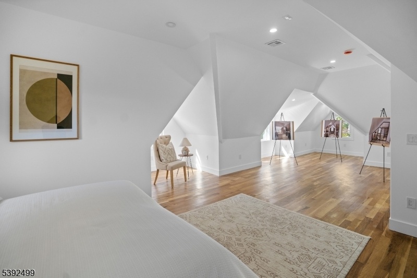
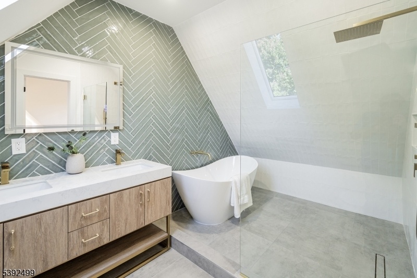
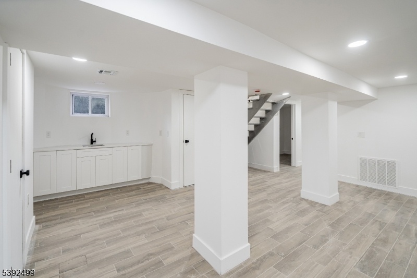
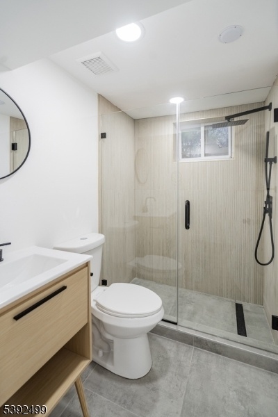
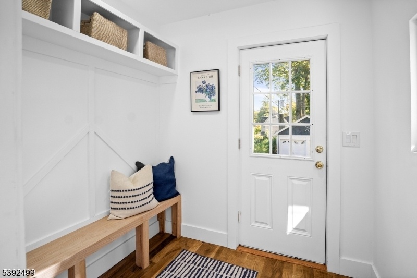
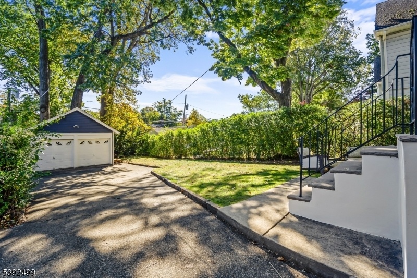
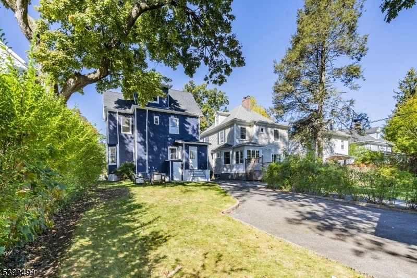
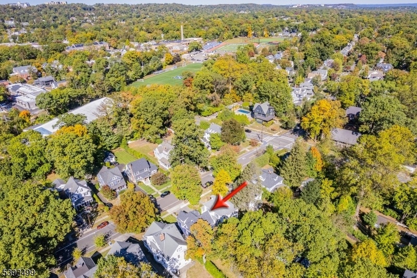
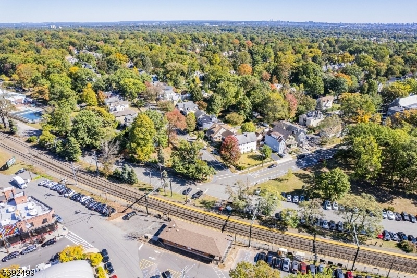
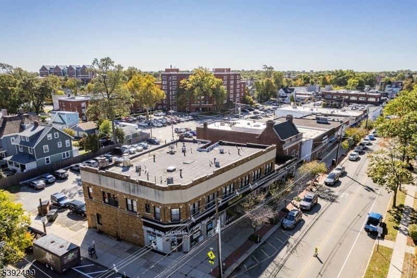
Price: $1,188,000
GSMLS: 3993734Type: Single Family
Style: Victorian
Beds: 4
Baths: 4 Full & 1 Half
Garage: 2-Car
Year Built: 1902
Acres: 0.15
Property Tax: $13,424
Description
Welcome To Your Montclair Dream Home! Newly Renovated Queen Anne Victorian In Central Montclair, One Block From Nj Transit, Farmers Market, Restaurants, Coffee Shops, & Outdoor Recreation. Blending Modern Design With Original Character, This Home Offers Multi-functional Living, Work-from-home Spaces And An Open-concept First Floor Perfect For Both Relaxing And Entertaining. The Chef's Kitchen Features Warm Light Oak Cabinetry, New Countertops, A Stylish Backsplash, And Upgraded Faucets And Fixtures. Additional First-floor Highlights Include A Powder Room And Stunning Architectural Details Throughout. The Hardwood Floors And Abundant Natural Light Create A Bright, Inviting Atmosphere. Second Floor Offers A Serene Retreat With 3 Well-scaled Bedrooms & 2 Beautifully Finished Bathrooms. 3rd Bedroom Features A Walk-in Closet & Private En-suite Bath, Ideal For Guests. The Primary Suite Occupies The Entire 3rd Floor, Offering A Peaceful Sanctuary With Peaked Ceilings, Dual Exposures, And A Spa-inspired Bathroom Complete With A Soaking Tub, Walk-in Shower For 2, And Rich Modern Finishes. A Private Sitting Area Or Home Office Completes This Suite. The Basement Showcases A Sleek New Beverage Area, A Stylish New Bathroom & A Well-designed Laundry Room. This Thoughtfully Updated Space Combines Modern Convenience With Private Outdoor Living Space. Detached Two-car Garage Adds Convenience And Functionality. This Residence Is A Rare Blend Of Sophistication, Serenity, And Modern Comfort.
Rooms Sizes
Kitchen:
First
Dining Room:
First
Living Room:
First
Family Room:
n/a
Den:
n/a
Bedroom 1:
Second
Bedroom 2:
Second
Bedroom 3:
Second
Bedroom 4:
Third
Room Levels
Basement:
Bath(s) Other, Family Room, Laundry Room, Outside Entrance, Utility Room
Ground:
n/a
Level 1:
Bath(s) Other, Dining Room, Foyer, Kitchen, Living Room
Level 2:
3 Bedrooms, Bath(s) Other
Level 3:
1Bedroom,BathMain,SittngRm
Level Other:
n/a
Room Features
Kitchen:
Center Island, Pantry
Dining Room:
Living/Dining Combo
Master Bedroom:
Full Bath
Bath:
Soaking Tub, Stall Shower
Interior Features
Square Foot:
n/a
Year Renovated:
2025
Basement:
Yes - Finished
Full Baths:
4
Half Baths:
1
Appliances:
Carbon Monoxide Detector, Dishwasher, Dryer, Microwave Oven, Range/Oven-Gas, Refrigerator, Washer
Flooring:
Tile, Wood
Fireplaces:
No
Fireplace:
n/a
Interior:
CODetect,FireExtg,CeilHigh,SmokeDet,SoakTub,WlkInCls
Exterior Features
Garage Space:
2-Car
Garage:
Detached Garage
Driveway:
Driveway-Shared
Roof:
Asphalt Shingle
Exterior:
Vinyl Siding
Swimming Pool:
No
Pool:
n/a
Utilities
Heating System:
Multi-Zone
Heating Source:
Electric, Gas-Natural
Cooling:
2 Units, Central Air, Multi-Zone Cooling
Water Heater:
Electric
Water:
Public Water, Water Charge Extra
Sewer:
Public Sewer
Services:
Cable TV Available
Lot Features
Acres:
0.15
Lot Dimensions:
40X160
Lot Features:
Level Lot
School Information
Elementary:
MAGNET
Middle:
MAGNET
High School:
MONTCLAIR
Community Information
County:
Essex
Town:
Montclair Twp.
Neighborhood:
n/a
Application Fee:
n/a
Association Fee:
n/a
Fee Includes:
n/a
Amenities:
n/a
Pets:
n/a
Financial Considerations
List Price:
$1,188,000
Tax Amount:
$13,424
Land Assessment:
$232,000
Build. Assessment:
$162,500
Total Assessment:
$394,500
Tax Rate:
3.40
Tax Year:
2024
Ownership Type:
Fee Simple
Listing Information
MLS ID:
3993734
List Date:
10-21-2025
Days On Market:
0
Listing Broker:
WEICHERT REALTORS
Listing Agent:
































Request More Information
Shawn and Diane Fox
RE/MAX American Dream
3108 Route 10 West
Denville, NJ 07834
Call: (973) 277-7853
Web: MorrisCountyLiving.com

