26 Van Ness Ter
Maplewood Twp, NJ 07040
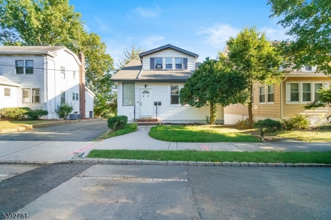
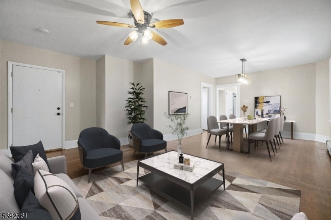
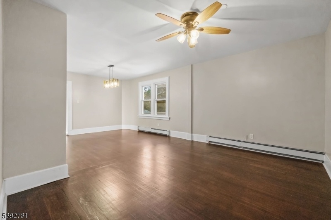
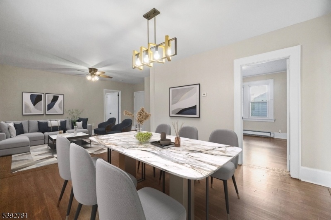
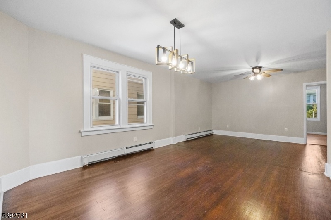
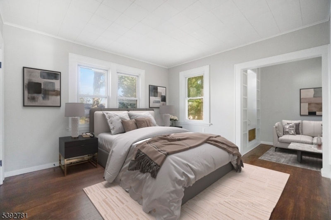
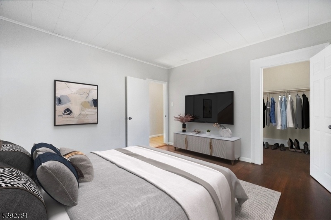
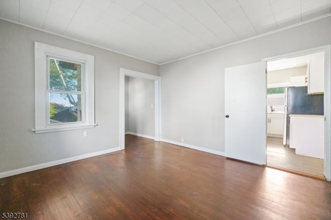
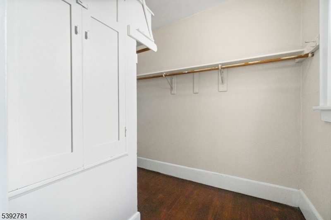
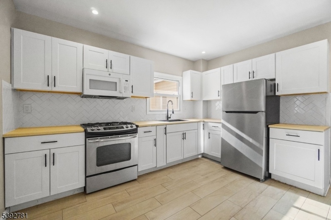
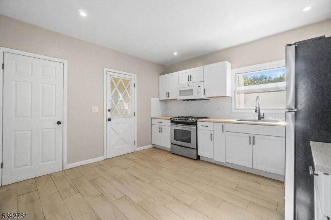
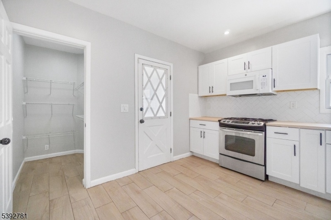
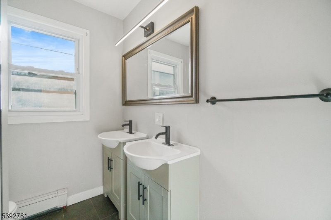
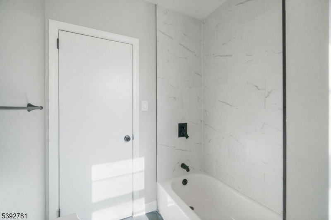
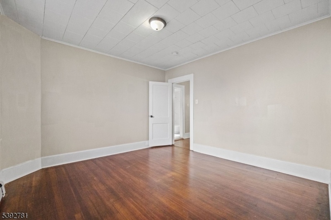
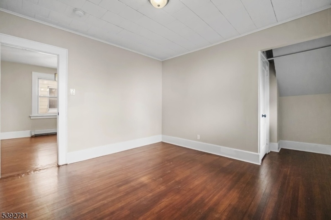
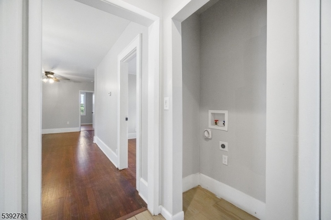
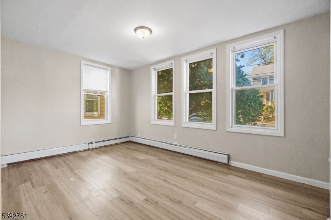
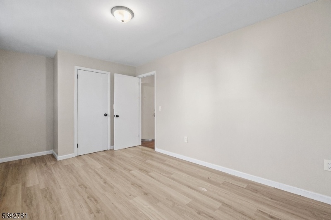
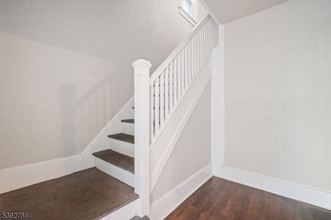
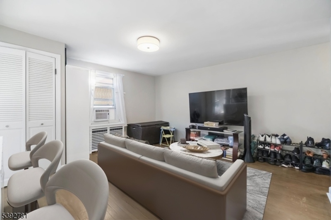
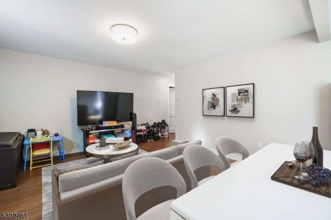
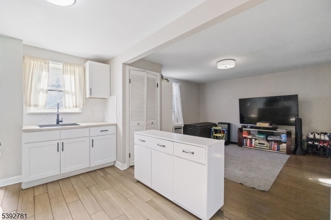
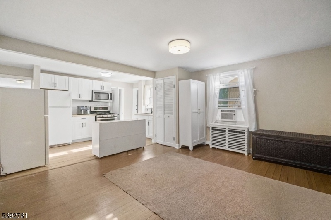
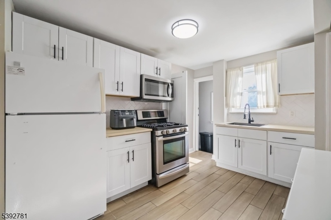
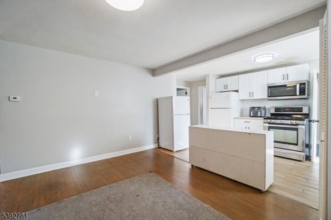
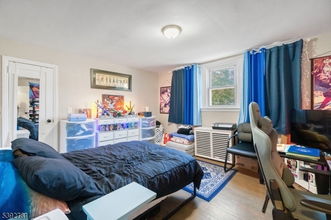
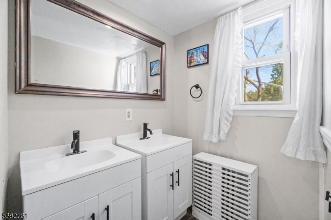
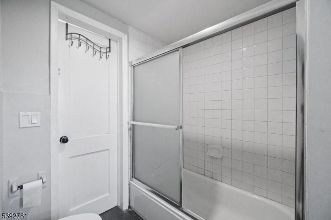
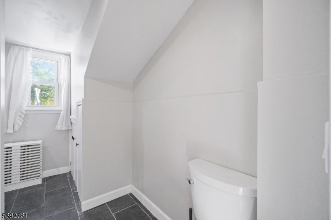
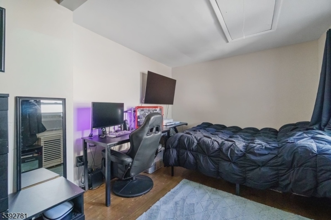
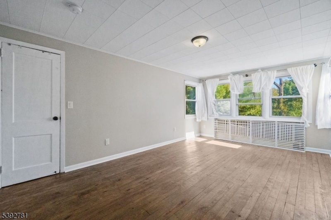
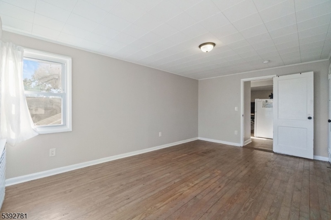
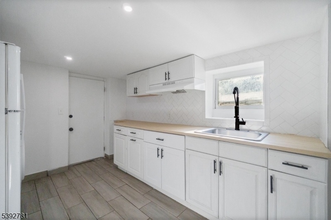
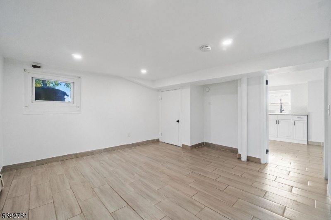
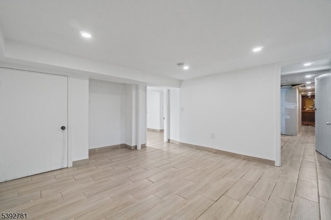
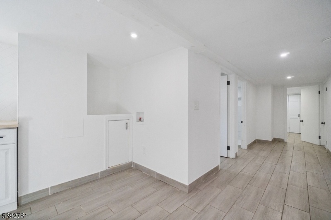
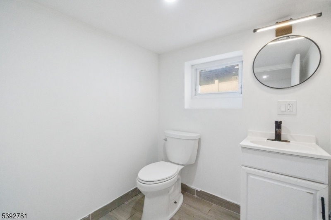
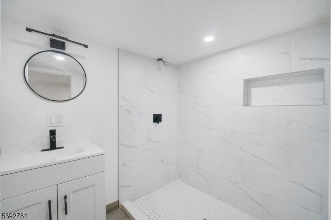
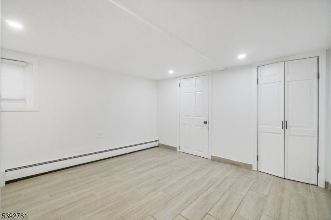
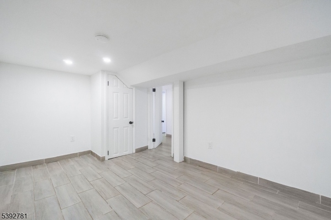
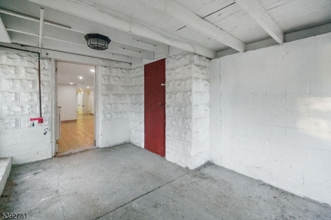
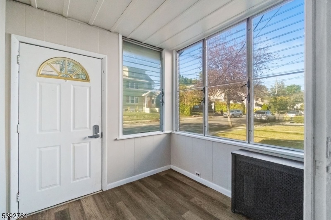
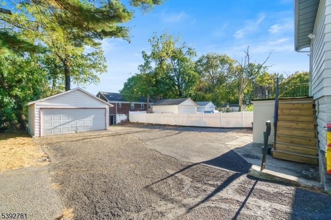
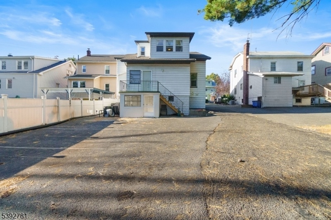
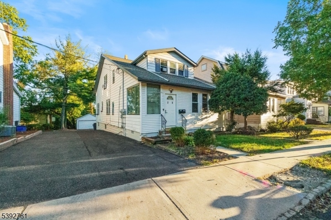
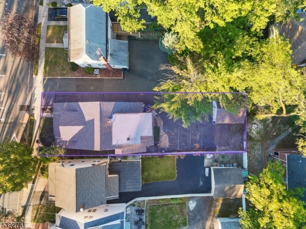
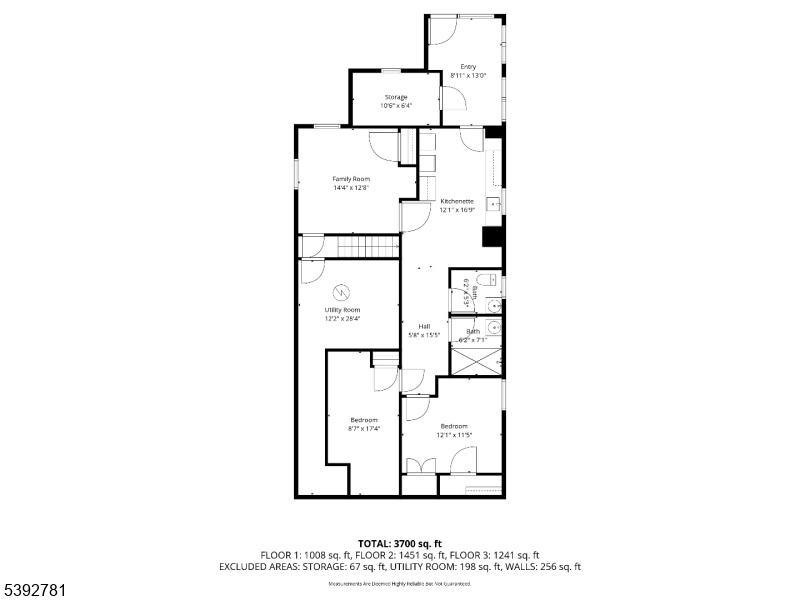
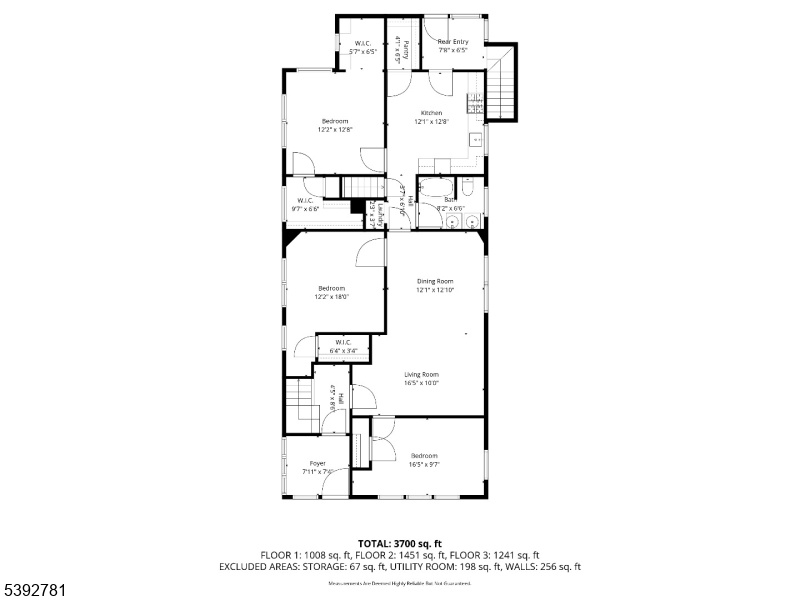
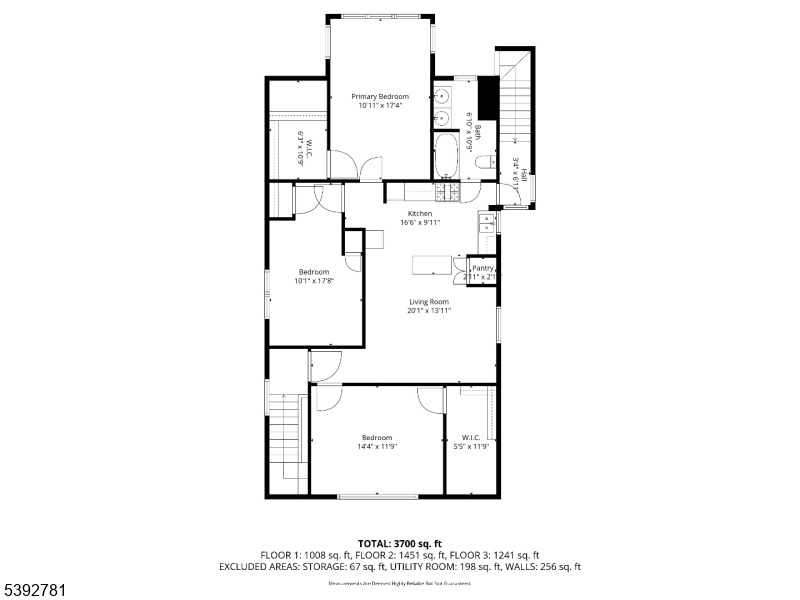
Price: $750,000
GSMLS: 3993801Type: Multi-Family
Style: 2-Two Story
Total Units: 2
Beds: 6
Baths: 3 Full
Garage: 2-Car
Year Built: 1925
Acres: 0.14
Property Tax: $15,434
Description
Welcome To 26 Van Ness Terrace, Maplewood A Beautifully Maintained Two-family Home Offering Comfort, Versatility, And Strong Investment Potential In One Of Maplewood's Most Desirable Neighborhoods. Featuring A Total Of 6 Bedrooms And 3 Bathrooms, This Property Is Ideal For Both Owner-occupants And Investors Seeking Rental Income. Unit 1 Spans Two Levels And Features 3 Bedrooms And 2 Bathrooms, Including A Finished Walk-out Basement With Two Additional Rooms And A Kitchenette Perfect For Extended Living Or Recreation. The Main Level Includes 3 Spacious Bedrooms, Two With Walk-in Closets, Along With A Laundry Room With Hookups, A Pantry, And An Updated Kitchen Boasting White Shaker Cabinets And Butcher Block Countertops. Dual-zone Heating Adds Comfort And Energy Efficiency. Unit 2 Offers 3 Bedrooms, 1 Full Bathroom, And A Modernized Kitchen With White Shaker Cabinets, Butcher Block Countertops, And A Convenient Laundry Room. Ample Natural Light And Thoughtful Layout Make This Unit Inviting And Functional. Exterior Highlights Include A Two-car Detached Garage, Ample Driveway Parking, And A Spacious Backyard Ideal For Outdoor Relaxation. The Roof Was Replaced In 2023, And Each Unit Has Separate Utilities, Ensuring Convenience And Cost Efficiency. Located Near Top-rated Schools, Shops, Restaurants, Parks, And Transportation, This Home Offers An Easy Commute To Nyc And Surrounding Areas. Don't Miss The Opportunity To Own This Turnkey Multi-family Property In The Heart Of Maplewood
General Info
Style:
2-Two Story
SqFt Building:
n/a
Total Rooms:
15
Basement:
Yes - Finished, Finished-Partially, Full, Walkout
Interior:
Carbon Monoxide Detector, Smoke Detector, Tile Floors, Walk-In Closet, Wood Floors
Roof:
Asphalt Shingle
Exterior:
Aluminum Siding
Lot Size:
43X140
Lot Desc:
n/a
Parking
Garage Capacity:
2-Car
Description:
Detached Garage
Parking:
1 Car Width, Blacktop, Driveway-Exclusive, Off-Street Parking
Spaces Available:
5
Unit 1
Bedrooms:
3
Bathrooms:
2
Total Rooms:
9
Room Description:
Bedrooms, Dining Room, Kitchen, Laundry Room, Living Room, Pantry
Levels:
1
Square Foot:
n/a
Fireplaces:
n/a
Appliances:
Carbon Monoxide Detector, Microwave Oven, Range/Oven - Gas, Refrigerator, Smoke Detector, Water Softener - Own
Utilities:
Owner Pays Water, Tenant Pays Electric, Tenant Pays Gas, Tenant Pays Heat
Handicap:
No
Unit 2
Bedrooms:
3
Bathrooms:
1
Total Rooms:
6
Room Description:
Attic, Bedrooms, Eat-In Kitchen, Laundry Room, Living/Dining Room
Levels:
2
Square Foot:
n/a
Fireplaces:
n/a
Appliances:
Carbon Monoxide Detector, Microwave Oven, Range/Oven - Gas, Refrigerator, Smoke Detector, Water Softener - Own
Utilities:
Owner Pays Water, Tenant Pays Electric, Tenant Pays Gas, Tenant Pays Heat
Handicap:
No
Unit 3
Bedrooms:
n/a
Bathrooms:
n/a
Total Rooms:
n/a
Room Description:
n/a
Levels:
n/a
Square Foot:
n/a
Fireplaces:
n/a
Appliances:
n/a
Utilities:
n/a
Handicap:
n/a
Unit 4
Bedrooms:
n/a
Bathrooms:
n/a
Total Rooms:
n/a
Room Description:
n/a
Levels:
n/a
Square Foot:
n/a
Fireplaces:
n/a
Appliances:
n/a
Utilities:
n/a
Handicap:
n/a
Utilities
Heating:
2 Units, Baseboard - Hotwater, Radiant - Hot Water
Heating Fuel:
Gas-Natural
Cooling:
Wall A/C Unit(s)
Water Heater:
n/a
Water:
Public Water
Sewer:
Public Sewer
Utilities:
All Underground
Services:
n/a
School Information
Elementary:
n/a
Middle:
n/a
High School:
n/a
Community Information
County:
Essex
Town:
Maplewood Twp.
Neighborhood:
n/a
Financial Considerations
List Price:
$750,000
Tax Amount:
$15,434
Land Assessment:
$200,900
Build. Assessment:
$466,400
Total Assessment:
$667,300
Tax Rate:
2.31
Tax Year:
2024
Listing Information
MLS ID:
3993801
List Date:
10-22-2025
Days On Market:
0
Listing Broker:
HUBERT & CO
Listing Agent:


















































Request More Information
Shawn and Diane Fox
RE/MAX American Dream
3108 Route 10 West
Denville, NJ 07834
Call: (973) 277-7853
Web: MorrisCountyLiving.com

