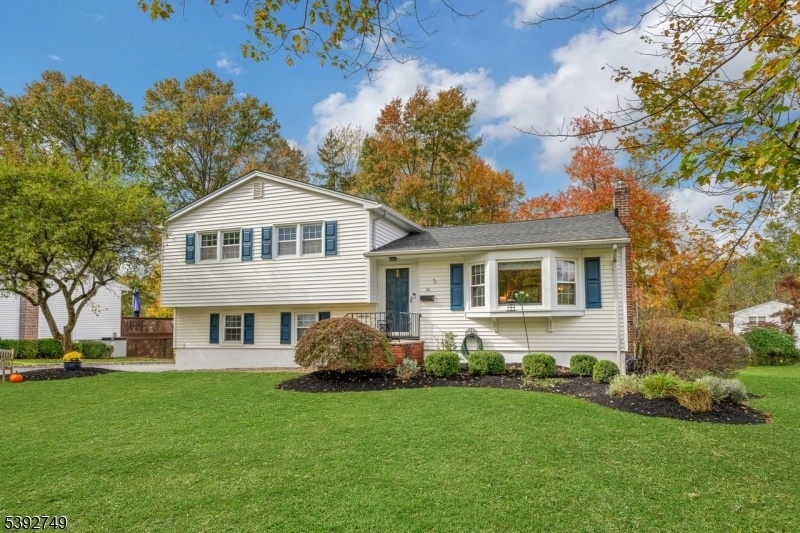66 Evergreen Ave
New Providence Boro, NJ 07974



































Price: $899,000
GSMLS: 3993806Type: Single Family
Style: Split Level
Beds: 3
Baths: 2 Full & 1 Half
Garage: 1-Car
Year Built: 1960
Acres: 0.29
Property Tax: $13,627
Description
From The Moment You Arrive, The Curb Appeal And Tree-lined Setting Invite You In. Step Into A Bright, Spacious Living Room, W/ A Large Bay Window That Fills The Space With Natural Light And Creates A Welcoming Atmosphere. The Formal Dining Room Is Ideal For Gatherings And Flows Effortlessly Into The Updated Kitchen, Featuring Granite Countertops, A Center Island, And Stainless-steel Appliances, The Perfect Place To Cook, And Create Memories. Upstairs, You'll Find Three Spacious Bedrooms, Including A Primary Suite With A Wic And A Renovated Full Bath Featuring A Beautiful Tile Shower. The Main Hall Bath With Tub, Serves The Additional Bedrooms And Offers Modern Style And Comfort. Just Below The Main Level, The Cozy Family Room Is The Perfect Retreat With A Gas Fireplace With A Stunning Stone Mantel. This Level Also Provides Access To The Attached Garage, With An Epoxy Floor And Convenient Entry To The Home. The Finished Basement Extends Your Living Space Even Further As A Recreation Area, Home Gym, Playroom, Or Guest Suite, Offering Flexibility For Your Personal Needs. Outside Your Private Backyard Haven Has A Built-in Fire Pit, Storage Shed, And A Patio That's Perfect For Hosting Summer Barbecues, Or Quiet Mornings. With Its Newer Roof, Updated Windows This Home Is Truly Move-in Ready. Set In An Upscale, Friendly Neighborhood Known For Its Top-rated Schools, Town Pool, And Vibrant Downtown Filled With Restaurants And Boutique Shops, Is More Than Just A Home, It's A Lifestyle!
Rooms Sizes
Kitchen:
13x11 First
Dining Room:
11x9 First
Living Room:
21x13 First
Family Room:
n/a
Den:
n/a
Bedroom 1:
13x12 Second
Bedroom 2:
11x10 Second
Bedroom 3:
9x9 First
Bedroom 4:
n/a
Room Levels
Basement:
Leisure,RecRoom
Ground:
Family Room, Laundry Room, Toilet
Level 1:
Dining Room, Kitchen, Living Room
Level 2:
3 Bedrooms, Bath Main, Bath(s) Other
Level 3:
n/a
Level Other:
n/a
Room Features
Kitchen:
Eat-In Kitchen, Separate Dining Area
Dining Room:
Formal Dining Room
Master Bedroom:
Walk-In Closet
Bath:
Stall Shower
Interior Features
Square Foot:
n/a
Year Renovated:
n/a
Basement:
Yes - Finished
Full Baths:
2
Half Baths:
1
Appliances:
Carbon Monoxide Detector, Dishwasher, Disposal, Dryer, Generator-Hookup, Microwave Oven, Range/Oven-Gas, Refrigerator, Sump Pump, Washer
Flooring:
Carpeting, Tile, Wood
Fireplaces:
1
Fireplace:
Gas Fireplace
Interior:
Blinds,CODetect,SmokeDet,StallShw,TubShowr,WlkInCls,WndwTret
Exterior Features
Garage Space:
1-Car
Garage:
Built-In Garage
Driveway:
2 Car Width, Blacktop
Roof:
Asphalt Shingle
Exterior:
Vinyl Siding
Swimming Pool:
No
Pool:
n/a
Utilities
Heating System:
1 Unit
Heating Source:
Gas-Natural
Cooling:
1 Unit
Water Heater:
Gas
Water:
Public Water
Sewer:
Public Sewer
Services:
Cable TV Available, Fiber Optic Available, Garbage Included
Lot Features
Acres:
0.29
Lot Dimensions:
n/a
Lot Features:
Level Lot
School Information
Elementary:
n/a
Middle:
New ProvMS
High School:
New ProvHS
Community Information
County:
Union
Town:
New Providence Boro
Neighborhood:
n/a
Application Fee:
n/a
Association Fee:
n/a
Fee Includes:
n/a
Amenities:
n/a
Pets:
n/a
Financial Considerations
List Price:
$899,000
Tax Amount:
$13,627
Land Assessment:
$136,000
Build. Assessment:
$128,000
Total Assessment:
$264,000
Tax Rate:
5.16
Tax Year:
2024
Ownership Type:
Fee Simple
Listing Information
MLS ID:
3993806
List Date:
10-22-2025
Days On Market:
0
Listing Broker:
COLDWELL BANKER REALTY
Listing Agent:



































Request More Information
Shawn and Diane Fox
RE/MAX American Dream
3108 Route 10 West
Denville, NJ 07834
Call: (973) 277-7853
Web: MorrisCountyLiving.com

