7 Deer Path
Green Brook Twp, NJ 08812
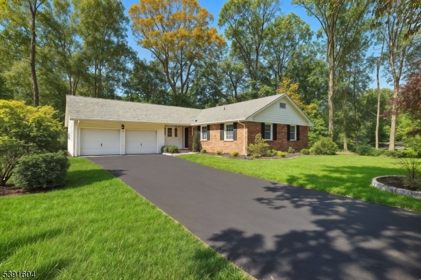
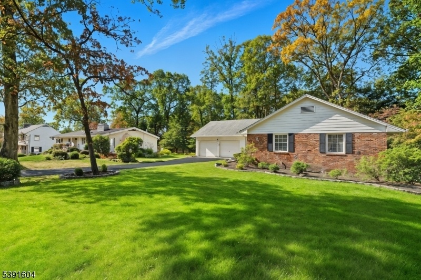
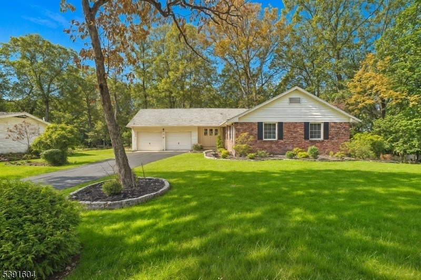
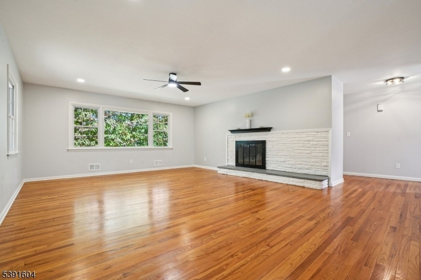
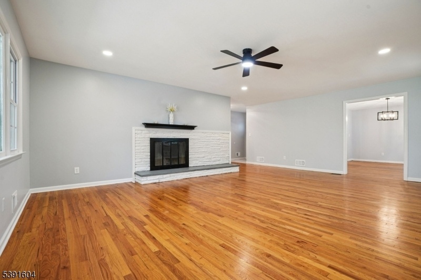
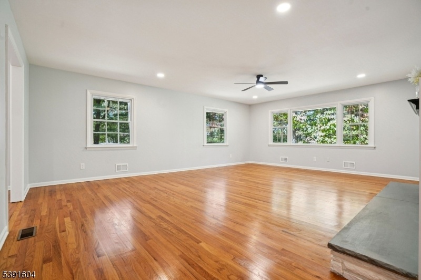
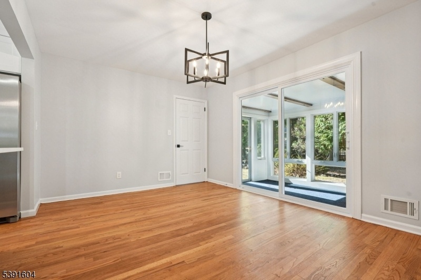
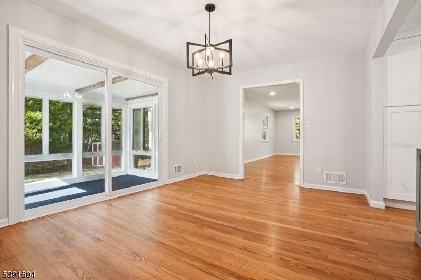
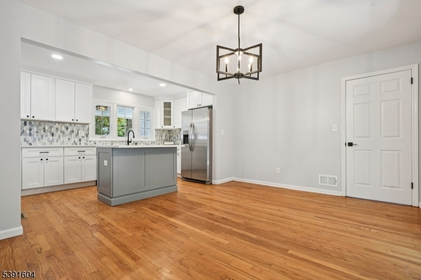
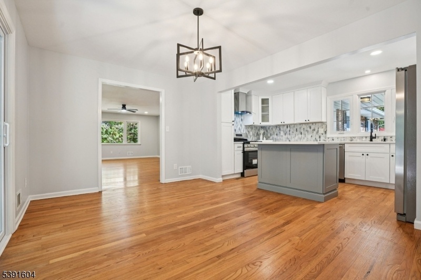
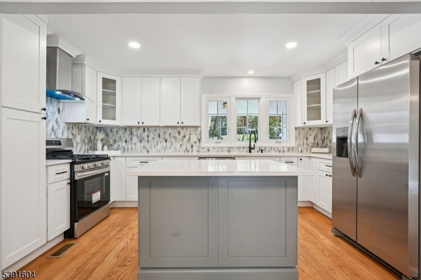
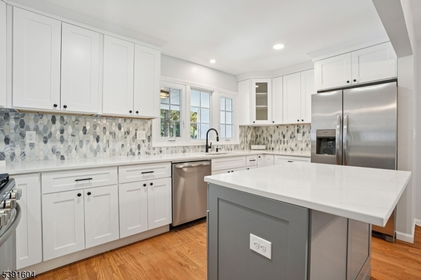
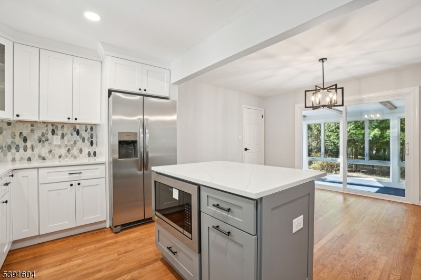
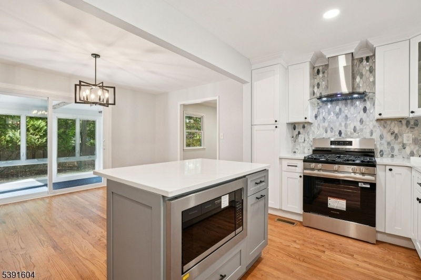
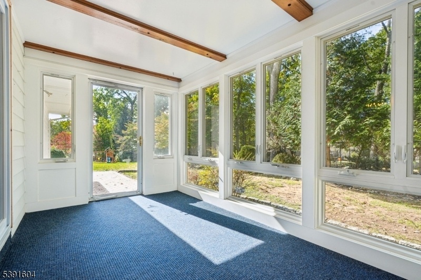
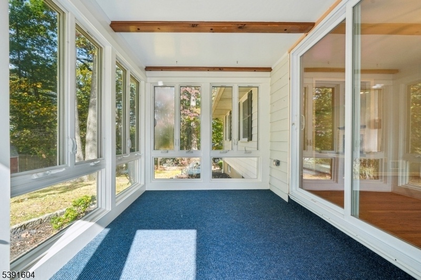

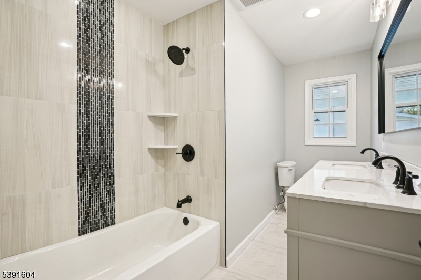
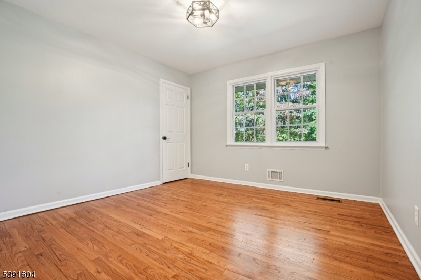
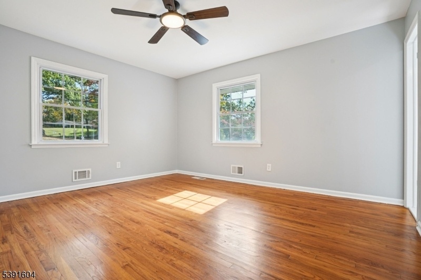
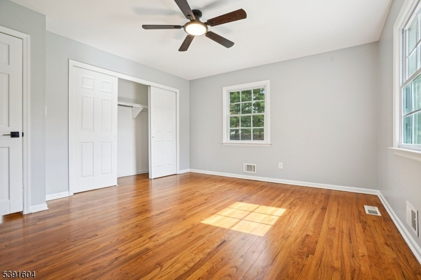
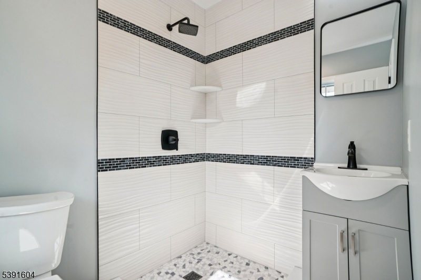
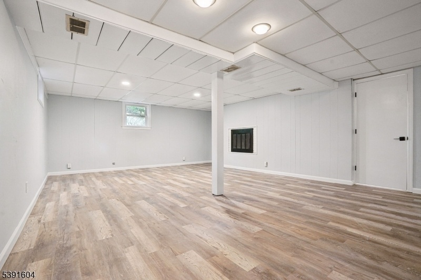
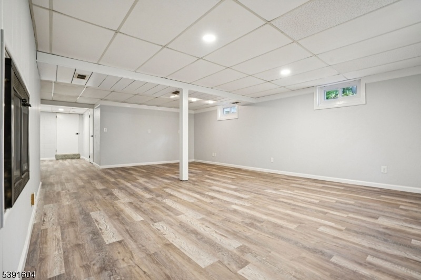
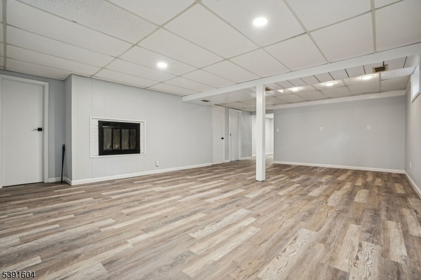
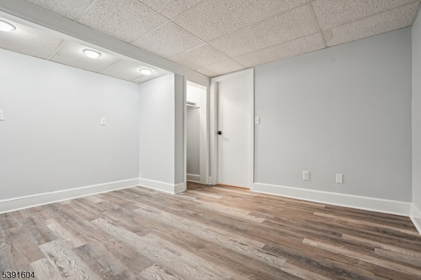
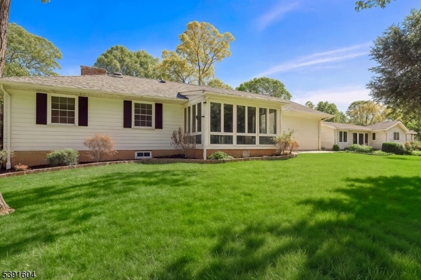
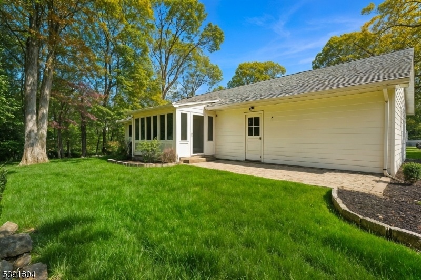
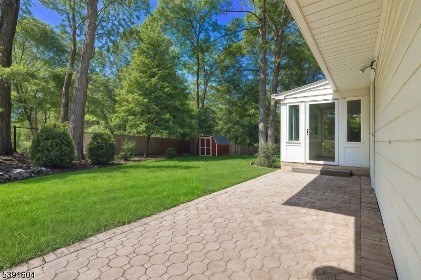
Price: $849,000
GSMLS: 3993807Type: Single Family
Style: Ranch
Beds: 3
Baths: 3 Full
Garage: 2-Car
Year Built: 1962
Acres: 0.34
Property Tax: $14,638
Description
Step Inside This Stunning 3-bedroom, 3 Full-bath Ranch-style Home Located On The Desirable North Side Of Green Brook. This Beautifully Renovated Residence Features A Modern Kitchen Equipped With Stainless Steel Appliances And Quartz Countertops. Enjoy Luxurious, Updated Bathrooms, Including A Main Bath With A Double Sink. This Home Boasts Refinished Wood Flooring, New Windows, And Stylish Flooring Throughout. With All-new Lighting, A 2-car Attached Garage, And A Spacious Primary Suite With An Ensuite Bathroom, This Property Checks All The Boxes. Relax In The Bright Sunroom Or Cozy Up By One Of The Two Fireplaces. The Huge Living Room Creates The Perfect Setting For Gatherings. The Fully Finished Lower Level With Fireplace Offers An Additional Room That Can Be Used As A Bedroom/office. This Home Provides Ample Storage And Abundant Closet Space. Step Outside To A Private Backyard, Perfect For Outdoor Entertaining. The H/w Heater With Softener Was Replaced In 2024. Top Rated Schools, Close To All Major Highways, Transportation, Shopping And Great Restaurants. Warrenbrook Pool, Golf And Beautiful Washington Rock State Park Are Nearby. Don't Miss The Opportunity To Make This Your Dream Home!
Rooms Sizes
Kitchen:
14x12 First
Dining Room:
15x11 First
Living Room:
23x17 First
Family Room:
16x14 Basement
Den:
Basement
Bedroom 1:
14x13 First
Bedroom 2:
14x13 First
Bedroom 3:
12x11 First
Bedroom 4:
n/a
Room Levels
Basement:
1 Bedroom, Bath(s) Other, Family Room, Laundry Room, Office, Storage Room, Utility Room
Ground:
n/a
Level 1:
3Bedroom,BathMain,BathOthr,DiningRm,Foyer,GarEnter,LivingRm,Pantry,Sunroom,Walkout
Level 2:
n/a
Level 3:
n/a
Level Other:
n/a
Room Features
Kitchen:
Center Island, Eat-In Kitchen, Pantry, Separate Dining Area
Dining Room:
n/a
Master Bedroom:
1st Floor, Full Bath
Bath:
Stall Shower
Interior Features
Square Foot:
n/a
Year Renovated:
2025
Basement:
Yes - Finished, Full
Full Baths:
3
Half Baths:
0
Appliances:
Carbon Monoxide Detector, Dishwasher, Kitchen Exhaust Fan, Microwave Oven, Range/Oven-Gas, Self Cleaning Oven
Flooring:
Laminate, Tile, Wood
Fireplaces:
2
Fireplace:
Family Room, Living Room, Wood Burning
Interior:
CODetect,TubShowr
Exterior Features
Garage Space:
2-Car
Garage:
Attached Garage, Built-In Garage
Driveway:
1 Car Width, Blacktop
Roof:
Asphalt Shingle
Exterior:
Brick
Swimming Pool:
No
Pool:
n/a
Utilities
Heating System:
1 Unit
Heating Source:
Gas-Natural
Cooling:
1 Unit
Water Heater:
Gas
Water:
Public Water
Sewer:
Public Sewer
Services:
n/a
Lot Features
Acres:
0.34
Lot Dimensions:
100X150
Lot Features:
Level Lot
School Information
Elementary:
IRENE FELD
Middle:
GREENBROOK
High School:
WATCHUNG
Community Information
County:
Somerset
Town:
Green Brook Twp.
Neighborhood:
n/a
Application Fee:
n/a
Association Fee:
n/a
Fee Includes:
n/a
Amenities:
n/a
Pets:
Yes
Financial Considerations
List Price:
$849,000
Tax Amount:
$14,638
Land Assessment:
$250,000
Build. Assessment:
$301,800
Total Assessment:
$551,800
Tax Rate:
2.21
Tax Year:
2024
Ownership Type:
Fee Simple
Listing Information
MLS ID:
3993807
List Date:
10-22-2025
Days On Market:
0
Listing Broker:
PROMINENT PROPERTIES SIR
Listing Agent:





























Request More Information
Shawn and Diane Fox
RE/MAX American Dream
3108 Route 10 West
Denville, NJ 07834
Call: (973) 277-7853
Web: MorrisCountyLiving.com

