51 Sioux Ave
Rockaway Twp, NJ 07866
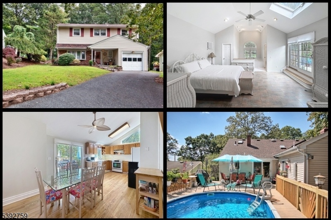
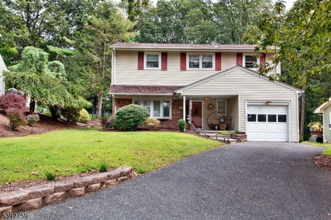
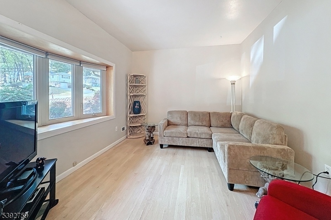
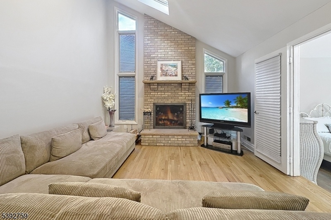
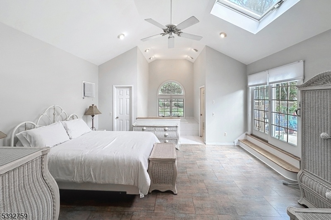
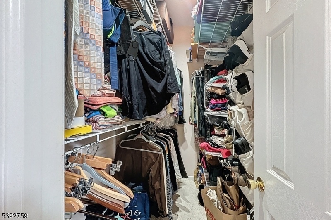
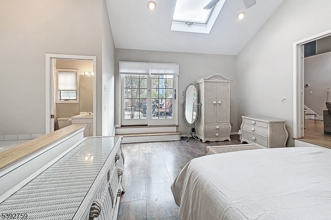
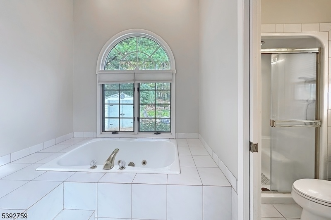
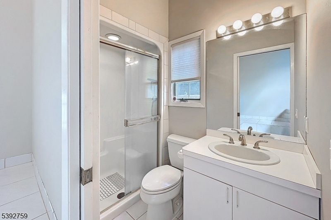
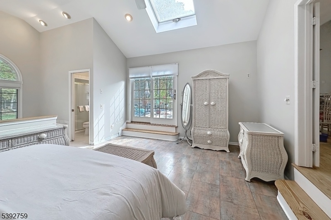
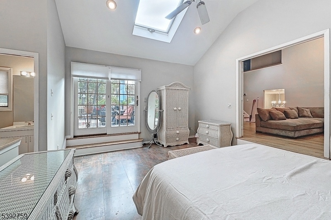
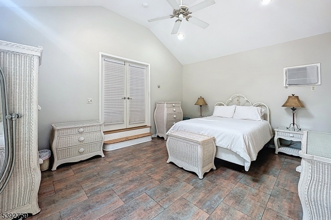
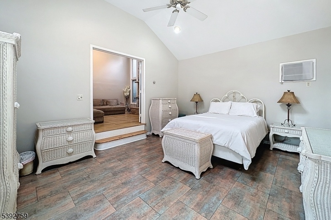
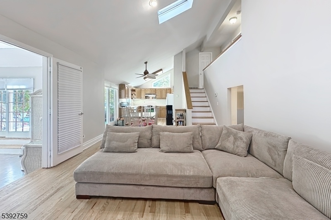
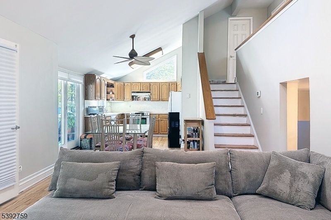
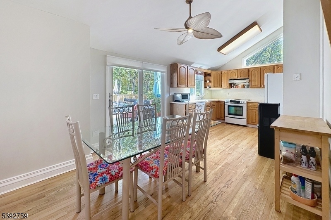
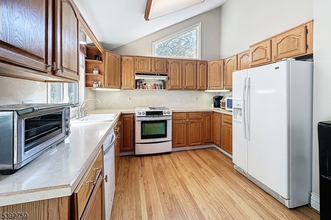
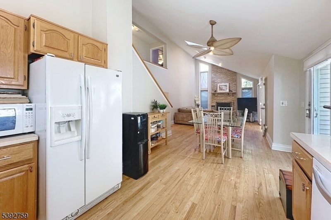
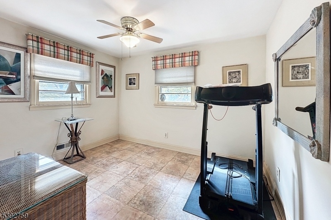
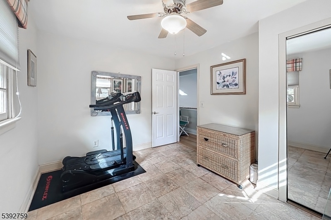
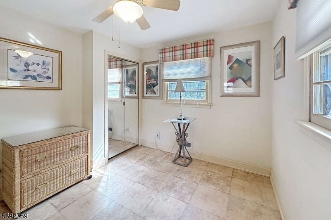
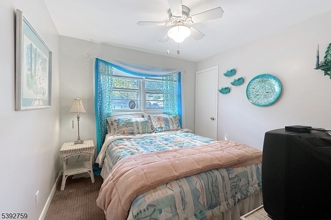
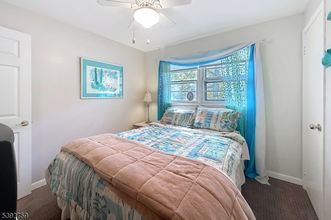
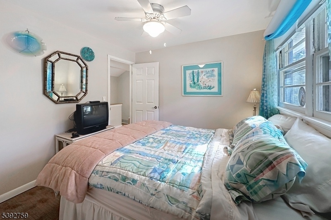
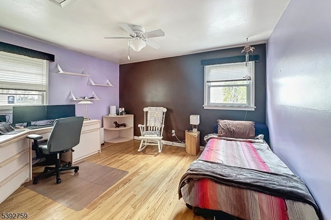
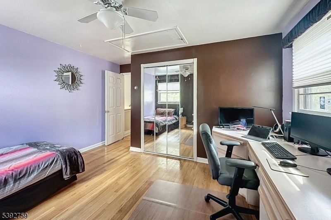
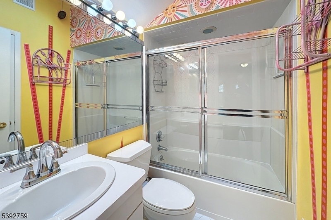
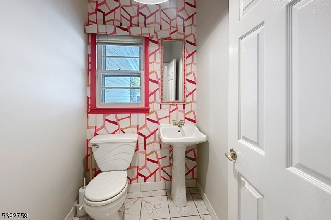
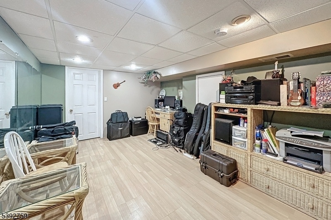
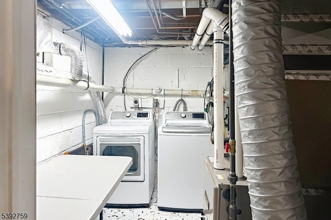
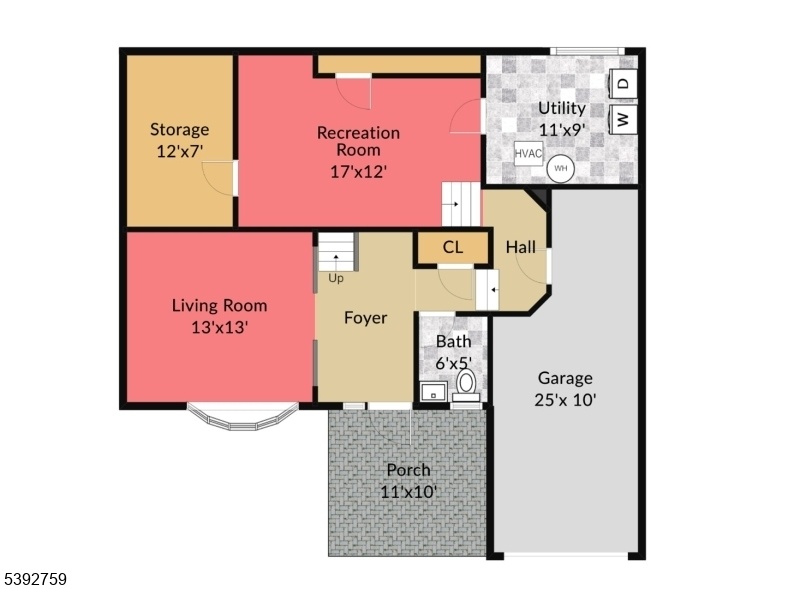
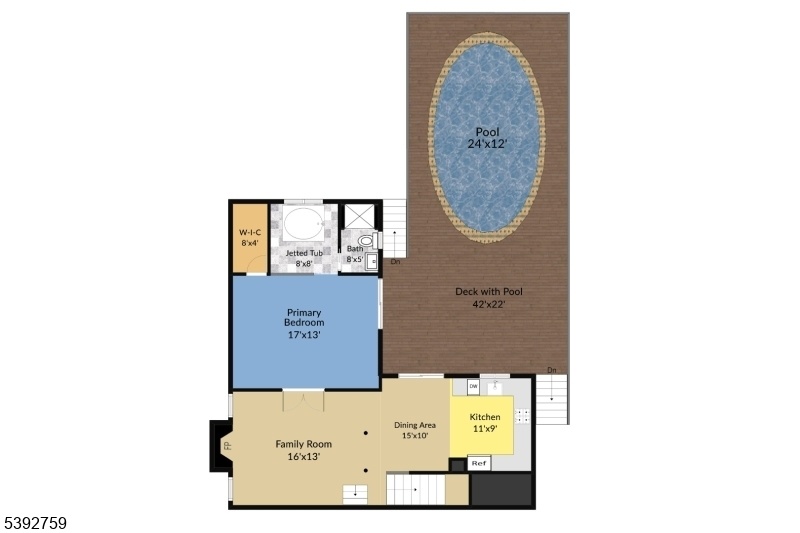
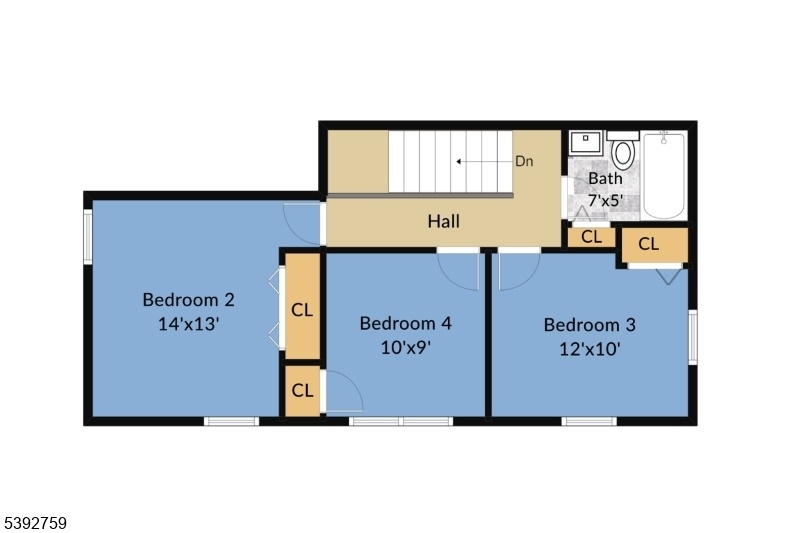
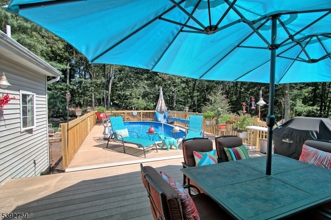
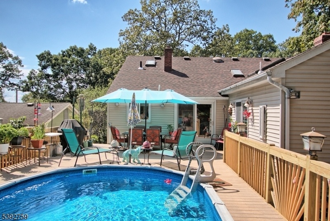
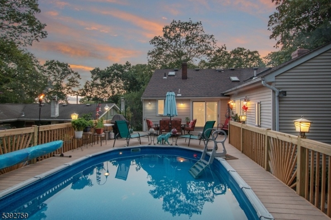
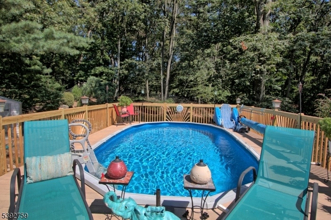
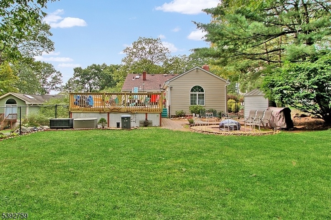
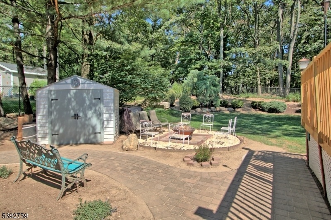
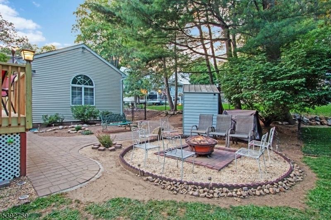
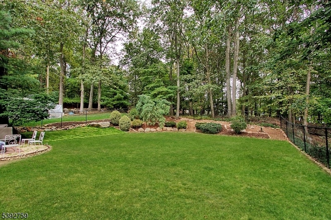
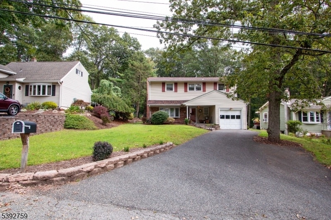
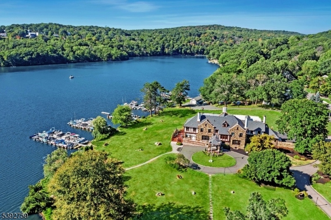
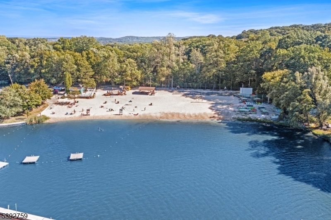
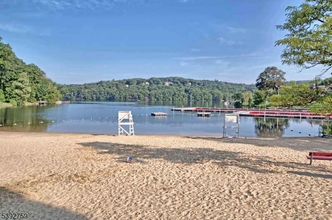
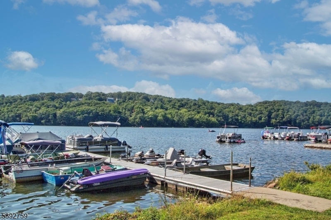
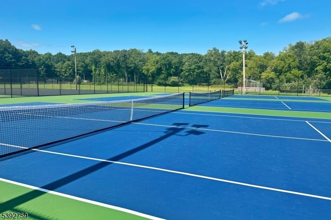
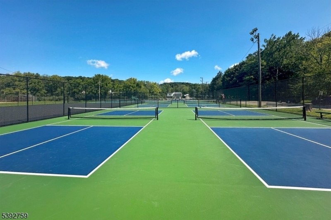
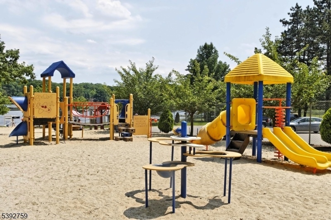
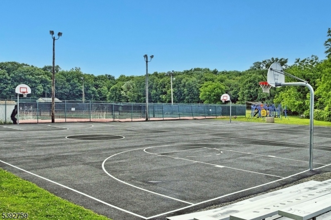
Price: $624,900
GSMLS: 3993811Type: Single Family
Style: Split Level
Beds: 4
Baths: 2 Full & 1 Half
Garage: 1-Car
Year Built: 1958
Acres: 0.42
Property Tax: $11,830
Description
Discover This Exceptional 4-bedroom, 2.5-bath Split-level Nestled On An Expansive .4+ Acre Lot " Larger Than Most Properties In The Sought-after White Meadow Lake Community! This Beautifully Maintained Residence Combines Modern Comfort With Resort-style Living. The Stunning Primary Suite Addition Is A True Sanctuary, Featuring Cathedral Ceilings, Skylight, A Luxurious Jetted Tub, Separate Shower Stall, Walk-in Closet, And Direct Access To The Deck. The Inviting Living Room Showcases A Wood-burning, Brick Fireplace With Vaulted Ceilings, While The Spacious Kitchen Offers Abundant Cabinetry And Vaulted Ceiling. Gleaming Hardwood Floors Flow Throughout The Home, And You'll Enjoy Year-round Comfort With Gas Forced-air Heat And Central Air Conditioning. Notable Features Are The 7-year-old Roof And 5-year-old Furnace, Plus A Generous Garage And Finished Basement With Utility Room With Laundry. Your Private, Fenced, Backyard Oasis Is Truly Spectacular, Featuring Pool Surrounded By Expansive Decking, Perfect For Entertaining! The Flat, Oversized Yard Provides Endless Possibilities For Outdoor Activities, Complemented By A Charming Paver Patio With Fire Pit Area. Enjoy White Meadow Lake Lifestyle With Amenities Including Swimming, Boating, Fishing, Tennis, Basketball, And Playgrounds. This Home Offers A True Vacation-at-home Experience With Beaches And Recreation, All Conveniently Located Minutes From Shopping, Dining, And Major Highways. Live The Lake Life You've Been Dreaming Of!
Rooms Sizes
Kitchen:
11x9 First
Dining Room:
15x10 First
Living Room:
13x13 Second
Family Room:
16x13 First
Den:
n/a
Bedroom 1:
17x13 First
Bedroom 2:
14x13 Second
Bedroom 3:
12x10 Second
Bedroom 4:
10x9 Second
Room Levels
Basement:
Laundry Room, Rec Room, Storage Room, Utility Room
Ground:
Foyer, Living Room, Powder Room
Level 1:
1 Bedroom, Bath Main, Dining Room, Family Room, Kitchen
Level 2:
3 Bedrooms, Bath(s) Other
Level 3:
n/a
Level Other:
n/a
Room Features
Kitchen:
Country Kitchen, Separate Dining Area
Dining Room:
n/a
Master Bedroom:
1st Floor, Full Bath, Walk-In Closet
Bath:
Jetted Tub, Stall Shower
Interior Features
Square Foot:
n/a
Year Renovated:
n/a
Basement:
Yes - Finished
Full Baths:
2
Half Baths:
1
Appliances:
Carbon Monoxide Detector, Dishwasher, Dryer, Range/Oven-Electric, Refrigerator, Self Cleaning Oven, Washer
Flooring:
Tile, Wood
Fireplaces:
1
Fireplace:
Family Room, Wood Burning
Interior:
Blinds,CODetect,CeilCath,Drapes,CeilHigh,JacuzTyp,Skylight,SmokeDet,StallShw,TubShowr,WlkInCls,WndwTret
Exterior Features
Garage Space:
1-Car
Garage:
Built-In Garage, Garage Door Opener
Driveway:
Blacktop
Roof:
Asphalt Shingle
Exterior:
Brick, Vinyl Siding
Swimming Pool:
Yes
Pool:
Above Ground
Utilities
Heating System:
1 Unit, Forced Hot Air
Heating Source:
Gas-Natural
Cooling:
1 Unit, Central Air
Water Heater:
Gas
Water:
Public Water
Sewer:
Public Sewer
Services:
Cable TV, Fiber Optic Available, Garbage Extra Charge
Lot Features
Acres:
0.42
Lot Dimensions:
n/a
Lot Features:
Level Lot, Wooded Lot
School Information
Elementary:
Stony Brook School (K-5)
Middle:
Copeland Middle School (6-8)
High School:
Morris Hills High School (9-12)
Community Information
County:
Morris
Town:
Rockaway Twp.
Neighborhood:
White Meadow Lake
Application Fee:
$200
Association Fee:
$900 - Annually
Fee Includes:
Maintenance-Common Area
Amenities:
BtGasAlw,ClubHous,KitFacil,LakePriv,MulSport,Playgrnd,PoolOtdr,Tennis
Pets:
Yes
Financial Considerations
List Price:
$624,900
Tax Amount:
$11,830
Land Assessment:
$240,800
Build. Assessment:
$267,500
Total Assessment:
$508,300
Tax Rate:
2.56
Tax Year:
2024
Ownership Type:
Fee Simple
Listing Information
MLS ID:
3993811
List Date:
10-22-2025
Days On Market:
0
Listing Broker:
KELLER WILLIAMS METROPOLITAN
Listing Agent:


















































Request More Information
Shawn and Diane Fox
RE/MAX American Dream
3108 Route 10 West
Denville, NJ 07834
Call: (973) 277-7853
Web: MorrisCountyLiving.com




