38 Old Farmstead Rd
Chester Twp, NJ 07930
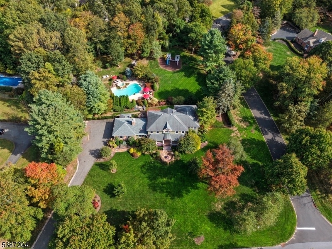
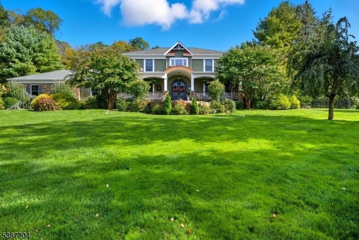
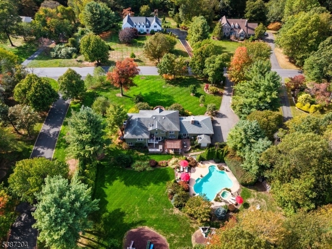
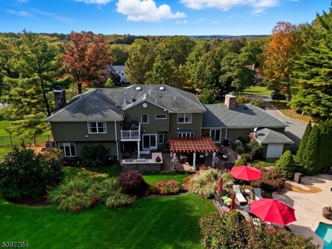
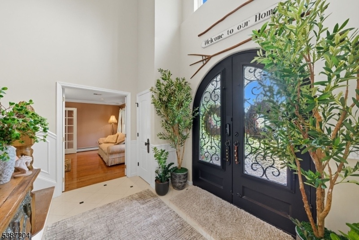
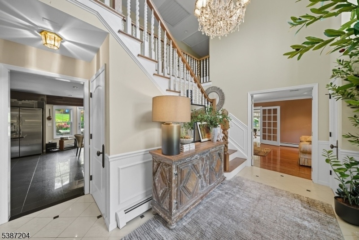
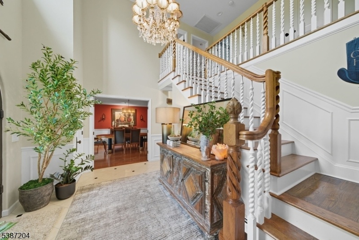
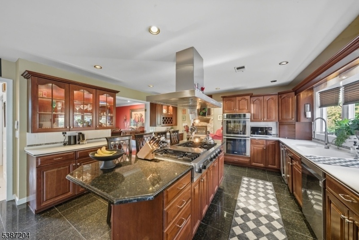

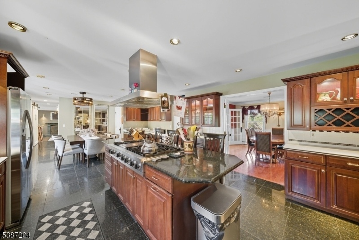
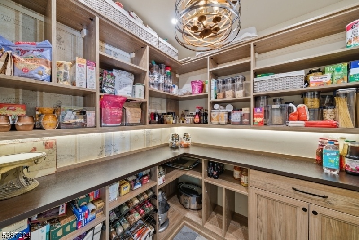
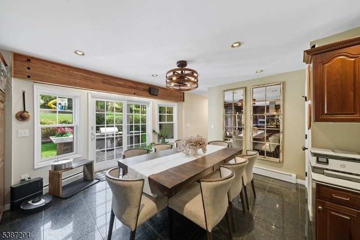

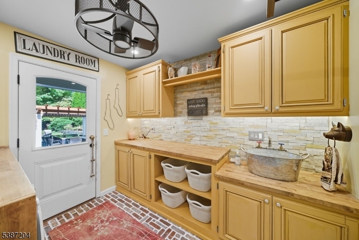
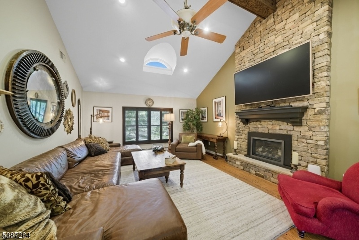
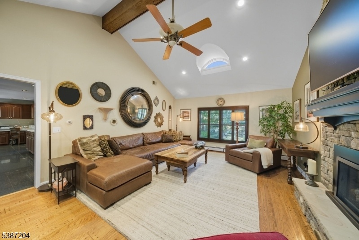
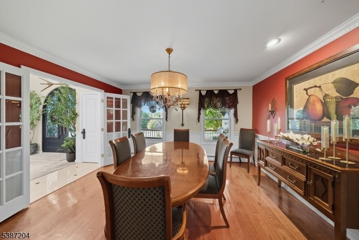
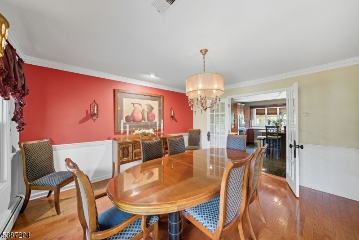
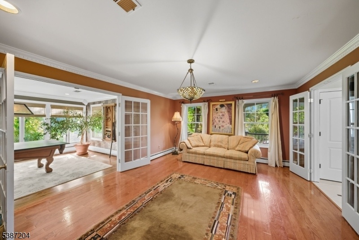
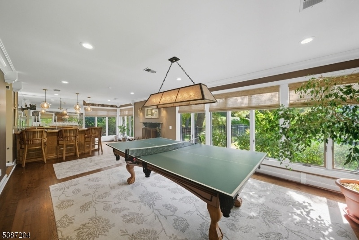
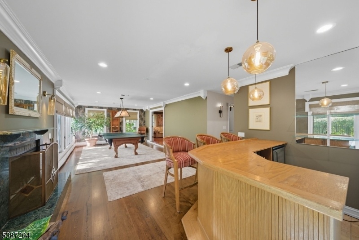
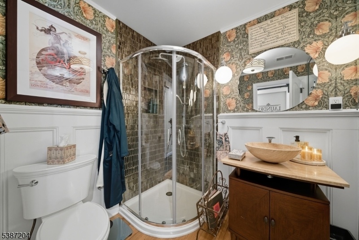
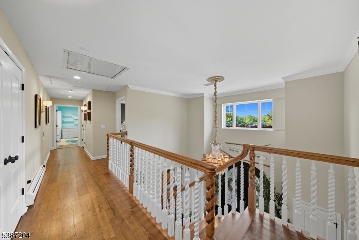
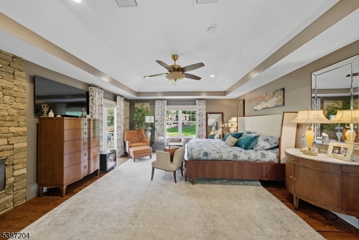
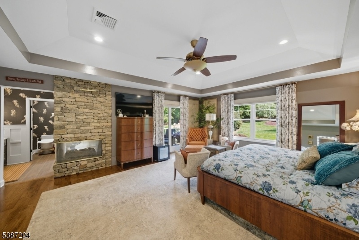
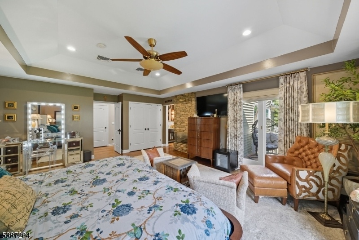

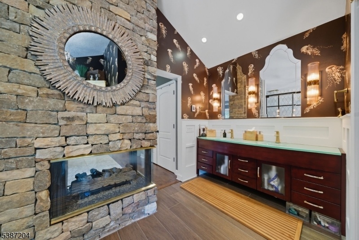

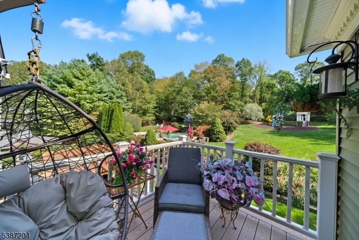

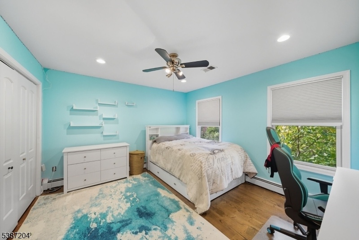
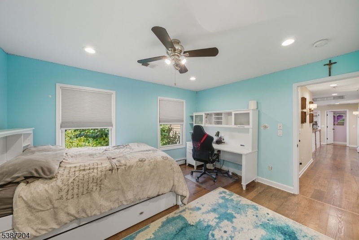

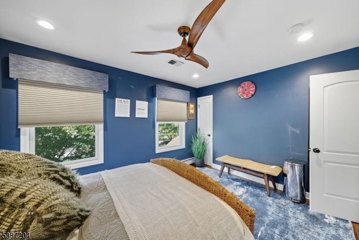

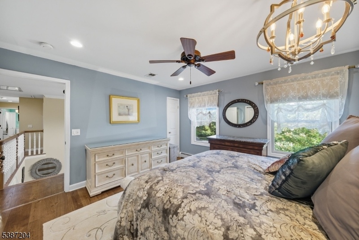
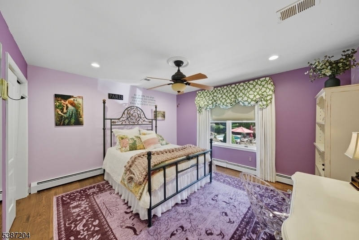

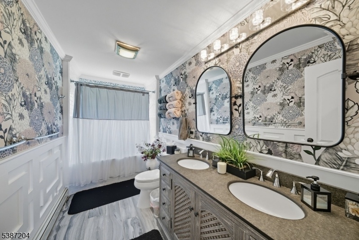
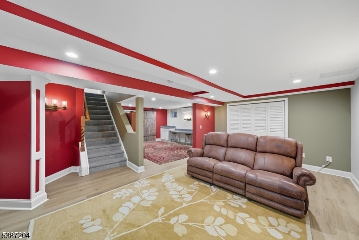
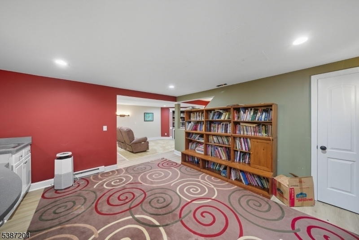
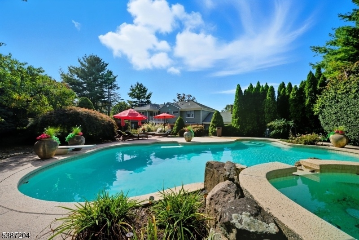
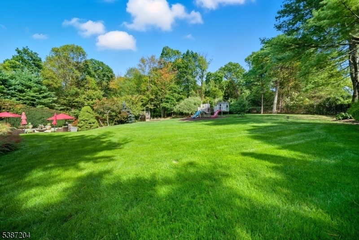
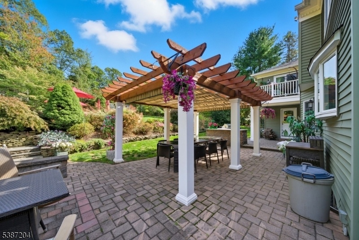
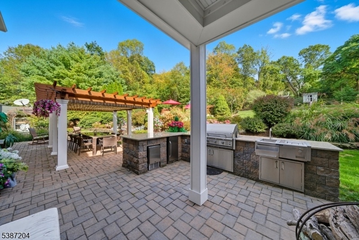
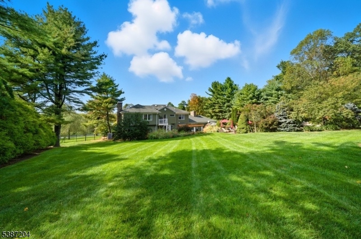
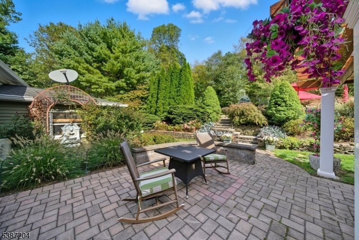
Price: $1,290,000
GSMLS: 3993814Type: Single Family
Style: Detached
Beds: 5
Baths: 3 Full
Garage: 2-Car
Year Built: 1988
Acres: 1.50
Property Tax: $23,709
Description
This Stunning 5-bedroom Colonial Sits On Beautifully Landscaped Grounds And Has Been Meticulously Updated By The Current Owner. The Exterior Boasts Hardieplank, Brick, Stone Accents, And A Welcoming Front Porch. A Charming Stone-and-pebble Path, Complete With A Fountain, Leads To The Entryway. Inside, A Dramatic Two-story Foyer And Sweeping Staircase Set The Tone. The Kitchen Features Cherry Cabinetry, Granite Island, And Stainless Steel Appliances, Flowing Into A Vaulted Family Room With Wood Floors And A Cozy Fireplace. The Game Room Offers A Bar, Wood Floors, Fireplace, And Sweeping Views Of The Property. Formal Living And Dining Rooms Showcase Dentil Moldings And Hardwoods. Upstairs, All Bedrooms Are Generously Sized With Ample Closets, Including The Primary Suite With Serene Backyard Views And A Large, Updated Bath. The Finished Lower Level Offers Additional Living Space. The Backyard Is A True Retreat With A Patio, Outdoor Kitchen, Pool/spa, And Lush Plantings An Entertainer's Dream. Countless Upgrades Make This Home A Must-see!
Rooms Sizes
Kitchen:
29x14 First
Dining Room:
14x14 First
Living Room:
19x14 First
Family Room:
24x15 First
Den:
n/a
Bedroom 1:
19x17 Second
Bedroom 2:
14x13 Second
Bedroom 3:
14x13 Second
Bedroom 4:
14x12 Second
Room Levels
Basement:
Rec Room, Storage Room
Ground:
n/a
Level 1:
BathMain,DiningRm,FamilyRm,Foyer,GameRoom,GarEnter,Kitchen,Laundry,LivingRm,Pantry,Walkout
Level 2:
4 Or More Bedrooms, Bath Main, Bath(s) Other
Level 3:
Attic
Level Other:
n/a
Room Features
Kitchen:
Center Island, Pantry
Dining Room:
n/a
Master Bedroom:
1st Floor
Bath:
Stall Shower And Tub
Interior Features
Square Foot:
n/a
Year Renovated:
2016
Basement:
Yes - Finished
Full Baths:
3
Half Baths:
0
Appliances:
Carbon Monoxide Detector, Dishwasher, Dryer, Kitchen Exhaust Fan, Microwave Oven, Washer
Flooring:
Carpeting, Tile, Wood
Fireplaces:
3
Fireplace:
Bedroom 1, Family Room, Gas Fireplace, Rec Room
Interior:
CeilCath,SmokeDet,StallShw,WlkInCls
Exterior Features
Garage Space:
2-Car
Garage:
Attached Garage
Driveway:
1 Car Width, Blacktop
Roof:
Asphalt Shingle
Exterior:
Brick, Composition Siding, Stone
Swimming Pool:
Yes
Pool:
Gunite, Heated, In-Ground Pool
Utilities
Heating System:
1 Unit, Baseboard - Hotwater, Multi-Zone
Heating Source:
Gas-Natural
Cooling:
1 Unit, Attic Fan, Ceiling Fan, Central Air
Water Heater:
Gas
Water:
Well
Sewer:
Private, Septic
Services:
Garbage Extra Charge
Lot Features
Acres:
1.50
Lot Dimensions:
n/a
Lot Features:
Corner, Open Lot
School Information
Elementary:
Dickerson Elementary School (K-2)
Middle:
Black River Middle School (6-8)
High School:
n/a
Community Information
County:
Morris
Town:
Chester Twp.
Neighborhood:
Forest Hills
Application Fee:
n/a
Association Fee:
n/a
Fee Includes:
Maintenance-Common Area
Amenities:
n/a
Pets:
n/a
Financial Considerations
List Price:
$1,290,000
Tax Amount:
$23,709
Land Assessment:
$400,200
Build. Assessment:
$513,800
Total Assessment:
$914,000
Tax Rate:
2.59
Tax Year:
2024
Ownership Type:
Fee Simple
Listing Information
MLS ID:
3993814
List Date:
10-22-2025
Days On Market:
0
Listing Broker:
RE/MAX SELECT
Listing Agent:
















































Request More Information
Shawn and Diane Fox
RE/MAX American Dream
3108 Route 10 West
Denville, NJ 07834
Call: (973) 277-7853
Web: MorrisCountyLiving.com




