80 Great Oak Drive
Millburn Twp, NJ 07078
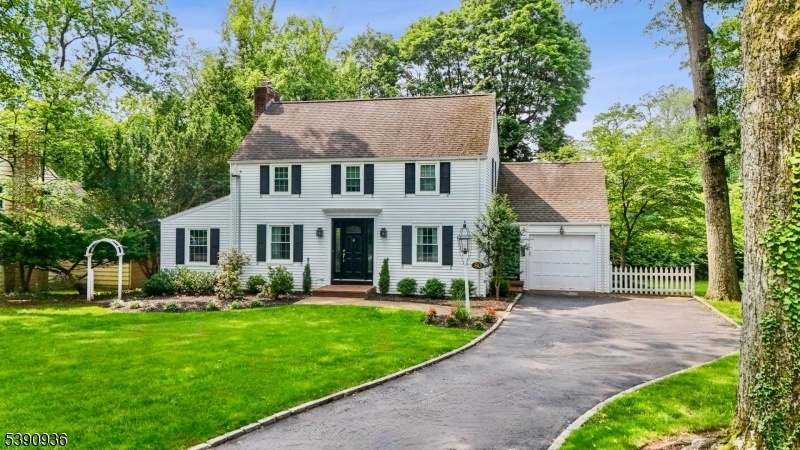
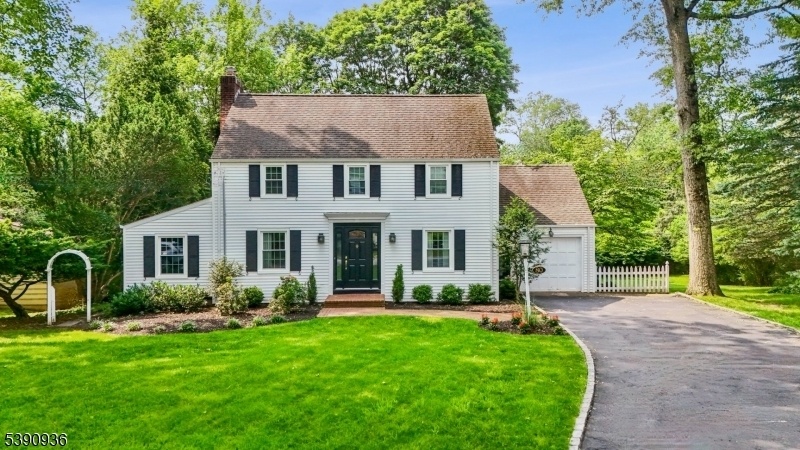
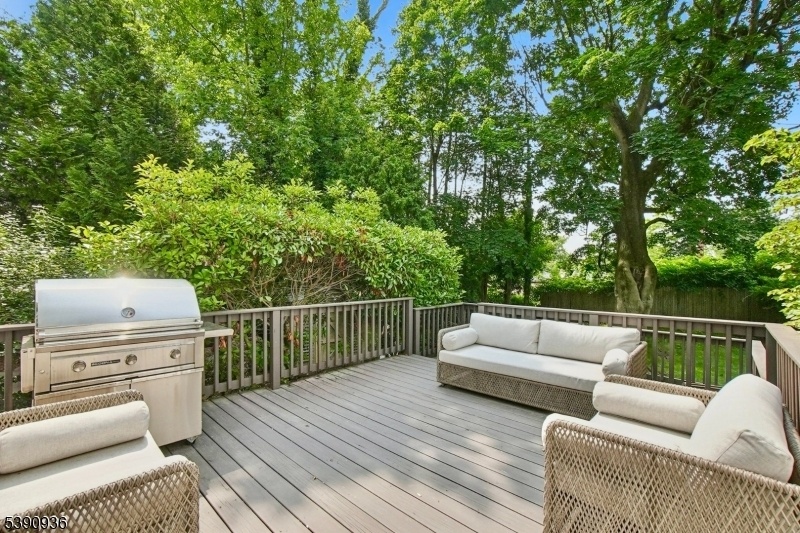
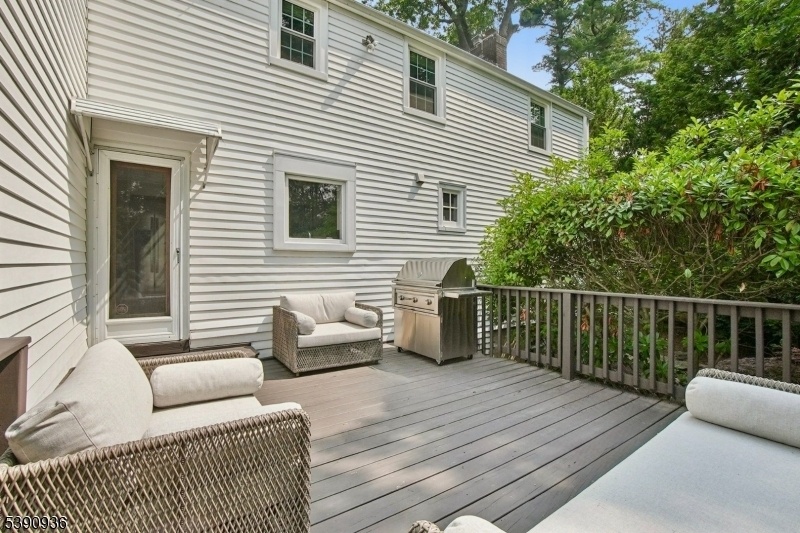
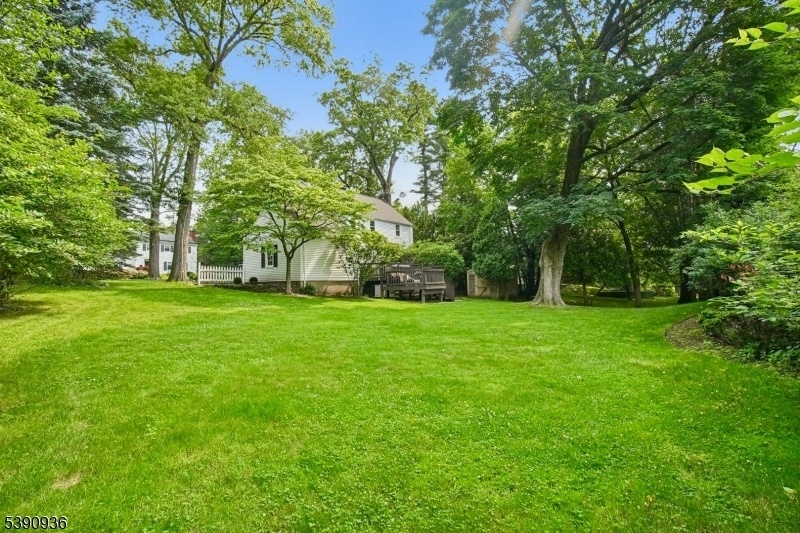
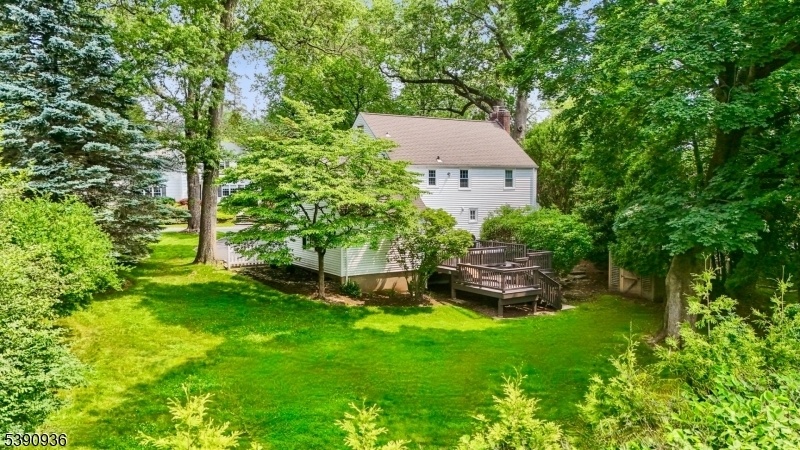
Price: $1,195,000
GSMLS: 3993816Type: Single Family
Style: Colonial
Beds: 3
Baths: 1 Full & 1 Half
Garage: 1-Car
Year Built: 1940
Acres: 0.36
Property Tax: $16,847
Description
Wonderful Glenwood Colonial * Prestigious & Convenient Short Hills Location * Nestled In This Ultra-luxury Neighborhood And Resting Atop Lush Property, 80 Great Oak Drive Is An Amazing Opportunity For Easy Living Today And Tremendous Future Expansion Possibilities. 1st Flr: Features Multiple Spaces For Working, Relaxing And Entertaining, Including Living Room With A Wood-burning Fireplace, Gourmet Eat-in Kitchen, Family Rm Or Office W/ Built-in Bookshelves & An Expansive Deck. Kitchen Has Honed Granite Counters, White Cabinets & New Ss Appliances. Upstairs: Three Spacious Brs Serve As Private Retreats. Renovated Full Bath Has Pedestal Sink, Custom Flooring & Tub Over Shower A Welcoming Ambiance Flows Throughout, Making Every Space Feel Like Home. Ll: Wonderful Rec Rm & Designated Laundry Rm. Outside: Large Deck Off The Kitchen--this Outdoor Space Is Like Another Room--perfect For Spring/summer/fall Bbqs, Friendly Gatherings Or Quiet Evenings Outdoors. Lush & Private Fenced Backyard W/ Extensive Landscaping. More: Hardwood Flrs, New Hvac (2025), New Windows/doors (2024), Security System, New Grill Gas Line, Wide Driveway. This Home Offers Both Comfort & Style In A Truly Exceptional Location Near All Top-rated Millburn Schools (mhs 0.5mi / Mms 0.7mi), Including Glenwood Elementary (0.8mi), Short Hills Train Station (0.2mi) For Easy Nyc Access, Smt Reservation, Cora Hartshorn Arboretum, Fab Downtown Shops & Dining. Don't Miss This Fabulous Home!
Rooms Sizes
Kitchen:
17x11 First
Dining Room:
13x12 First
Living Room:
12x21 First
Family Room:
12x20 Basement
Den:
10x13 First
Bedroom 1:
13x15 Second
Bedroom 2:
15x11 Second
Bedroom 3:
11x11 Second
Bedroom 4:
n/a
Room Levels
Basement:
Family Room, Laundry Room, Outside Entrance, Storage Room, Utility Room
Ground:
n/a
Level 1:
Breakfst,DiningRm,FamilyRm,Foyer,Kitchen,LivingRm,MudRoom,PowderRm
Level 2:
3 Bedrooms, Bath Main
Level 3:
Attic
Level Other:
n/a
Room Features
Kitchen:
Eat-In Kitchen, Separate Dining Area
Dining Room:
Formal Dining Room
Master Bedroom:
Walk-In Closet
Bath:
n/a
Interior Features
Square Foot:
n/a
Year Renovated:
2022
Basement:
Yes - Finished-Partially, Walkout
Full Baths:
1
Half Baths:
1
Appliances:
Carbon Monoxide Detector, Dishwasher, Disposal, Dryer, Kitchen Exhaust Fan, Microwave Oven, Range/Oven-Gas, Refrigerator, Washer
Flooring:
Carpeting, Tile, Wood
Fireplaces:
1
Fireplace:
Living Room, Wood Burning
Interior:
SecurSys,TubShowr,WlkInCls,WndwTret
Exterior Features
Garage Space:
1-Car
Garage:
Attached Garage, Finished Garage, Garage Door Opener
Driveway:
1 Car Width, Additional Parking, Blacktop, Lighting, Paver Block
Roof:
Asphalt Shingle
Exterior:
Aluminum Siding
Swimming Pool:
No
Pool:
n/a
Utilities
Heating System:
1 Unit, Forced Hot Air, Multi-Zone
Heating Source:
Gas-Natural
Cooling:
1 Unit, Central Air, Multi-Zone Cooling
Water Heater:
Gas
Water:
Public Water, Water Charge Extra
Sewer:
Public Sewer, Sewer Charge Extra
Services:
Fiber Optic Available
Lot Features
Acres:
0.36
Lot Dimensions:
n/a
Lot Features:
Level Lot, Wooded Lot
School Information
Elementary:
GLENWOOD
Middle:
MILLBURN
High School:
MILLBURN
Community Information
County:
Essex
Town:
Millburn Twp.
Neighborhood:
GLENWOOD
Application Fee:
n/a
Association Fee:
n/a
Fee Includes:
n/a
Amenities:
n/a
Pets:
n/a
Financial Considerations
List Price:
$1,195,000
Tax Amount:
$16,847
Land Assessment:
$700,100
Build. Assessment:
$149,900
Total Assessment:
$850,000
Tax Rate:
1.98
Tax Year:
2024
Ownership Type:
Fee Simple
Listing Information
MLS ID:
3993816
List Date:
10-22-2025
Days On Market:
1
Listing Broker:
KELLER WILLIAMS REALTY
Listing Agent:






Request More Information
Shawn and Diane Fox
RE/MAX American Dream
3108 Route 10 West
Denville, NJ 07834
Call: (973) 277-7853
Web: MorrisCountyLiving.com

