50 Round Top Road
Warren Twp, NJ 07059
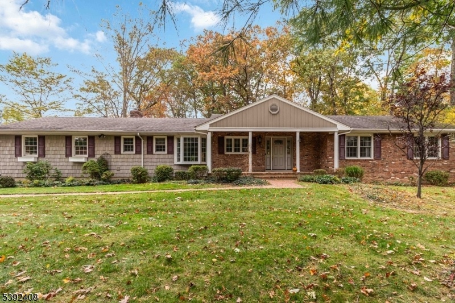
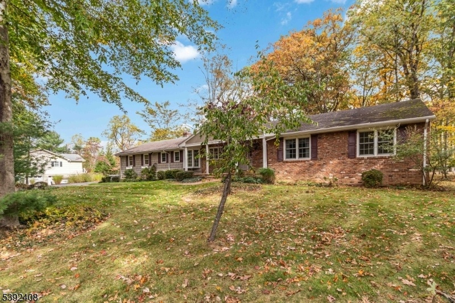
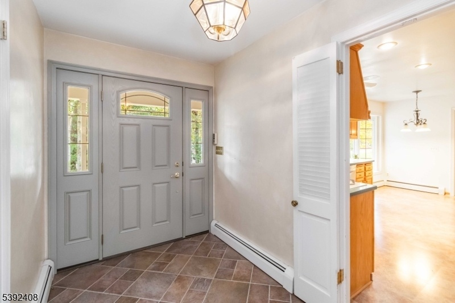
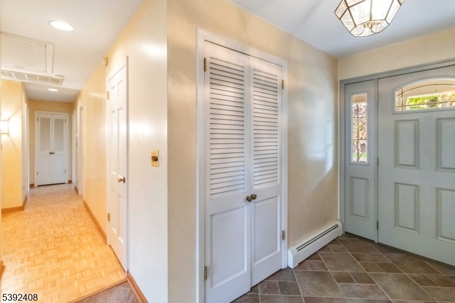
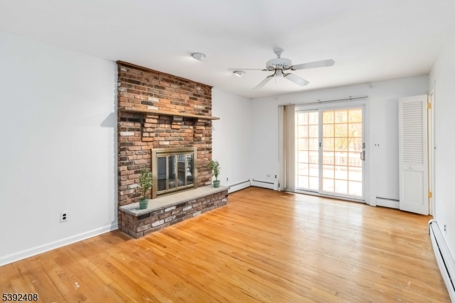
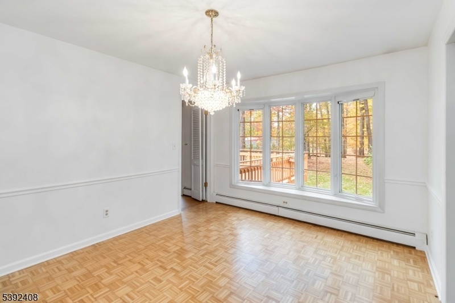
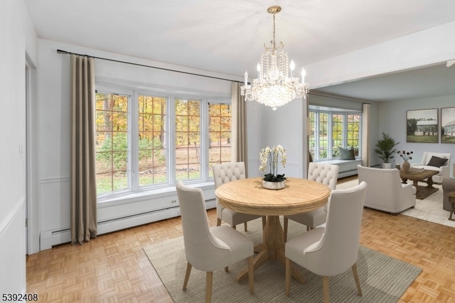
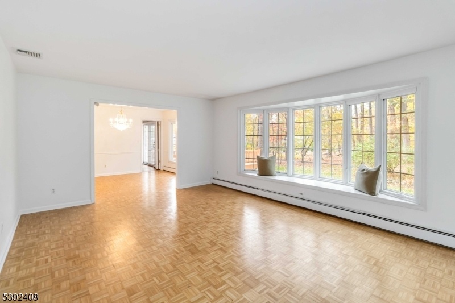
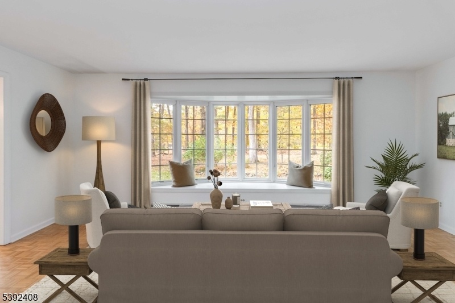
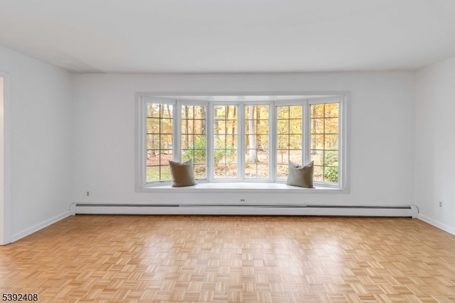
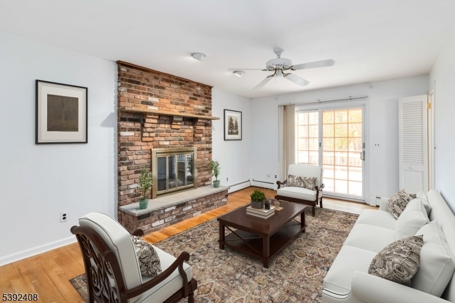
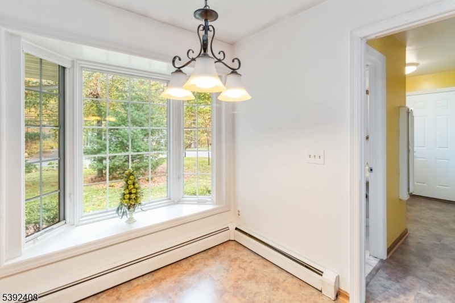
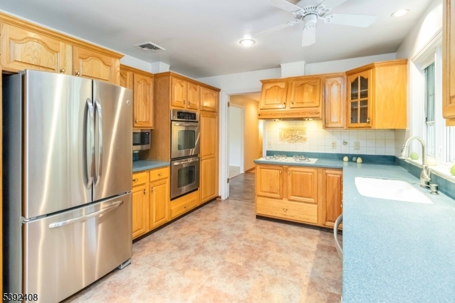
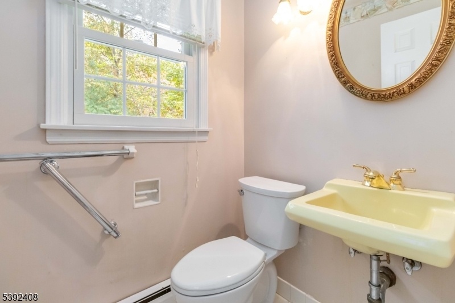
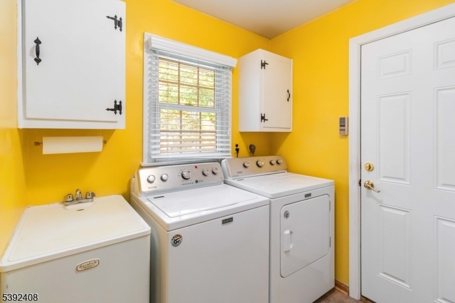
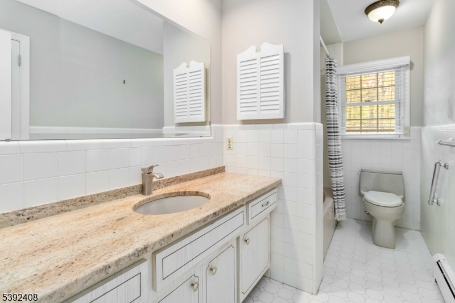
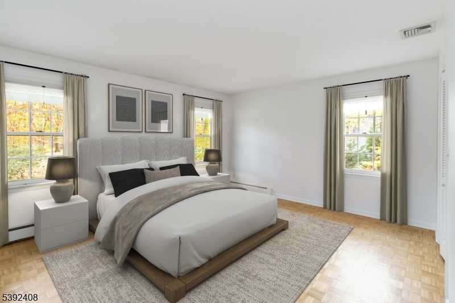
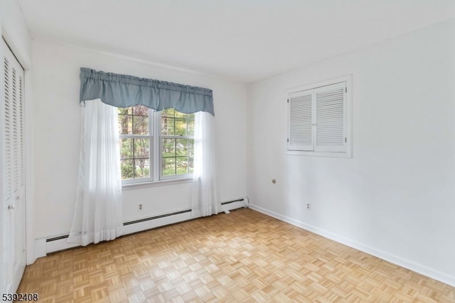
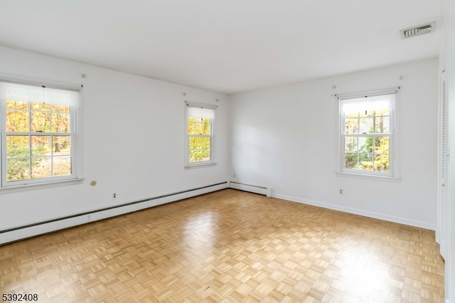
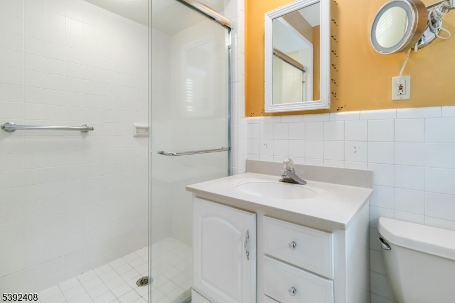
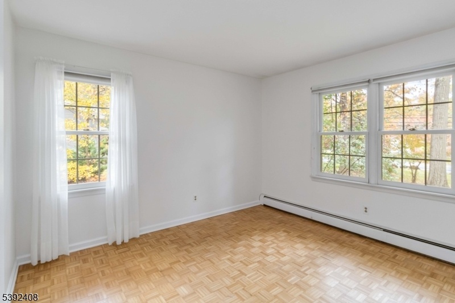
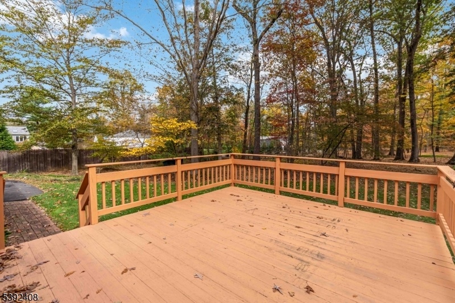
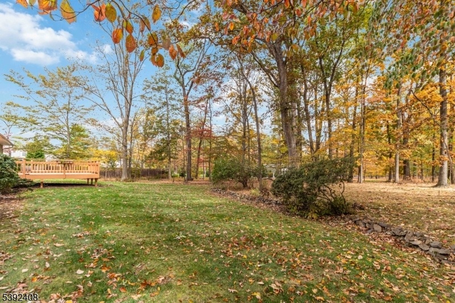
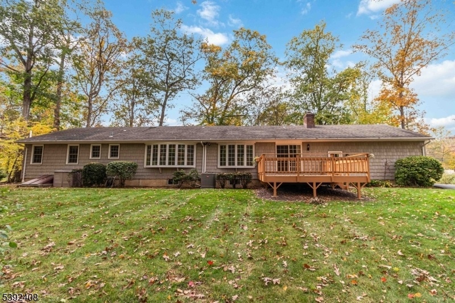
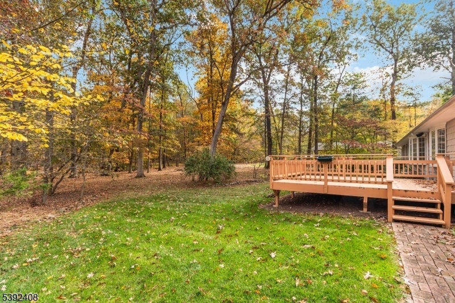
Price: $875,000
GSMLS: 3993817Type: Single Family
Style: Ranch
Beds: 3
Baths: 2 Full & 1 Half
Garage: 2-Car
Year Built: 1967
Acres: 1.50
Property Tax: $10,524
Description
If You Are Looking For A True Ranch Style Home, This Is It. Easy Access From Garage And Front Entry For Easy Living. This Home Boasts A Lovely, Large Living Room With A Bay Window With Window Seat Overlooking Beautiful, Wooded, Private Yard. The Cozy Family Room Has A Wood Burning Fireplace And Sliders To A Deck With Access To Yard. An Eat In Kitchen Which Is Accessed From The Front Entry And Dining Room Has A Great Flow For Entertaining. To The Right Of Entry Hall Are Three Ample Sized Bedrooms, Master Has An En Suite And Other Bedrooms Share A Full Bath. Most Rooms Have Been Freshly Painted And Carpets Removed To Show Lovely Parquet Flooring. Home Also Has A Full House Generator.chimney And Fireplace As Is, No Known Issues.
Rooms Sizes
Kitchen:
18x12 First
Dining Room:
13x12 First
Living Room:
19x13 First
Family Room:
17x12 First
Den:
n/a
Bedroom 1:
15x13 First
Bedroom 2:
13x12 First
Bedroom 3:
11x11 First
Bedroom 4:
n/a
Room Levels
Basement:
Utility Room
Ground:
n/a
Level 1:
3Bedroom,BathMain,BathOthr,DiningRm,FamilyRm,Foyer,GarEnter,Laundry,LivingRm,PowderRm
Level 2:
n/a
Level 3:
n/a
Level Other:
n/a
Room Features
Kitchen:
Eat-In Kitchen
Dining Room:
Formal Dining Room
Master Bedroom:
n/a
Bath:
Stall Shower And Tub
Interior Features
Square Foot:
n/a
Year Renovated:
n/a
Basement:
Yes - Bilco-Style Door, Full
Full Baths:
2
Half Baths:
1
Appliances:
Carbon Monoxide Detector, Generator-Built-In, Refrigerator
Flooring:
Parquet-Some, Vinyl-Linoleum, Wood
Fireplaces:
1
Fireplace:
Family Room
Interior:
FireExtg,Shades,SmokeDet,SoakTub,WlkInCls
Exterior Features
Garage Space:
2-Car
Garage:
Attached Garage
Driveway:
2 Car Width, Blacktop
Roof:
Asphalt Shingle
Exterior:
Brick, Wood Shingle
Swimming Pool:
No
Pool:
n/a
Utilities
Heating System:
1 Unit, Baseboard - Hotwater
Heating Source:
Gas-Natural
Cooling:
1 Unit, Central Air
Water Heater:
n/a
Water:
Public Water
Sewer:
Public Sewer
Services:
Cable TV, Fiber Optic Available, Garbage Extra Charge
Lot Features
Acres:
1.50
Lot Dimensions:
n/a
Lot Features:
Level Lot, Wooded Lot
School Information
Elementary:
MT HOREB
Middle:
MIDDLE
High School:
WHRHS
Community Information
County:
Somerset
Town:
Warren Twp.
Neighborhood:
n/a
Application Fee:
n/a
Association Fee:
n/a
Fee Includes:
n/a
Amenities:
n/a
Pets:
Yes
Financial Considerations
List Price:
$875,000
Tax Amount:
$10,524
Land Assessment:
$377,000
Build. Assessment:
$252,600
Total Assessment:
$629,900
Tax Rate:
1.84
Tax Year:
2024
Ownership Type:
Fee Simple
Listing Information
MLS ID:
3993817
List Date:
10-22-2025
Days On Market:
0
Listing Broker:
WEICHERT REALTORS
Listing Agent:

























Request More Information
Shawn and Diane Fox
RE/MAX American Dream
3108 Route 10 West
Denville, NJ 07834
Call: (973) 277-7853
Web: MorrisCountyLiving.com

