6 Pebble Road D1
Woodland Park, NJ 07424
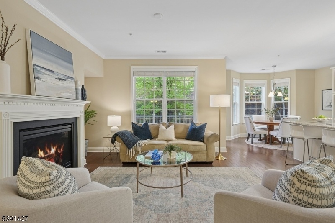
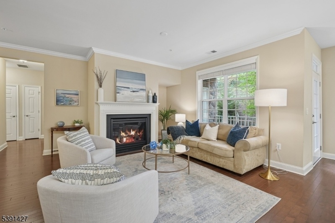
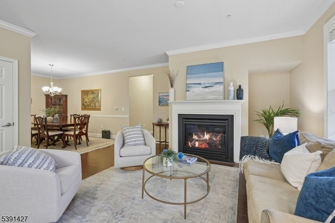
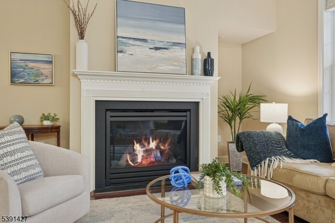
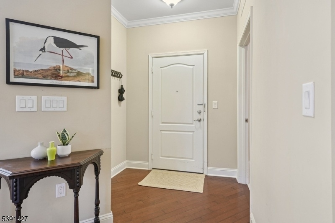
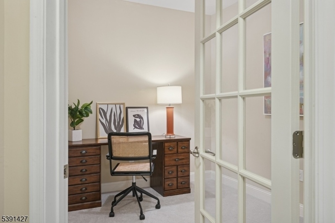
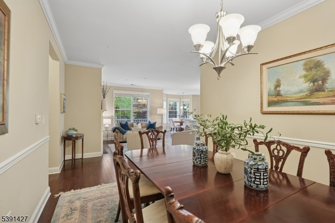
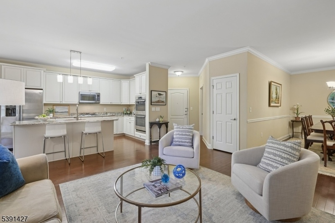
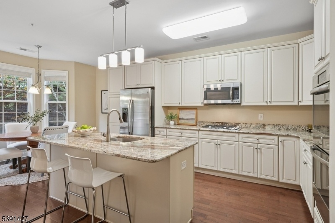
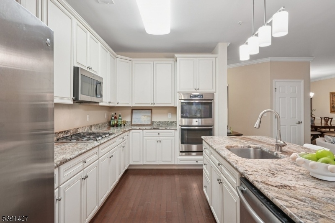
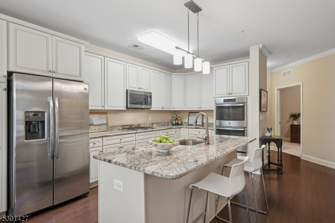
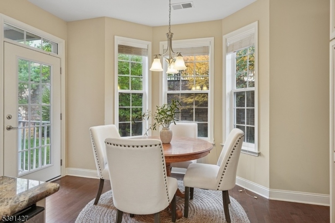
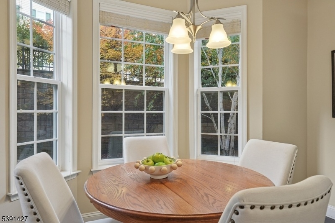
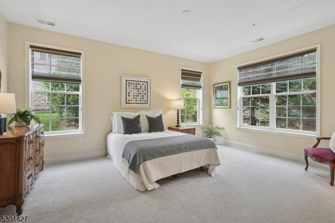
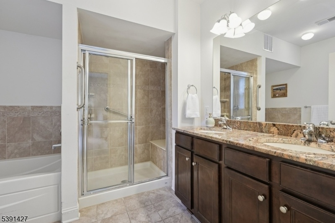
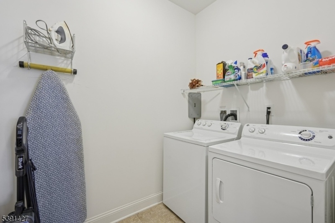
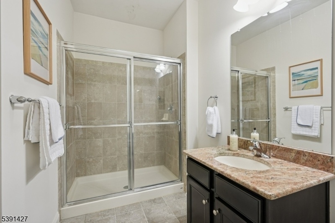
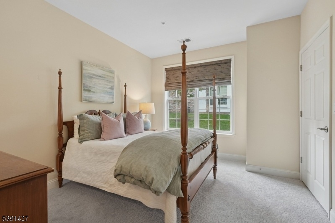
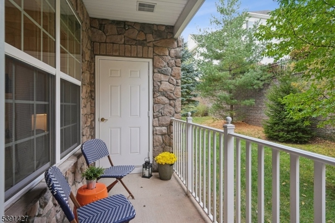
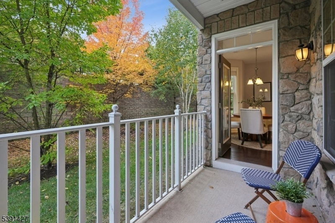
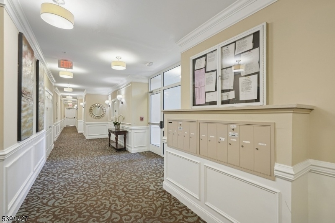
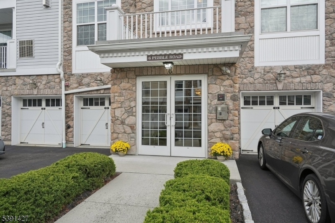
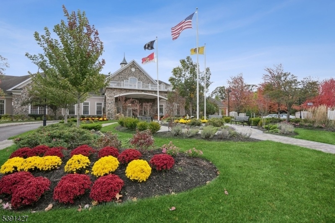
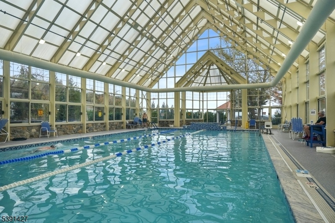
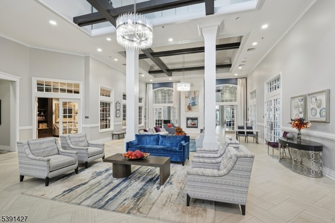
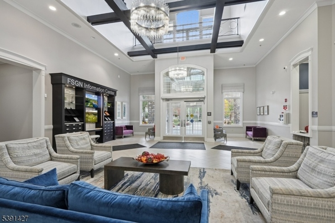
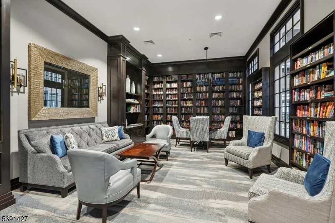
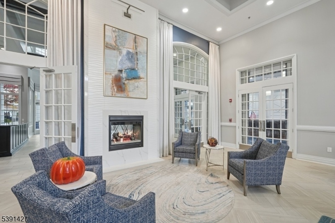
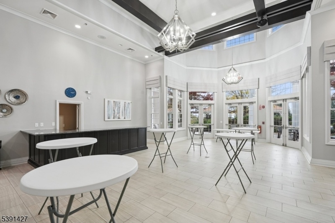
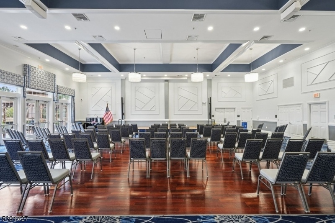
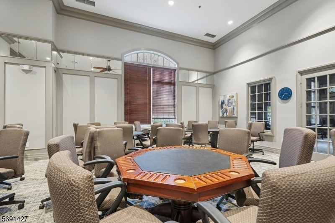
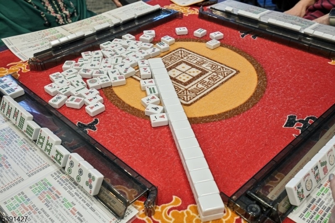
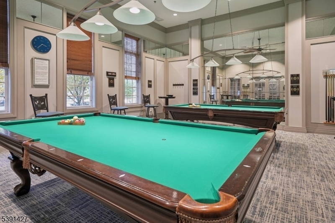
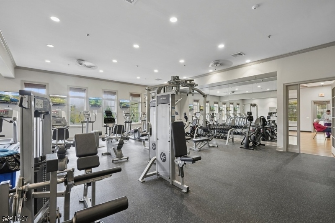
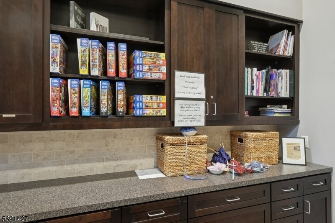
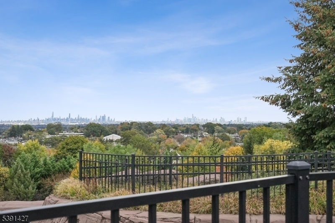
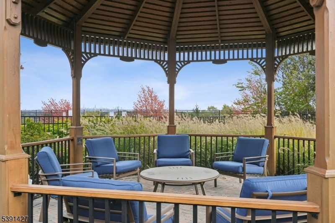
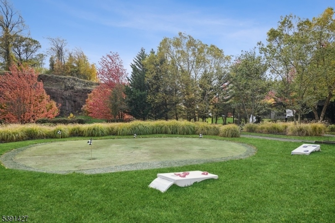
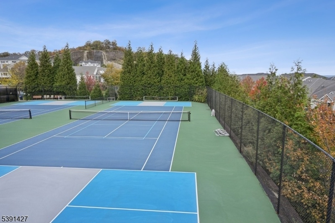
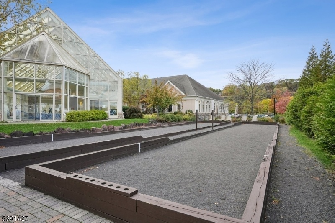
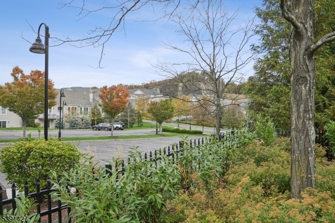
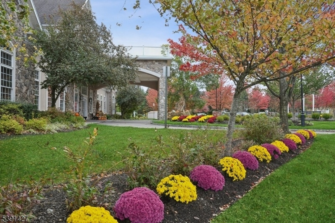
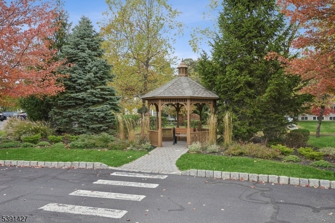
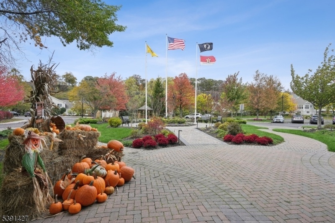
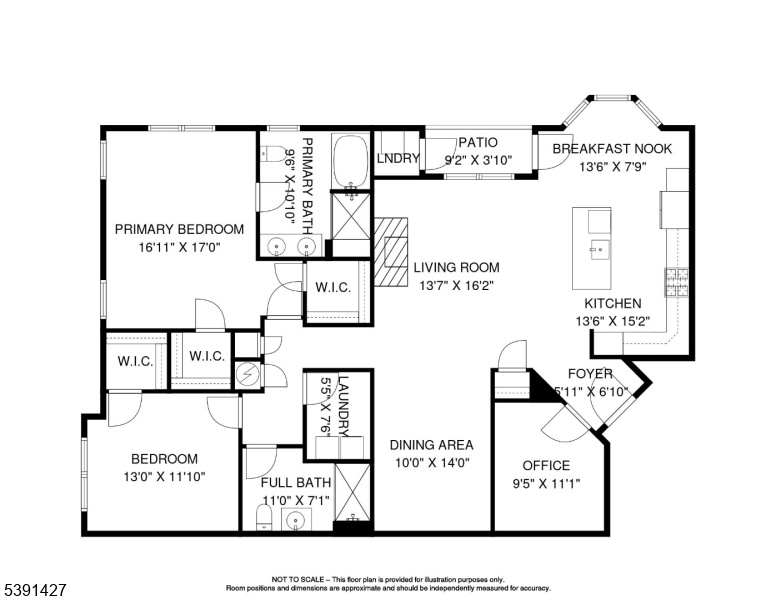
Price: $629,000
GSMLS: 3993825Type: Condo/Townhouse/Co-op
Style: One Floor Unit
Beds: 2
Baths: 2 Full
Garage: 1-Car
Year Built: 2014
Acres: 0.00
Property Tax: $14,482
Description
Welcome To Your Next Adventure! Four Seasons At Great Notch Is The 55+ Community Where Resort Living Meets Real Life! Behind The Gates Of This Idyllic K. Hovnanian Enclave, You'll Find Connection And Comfort With A Touch Of Everyday Luxury All Perched To Take Advantage Of Stunning Nyc Views. This "iris Ii" Beauty Is A Ground Level, 2-bedroom, 2-bath With A Bonus Office! The Open Floor Plan Flows From Kitchen To Living To Dining To Your Enclosed Terrace-ideal For Entertaining And Relaxing. Cozy Up By The Gas Fireplace Or Have Drinks Outside With Your New Mahjong Friends! The Kitchen Is A Showstopper With Center Island-perfect For Morning Coffee Or Impromptu Wine Nights. The Sleeping Wing Includes A Serene Primary Suite With Large Walk-in Closets And A Lovely Bath, Second Bedroom, Full Hall Bath And Laundry Room. Brand New Carpeting In The Bedrooms & Office. You'll Love One Level Living! Down The Hall To The Designated Garage. Lots Of Built In Fun! Four Seasons Is Known For Its "wow" Activities And Amenities: Indoor And Outdoor Pools, Tennis & Pickleball, Game Rooms, Meeting Spaces, And A Community Patio With Jaw-dropping Skyline Views. Whether You're Diving Into A Class, Joining A Club, Or Lounging Poolside With Friends, This Is A Community That Celebrates Living Well. Live Easy, Laugh Often, And Love Where You Are-every Single Day! Valley Road, To Four Seasons. Request "6 Pebble D1" At Gate! 1st Right To Cobble, 1st Left To Graphite, 2nd Right To Quarry, Left To Pebble!
Rooms Sizes
Kitchen:
n/a
Dining Room:
n/a
Living Room:
n/a
Family Room:
n/a
Den:
n/a
Bedroom 1:
n/a
Bedroom 2:
n/a
Bedroom 3:
n/a
Bedroom 4:
n/a
Room Levels
Basement:
n/a
Ground:
n/a
Level 1:
2 Bedrooms, Bath Main, Bath(s) Other, Dining Room, Entrance Vestibule, Kitchen, Living Room, Office, Porch
Level 2:
n/a
Level 3:
n/a
Level Other:
n/a
Room Features
Kitchen:
Center Island, Eat-In Kitchen
Dining Room:
Living/Dining Combo
Master Bedroom:
1st Floor, Full Bath, Walk-In Closet
Bath:
Soaking Tub, Stall Shower
Interior Features
Square Foot:
1,741
Year Renovated:
n/a
Basement:
No
Full Baths:
2
Half Baths:
0
Appliances:
Carbon Monoxide Detector, Dishwasher, Dryer, Range/Oven-Gas, Refrigerator, Washer
Flooring:
Carpeting, Tile, Vinyl-Linoleum
Fireplaces:
1
Fireplace:
Gas Fireplace, Living Room
Interior:
CODetect,CeilHigh,SmokeDet,StallTub,WlkInCls
Exterior Features
Garage Space:
1-Car
Garage:
Assigned, Built-In Garage, Garage Door Opener, On Site
Driveway:
1 Car Width, Driveway-Exclusive
Roof:
Asphalt Shingle
Exterior:
Vinyl Siding
Swimming Pool:
Yes
Pool:
Association Pool
Utilities
Heating System:
1 Unit
Heating Source:
Gas-Natural
Cooling:
1 Unit
Water Heater:
Gas
Water:
Public Water
Sewer:
Public Sewer
Services:
Cable TV Available, Fiber Optic Available, Garbage Included
Lot Features
Acres:
0.00
Lot Dimensions:
n/a
Lot Features:
Level Lot, Skyline View
School Information
Elementary:
n/a
Middle:
n/a
High School:
n/a
Community Information
County:
Passaic
Town:
Woodland Park
Neighborhood:
K. Hovanian FOUR SEA
Application Fee:
n/a
Association Fee:
$529 - Monthly
Fee Includes:
Maintenance-Common Area, Maintenance-Exterior, Snow Removal, Trash Collection
Amenities:
Billiards Room, Club House, Elevator, Exercise Room, Jogging/Biking Path, Pool-Indoor, Pool-Outdoor, Tennis Courts
Pets:
Cats OK, Dogs OK, Number Limit, Yes
Financial Considerations
List Price:
$629,000
Tax Amount:
$14,482
Land Assessment:
$160,000
Build. Assessment:
$272,700
Total Assessment:
$432,700
Tax Rate:
3.35
Tax Year:
2024
Ownership Type:
Condominium
Listing Information
MLS ID:
3993825
List Date:
10-22-2025
Days On Market:
0
Listing Broker:
PROMINENT PROPERTIES SIR
Listing Agent:













































Request More Information
Shawn and Diane Fox
RE/MAX American Dream
3108 Route 10 West
Denville, NJ 07834
Call: (973) 277-7853
Web: MorrisCountyLiving.com

